Open Plan Dining Room with All Types of Ceiling Ideas and Designs
Refine by:
Budget
Sort by:Popular Today
161 - 180 of 5,385 photos
Item 1 of 3

Modern Dining Room in an open floor plan, sits between the Living Room, Kitchen and Backyard Patio. The modern electric fireplace wall is finished in distressed grey plaster. Modern Dining Room Furniture in Black and white is paired with a sculptural glass chandelier. Floor to ceiling windows and modern sliding glass doors expand the living space to the outdoors.

Lodge Dining Room/Great room with vaulted log beams, wood ceiling, and wood floors. Antler chandelier over dining table. Built-in cabinets and home bar area.

a formal dining room acts as a natural extension of the open kitchen and adjacent bar
Design ideas for a medium sized open plan dining room in Orange County with white walls, light hardwood flooring, beige floors, a vaulted ceiling and wood walls.
Design ideas for a medium sized open plan dining room in Orange County with white walls, light hardwood flooring, beige floors, a vaulted ceiling and wood walls.
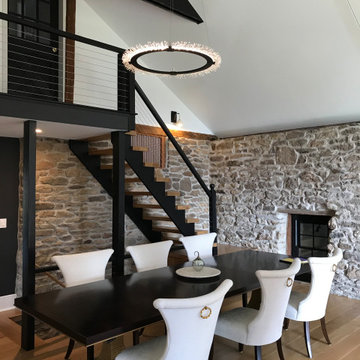
Barn Conversion. Unique blend of ultra modern design complementing 200 year old barn
This is an example of a large contemporary open plan dining room in Philadelphia with light hardwood flooring and a vaulted ceiling.
This is an example of a large contemporary open plan dining room in Philadelphia with light hardwood flooring and a vaulted ceiling.

Kendrick's Cabin is a full interior remodel, turning a traditional mountain cabin into a modern, open living space.
The walls and ceiling were white washed to give a nice and bright aesthetic. White the original wood beams were kept dark to contrast the white. New, larger windows provide more natural light while making the space feel larger. Steel and metal elements are incorporated throughout the cabin to balance the rustic structure of the cabin with a modern and industrial element.
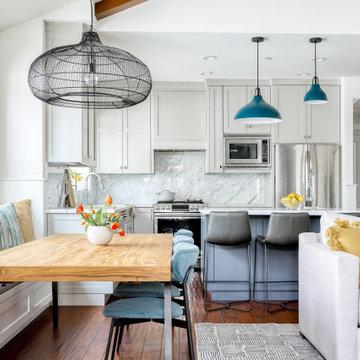
Inspiration for a traditional open plan dining room in Orange County with white walls, medium hardwood flooring, brown floors, exposed beams and a vaulted ceiling.

This is an example of a medium sized contemporary open plan dining room in Newcastle - Maitland with brown walls, concrete flooring, grey floors, exposed beams and wainscoting.

Design ideas for an expansive coastal open plan dining room in New York with white walls, medium hardwood flooring, a standard fireplace, brown floors and a coffered ceiling.

Medium sized scandinavian open plan dining room in London with concrete flooring, grey floors, exposed beams, brick walls and feature lighting.

Designed from a “high-tech, local handmade” philosophy, this house was conceived with the selection of locally sourced materials as a starting point. Red brick is widely produced in San Pedro Cholula, making it the stand-out material of the house.
An artisanal arrangement of each brick, following a non-perpendicular modular repetition, allowed expressivity for both material and geometry-wise while maintaining a low cost.
The house is an introverted one and incorporates design elements that aim to simultaneously bring sufficient privacy, light and natural ventilation: a courtyard and interior-facing terrace, brick-lattices and windows that open up to selected views.
In terms of the program, the said courtyard serves to articulate and bring light and ventilation to two main volumes: The first one comprised of a double-height space containing a living room, dining room and kitchen on the first floor, and bedroom on the second floor. And a second one containing a smaller bedroom and service areas on the first floor, and a large terrace on the second.
Various elements such as wall lamps and an electric meter box (among others) were custom-designed and crafted for the house.
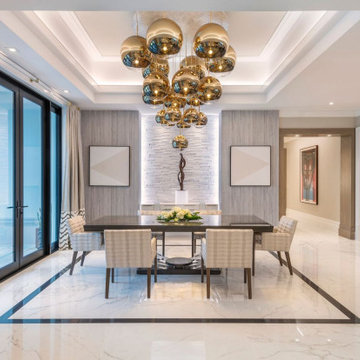
Inviting dining room for the most sophisticated guests to enjoy!
Design ideas for an expansive traditional open plan dining room in Miami with beige walls, porcelain flooring, white floors, a coffered ceiling, wallpapered walls and a feature wall.
Design ideas for an expansive traditional open plan dining room in Miami with beige walls, porcelain flooring, white floors, a coffered ceiling, wallpapered walls and a feature wall.

This is an example of a medium sized beach style open plan dining room in Miami with beige walls, medium hardwood flooring, brown floors, a coffered ceiling and panelled walls.
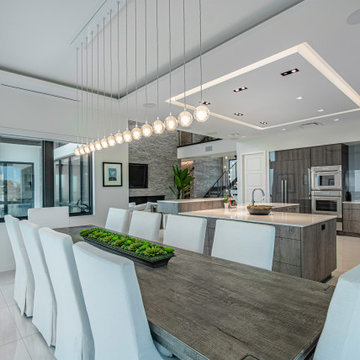
Photo of a medium sized contemporary open plan dining room in Tampa with white walls, marble flooring, white floors and a drop ceiling.
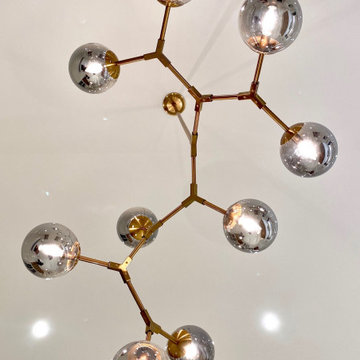
This open plan great room with it's 11' ceilings was designed to still have an intimate feel with areas of interest to relax and display the clients love of art, literature and wine. The dining area with its open fireplace is the perfect place to enjoy a cosy dinner.
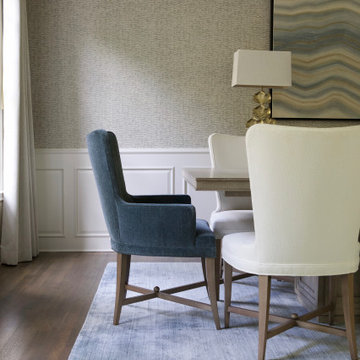
This is an example of a large classic open plan dining room in Dallas with metallic walls, medium hardwood flooring, brown floors, a wallpapered ceiling and wallpapered walls.
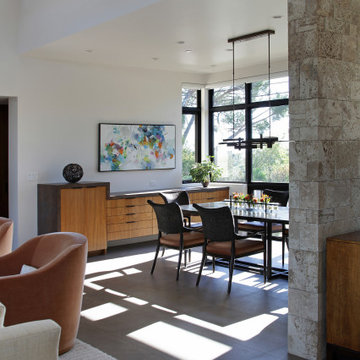
Design ideas for a large modern open plan dining room in Orange County with white walls, porcelain flooring, brown floors and a vaulted ceiling.
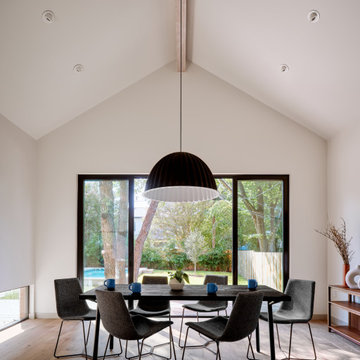
Photo of a medium sized retro open plan dining room in Austin with beige walls, light hardwood flooring and exposed beams.
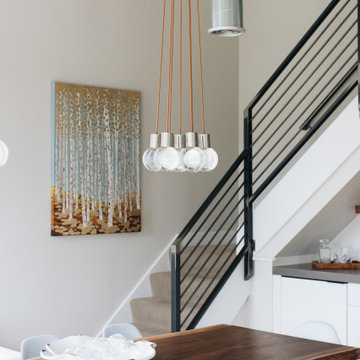
Inspiration for a large midcentury open plan dining room in Grand Rapids with grey walls, light hardwood flooring and a wood ceiling.
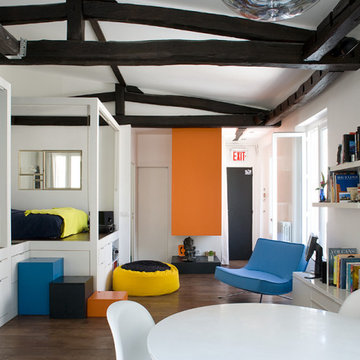
Inspiration for a medium sized contemporary open plan dining room in Paris with white walls, dark hardwood flooring, no fireplace, brown floors and exposed beams.
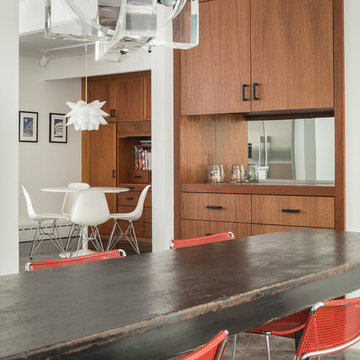
Modern designs and red accent chairs lend themselves to the appeal of this dining room.
Trent Bell Photography
This is an example of a retro open plan dining room in Portland Maine with white walls, concrete flooring and a timber clad ceiling.
This is an example of a retro open plan dining room in Portland Maine with white walls, concrete flooring and a timber clad ceiling.
Open Plan Dining Room with All Types of Ceiling Ideas and Designs
9