Open Plan Dining Room with Feature Lighting Ideas and Designs
Refine by:
Budget
Sort by:Popular Today
141 - 160 of 2,108 photos
Item 1 of 3
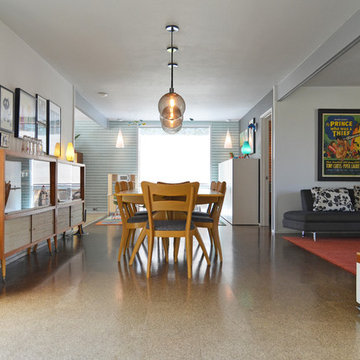
Photo: Sarah Greenman © 2013 Houzz
Inspiration for a retro open plan dining room in Dallas with feature lighting.
Inspiration for a retro open plan dining room in Dallas with feature lighting.
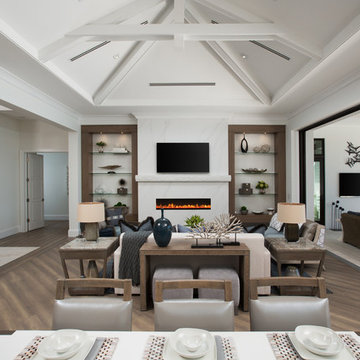
Inspiration for an expansive open plan dining room in Miami with white walls, medium hardwood flooring, a standard fireplace, a stone fireplace surround, beige floors and feature lighting.
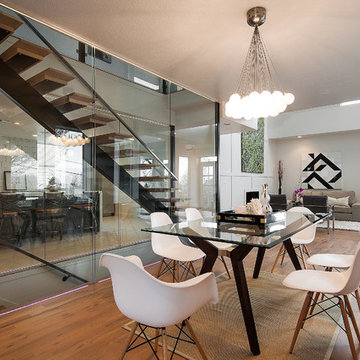
Contemporary open plan dining room in Salt Lake City with white walls, medium hardwood flooring and feature lighting.
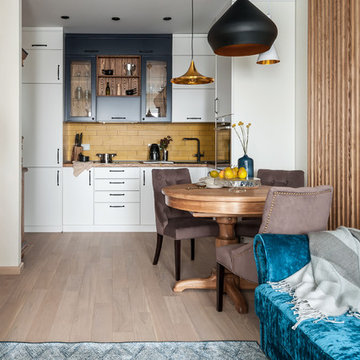
This is an example of a classic open plan dining room in Other with white walls, light hardwood flooring, beige floors and feature lighting.
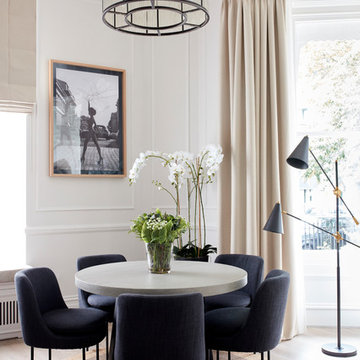
Photographer: Graham Atkins-Hughes | Art print via Desenio.com, framed in the UK by EasyFrame | Lava stone dining table from Swoon | Indigo upholstered dining chairs from West Elm | Round jute rug in 'Mushroom' from West Elm | Curtains and blinds in Harlequin fabric 'Fossil'. made in the UK by CurtainsLondon.com | Floor lamp & orchids from Coach House | Eichholtz 'Bernardi' chandelier in size 'large' via Houseology | Floors are the Quickstep long boards in 'Oak Natural', from One Stop Flooring
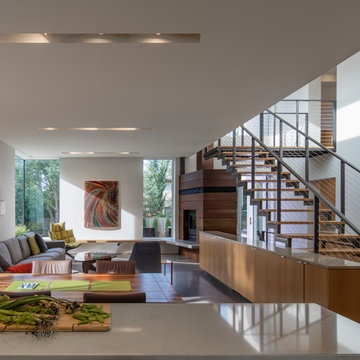
Photographer: Bill Timmerman
Builder: Jillian Builders
Modern open plan dining room in Edmonton with white walls, concrete flooring, a corner fireplace, a wooden fireplace surround, grey floors and feature lighting.
Modern open plan dining room in Edmonton with white walls, concrete flooring, a corner fireplace, a wooden fireplace surround, grey floors and feature lighting.
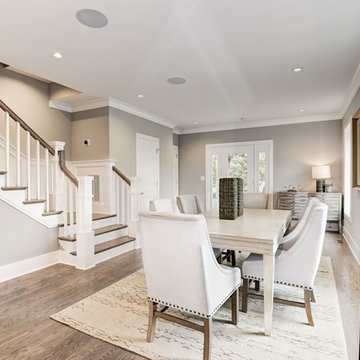
Photo of a medium sized classic open plan dining room in DC Metro with grey walls, medium hardwood flooring, no fireplace, brown floors and feature lighting.
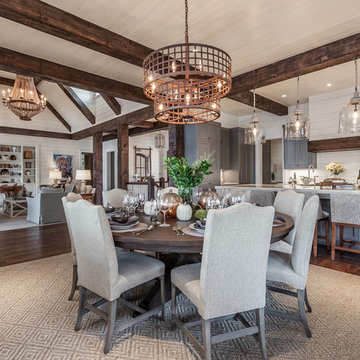
This transitional timber frame home features a wrap-around porch designed to take advantage of its lakeside setting and mountain views. Natural stone, including river rock, granite and Tennessee field stone, is combined with wavy edge siding and a cedar shingle roof to marry the exterior of the home with it surroundings. Casually elegant interiors flow into generous outdoor living spaces that highlight natural materials and create a connection between the indoors and outdoors.
Photography Credit: Rebecca Lehde, Inspiro 8 Studios
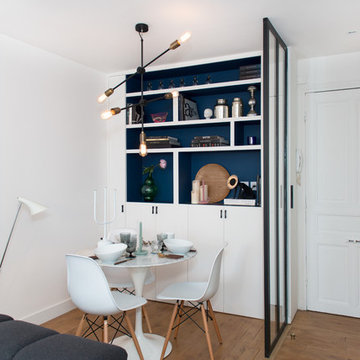
Photo of a small contemporary open plan dining room in Paris with white walls, medium hardwood flooring, no fireplace and feature lighting.
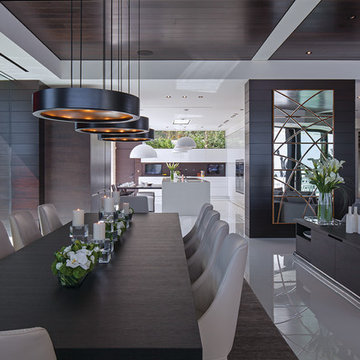
Laurel Way Beverly Hills luxury home modern open plan dining room. Photo by Art Gray Photography.
Photo of an expansive modern open plan dining room in Los Angeles with white floors, a drop ceiling and feature lighting.
Photo of an expansive modern open plan dining room in Los Angeles with white floors, a drop ceiling and feature lighting.
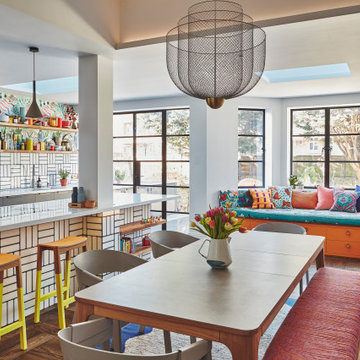
Large contemporary open plan dining room in London with white walls, medium hardwood flooring, feature lighting, no fireplace and multi-coloured floors.
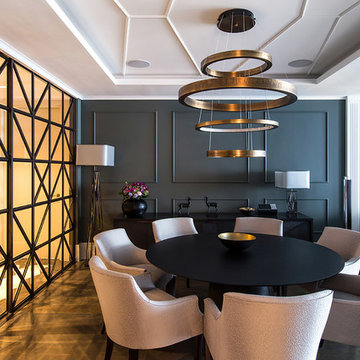
Андрей Самонаев, Кирилл Губернаторов, Дарья Листопад, Артем Укропов, фотограф- Борис Бочкарев
Inspiration for a classic open plan dining room in Moscow with grey walls, dark hardwood flooring and feature lighting.
Inspiration for a classic open plan dining room in Moscow with grey walls, dark hardwood flooring and feature lighting.
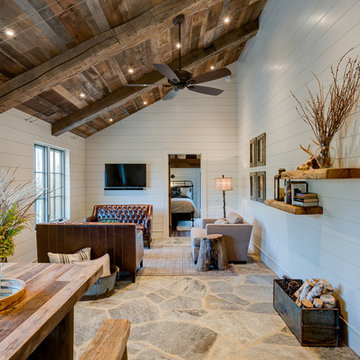
This contemporary barn is the perfect mix of clean lines and colors with a touch of reclaimed materials in each room. The Mixed Species Barn Wood siding adds a rustic appeal to the exterior of this fresh living space. With interior white walls the Barn Wood ceiling makes a statement. Accent pieces are around each corner. Taking our Timbers Veneers to a whole new level, the builder used them as shelving in the kitchen and stair treads leading to the top floor. Tying the mix of brown and gray color tones to each room, this showstopper dinning table is a place for the whole family to gather.
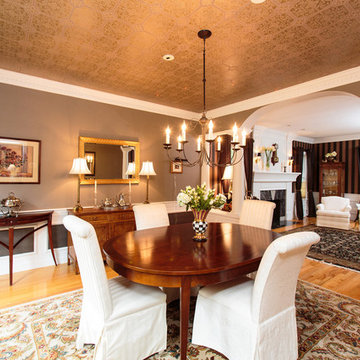
Photo of a large classic open plan dining room in Boston with brown walls, medium hardwood flooring and feature lighting.
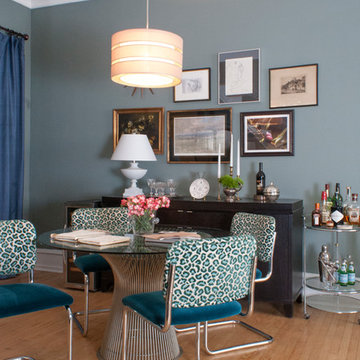
Design ideas for a small classic open plan dining room in Philadelphia with grey walls, light hardwood flooring and feature lighting.
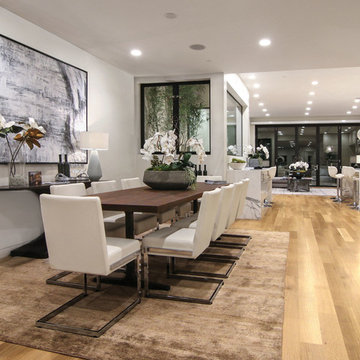
Photo by Blake Thompson
Photo of a modern open plan dining room in San Francisco with white walls, light hardwood flooring, no fireplace and feature lighting.
Photo of a modern open plan dining room in San Francisco with white walls, light hardwood flooring, no fireplace and feature lighting.
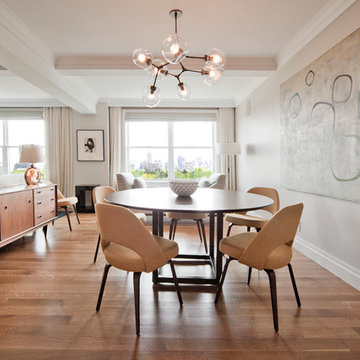
Medium sized retro open plan dining room in New York with grey walls, medium hardwood flooring, no fireplace, brown floors and feature lighting.
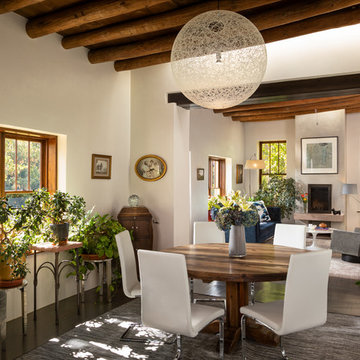
Medium sized open plan dining room in Albuquerque with beige walls, dark hardwood flooring, a standard fireplace, brown floors and feature lighting.
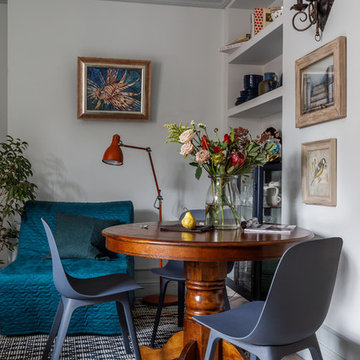
Фотограф Михаил Чекалов
Inspiration for a small contemporary open plan dining room in Other with white walls and feature lighting.
Inspiration for a small contemporary open plan dining room in Other with white walls and feature lighting.
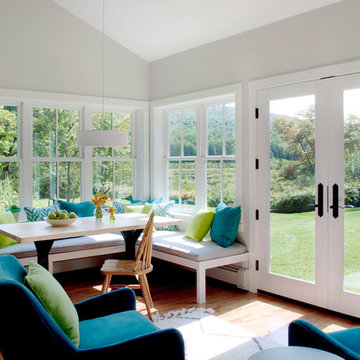
KITCHEN GREATROOM ADDITION, Vermont:
This 336 sq. ft. addition was the answer to our clients' dream of having a great cooking space and dining area that allowed them to take advantage of the gorgeous meadow/mountain views unique to this site. Originally built as a "starter home" the dwelling was lacking in natural light, and access to the available vista. Being an avid gardener and natural foods cook, our client needed a kitchen upgrade, food preparation space and lots of storage.
In the renovation the old kitchen space became a mudroom/laundry room and pantry, providing functionality that was previously unavailable in the small home.
The simple shaker cabinets and farmhouse style windows work perfectly with the country setting. The , Viking cooktop, and pop-up vent, corner banquette, and many cabinetry storage units were just a few of the carefully planned features that allowed us to make the best use of the modest space while keeping views free and clear.
Open Plan Dining Room with Feature Lighting Ideas and Designs
8