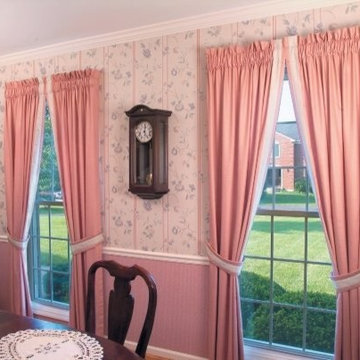Open Plan Dining Room with Pink Walls Ideas and Designs
Sort by:Popular Today
101 - 120 of 155 photos
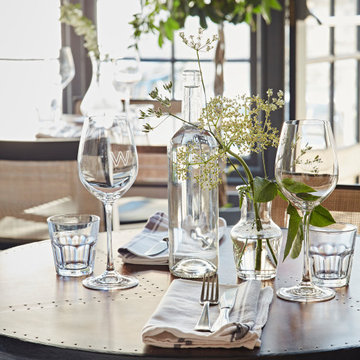
Sally Conran Studio Ltd were asked to design a rustic interior with a stylish industrial edge, for an organic wine store with adjoining cafe, bar, restaurant, conservatory and outdoor dining. The site is set in the charming area of Jericho, Oxford. Original crackle glaze tiling and glossy black zeligge tiles were mixed with verdant green painted walls and hand painted trees.
Copper, pewter and brass topped tables with studded detailing were mixed with chairs and stools upholstered in soft buttery leathers in smart shades of midnight blue and olive grey to compliment the look. A large rustic A-frame table with complimentary stools both made from recycled solid wood joists were specially commissioned to take centre stage in the wine store.
Holophane globes and industrial pendants and wall lights were added to create an ambient glow. Foraged fronds, sprigs and generous boughs adorn the bar, store, and restaurant while tables tops are set with posies of fragrant herbs.
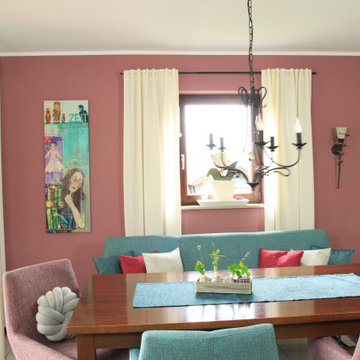
Das Esszimmer - ein zentraler Ort der Familie, von der ich um Hilfe gebeten wurde.
Dieser Auftrag war ein klassicher SOS-Ruf. Die Bewohner:in haben sich nach vielen Jahren neue Sitzmöbel für ihr Esszimmer gekauft. Kommend von hellen Korbstühlen, stehen nun türkise und rosafarbene Sitzmöbel im damals hell-cremefarbenen Esszimmer.
Das Problem? Die Bewohner:in findes es gar nicht schön und sind enttäuscht, dass die Möbel gar nicht so wie im Möbelhaus wirken. Sie sind kurz davor die neuen Möbel wieder zurückzugeben.
Glücklicherweise, sind sie auf meine Dienstleistung aufmerksam geworden und haben mich um rat gebeten.
Wie Sie dem Bild entnehmen, haben wir mit kleinen Tricks und Kniffen die Situation absolut zum Besten gedreht und die Bewohner:in fühlen sich nun wieder richtig wohl in Ihrem offenen Wohn-Essbereich.
Was gemacht wurde:
Ich habe die Nuance der Rosafarbenen Stühle aufgegriffen und als Wandfarbe für die Wand hinter der türkisen Bank empfohlen. Durch die ca. 5cm breite Umrahmung in Weiß, wird der sonst eher klassisch-moderne Stil des Bereichs aufgenommen.
Weiterhin habe ich passende Kissen und Tischläufer herausgesucht, die nun alle Elemente miteinander verbinden und die eher grobe Textur der neuen Sitzmöbel nochmals klassisch aufwerten.
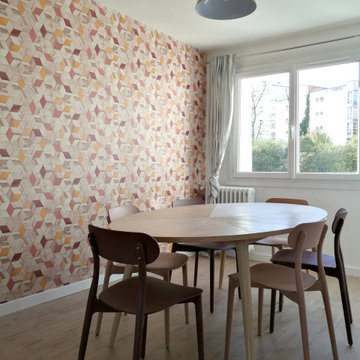
Medium sized contemporary open plan dining room in Toulouse with pink walls and light hardwood flooring.
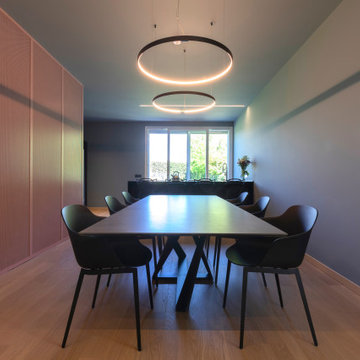
Photo of a large contemporary open plan dining room in Other with pink walls and light hardwood flooring.
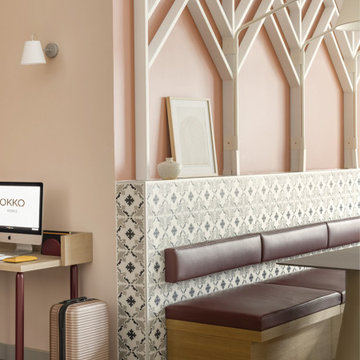
OKKO HOTELS est un concept d’hôtels 4* urbain qui a révolutionné les codes de l’hôtellerie traditionnelle. Pour sa prochaine série d'ouvertures d'hôtels à Paris, Toulon, Lille, Nice et Nanterre, le gro upe indépendant français a choisi le Studio Catoir comme architecte d'intérieur. Le tout nouveau Okko Hotels Lille est situé au cœur de Lille, à quelques pas de la vieille ville. Inspiré par l'architecture typique en brique et art déco de la région, l'objectif de ce projet était de créer un design moderne et chaleureux dans l'air du temps, en utilisant des codes traditionnels remis au goût du jour.
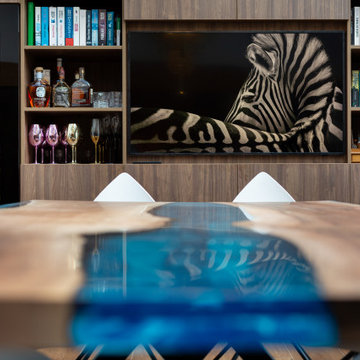
Travaux d'envergure, orchestrés par @tiphanieknafo_mhdeco changement radicale pour ce lieu afin de se rapprocher au mieux des convives. Notre mission aménager l'agencement d'un grand living bibliothèque en y intégrant un espace pour la cave à vin et l'espace TV,
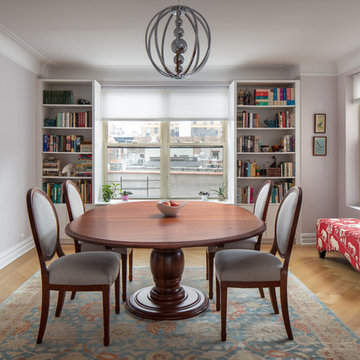
This dining room features a variety of colors: the abundance of saturated bright colors makes this dining room look unusual and alive. The background color of the room is white and its dark shades.
Against the white and gray background, numerous small colorful pieces acting here as impressive decorative elements look great and add warmth to the interior of the room.
You can also improve your dining room interior design together with our highly experienced and skilled interior designers. Don’t miss the chance to make your home better!
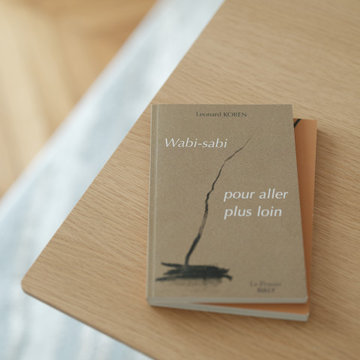
Cette grande pièce de réception est composée d'un salon et d'une salle à manger, avec tous les atouts de l'haussmannien: moulures, parquet chevron, cheminée. On y a réinventé les volumes et la circulation avec du mobilier et des éléments de décor mieux proportionnés dans ce très grand espace. On y a créé une ambiance très douce, feutrée mais lumineuse, poétique et romantique, avec un papier peint mystique de paysage endormi dans la brume, dont le dessin de la rivière semble se poursuivre sur le tapis, et des luminaires éthérés, aériens, comme de snuages suspendus au dessus des arbres et des oiseaux. Quelques touches de bois viennent réchauffer l'atmosphère et parfaire le style Wabi-sabi.
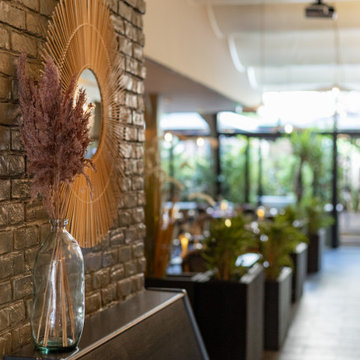
Rénovation du Restaurant Les Jardins de Voltaire - La Garenne-Colombes
This is an example of a medium sized modern open plan dining room in Paris with pink walls, ceramic flooring, no fireplace, grey floors and wallpapered walls.
This is an example of a medium sized modern open plan dining room in Paris with pink walls, ceramic flooring, no fireplace, grey floors and wallpapered walls.
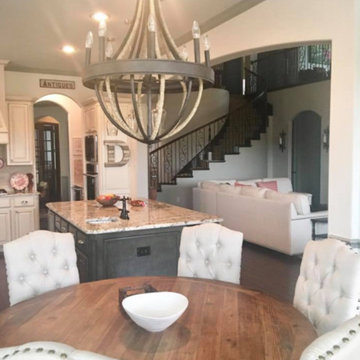
Photo of a medium sized classic open plan dining room in Dallas with pink walls, dark hardwood flooring, no fireplace and brown floors.
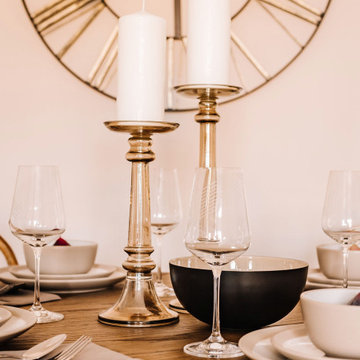
This is an example of a medium sized modern open plan dining room in Dorset with pink walls.
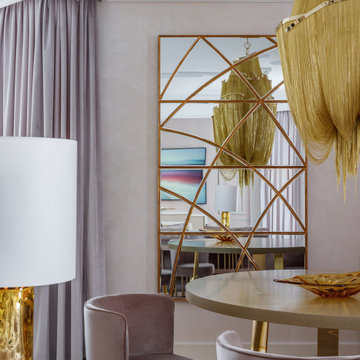
Design ideas for a large traditional open plan dining room in Moscow with pink walls, dark hardwood flooring, brown floors and wallpapered walls.
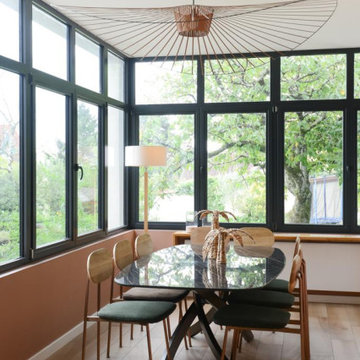
Photo of a large contemporary open plan dining room in Lyon with pink walls and light hardwood flooring.
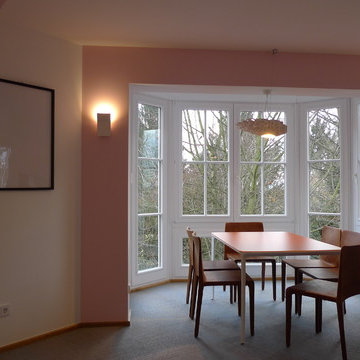
Contemporary open plan dining room in Frankfurt with pink walls, vinyl flooring and grey floors.

Anne habite ce lieu depuis 10 ans. Son objectif était de s’y sentir mieux.
Les éléments indispensables pour l’émergence de ce
projet ont été la conception, l’échange et le temps.
Chaque détail a été mûri pas à pas.
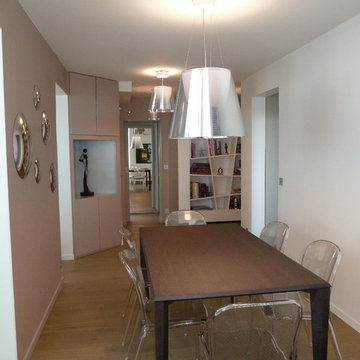
Inspiration for a medium sized modern open plan dining room in Paris with pink walls, light hardwood flooring, no fireplace and beige floors.
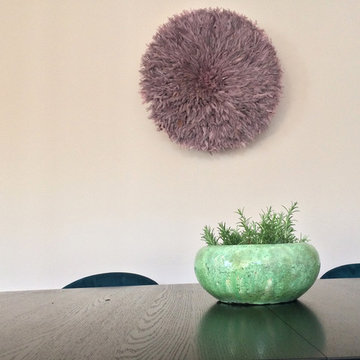
JLV Design Ltd
This is an example of a medium sized contemporary open plan dining room in London with pink walls, light hardwood flooring and brown floors.
This is an example of a medium sized contemporary open plan dining room in London with pink walls, light hardwood flooring and brown floors.
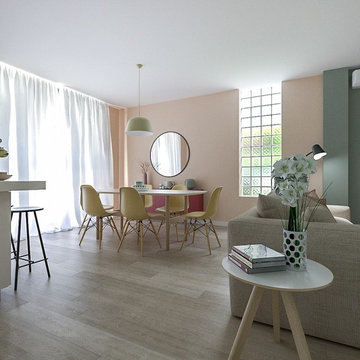
Liadesign
Medium sized contemporary open plan dining room with pink walls and light hardwood flooring.
Medium sized contemporary open plan dining room with pink walls and light hardwood flooring.
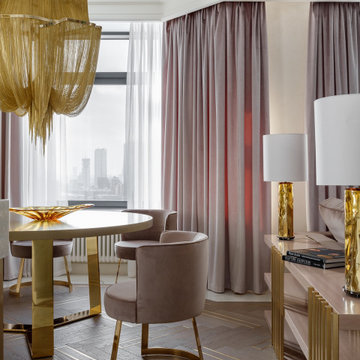
Design ideas for a large traditional open plan dining room in Moscow with pink walls, light hardwood flooring, beige floors and wallpapered walls.
Open Plan Dining Room with Pink Walls Ideas and Designs
6
