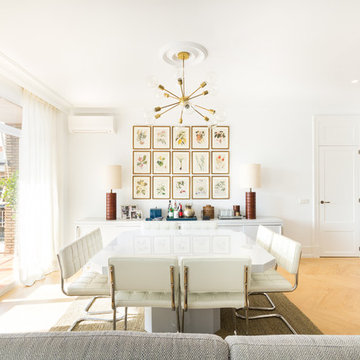Open Plan Dining Room with Yellow Floors Ideas and Designs
Refine by:
Budget
Sort by:Popular Today
1 - 20 of 157 photos
Item 1 of 3
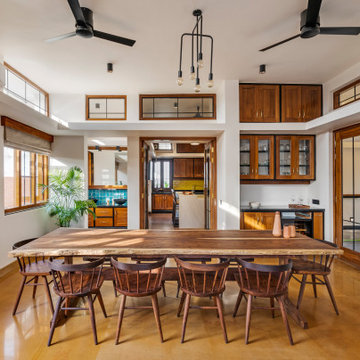
#thevrindavanproject
ranjeet.mukherjee@gmail.com thevrindavanproject@gmail.com
https://www.facebook.com/The.Vrindavan.Project

Lato Signature from the Modin Rigid LVP Collection - Crisp tones of maple and birch. The enhanced bevels accentuate the long length of the planks.
This is an example of a medium sized retro open plan dining room in San Francisco with grey walls, vinyl flooring, a standard fireplace, a brick fireplace surround and yellow floors.
This is an example of a medium sized retro open plan dining room in San Francisco with grey walls, vinyl flooring, a standard fireplace, a brick fireplace surround and yellow floors.

A traditional Victorian interior with a modern twist photographed by Tim Clarke-Payton
Inspiration for a large classic open plan dining room in London with grey walls, light hardwood flooring, a standard fireplace, a stone fireplace surround, yellow floors and feature lighting.
Inspiration for a large classic open plan dining room in London with grey walls, light hardwood flooring, a standard fireplace, a stone fireplace surround, yellow floors and feature lighting.
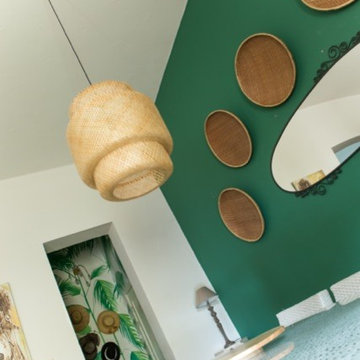
Catherine Trautes
Inspiration for a large world-inspired open plan dining room in Paris with green walls, terracotta flooring and yellow floors.
Inspiration for a large world-inspired open plan dining room in Paris with green walls, terracotta flooring and yellow floors.
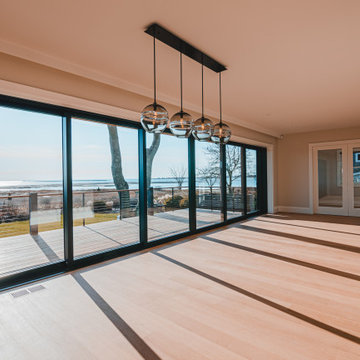
Gorgeous beach house we've painted in CT. Very clean design and minimalist. For the trim we've used Benjamin Moore Advance Satin finish. For the walls we've used Regal Select Matte finish also from Benjamin Moore. Beautiful limestone finish on the fireplace. For the Exterior we've Arborcoat Semi Solid stain for the trim. Elegant and sophisticated house that was a pleasure to work with the Developer, Designer and Owners. We hope you enjoy it.
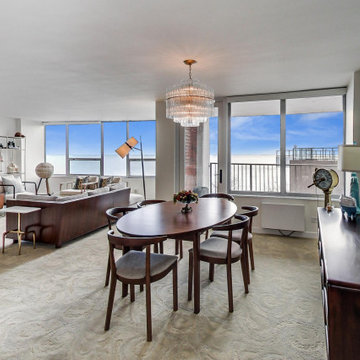
Simple clean lines, and an open furniture layout help celebrate this unit’s lakefront view. The large-patterned yellow carpet helps to expand the space and plays well with the changing colors of the lake. The unit’s original vintage Lightolier light chandelier was rewired and replated. This space and furniture layout accommodates a dining table that expands to seat sixteen. Whimsical wallpaper reflects the client’s love of birds and works well with the lake views.
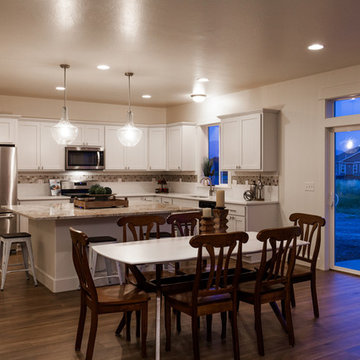
Saul Creative
Large contemporary open plan dining room in Other with white walls, laminate floors, a ribbon fireplace, a wooden fireplace surround and yellow floors.
Large contemporary open plan dining room in Other with white walls, laminate floors, a ribbon fireplace, a wooden fireplace surround and yellow floors.
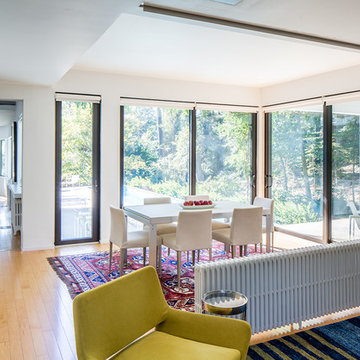
Renovation and expansion of a 1930s-era classic. Buying an old house can be daunting. But with careful planning and some creative thinking, phasing the improvements helped this family realize their dreams over time. The original International Style house was built in 1934 and had been largely untouched except for a small sunroom addition. Phase 1 construction involved opening up the interior and refurbishing all of the finishes. Phase 2 included a sunroom/master bedroom extension, renovation of an upstairs bath, a complete overhaul of the landscape and the addition of a swimming pool and terrace. And thirteen years after the owners purchased the home, Phase 3 saw the addition of a completely private master bedroom & closet, an entry vestibule and powder room, and a new covered porch.
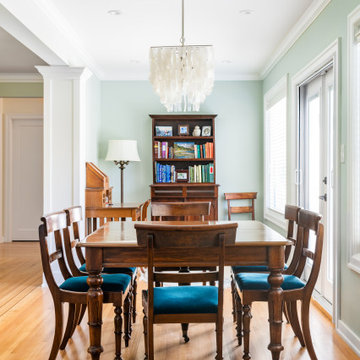
Photo of a medium sized classic open plan dining room in Vancouver with green walls, light hardwood flooring and yellow floors.
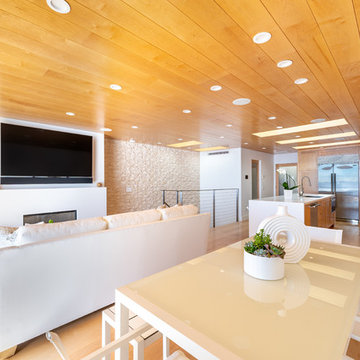
Our clients are seasoned home renovators. Their Malibu oceanside property was the second project JRP had undertaken for them. After years of renting and the age of the home, it was becoming prevalent the waterfront beach house, needed a facelift. Our clients expressed their desire for a clean and contemporary aesthetic with the need for more functionality. After a thorough design process, a new spatial plan was essential to meet the couple’s request. This included developing a larger master suite, a grander kitchen with seating at an island, natural light, and a warm, comfortable feel to blend with the coastal setting.
Demolition revealed an unfortunate surprise on the second level of the home: Settlement and subpar construction had allowed the hillside to slide and cover structural framing members causing dangerous living conditions. Our design team was now faced with the challenge of creating a fix for the sagging hillside. After thorough evaluation of site conditions and careful planning, a new 10’ high retaining wall was contrived to be strategically placed into the hillside to prevent any future movements.
With the wall design and build completed — additional square footage allowed for a new laundry room, a walk-in closet at the master suite. Once small and tucked away, the kitchen now boasts a golden warmth of natural maple cabinetry complimented by a striking center island complete with white quartz countertops and stunning waterfall edge details. The open floor plan encourages entertaining with an organic flow between the kitchen, dining, and living rooms. New skylights flood the space with natural light, creating a tranquil seaside ambiance. New custom maple flooring and ceiling paneling finish out the first floor.
Downstairs, the ocean facing Master Suite is luminous with breathtaking views and an enviable bathroom oasis. The master bath is modern and serene, woodgrain tile flooring and stunning onyx mosaic tile channel the golden sandy Malibu beaches. The minimalist bathroom includes a generous walk-in closet, his & her sinks, a spacious steam shower, and a luxurious soaking tub. Defined by an airy and spacious floor plan, clean lines, natural light, and endless ocean views, this home is the perfect rendition of a contemporary coastal sanctuary.
PROJECT DETAILS:
• Style: Contemporary
• Colors: White, Beige, Yellow Hues
• Countertops: White Ceasarstone Quartz
• Cabinets: Bellmont Natural finish maple; Shaker style
• Hardware/Plumbing Fixture Finish: Polished Chrome
• Lighting Fixtures: Pendent lighting in Master bedroom, all else recessed
• Flooring:
Hardwood - Natural Maple
Tile – Ann Sacks, Porcelain in Yellow Birch
• Tile/Backsplash: Glass mosaic in kitchen
• Other Details: Bellevue Stand Alone Tub
Photographer: Andrew, Open House VC
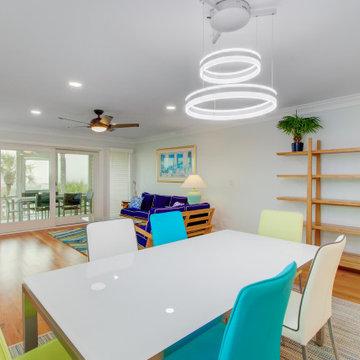
Photo of a medium sized modern open plan dining room in Charleston with blue walls, light hardwood flooring, a standard fireplace, a tiled fireplace surround and yellow floors.
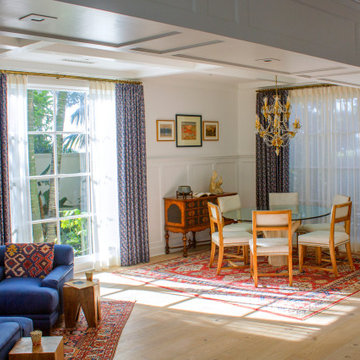
Medium sized mediterranean open plan dining room in Santa Barbara with white walls, medium hardwood flooring and yellow floors.
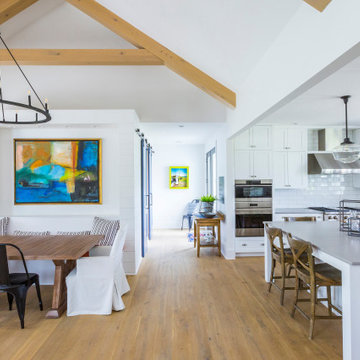
Farmhouse open plan dining room in Cincinnati with white walls, light hardwood flooring, yellow floors, a vaulted ceiling and tongue and groove walls.
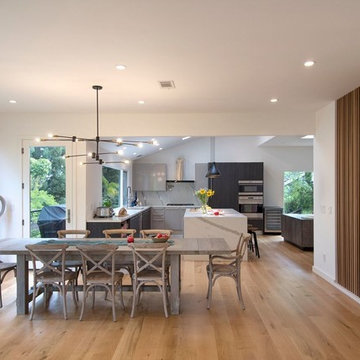
Design ideas for a medium sized contemporary open plan dining room in San Francisco with white walls, light hardwood flooring, no fireplace and yellow floors.
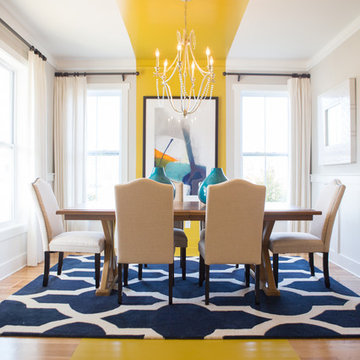
Southern Love Studios
Inspiration for a medium sized classic open plan dining room in Raleigh with beige walls, light hardwood flooring, no fireplace and yellow floors.
Inspiration for a medium sized classic open plan dining room in Raleigh with beige walls, light hardwood flooring, no fireplace and yellow floors.
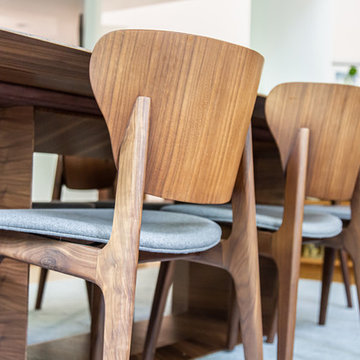
Mid-century modern dining room with clean, modern furniture and colorful accessories.
Medium sized midcentury open plan dining room in DC Metro with white walls, light hardwood flooring, no fireplace and yellow floors.
Medium sized midcentury open plan dining room in DC Metro with white walls, light hardwood flooring, no fireplace and yellow floors.
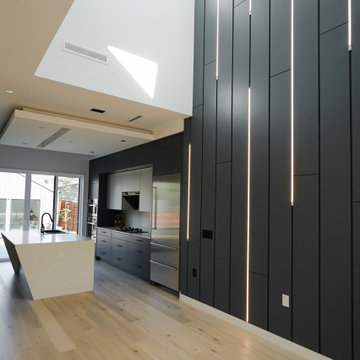
Design ideas for an expansive modern open plan dining room in Vancouver with grey walls, light hardwood flooring, yellow floors and panelled walls.
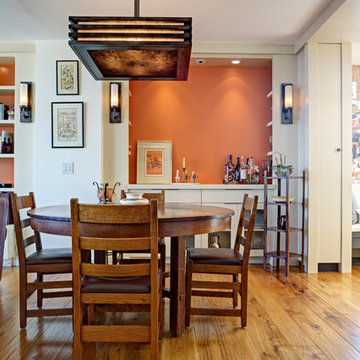
New dining areas with built in cabinets beyond.
Mitchell Shenker, photographer
Small contemporary open plan dining room in San Francisco with white walls, medium hardwood flooring and yellow floors.
Small contemporary open plan dining room in San Francisco with white walls, medium hardwood flooring and yellow floors.
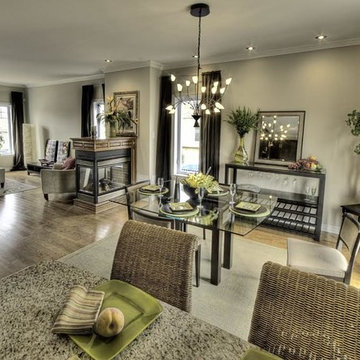
pose d'un plancher de bois d'ingénierie
Large classic open plan dining room in Montreal with beige walls, light hardwood flooring and yellow floors.
Large classic open plan dining room in Montreal with beige walls, light hardwood flooring and yellow floors.
Open Plan Dining Room with Yellow Floors Ideas and Designs
1
