Open Plan Dining Room with Yellow Floors Ideas and Designs
Refine by:
Budget
Sort by:Popular Today
21 - 40 of 157 photos
Item 1 of 3
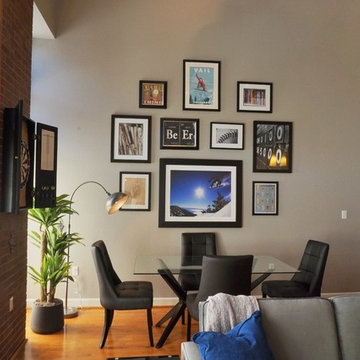
Photo of a small retro open plan dining room in Denver with grey walls, medium hardwood flooring and yellow floors.
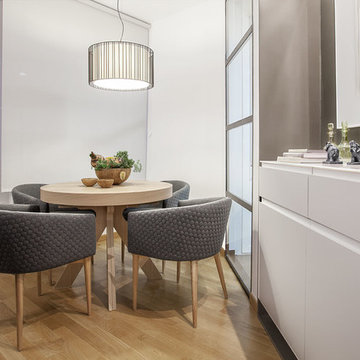
osvaldoperez
Inspiration for a small modern open plan dining room in Bilbao with yellow walls, light hardwood flooring and yellow floors.
Inspiration for a small modern open plan dining room in Bilbao with yellow walls, light hardwood flooring and yellow floors.
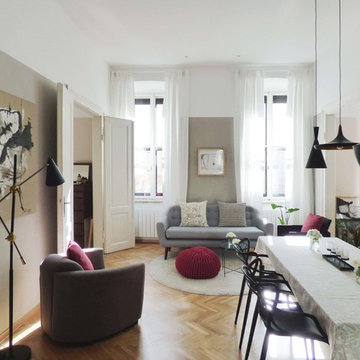
This is an example of a medium sized contemporary open plan dining room in Other with medium hardwood flooring and yellow floors.

Modern new construction house at the top of the Hollywood Hills. Designed and built by INTESION design.
This is an example of a medium sized modern open plan dining room in Los Angeles with white walls, light hardwood flooring, a ribbon fireplace, a plastered fireplace surround and yellow floors.
This is an example of a medium sized modern open plan dining room in Los Angeles with white walls, light hardwood flooring, a ribbon fireplace, a plastered fireplace surround and yellow floors.
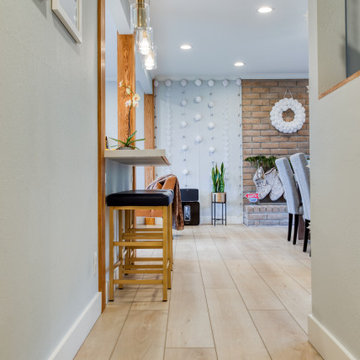
Lato Signature from the Modin Rigid LVP Collection - Crisp tones of maple and birch. The enhanced bevels accentuate the long length of the planks.
Medium sized midcentury open plan dining room in San Francisco with grey walls, vinyl flooring, a standard fireplace, a brick fireplace surround and yellow floors.
Medium sized midcentury open plan dining room in San Francisco with grey walls, vinyl flooring, a standard fireplace, a brick fireplace surround and yellow floors.
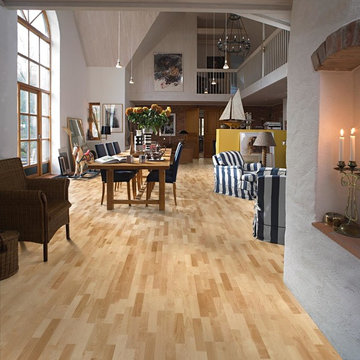
Canadian Maple, three strip design, silk matte finish, cleaner graining and color variation than Hard Maple Manitoba.
Design ideas for a large contemporary open plan dining room in New York with grey walls, light hardwood flooring and yellow floors.
Design ideas for a large contemporary open plan dining room in New York with grey walls, light hardwood flooring and yellow floors.
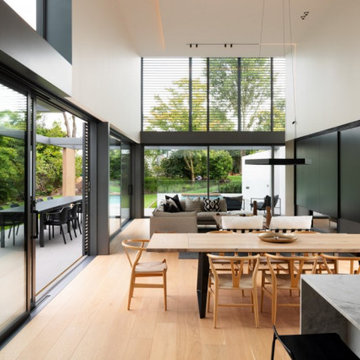
Inspiration for a large modern open plan dining room in Sydney with light hardwood flooring, a hanging fireplace, a wooden fireplace surround and yellow floors.
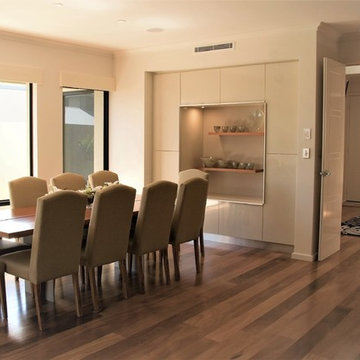
Interior design - Despina Design
Bespoke chairs - Everest Design
Photography- Pearlin design and photography
Inspiration for a large modern open plan dining room in Perth with white walls, light hardwood flooring and yellow floors.
Inspiration for a large modern open plan dining room in Perth with white walls, light hardwood flooring and yellow floors.
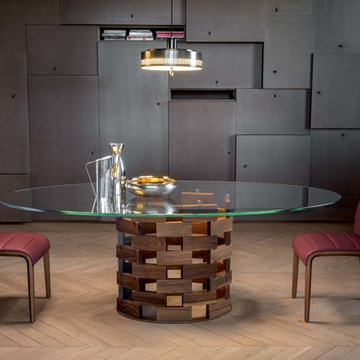
Founded in 1975 by Gianni Tonin, the Italian modern furniture company Tonin Casa has long been viewed by European designers as one of the best interior design firms in the business, but it is only within the last five years that the company expanded their market outside Italy. As an authorized dealer of Tonin Casa contemporary furnishings, room service 360° is able to offer an extensive line of Tonin Casa designs.
Tonin Casa furniture features a wide range of distinctive styles to ensure the right selection for any contemporary home. The room service 360° collection includes a broad array of chairs, nightstands, consoles, television stands, dining tables, coffee tables and mirrors. Quality materials, including an extensive use of tempered glass, mark Tonin Casa furnishings with style and sophistication.
Tonin Casa modern furniture combines style and function by merging modern technology with the Italian tradition of innovative style and quality craftsmanship. Each piece complements homes styled in the modern style, yet each piece offers visual style on its own as well, with imaginative designs that are sure to add a note of distinction to any contemporary home.
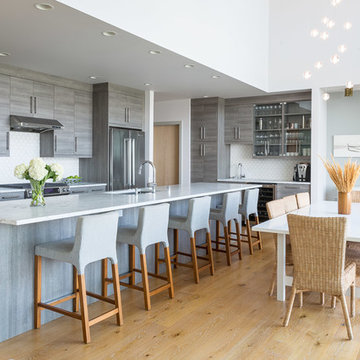
Anna Spencer Photography
Inspiration for a contemporary open plan dining room in Seattle with grey walls, light hardwood flooring and yellow floors.
Inspiration for a contemporary open plan dining room in Seattle with grey walls, light hardwood flooring and yellow floors.
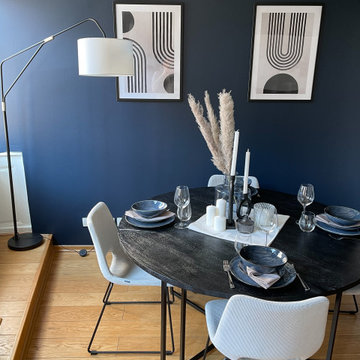
Dans ce projet nous avons crée une nouvelle ambiance chic et cosy dans un appartement strasbourgeois.
Ayant totalement carte blanche, nous avons réalisé tous les choix des teintes, du mobilier, de la décoration et des luminaires.
Pour un résultat optimum, nous avons fait la mise en place du mobilier et de la décoration.
Un aménagement et un ameublement total pour un appartement mis en location longue durée.
Le budget total pour les travaux (peinture, menuiserie sur mesure et petits travaux de réparation), l'aménagement, les équipements du quotidien (achat de la vaisselle, des éléments de salle de bain, etc.), la décoration, ainsi que pour notre prestation a été de 15.000€.
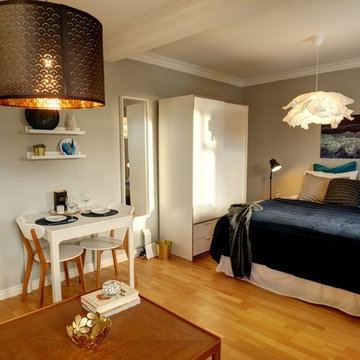
Built in 1930, this three story building in the center of Reykjavik is the home away from home for our clients.
The new home design is rooted in the Scandinavian Style, with a variety of textures, gray tones and a pop of color in the art work and accessories. The living room, bedroom and eating area speak together impeccably, with very clear definition of spaces and functionality.
Photography by Leszek Nowakowski
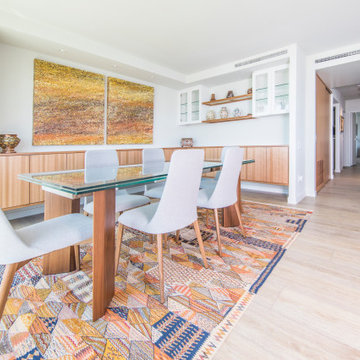
Sutton Signature from the Modin Rigid LVP Collection: Refined yet natural. A white wire-brush gives the natural wood tone a distinct depth, lending it to a variety of spaces.
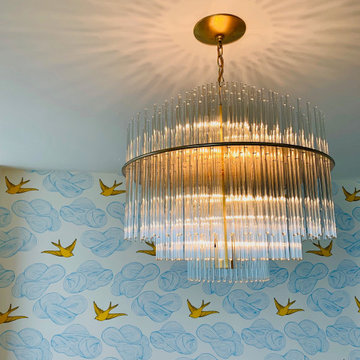
The original vintage Lightolier chandelier was restored and rewired to create a radiant glow in the dining room. Whimsical wallpaper reflects the client's personality - their love of birds and the fantastic lake views from the unit.
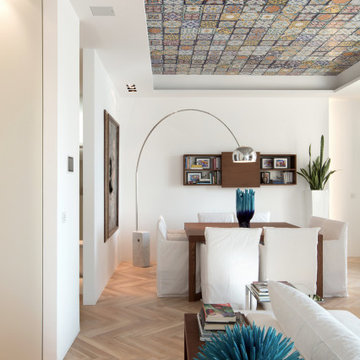
La zona living aperta verso il mare,
incorniciata da un “cielo di ceramiche” dipinte a mano.
La parete Tv con il camino lineare divide in maniera immaginaria i due ambienti pranzo e salotto.
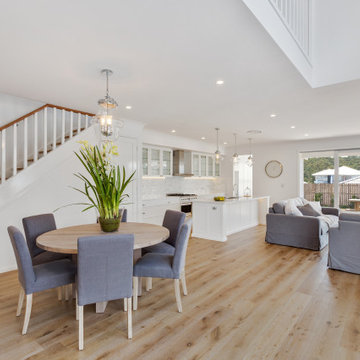
Hamptons Style open plan with Dining Room, Living Room, and Kitchen.
This is an example of an expansive beach style open plan dining room in Brisbane with white walls, light hardwood flooring and yellow floors.
This is an example of an expansive beach style open plan dining room in Brisbane with white walls, light hardwood flooring and yellow floors.
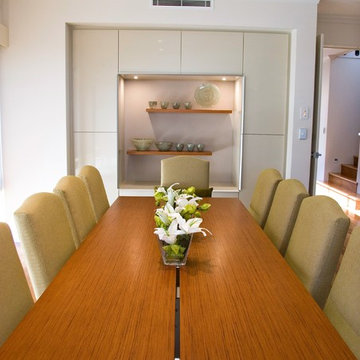
A recess is a great feature in every room as it provides depth and the potential to become a focal point or display niche. In most cases though it is viewed as a storage opportunity and our clients were happy to sacrifice the aesthetic benefits, for a wall storage solution for good crockery etc. We took a holistic approach and created a frame type storage unit, which features a display, crockery storage, even a bar cabinet and yes a bench area to rest a platter or two when entertaining. Good design is holistic!
Interior design - Despina Design
Furniture Design - Despina Design
Photography- Pearlin Design and Photography
Chair Upholstery - Everest Design
Dining table- Interior Design Elements
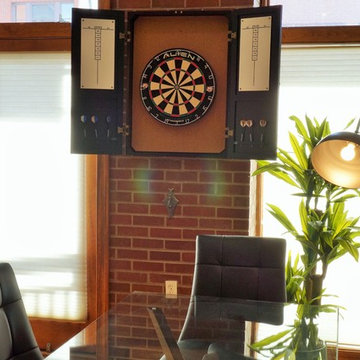
Design ideas for a small retro open plan dining room in Denver with grey walls, medium hardwood flooring and yellow floors.
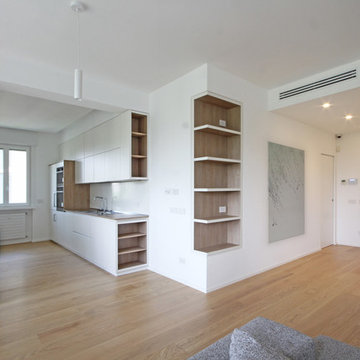
Quando ho affrontato la ristrutturazione completa di questo appartamento ho stravolto completamente la distribuzione della casa, che aveva la cucina in zona notte (giuro non sto scherzando) e ho cercato di aprire il più possibile gli ambienti.
Ne è derivato un gioco di scorci visivi incrociati, di inserti bianchi e dettagli di legno color Bamboo.
Il risultato è aver reso la casa molto più vivibile di prima, e aver adottato uno stile essenziale che secondo me in qualche modo evoca la pace di certe case giapponesi. E secondo voi?
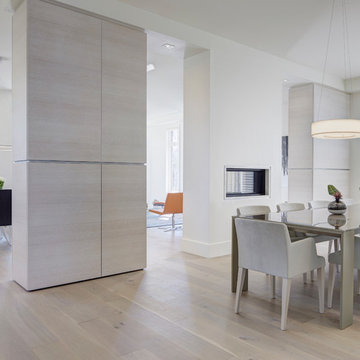
Smooth White Oak Athéna from Vintage Hardwood Flooring.
This is an example of a large scandinavian open plan dining room in Toronto with white walls, medium hardwood flooring and yellow floors.
This is an example of a large scandinavian open plan dining room in Toronto with white walls, medium hardwood flooring and yellow floors.
Open Plan Dining Room with Yellow Floors Ideas and Designs
2