Open Plan Games Room with a Freestanding TV Ideas and Designs
Refine by:
Budget
Sort by:Popular Today
1 - 20 of 8,546 photos
Item 1 of 3
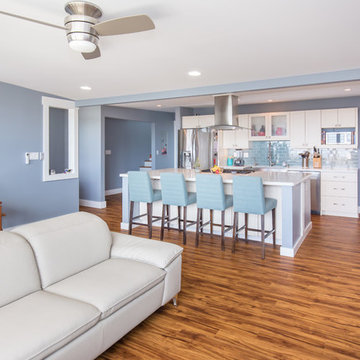
Hiep Nguyen, http://slickpixelshawaii.com
Inspiration for a large classic open plan games room in Hawaii with blue walls, light hardwood flooring, no fireplace and a freestanding tv.
Inspiration for a large classic open plan games room in Hawaii with blue walls, light hardwood flooring, no fireplace and a freestanding tv.

Photography by Braden Gunem
Project by Studio H:T principal in charge Brad Tomecek (now with Tomecek Studio Architecture). This project questions the need for excessive space and challenges occupants to be efficient. Two shipping containers saddlebag a taller common space that connects local rock outcroppings to the expansive mountain ridge views. The containers house sleeping and work functions while the center space provides entry, dining, living and a loft above. The loft deck invites easy camping as the platform bed rolls between interior and exterior. The project is planned to be off-the-grid using solar orientation, passive cooling, green roofs, pellet stove heating and photovoltaics to create electricity.

This lovely little modern farmhouse is located at the base of the foothills in one of Boulder’s most prized neighborhoods. Tucked onto a challenging narrow lot, this inviting and sustainably designed 2400 sf., 4 bedroom home lives much larger than its compact form. The open floor plan and vaulted ceilings of the Great room, kitchen and dining room lead to a beautiful covered back patio and lush, private back yard. These rooms are flooded with natural light and blend a warm Colorado material palette and heavy timber accents with a modern sensibility. A lyrical open-riser steel and wood stair floats above the baby grand in the center of the home and takes you to three bedrooms on the second floor. The Master has a covered balcony with exposed beamwork & warm Beetle-kill pine soffits, framing their million-dollar view of the Flatirons.
Its simple and familiar style is a modern twist on a classic farmhouse vernacular. The stone, Hardie board siding and standing seam metal roofing create a resilient and low-maintenance shell. The alley-loaded home has a solar-panel covered garage that was custom designed for the family’s active & athletic lifestyle (aka “lots of toys”). The front yard is a local food & water-wise Master-class, with beautiful rain-chains delivering roof run-off straight to the family garden.

Shiplap and a center beam added to these vaulted ceilings makes the room feel airy and casual.
Medium sized rural open plan games room in Denver with grey walls, carpet, a standard fireplace, a brick fireplace surround, a freestanding tv, grey floors and a timber clad ceiling.
Medium sized rural open plan games room in Denver with grey walls, carpet, a standard fireplace, a brick fireplace surround, a freestanding tv, grey floors and a timber clad ceiling.

Modern Farmhouse Great Room with stone fireplace, and coffered ceilings with black accent
Design ideas for a country open plan games room in Chicago with white walls, medium hardwood flooring, a standard fireplace, a stacked stone fireplace surround, a freestanding tv, brown floors, a coffered ceiling and a chimney breast.
Design ideas for a country open plan games room in Chicago with white walls, medium hardwood flooring, a standard fireplace, a stacked stone fireplace surround, a freestanding tv, brown floors, a coffered ceiling and a chimney breast.

Design ideas for a large industrial open plan games room in Other with a game room, grey walls, ceramic flooring, a wood burning stove, a brick fireplace surround, a freestanding tv and brown floors.

Rénovation complète de la partie jour ( Salon,Salle a manger, entrée) d'une villa de plus de 200m² dans les Hautes-Alpes. Nous avons conservé les tomettes au sol ainsi que les poutres apparentes.

Une touche de style anglais pour se projet d'aménagement rénovation.
Un choix de luminaire et la pose d'une corniche avec bandeau LED pour mettre en valeur la rosace en lumière indirecte.
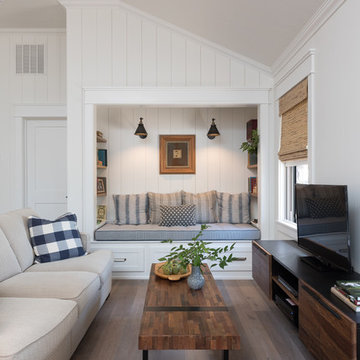
Photo of a medium sized rural open plan games room in Other with white walls, medium hardwood flooring, no fireplace, a freestanding tv and brown floors.
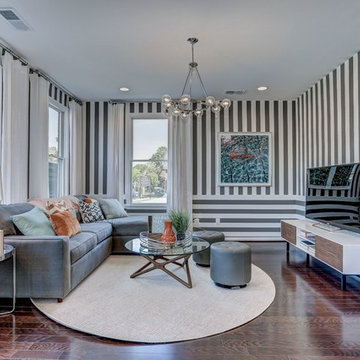
Medium sized classic open plan games room in DC Metro with dark hardwood flooring, a freestanding tv, brown floors, multi-coloured walls and no fireplace.
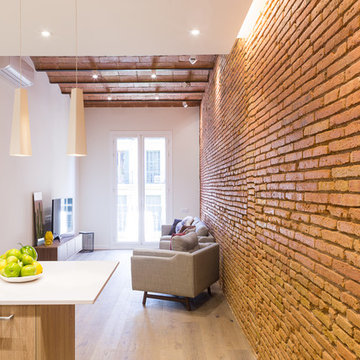
Small industrial open plan games room in Barcelona with white walls, light hardwood flooring, no fireplace, a freestanding tv and beige floors.
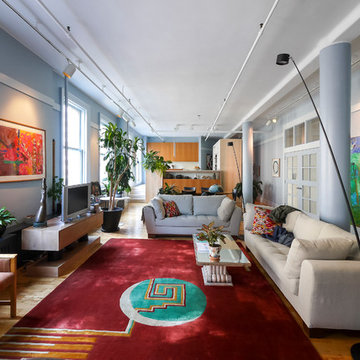
Photo Credits Marco Crepaldi
Expansive bohemian open plan games room in New York with blue walls, medium hardwood flooring, a freestanding tv and yellow floors.
Expansive bohemian open plan games room in New York with blue walls, medium hardwood flooring, a freestanding tv and yellow floors.
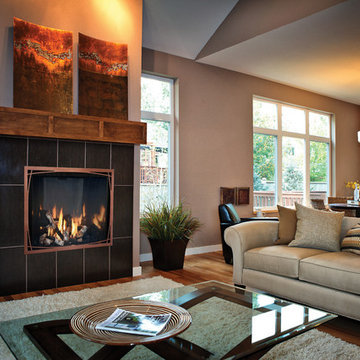
Design ideas for a large classic open plan games room in Cedar Rapids with beige walls, medium hardwood flooring, a standard fireplace, a tiled fireplace surround, a freestanding tv and brown floors.
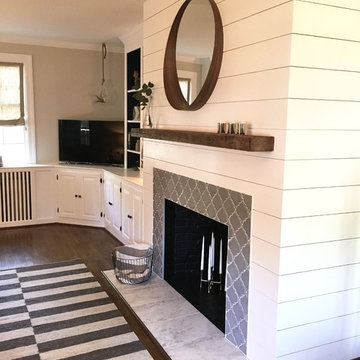
This is an example of a medium sized traditional open plan games room in Richmond with white walls, dark hardwood flooring, a standard fireplace, a tiled fireplace surround and a freestanding tv.
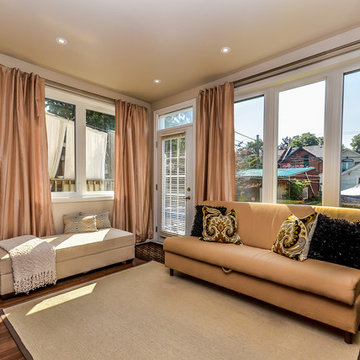
The family room was previously used as the dining area. The armless sofa, has embroidered & black textured pillows. The gold drapery panels & an off white sisal rug & ottoman complete the look ...Sheila Singer Design
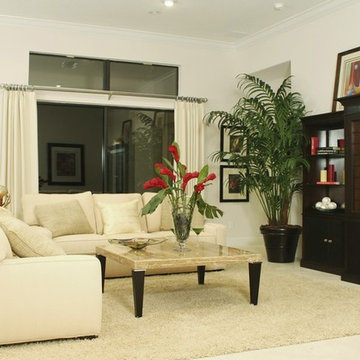
Open family room, dining area, kitchen, - perfect for entertaining.
Photo of an expansive modern open plan games room in Orlando with white walls, ceramic flooring, no fireplace and a freestanding tv.
Photo of an expansive modern open plan games room in Orlando with white walls, ceramic flooring, no fireplace and a freestanding tv.
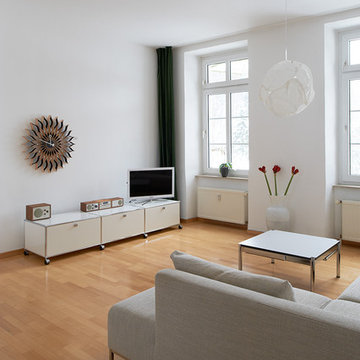
Alexander Ring
Photo of a medium sized traditional open plan games room in Dortmund with white walls, medium hardwood flooring and a freestanding tv.
Photo of a medium sized traditional open plan games room in Dortmund with white walls, medium hardwood flooring and a freestanding tv.
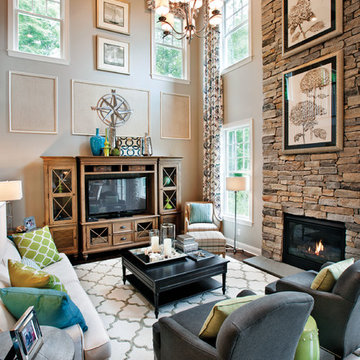
Taylor Photo
Traditional open plan games room in Chicago with beige walls, a standard fireplace, a stone fireplace surround and a freestanding tv.
Traditional open plan games room in Chicago with beige walls, a standard fireplace, a stone fireplace surround and a freestanding tv.
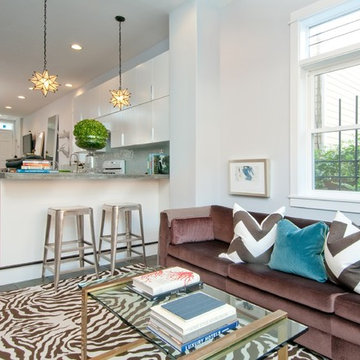
Photo Credit: Tommy Shelton
This is an example of a small contemporary open plan games room in Bridgeport with white walls, carpet, no fireplace and a freestanding tv.
This is an example of a small contemporary open plan games room in Bridgeport with white walls, carpet, no fireplace and a freestanding tv.

Photo of a medium sized traditional open plan games room in Raleigh with a reading nook, beige walls, medium hardwood flooring, a standard fireplace, a brick fireplace surround, a freestanding tv, brown floors, panelled walls and exposed beams.
Open Plan Games Room with a Freestanding TV Ideas and Designs
1