Open Plan Games Room with a Freestanding TV Ideas and Designs
Refine by:
Budget
Sort by:Popular Today
141 - 160 of 8,547 photos
Item 1 of 3
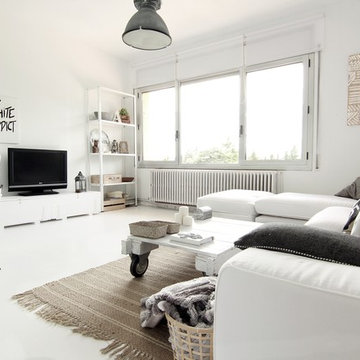
Andrea -Alquimia Deco-
Design ideas for a medium sized scandinavian open plan games room in Other with white walls, a freestanding tv and white floors.
Design ideas for a medium sized scandinavian open plan games room in Other with white walls, a freestanding tv and white floors.
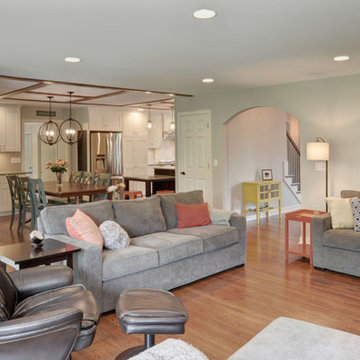
Jamee Parish Architects, LLC
This is an example of a medium sized rural open plan games room in Columbus with grey walls, medium hardwood flooring, a standard fireplace, a brick fireplace surround and a freestanding tv.
This is an example of a medium sized rural open plan games room in Columbus with grey walls, medium hardwood flooring, a standard fireplace, a brick fireplace surround and a freestanding tv.
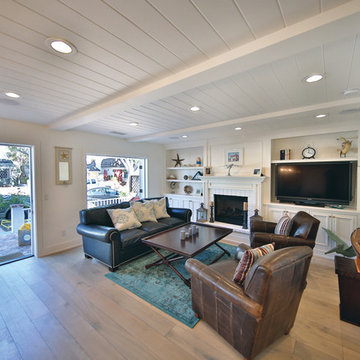
Large country open plan games room in Orange County with white walls, light hardwood flooring, a standard fireplace, a brick fireplace surround, a freestanding tv and brown floors.
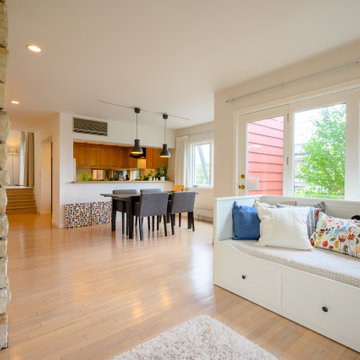
Inspiration for a large scandinavian open plan games room in Other with a reading nook, white walls, light hardwood flooring, no fireplace, a freestanding tv and beige floors.
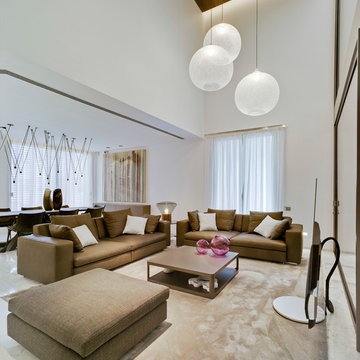
Colaboración con Jorge Belloch Interiorismo
Photo of a contemporary open plan games room in Valencia with white walls, a freestanding tv and white floors.
Photo of a contemporary open plan games room in Valencia with white walls, a freestanding tv and white floors.
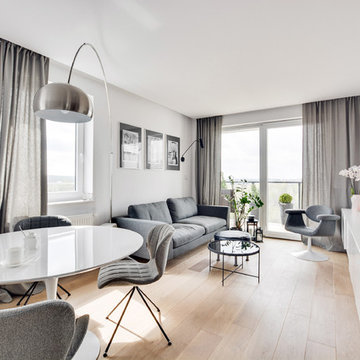
Design ideas for a medium sized contemporary open plan games room in Other with grey walls, light hardwood flooring, beige floors and a freestanding tv.
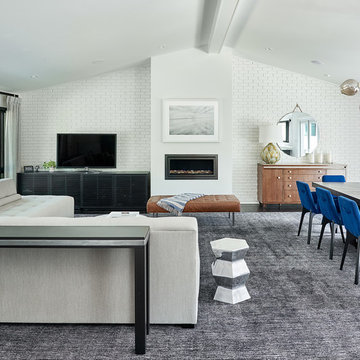
Midcentury open plan games room in Charlotte with white walls, a ribbon fireplace, a metal fireplace surround and a freestanding tv.

This three-story vacation home for a family of ski enthusiasts features 5 bedrooms and a six-bed bunk room, 5 1/2 bathrooms, kitchen, dining room, great room, 2 wet bars, great room, exercise room, basement game room, office, mud room, ski work room, decks, stone patio with sunken hot tub, garage, and elevator.
The home sits into an extremely steep, half-acre lot that shares a property line with a ski resort and allows for ski-in, ski-out access to the mountain’s 61 trails. This unique location and challenging terrain informed the home’s siting, footprint, program, design, interior design, finishes, and custom made furniture.
Credit: Samyn-D'Elia Architects
Project designed by Franconia interior designer Randy Trainor. She also serves the New Hampshire Ski Country, Lake Regions and Coast, including Lincoln, North Conway, and Bartlett.
For more about Randy Trainor, click here: https://crtinteriors.com/
To learn more about this project, click here: https://crtinteriors.com/ski-country-chic/
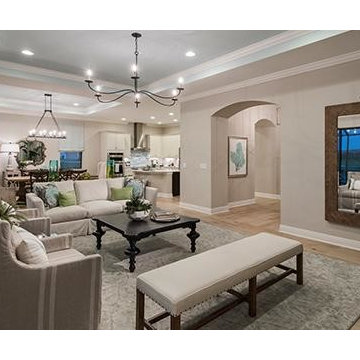
A creamy family room with a flair of coastal design and gentle pops of colors. The Beasley & Henley design team created the Agostino’s interiors to features light colors and driftwood tones, anchored with darker ebony hues and deep blues. Soft patterns and textures, such a tone on tone geometric rugs and light toned wood flooring, bring warmth to this comfortable home. Coffered ceilings and molding details in the main living area create a custom feel. Cool beach colors are punctuated with soft aquas, light tans and restful greys. Rustic elements are used throughout the home to showcase the current trend in this style and to showcase the feeling of coastal living in this development so close to the Gulf of Mexico. Beasley selected a textural wood floor in the main areas, with softer carpeting in the bedrooms. The team’s light cabinetry in the gourmet kitchen is grounded with deeper hued furnishings in ebony and dark grey. Decorative lighting throughout the Agostino is simple and attractive, playing off the rustic features in the home.

Saari & Forrai Photography
MSI Custom Homes, LLC
Photo of a medium sized rural open plan games room in Minneapolis with a reading nook, blue walls, carpet, no fireplace, a freestanding tv and beige floors.
Photo of a medium sized rural open plan games room in Minneapolis with a reading nook, blue walls, carpet, no fireplace, a freestanding tv and beige floors.
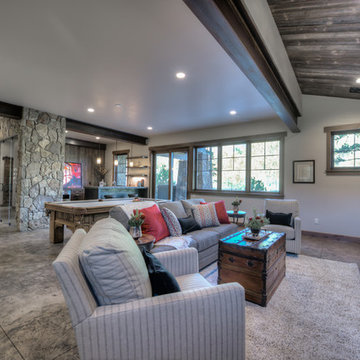
Large traditional open plan games room with a game room, concrete flooring, a hanging fireplace, a stone fireplace surround and a freestanding tv.
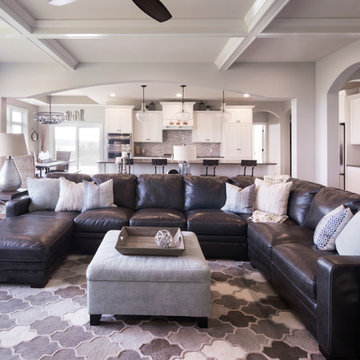
Designer: Dawn Adamec | Photographer: Sarah Utech
This is an example of a large classic open plan games room in Milwaukee with grey walls, dark hardwood flooring, a corner fireplace, a brick fireplace surround, a freestanding tv and brown floors.
This is an example of a large classic open plan games room in Milwaukee with grey walls, dark hardwood flooring, a corner fireplace, a brick fireplace surround, a freestanding tv and brown floors.
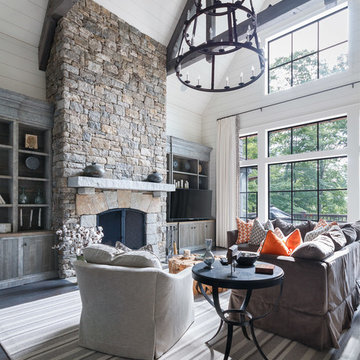
Adam Cameron Photography
Large open plan games room in Charlotte with white walls, dark hardwood flooring, a standard fireplace, a stone fireplace surround and a freestanding tv.
Large open plan games room in Charlotte with white walls, dark hardwood flooring, a standard fireplace, a stone fireplace surround and a freestanding tv.
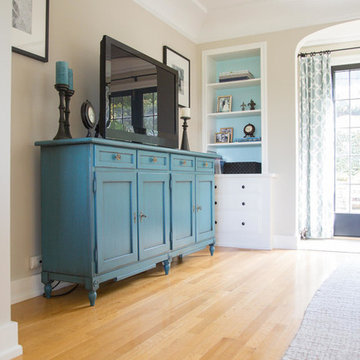
This cozy room off the kitchen was converted into a family room den with walk-out access to the garden. The french doors were painted black and new printed drapery panels were hung. A deep leather sofa was positioned behind a tufted upholstered ottoman. The TV was placed on a custom painted sideboard, which also provides overflow storage for the homeowner. Black and white photography, chunky knit accessories, and a jute rug complete the space.

Siggi Ragnar
Photo of a large mediterranean open plan games room in Austin with beige walls, concrete flooring, a corner fireplace, a stone fireplace surround and a freestanding tv.
Photo of a large mediterranean open plan games room in Austin with beige walls, concrete flooring, a corner fireplace, a stone fireplace surround and a freestanding tv.
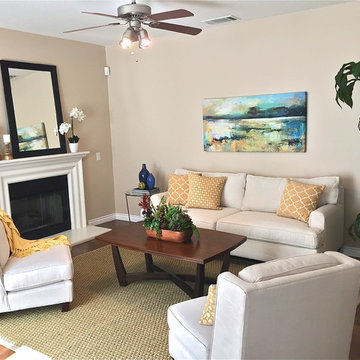
Photo of a small traditional open plan games room in Orange County with dark hardwood flooring, a standard fireplace, a wooden fireplace surround, a freestanding tv and beige walls.
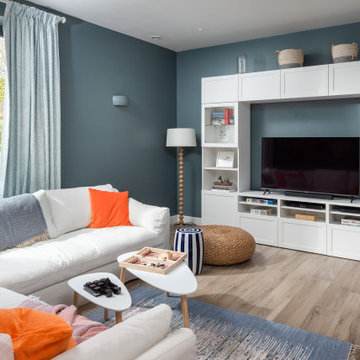
Photo of a medium sized beach style open plan games room in Dorset with white walls, light hardwood flooring, a freestanding tv and brown floors.
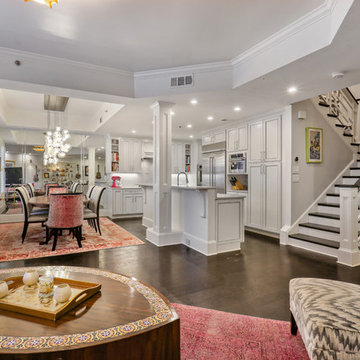
Inspiration for a medium sized bohemian open plan games room in Atlanta with white walls, dark hardwood flooring, a freestanding tv and black floors.
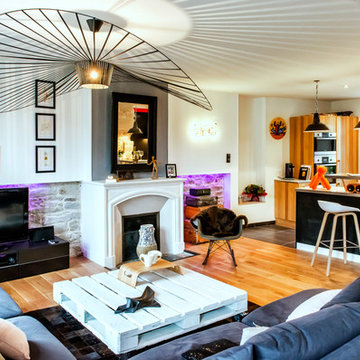
Sam Va Photographie
Inspiration for a medium sized bohemian open plan games room in Brest with a standard fireplace, a freestanding tv, white walls, medium hardwood flooring and a concrete fireplace surround.
Inspiration for a medium sized bohemian open plan games room in Brest with a standard fireplace, a freestanding tv, white walls, medium hardwood flooring and a concrete fireplace surround.
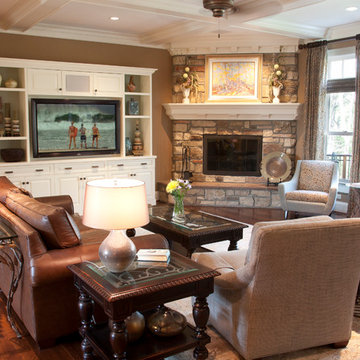
Photo by Venue Magazine; An elegant and traditional home near Cincinnati, Ohio. Generous use of wood and stone give this large residence an earthy, cozy feel.
Open Plan Games Room with a Freestanding TV Ideas and Designs
8