Open Plan Games Room with a Game Room Ideas and Designs
Refine by:
Budget
Sort by:Popular Today
61 - 80 of 5,634 photos
Item 1 of 3
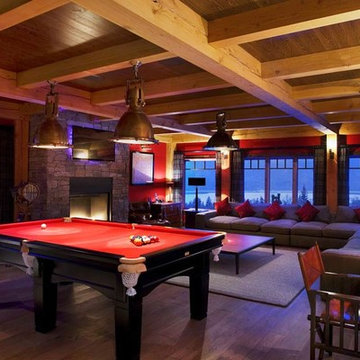
Custom Stained Engineered White Oak in Games Room - Livingwood Floors
Expansive rustic open plan games room in Vancouver with a game room, red walls, medium hardwood flooring, a standard fireplace, a stone fireplace surround and a wall mounted tv.
Expansive rustic open plan games room in Vancouver with a game room, red walls, medium hardwood flooring, a standard fireplace, a stone fireplace surround and a wall mounted tv.
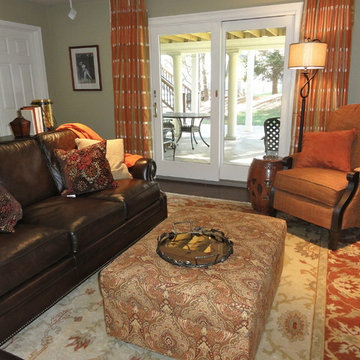
This lower level was completed to extend the living and entertainment area for this sports loving family. And as Clemson alumni …orange, orange, orange was the order!
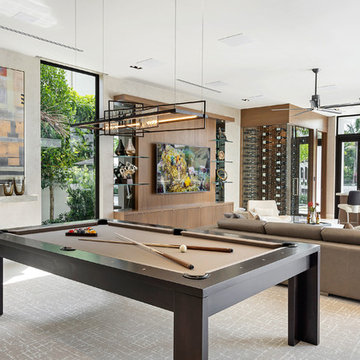
Design ideas for a contemporary open plan games room in Miami with a game room and grey walls.

Inspiration for a medium sized rural open plan games room in Austin with a game room, white walls, medium hardwood flooring, no fireplace and brown floors.
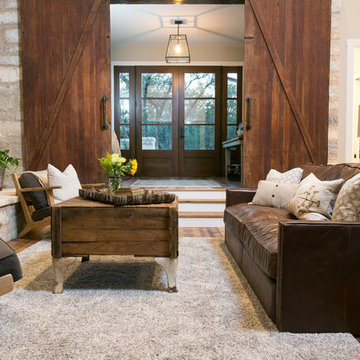
Photo of a large country open plan games room in Austin with a game room, beige walls, medium hardwood flooring, a standard fireplace, a stone fireplace surround, a wall mounted tv and brown floors.

This three-story vacation home for a family of ski enthusiasts features 5 bedrooms and a six-bed bunk room, 5 1/2 bathrooms, kitchen, dining room, great room, 2 wet bars, great room, exercise room, basement game room, office, mud room, ski work room, decks, stone patio with sunken hot tub, garage, and elevator.
The home sits into an extremely steep, half-acre lot that shares a property line with a ski resort and allows for ski-in, ski-out access to the mountain’s 61 trails. This unique location and challenging terrain informed the home’s siting, footprint, program, design, interior design, finishes, and custom made furniture.
Credit: Samyn-D'Elia Architects
Project designed by Franconia interior designer Randy Trainor. She also serves the New Hampshire Ski Country, Lake Regions and Coast, including Lincoln, North Conway, and Bartlett.
For more about Randy Trainor, click here: https://crtinteriors.com/
To learn more about this project, click here: https://crtinteriors.com/ski-country-chic/

Heat & Glow Escape-I35 Gas Fireplace Insert with Electric Ember Bed
Design ideas for a large classic open plan games room in Milwaukee with a game room, brown walls, carpet, a standard fireplace, a stone fireplace surround, no tv and multi-coloured floors.
Design ideas for a large classic open plan games room in Milwaukee with a game room, brown walls, carpet, a standard fireplace, a stone fireplace surround, no tv and multi-coloured floors.
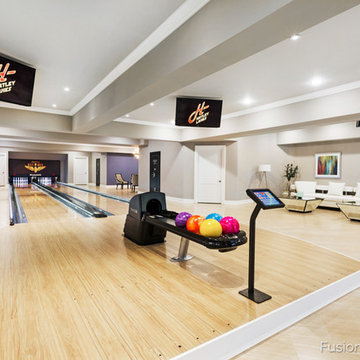
This beautiful home bowling alley has a six inch step up onto the approach. The approach area has a custom cut radius bulge along the left and right side for a unique "stage" feel. Down-lane LED lighting, children's gutter bumper rails, and computer scoring

The warmth and detail within the family room’s wood paneling and fireplace lets this well-proportioned gathering space defer quietly to the stunning beauty of Lake Tahoe. Photo by Vance Fox
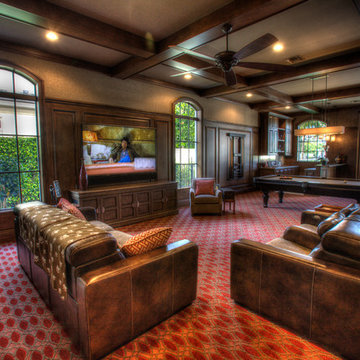
Cozy Club Room with 90" Sharp TV and Leon Sound Bar.
Photo by Harry Cohen
Large traditional open plan games room in Miami with a game room, brown walls, carpet, no fireplace and a wall mounted tv.
Large traditional open plan games room in Miami with a game room, brown walls, carpet, no fireplace and a wall mounted tv.

Doug Burke Photography
Expansive classic open plan games room in Salt Lake City with a game room, beige walls, medium hardwood flooring, a standard fireplace and a stone fireplace surround.
Expansive classic open plan games room in Salt Lake City with a game room, beige walls, medium hardwood flooring, a standard fireplace and a stone fireplace surround.
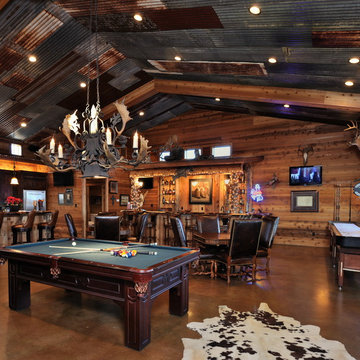
Such a fun gathering and entertaining space at the ranch complete with a bar.
Inspiration for an expansive traditional open plan games room in Houston with a game room, a built-in media unit, concrete flooring, a standard fireplace and a stone fireplace surround.
Inspiration for an expansive traditional open plan games room in Houston with a game room, a built-in media unit, concrete flooring, a standard fireplace and a stone fireplace surround.

Design ideas for a large traditional open plan games room in Phoenix with a game room, white walls, light hardwood flooring, a standard fireplace, a stone fireplace surround, a wall mounted tv, beige floors, a coffered ceiling and panelled walls.

Design ideas for a large industrial open plan games room in Other with a game room, grey walls, ceramic flooring, a wood burning stove, a brick fireplace surround, a freestanding tv and brown floors.

Design ideas for a rustic open plan games room in Minneapolis with a game room, grey walls, carpet, a corner fireplace, a stone fireplace surround, a built-in media unit and beige floors.
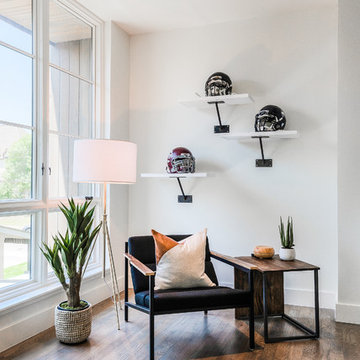
Photo of a large contemporary open plan games room in Dallas with a game room, white walls, light hardwood flooring, no fireplace and a built-in media unit.
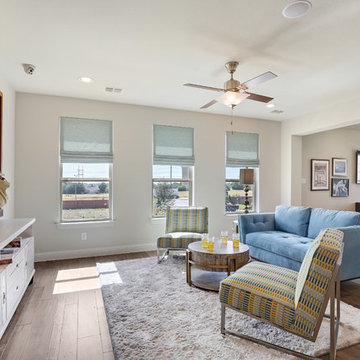
This is an example of a large classic open plan games room in Dallas with a game room, brown floors, grey walls, dark hardwood flooring and a wall mounted tv.

©Teague Hunziker.
Built in 1969. Architects Buff and Hensman
Inspiration for a large retro open plan games room in Los Angeles with a game room, medium hardwood flooring, a standard fireplace, a brick fireplace surround and brown floors.
Inspiration for a large retro open plan games room in Los Angeles with a game room, medium hardwood flooring, a standard fireplace, a brick fireplace surround and brown floors.

This project was a one of a kind remodel. it included the demolition of a previously existing wall separating the kitchen area from the living room. The inside of the home was completely gutted down to the framing and was remodeled according the owners specifications. This remodel included a one of a kind custom granite countertop and eating area, custom cabinetry, an indoor outdoor bar, a custom vinyl window, new electrical and plumbing, and a one of a kind entertainment area featuring custom made shelves, and stone fire place.
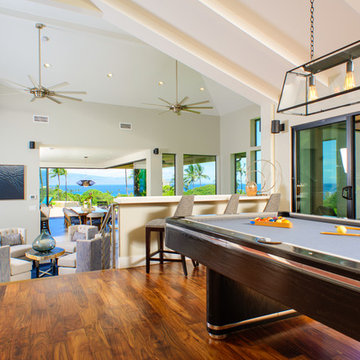
Design ideas for a large beach style open plan games room in Orange County with a game room, dark hardwood flooring, beige walls, no fireplace and no tv.
Open Plan Games Room with a Game Room Ideas and Designs
4