Open Plan Games Room with a Game Room Ideas and Designs
Refine by:
Budget
Sort by:Popular Today
101 - 120 of 5,634 photos
Item 1 of 3

Dino Tonn, www.dinotonn.com
Large mediterranean open plan games room in Phoenix with beige walls, a stone fireplace surround, a game room, carpet, a standard fireplace, a built-in media unit and green floors.
Large mediterranean open plan games room in Phoenix with beige walls, a stone fireplace surround, a game room, carpet, a standard fireplace, a built-in media unit and green floors.
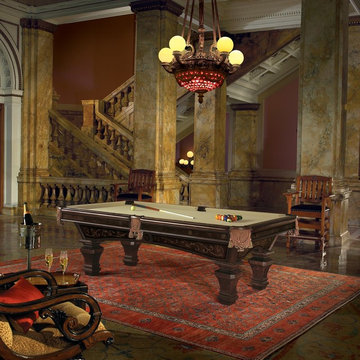
The intricately designed Ashbee is a return to Brunswick’s heritage of inlaid tables dating to the 1870s. Distinctive, hand-inlaid details grace the aprons and sills of this exquisite table, available in espresso finish.
Available in 7' and 8' models
Our Price: starting at $7,249.00
Available Sizes: 8', 9'
See the entire line up of pool tables and games at
www.tribilliards.com
or call 866 941-2564
Brunswick Billiards is the Largest US Manufacturer of Pool Tables and Game Room Products Since 1845
This product is available only in California.

Bundy Drive Brentwood, Los Angeles modern home ultra luxury lower level lounge. Photo by Simon Berlyn.
Design ideas for an expansive modern open plan games room in Los Angeles with a game room, grey walls, no fireplace and a drop ceiling.
Design ideas for an expansive modern open plan games room in Los Angeles with a game room, grey walls, no fireplace and a drop ceiling.
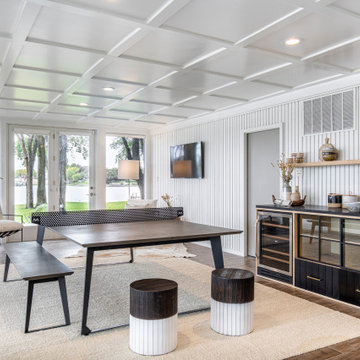
Game room with concrete ping pong table and custom bar overlooking expansive lake views
This is an example of a medium sized contemporary open plan games room in Dallas with a game room, white walls, a wall mounted tv, brown floors and panelled walls.
This is an example of a medium sized contemporary open plan games room in Dallas with a game room, white walls, a wall mounted tv, brown floors and panelled walls.
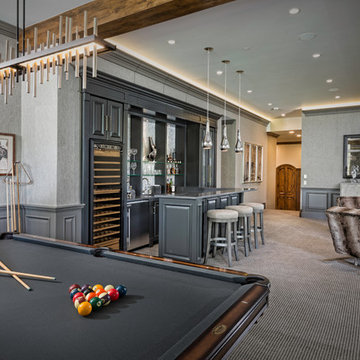
Photo of a large classic open plan games room in Denver with a game room, grey walls, carpet, a standard fireplace, a stone fireplace surround, no tv and multi-coloured floors.
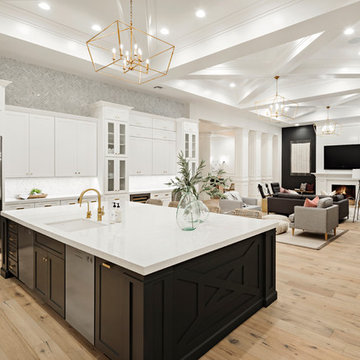
High Res Media
Expansive classic open plan games room in Phoenix with a game room, white walls, light hardwood flooring, a standard fireplace, a wooden fireplace surround, a wall mounted tv and beige floors.
Expansive classic open plan games room in Phoenix with a game room, white walls, light hardwood flooring, a standard fireplace, a wooden fireplace surround, a wall mounted tv and beige floors.
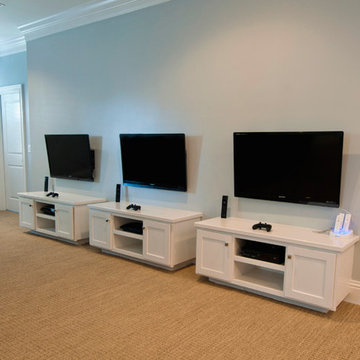
Karli Moore Photography
Design ideas for a medium sized classic open plan games room in Tampa with grey walls, carpet, no fireplace, a wall mounted tv and a game room.
Design ideas for a medium sized classic open plan games room in Tampa with grey walls, carpet, no fireplace, a wall mounted tv and a game room.
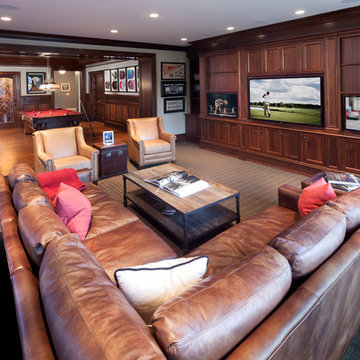
Photography by William Psolka, psolka-photo.com
Inspiration for a large classic open plan games room in New York with a game room, white walls, carpet, no fireplace and a built-in media unit.
Inspiration for a large classic open plan games room in New York with a game room, white walls, carpet, no fireplace and a built-in media unit.
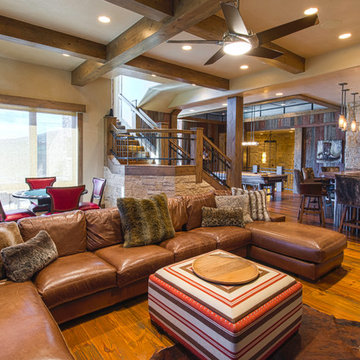
A sumptuous home overlooking Beaver Creek and the New York Mountain Range in the Wildridge neighborhood of Avon, Colorado.
Jay Rush
Inspiration for a large traditional open plan games room in Denver with a game room, beige walls and medium hardwood flooring.
Inspiration for a large traditional open plan games room in Denver with a game room, beige walls and medium hardwood flooring.
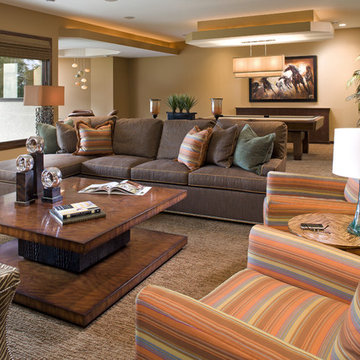
This warm, rich space has ample seating with the sectional, lounge chairs and ottomans. Whether it is watching the big game, playing pool or dealing poker, this room provides many centers of activity. Continuing the cinnamon, chocolate and turquoise colors from other areas of the home, designer Brandi Hagen gave the spaces continuity. The wet bar features custom cabinetry of rift-cut oak and an island with a Palomino stone top in an antiqued finish. Contemporary bent wood stools add an element of fun.
To learn more about projects from Eminent Interior Design, click on the following link:
http://eminentid.com/

Our clients house was built in 2012, so it was not that outdated, it was just dark. The clients wanted to lighten the kitchen and create something that was their own, using more unique products. The master bath needed to be updated and they wanted the upstairs game room to be more functional for their family.
The original kitchen was very dark and all brown. The cabinets were stained dark brown, the countertops were a dark brown and black granite, with a beige backsplash. We kept the dark cabinets but lightened everything else. A new translucent frosted glass pantry door was installed to soften the feel of the kitchen. The main architecture in the kitchen stayed the same but the clients wanted to change the coffee bar into a wine bar, so we removed the upper cabinet door above a small cabinet and installed two X-style wine storage shelves instead. An undermount farm sink was installed with a 23” tall main faucet for more functionality. We replaced the chandelier over the island with a beautiful Arhaus Poppy large antique brass chandelier. Two new pendants were installed over the sink from West Elm with a much more modern feel than before, not to mention much brighter. The once dark backsplash was now a bright ocean honed marble mosaic 2”x4” a top the QM Calacatta Miel quartz countertops. We installed undercabinet lighting and added over-cabinet LED tape strip lighting to add even more light into the kitchen.
We basically gutted the Master bathroom and started from scratch. We demoed the shower walls, ceiling over tub/shower, demoed the countertops, plumbing fixtures, shutters over the tub and the wall tile and flooring. We reframed the vaulted ceiling over the shower and added an access panel in the water closet for a digital shower valve. A raised platform was added under the tub/shower for a shower slope to existing drain. The shower floor was Carrara Herringbone tile, accented with Bianco Venatino Honed marble and Metro White glossy ceramic 4”x16” tile on the walls. We then added a bench and a Kohler 8” rain showerhead to finish off the shower. The walk-in shower was sectioned off with a frameless clear anti-spot treated glass. The tub was not important to the clients, although they wanted to keep one for resale value. A Japanese soaker tub was installed, which the kids love! To finish off the master bath, the walls were painted with SW Agreeable Gray and the existing cabinets were painted SW Mega Greige for an updated look. Four Pottery Barn Mercer wall sconces were added between the new beautiful Distressed Silver leaf mirrors instead of the three existing over-mirror vanity bars that were originally there. QM Calacatta Miel countertops were installed which definitely brightened up the room!
Originally, the upstairs game room had nothing but a built-in bar in one corner. The clients wanted this to be more of a media room but still wanted to have a kitchenette upstairs. We had to remove the original plumbing and electrical and move it to where the new cabinets were. We installed 16’ of cabinets between the windows on one wall. Plank and Mill reclaimed barn wood plank veneers were used on the accent wall in between the cabinets as a backing for the wall mounted TV above the QM Calacatta Miel countertops. A kitchenette was installed to one end, housing a sink and a beverage fridge, so the clients can still have the best of both worlds. LED tape lighting was added above the cabinets for additional lighting. The clients love their updated rooms and feel that house really works for their family now.
Design/Remodel by Hatfield Builders & Remodelers | Photography by Versatile Imaging
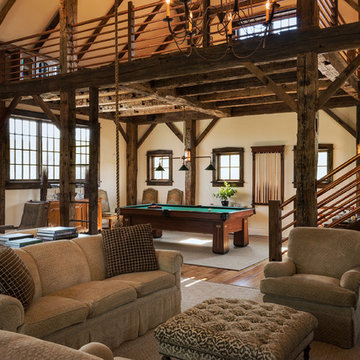
Rob Karosis
Inspiration for a rustic open plan games room in New York with a game room, beige walls and medium hardwood flooring.
Inspiration for a rustic open plan games room in New York with a game room, beige walls and medium hardwood flooring.
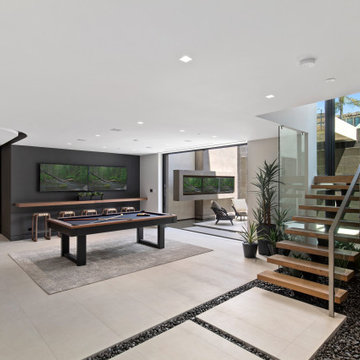
This is an example of a large contemporary open plan games room in San Diego with beige floors, a game room, multi-coloured walls, a standard fireplace and a built-in media unit.
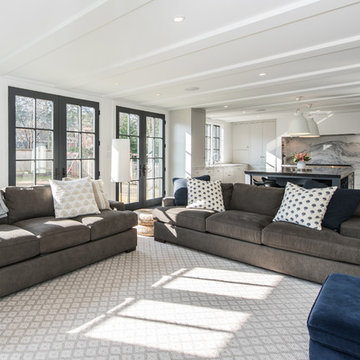
FineCraft Contractors, Inc.
Soleimani Photography
This is an example of a medium sized traditional open plan games room in DC Metro with a game room, white walls, dark hardwood flooring, a standard fireplace, a wall mounted tv and brown floors.
This is an example of a medium sized traditional open plan games room in DC Metro with a game room, white walls, dark hardwood flooring, a standard fireplace, a wall mounted tv and brown floors.
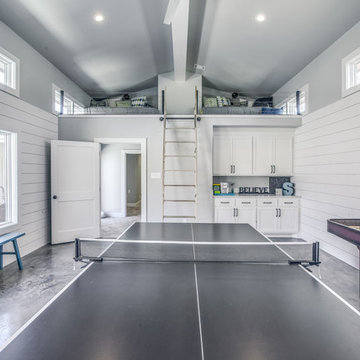
Game room with polished concrete floors, shiplap and reclaimed wood walls, and lots of natural light.
This is an example of a large farmhouse open plan games room in Austin with a game room, white walls, concrete flooring and a wall mounted tv.
This is an example of a large farmhouse open plan games room in Austin with a game room, white walls, concrete flooring and a wall mounted tv.
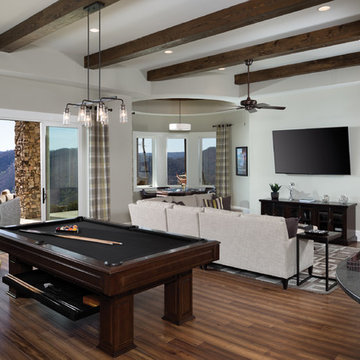
Photo of a large classic open plan games room in Other with a game room, grey walls, medium hardwood flooring and a wall mounted tv.

Inspiration for an expansive contemporary open plan games room in Orange County with a game room, white walls, carpet, no fireplace, a wall mounted tv and beige floors.
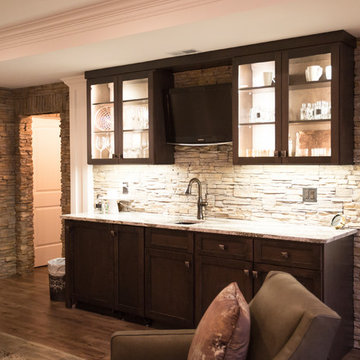
Design ideas for a large classic open plan games room in Chicago with vinyl flooring, a game room, beige walls, no fireplace, a built-in media unit and brown floors.

This three-story vacation home for a family of ski enthusiasts features 5 bedrooms and a six-bed bunk room, 5 1/2 bathrooms, kitchen, dining room, great room, 2 wet bars, great room, exercise room, basement game room, office, mud room, ski work room, decks, stone patio with sunken hot tub, garage, and elevator.
The home sits into an extremely steep, half-acre lot that shares a property line with a ski resort and allows for ski-in, ski-out access to the mountain’s 61 trails. This unique location and challenging terrain informed the home’s siting, footprint, program, design, interior design, finishes, and custom made furniture.
Credit: Samyn-D'Elia Architects
Project designed by Franconia interior designer Randy Trainor. She also serves the New Hampshire Ski Country, Lake Regions and Coast, including Lincoln, North Conway, and Bartlett.
For more about Randy Trainor, click here: https://crtinteriors.com/
To learn more about this project, click here: https://crtinteriors.com/ski-country-chic/
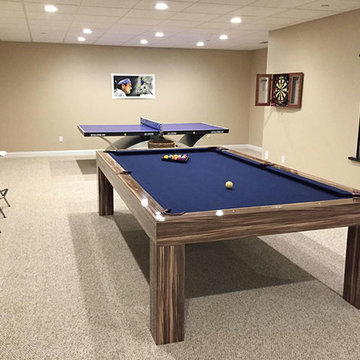
Medium sized contemporary open plan games room in Los Angeles with a game room, a wall mounted tv, beige walls, carpet, no fireplace and beige floors.
Open Plan Games Room with a Game Room Ideas and Designs
6