Open Plan Games Room with a Wallpapered Ceiling Ideas and Designs
Refine by:
Budget
Sort by:Popular Today
21 - 40 of 277 photos
Item 1 of 3
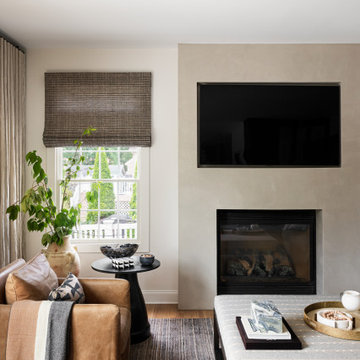
Traditional open plan games room in New York with a wall mounted tv, a wallpapered ceiling, a plastered fireplace surround, beige walls, a standard fireplace, brown floors and medium hardwood flooring.
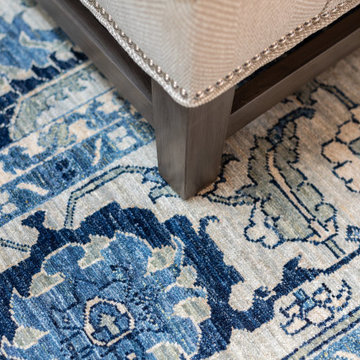
As in most homes, the family room and kitchen is the hub of the home. Walls and ceiling are papered with a look like grass cloth vinyl, offering just a bit of texture and interest. Flanking custom Kravet sofas provide a comfortable place to talk to the cook! The game table expands for additional players or a large puzzle. The mural depicts the over 50 acres of ponds, rolling hills and two covered bridges built by the home owner.
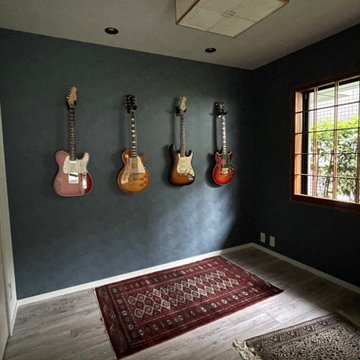
6畳の和室と一間の押入計7.5畳を、あえて小さな4.5畳のスタジオと3畳のファミリークローゼットに変更
廊下からもスタジオからも出入りできるようになっています
テレワーク時の家族の書斎、音楽好きのご主人が楽器と過ごすスタジオ、遠方の家族や友人が落ち着いて宿泊できるゲストルーム、多機能でありながら既存の障子や和紙照明を残すことで、落ち着いた雰囲気に。
「レッチリのスタジオ風にしたい!」と最初に拝見したインディゴの部屋+和風のしょうじテイストや木目をわずかに残した白い巾木が、
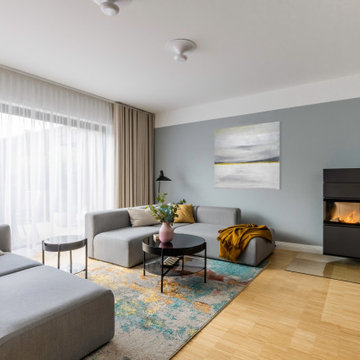
Design ideas for a large scandinavian open plan games room in Dusseldorf with a music area, grey walls, bamboo flooring, a hanging fireplace, a metal fireplace surround, a wall mounted tv, brown floors, a wallpapered ceiling and wallpapered walls.

Large scandi open plan games room in Dusseldorf with a music area, grey walls, bamboo flooring, a hanging fireplace, a metal fireplace surround, a wall mounted tv, brown floors, a wallpapered ceiling and wallpapered walls.
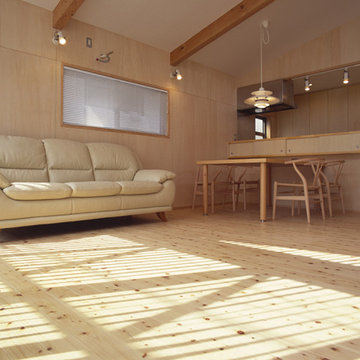
床は桧の無垢材
Medium sized open plan games room in Tokyo with beige walls, light hardwood flooring, beige floors and a wallpapered ceiling.
Medium sized open plan games room in Tokyo with beige walls, light hardwood flooring, beige floors and a wallpapered ceiling.
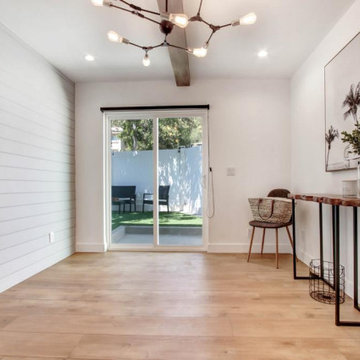
This once unused garage has been transformed into a private suite masterpiece! Featuring a full kitchen, living room, bedroom and 2 bathrooms, who would have thought that this ADU used to be a garage that gathered dust?
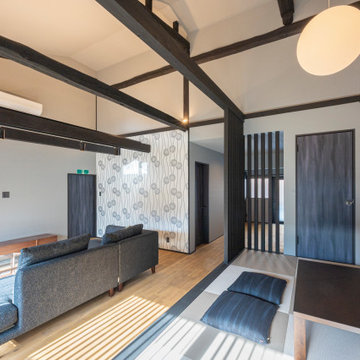
Open plan games room in Other with a reading nook, beige walls, a wallpapered ceiling and wallpapered walls.

Ansicht des wandhängenden Wohnzimmermöbels in Räuchereiche. Barschrank in offenem Zustand. Dieser ist im Innenbereich mit Natur-Eiche ausgestattet. Eine Spiegelrückwand und integrierte Lichtleisten geben dem Schrank Tiefe und Lebendigkeit. Die Koffertüren besitzen Einsätze für Gläser und Flaschen. Sideboard mit geschlossenen Schubkästen.

As in most homes, the family room and kitchen is the hub of the home. Walls and ceiling are papered with a look like grass cloth vinyl, offering just a bit of texture and interest. Flanking custom Kravet sofas provide a comfortable place to talk to the cook! The game table expands for additional players or a large puzzle. The mural depicts the over 50 acres of ponds, rolling hills and two covered bridges built by the home owner.
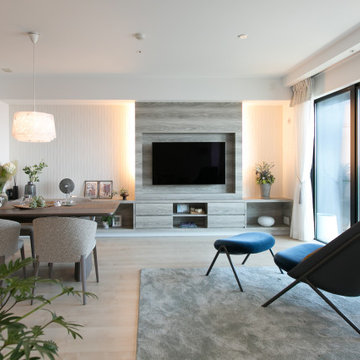
リビングソファから見た景色です。壁面一杯に造り付けたTVボード背面に間接照明を仕込み壁も美しく見せています。柔らかなグレイッシュなカラースキームに包まれた上品なモダンリビングです。
Photo of a modern open plan games room in Other with white walls, plywood flooring, no fireplace, a wall mounted tv, a wallpapered ceiling and wallpapered walls.
Photo of a modern open plan games room in Other with white walls, plywood flooring, no fireplace, a wall mounted tv, a wallpapered ceiling and wallpapered walls.
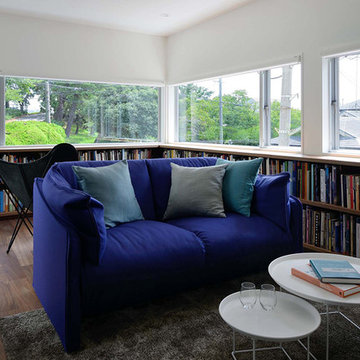
リビング隅の図書室のようなラウンジ。横長のコーナーウインドウを通して、はす向かいの公園の緑を望みながらゆっくりと本を読むことができます。この窓高さは、外観や他のインテリア同様、建設前にBIM(3次元CAD)モデルでシミュレーションして調度良い高さを決定しています。
Inspiration for a small modern open plan games room in Other with white walls, plywood flooring, no fireplace, a timber clad chimney breast, a freestanding tv, brown floors, a wallpapered ceiling and wallpapered walls.
Inspiration for a small modern open plan games room in Other with white walls, plywood flooring, no fireplace, a timber clad chimney breast, a freestanding tv, brown floors, a wallpapered ceiling and wallpapered walls.
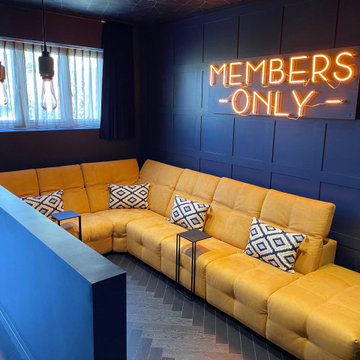
The clients had an unused swimming pool room which doubled up as a gym. They wanted a complete overhaul of the room to create a sports bar/games room. We wanted to create a space that felt like a London members club, dark and atmospheric. We opted for dark navy panelled walls and wallpapered ceiling. A beautiful black parquet floor was installed. Lighting was key in this space. We created a large neon sign as the focal point and added striking Buster and Punch pendant lights to create a visual room divider. The result was a room the clients are proud to say is "instagramable"
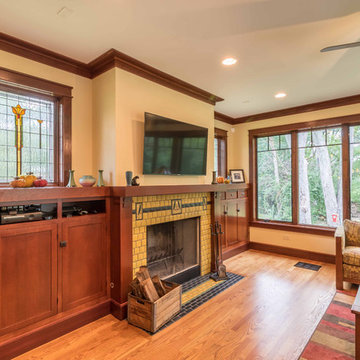
The family room is the primary living space in the home, with beautifully detailed fireplace and built-in shelving surround, as well as a complete window wall to the lush back yard. The stained glass windows and panels were designed and made by the homeowner.
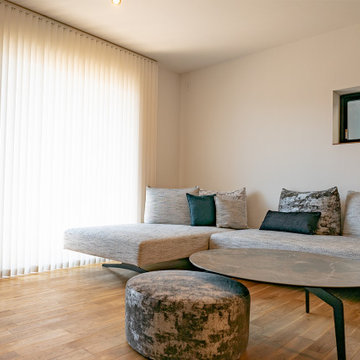
明るいリビングをを完ぺきに達成した。
永く愛せる家づくりの完成です。
Design ideas for a small scandi open plan games room in Nagoya with a home bar, white walls, medium hardwood flooring, no fireplace, a wall mounted tv, brown floors, a wallpapered ceiling and wallpapered walls.
Design ideas for a small scandi open plan games room in Nagoya with a home bar, white walls, medium hardwood flooring, no fireplace, a wall mounted tv, brown floors, a wallpapered ceiling and wallpapered walls.
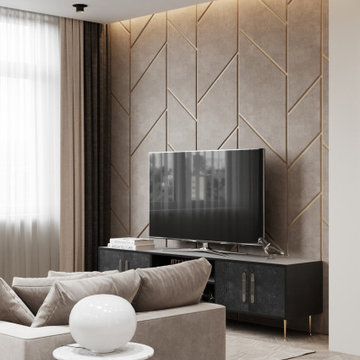
Inspiration for a medium sized contemporary open plan games room in Leipzig with white walls, medium hardwood flooring, a freestanding tv, beige floors, a wallpapered ceiling and panelled walls.
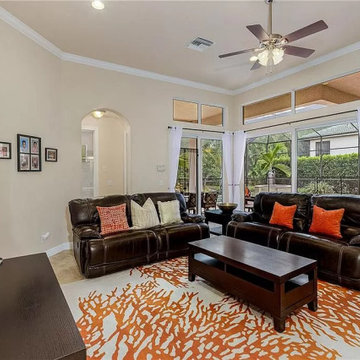
Decor and accessories selection and assistance with furniture layout.
Design ideas for a large contemporary open plan games room in Other with beige walls, porcelain flooring, no fireplace, a wall mounted tv, beige floors, a wallpapered ceiling and wallpapered walls.
Design ideas for a large contemporary open plan games room in Other with beige walls, porcelain flooring, no fireplace, a wall mounted tv, beige floors, a wallpapered ceiling and wallpapered walls.
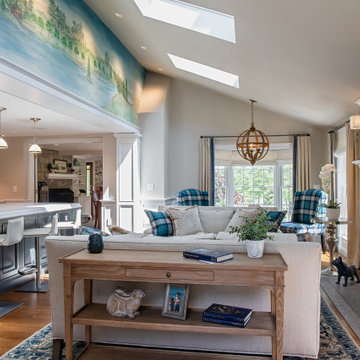
As in most homes, the family room and kitchen is the hub of the home. Walls and ceiling are papered with a look like grass cloth vinyl, offering just a bit of texture and interest. Flanking custom Kravet sofas provide a comfortable place to talk to the cook! The game table expands for additional players or a large puzzle. The mural depicts the over 50 acres of ponds, rolling hills and two covered bridges built by the home owner.
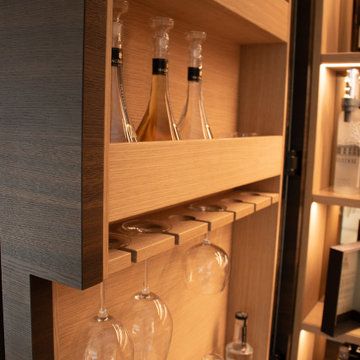
Detail Barschranktür. Man sieht den filigranen Beschlag, sowie den speziell an die Gläser angepassten Einsatz. Die LED-Beleuchtung erhellt den gesamten Schrank.
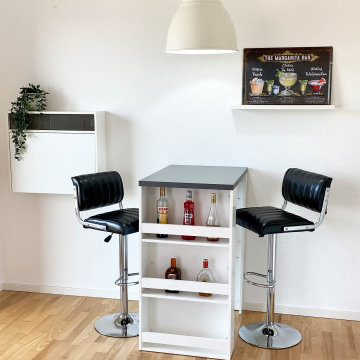
Design ideas for a small contemporary open plan games room in Other with a home bar, white walls, light hardwood flooring, brown floors, a wallpapered ceiling and wallpapered walls.
Open Plan Games Room with a Wallpapered Ceiling Ideas and Designs
2