Budget Open Plan Kitchen Ideas and Designs
Refine by:
Budget
Sort by:Popular Today
1 - 20 of 5,279 photos
Item 1 of 3

Inspiration for a scandi galley open plan kitchen in London with flat-panel cabinets, white cabinets and an island.
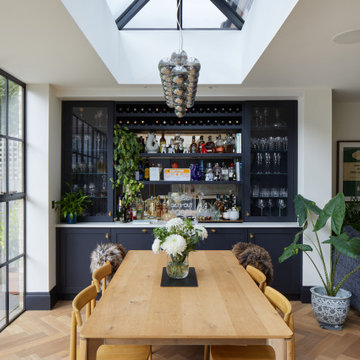
Full width rear extension with full internal refurbishment and first floor layout redesign
Photo of a large classic open plan kitchen in London with an island.
Photo of a large classic open plan kitchen in London with an island.

This contemporary kitchen in London is a stunning display of modern design, seamlessly blending style and sustainability.
The focal point of the kitchen is the impressive XMATT range in a sleek Matt Black finish crafted from recycled materials. This choice not only reflects a modern aesthetic but also emphasises the kitchen's dedication to sustainability. In contrast, the overhead cabinetry is finished in crisp white, adding a touch of brightness and balance to the overall aesthetic.
The worktop is a masterpiece in itself, featuring Artscut Bianco Mysterio 20mm Quartz, providing a durable and stylish surface for meal preparation.
The kitchen is equipped with a state-of-the-art Bora hob, combining functionality and design innovation. Fisher & Paykel ovens and an integrated fridge freezer further enhance the functionality of the space while maintaining a sleek and cohesive appearance. These appliances are known for their performance and energy efficiency, aligning seamlessly with the kitchen's commitment to sustainability.
A built-in larder, complete with shelves and drawers, provides ample storage for a variety of food items and small appliances. This cleverly designed feature enhances organisation and efficiency in the space.
Does this kitchen design inspire you? Check out more of our projects here.

A small compact kitchen, was designed following the industrial look of the property. The worktops have concrete effect.
A big island was also included to allow for a bigger kitchen and also be an area of entertainment.

A mid-size minimalist bar shaped kitchen gray concrete floor, with flat panel black cabinets with a double bowl sink and yellow undermount cabinet lightings with a wood shiplap backsplash and black granite conutertop

Design ideas for a small traditional galley open plan kitchen in DC Metro with a submerged sink, shaker cabinets, white cabinets, engineered stone countertops, grey splashback, ceramic splashback, stainless steel appliances, light hardwood flooring, an island, brown floors and white worktops.
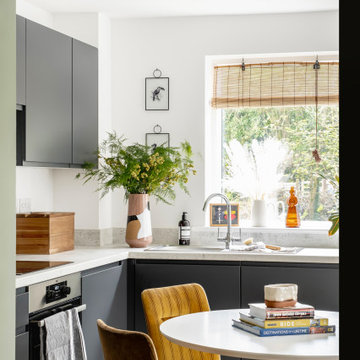
Design ideas for a bohemian l-shaped open plan kitchen in Gloucestershire with a built-in sink and stainless steel appliances.

This is an example of a small contemporary single-wall open plan kitchen in Moscow with a submerged sink, flat-panel cabinets, light wood cabinets, laminate countertops, white splashback, ceramic splashback, black appliances, vinyl flooring, an island and grey worktops.

Medium sized contemporary l-shaped open plan kitchen in Austin with a submerged sink, flat-panel cabinets, blue cabinets, engineered stone countertops, white splashback, metro tiled splashback, stainless steel appliances, concrete flooring, an island, grey floors and white worktops.
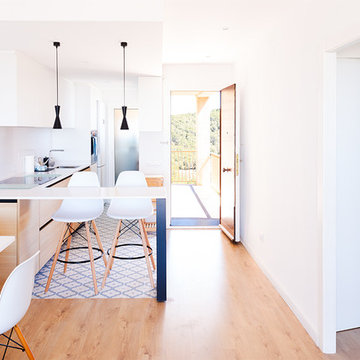
Fotografía: Valentín Hincû
Inspiration for a small mediterranean l-shaped open plan kitchen in Barcelona with flat-panel cabinets, light wood cabinets, engineered stone countertops, white splashback, an island, blue floors and white worktops.
Inspiration for a small mediterranean l-shaped open plan kitchen in Barcelona with flat-panel cabinets, light wood cabinets, engineered stone countertops, white splashback, an island, blue floors and white worktops.
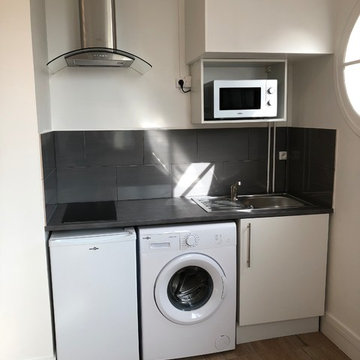
Coin cuisine Après travaux
Design ideas for a small modern single-wall open plan kitchen in Paris with a submerged sink, beaded cabinets, white cabinets, laminate countertops, grey splashback, ceramic splashback, white appliances, ceramic flooring, no island, beige floors and grey worktops.
Design ideas for a small modern single-wall open plan kitchen in Paris with a submerged sink, beaded cabinets, white cabinets, laminate countertops, grey splashback, ceramic splashback, white appliances, ceramic flooring, no island, beige floors and grey worktops.

Marcelino Raposo
Photo of a medium sized modern single-wall open plan kitchen in Other with a submerged sink, flat-panel cabinets, grey cabinets, quartz worktops, grey splashback, integrated appliances, medium hardwood flooring, a breakfast bar and brown floors.
Photo of a medium sized modern single-wall open plan kitchen in Other with a submerged sink, flat-panel cabinets, grey cabinets, quartz worktops, grey splashback, integrated appliances, medium hardwood flooring, a breakfast bar and brown floors.

Cuisine ouverte sur l'espace salon / salle à manger
Meuble bar sur mesure
crédit photo
www.gurvanlegarrec-photographies.com
Inspiration for a small contemporary u-shaped open plan kitchen in Paris with a double-bowl sink, beaded cabinets, white cabinets, wood worktops, grey splashback, metal splashback, black appliances, cement flooring, an island and multi-coloured floors.
Inspiration for a small contemporary u-shaped open plan kitchen in Paris with a double-bowl sink, beaded cabinets, white cabinets, wood worktops, grey splashback, metal splashback, black appliances, cement flooring, an island and multi-coloured floors.

Photo of a small contemporary single-wall open plan kitchen in Portland with flat-panel cabinets, dark wood cabinets, engineered stone countertops, white splashback, metro tiled splashback, stainless steel appliances, concrete flooring, no island, a submerged sink and yellow floors.
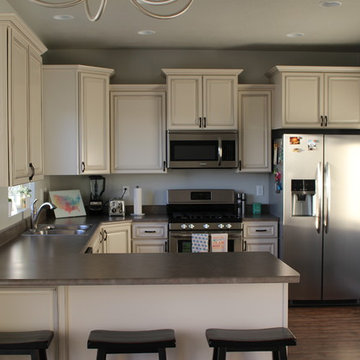
Photo of a small traditional u-shaped open plan kitchen in Salt Lake City with a double-bowl sink, raised-panel cabinets, white cabinets, composite countertops, stainless steel appliances, medium hardwood flooring, a breakfast bar, brown floors and grey worktops.
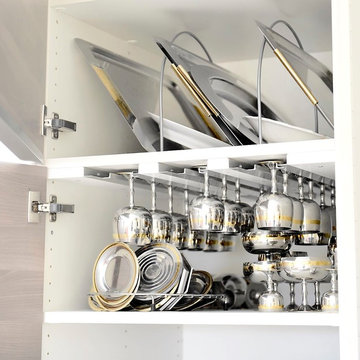
This is another favorite home redesign project.
Throughout my career, I've worked with some hefty budgets on a number of high-end projects. You can visit Paris Kitchens and Somerset Kitchens, companies that I have worked for previously, to get an idea of what I mean. I could start name dropping here, but I won’t, because that's not what this project is about. This project is about a small budget and a happy homeowner.
This was one of the first projects with a custom interior design at a fraction of a regular budget. I could use the term “value engineering” to describe it, because this particular interior was heavily value engineered.
The result: a sophisticated interior that looks so much more expensive than it is. And one ecstatic homeowner. Mission impossible accomplished.
P.S. Don’t ask me how much it cost, I promised the homeowner that their impressive budget will remain confidential.
In any case, no one would believe me even if I spilled the beans.
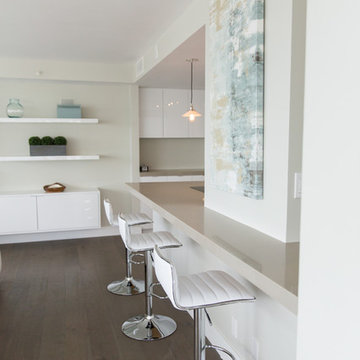
This Coronado Condo went from dated to updated by replacing the tile flooring with newly updated ash grey wood floors, glossy white kitchen cabinets, MSI ash gray quartz countertops, coordinating built-ins, 4x12" white glass subway tiles, under cabinet lighting and outlets, automated solar screen roller shades and stylish modern furnishings and light fixtures from Restoration Hardware.

James Stewart
Photo of a small contemporary open plan kitchen in Phoenix with a submerged sink, flat-panel cabinets, medium wood cabinets, stainless steel appliances, engineered stone countertops, white splashback, glass sheet splashback, porcelain flooring and an island.
Photo of a small contemporary open plan kitchen in Phoenix with a submerged sink, flat-panel cabinets, medium wood cabinets, stainless steel appliances, engineered stone countertops, white splashback, glass sheet splashback, porcelain flooring and an island.
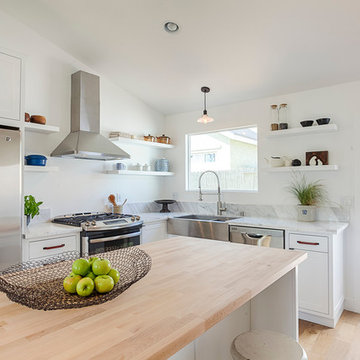
A design and build project of a California craftsman bungalow in the Silverlake section of Los Angeles,featuring bright, open kitchen and areas with light hardwood flooring, clean white counter tops, butchers block island and unique pendant chandelier lighting. Design, Construction and Staging by Carley Montgomery and Agofofu.
Photography by Eric Charles.
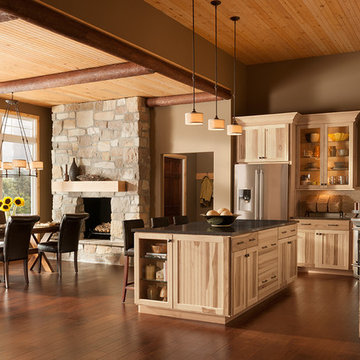
Rustic l-shaped open plan kitchen in DC Metro with a submerged sink, beaded cabinets, light wood cabinets, engineered stone countertops, white splashback, stone tiled splashback and stainless steel appliances.
Budget Open Plan Kitchen Ideas and Designs
1