Open Plan Kitchen Ideas and Designs
Refine by:
Budget
Sort by:Popular Today
81 - 100 of 4,335 photos
Item 1 of 3
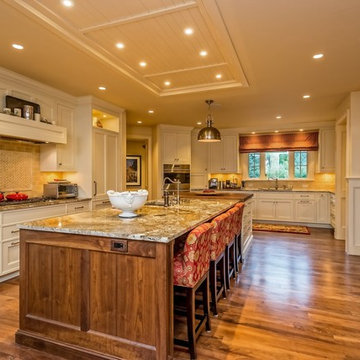
This is an example of a medium sized classic galley open plan kitchen in Denver with a submerged sink, shaker cabinets, white cabinets, granite worktops, beige splashback, ceramic splashback, stainless steel appliances, dark hardwood flooring, an island and brown floors.
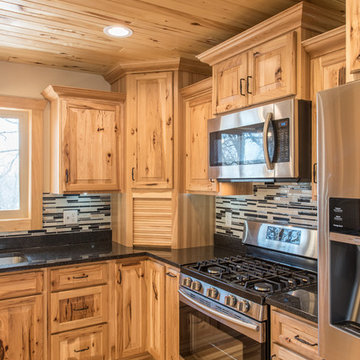
Design ideas for a medium sized rustic l-shaped open plan kitchen in Minneapolis with a double-bowl sink, raised-panel cabinets, light wood cabinets, granite worktops, multi-coloured splashback, matchstick tiled splashback, stainless steel appliances, light hardwood flooring and an island.
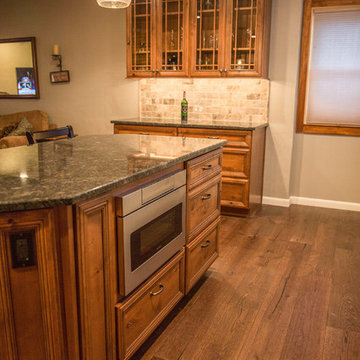
Vanessa Guevara
Design ideas for a medium sized rustic open plan kitchen in Philadelphia with a belfast sink, glass-front cabinets, medium wood cabinets, granite worktops, stone tiled splashback, stainless steel appliances, medium hardwood flooring and an island.
Design ideas for a medium sized rustic open plan kitchen in Philadelphia with a belfast sink, glass-front cabinets, medium wood cabinets, granite worktops, stone tiled splashback, stainless steel appliances, medium hardwood flooring and an island.

Inspiration for a midcentury galley open plan kitchen in Los Angeles with a submerged sink, flat-panel cabinets, dark wood cabinets, stainless steel appliances, dark hardwood flooring and an island.
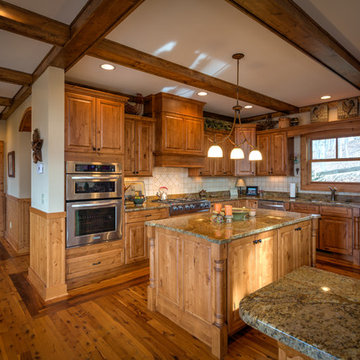
Photography by Bernard Russo
Inspiration for a large rustic u-shaped open plan kitchen in Charlotte with a submerged sink, raised-panel cabinets, medium wood cabinets, granite worktops, beige splashback, stone slab splashback, stainless steel appliances, medium hardwood flooring and an island.
Inspiration for a large rustic u-shaped open plan kitchen in Charlotte with a submerged sink, raised-panel cabinets, medium wood cabinets, granite worktops, beige splashback, stone slab splashback, stainless steel appliances, medium hardwood flooring and an island.
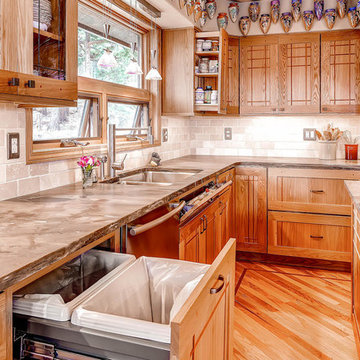
Pull out trash and recycle were incorporated to the left of the main sink.
Design ideas for a large classic l-shaped open plan kitchen in Denver with a submerged sink, shaker cabinets, medium wood cabinets, engineered stone countertops, beige splashback, ceramic splashback, stainless steel appliances, medium hardwood flooring and multiple islands.
Design ideas for a large classic l-shaped open plan kitchen in Denver with a submerged sink, shaker cabinets, medium wood cabinets, engineered stone countertops, beige splashback, ceramic splashback, stainless steel appliances, medium hardwood flooring and multiple islands.
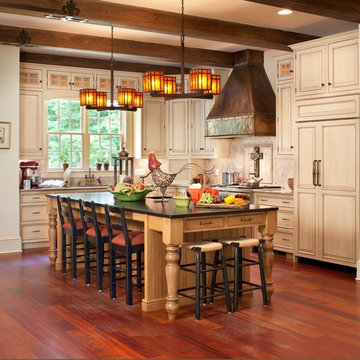
This kitchen would bring out the chef in anyone that enters. The extra large island gives plenty of workspace while the sub zero stays hidden behind panels that match he custom cabinetry.

Ethan Rohloff Photography
Design ideas for a medium sized rustic l-shaped open plan kitchen in Sacramento with stainless steel appliances, a double-bowl sink, flat-panel cabinets, light wood cabinets, laminate countertops, ceramic splashback, porcelain flooring, an island and white splashback.
Design ideas for a medium sized rustic l-shaped open plan kitchen in Sacramento with stainless steel appliances, a double-bowl sink, flat-panel cabinets, light wood cabinets, laminate countertops, ceramic splashback, porcelain flooring, an island and white splashback.
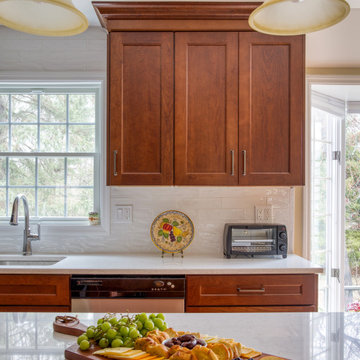
Design ideas for a small classic l-shaped open plan kitchen in New York with recessed-panel cabinets, medium wood cabinets, engineered stone countertops, white splashback, ceramic splashback, an island and white worktops.

Design ideas for a rustic open plan kitchen in Other with medium wood cabinets, grey splashback, dark hardwood flooring, an island, brown floors and raised-panel cabinets.
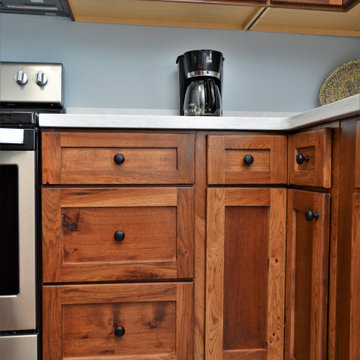
Cabinet Brand: Haas Signature Collection
Wood Species: Rustic Hickory
Cabinet Finish: Pecan
Door Style: Shakertown V
Counter top: Corian, Eased edge detail, Coved back splash, Rain Cloud color
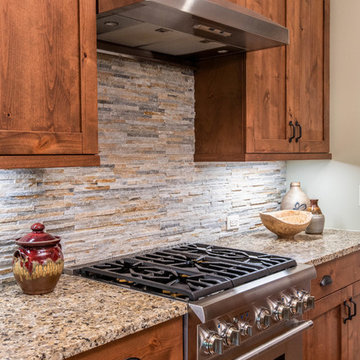
Design ideas for a medium sized rustic l-shaped open plan kitchen in Other with a submerged sink, recessed-panel cabinets, dark wood cabinets, granite worktops, multi-coloured splashback, stone tiled splashback, stainless steel appliances, dark hardwood flooring, an island, brown floors and multicoloured worktops.
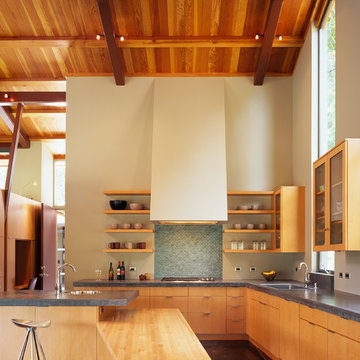
Dutcher Creek House - photo: Matthew Millman
Contemporary l-shaped open plan kitchen in San Francisco with a built-in sink, flat-panel cabinets, light wood cabinets, concrete worktops, blue splashback, an island and brown floors.
Contemporary l-shaped open plan kitchen in San Francisco with a built-in sink, flat-panel cabinets, light wood cabinets, concrete worktops, blue splashback, an island and brown floors.
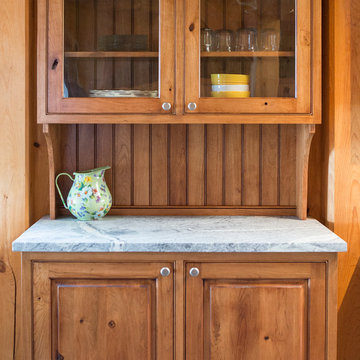
Design ideas for a large rustic u-shaped open plan kitchen in New York with a belfast sink, beaded cabinets, distressed cabinets, wood worktops, stainless steel appliances and an island.
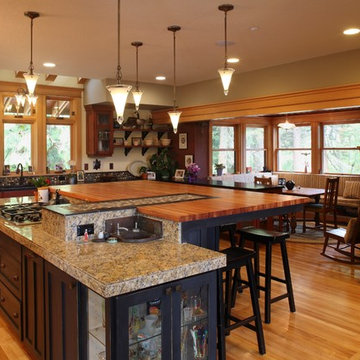
The multi purpose island is definitely the center of the house. A small built in breakfast nook tucked to the side also has become a hang out. The small corner sink was found by the home owner and was originally a sink in a caboose.
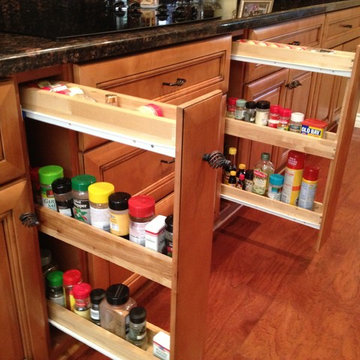
Small traditional single-wall open plan kitchen in Phoenix with a submerged sink, raised-panel cabinets, light wood cabinets, granite worktops, black splashback, stone slab splashback, stainless steel appliances, light hardwood flooring and an island.
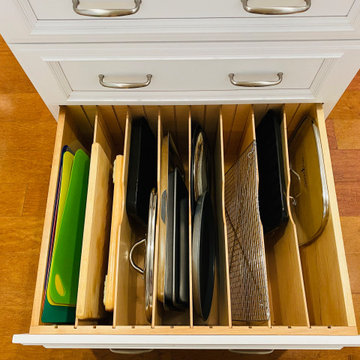
This kitchen in Clear Lake Shores, TX blends traditional styling with all the latest in modern conveniences. All of the glass-door cabinets have LED lighting cleverly integrated into the cabinet sides and shelves. Two Sub-Zero refrigerator/freezers are completely concealed within the cabinetry (can you spot them?). The Wolf combination convection steam oven and the Wolf convection oven are flush-mounted within the cabinetry. There is a pot-filler faucet above the Wolf range-top, and there's a drawer microwave in the island. The white cabinets which are stuffed with specialty storage accessories were custom built so there's no wasted space (see the detail photos). Also notice the stainless steel farmhouse sink, which has a Culligan reverse-osmosis water filtration system below.
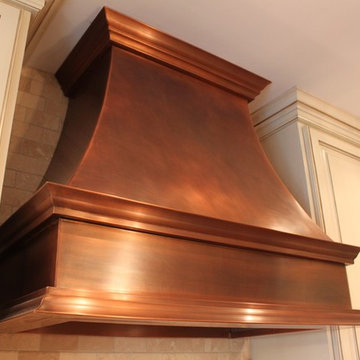
Design ideas for a medium sized traditional open plan kitchen with a submerged sink, raised-panel cabinets, white cabinets, granite worktops, beige splashback, stone tiled splashback, integrated appliances, medium hardwood flooring and an island.
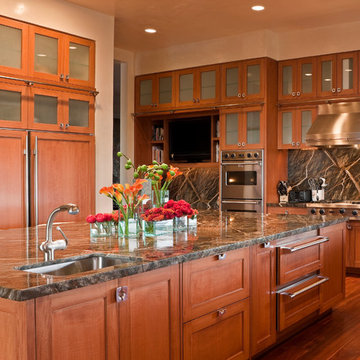
Copyright © 2009 Robert Reck. All Rights Reserved.
Inspiration for a large u-shaped open plan kitchen in Albuquerque with a submerged sink, glass-front cabinets, medium wood cabinets, granite worktops, multi-coloured splashback, stone slab splashback, stainless steel appliances, medium hardwood flooring, an island and brown floors.
Inspiration for a large u-shaped open plan kitchen in Albuquerque with a submerged sink, glass-front cabinets, medium wood cabinets, granite worktops, multi-coloured splashback, stone slab splashback, stainless steel appliances, medium hardwood flooring, an island and brown floors.
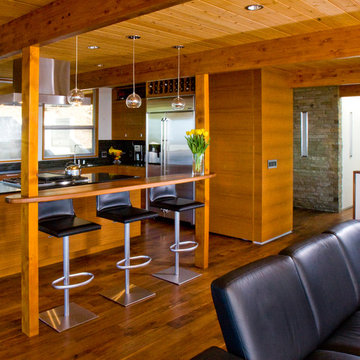
1950’s mid century modern hillside home.
full restoration | addition | modernization.
board formed concrete | clear wood finishes | mid-mod style.
Retro open plan kitchen in Santa Barbara.
Retro open plan kitchen in Santa Barbara.
Open Plan Kitchen Ideas and Designs
5