Open Plan Kitchen with Bamboo Flooring Ideas and Designs
Refine by:
Budget
Sort by:Popular Today
41 - 60 of 1,366 photos
Item 1 of 3

Large rustic l-shaped open plan kitchen in Seattle with a submerged sink, raised-panel cabinets, blue cabinets, engineered stone countertops, blue splashback, glass tiled splashback, stainless steel appliances, bamboo flooring, a breakfast bar, brown floors, white worktops and a wood ceiling.
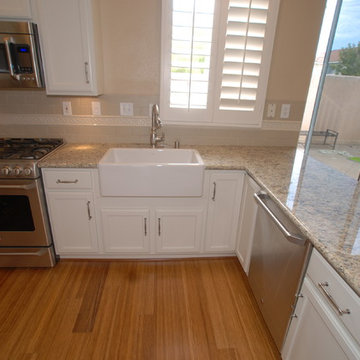
Lester O'Malley
Photo of a small traditional u-shaped open plan kitchen in Orange County with a belfast sink, recessed-panel cabinets, white cabinets, granite worktops, beige splashback, metro tiled splashback, stainless steel appliances, bamboo flooring and a breakfast bar.
Photo of a small traditional u-shaped open plan kitchen in Orange County with a belfast sink, recessed-panel cabinets, white cabinets, granite worktops, beige splashback, metro tiled splashback, stainless steel appliances, bamboo flooring and a breakfast bar.
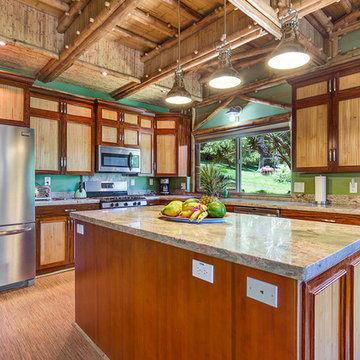
Jonathan Davis: www.photokona.com
Design ideas for a world-inspired l-shaped open plan kitchen in Hawaii with stainless steel appliances, bamboo flooring and an island.
Design ideas for a world-inspired l-shaped open plan kitchen in Hawaii with stainless steel appliances, bamboo flooring and an island.

Design ideas for a large rustic l-shaped open plan kitchen in Seattle with a double-bowl sink, recessed-panel cabinets, red cabinets, soapstone worktops, integrated appliances, bamboo flooring, an island, beige floors, brown splashback and stone tiled splashback.
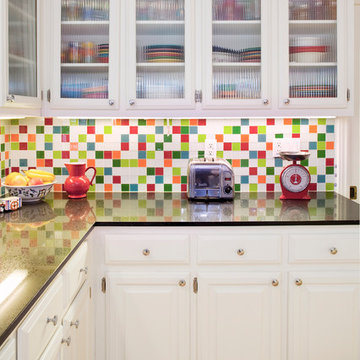
This homeowner had a remarkable collection of vintage clocks that became the inspiration for her colorful backsplash.
We added new countertops, undercabinet lighting and the backsplash tile to give the kitchen a sparkly upgrade.
Construction by CG&S Design Build
Finishes by Louise McMahon
Photos by Tre Dunhan

The old galley kitchen is gone! By removing the wall we were able to create an open floor plan and get a peninsula with eating space. There is a pantry, slide out appliance cabinet with power, and on the back side is another cabinet on the living room side.
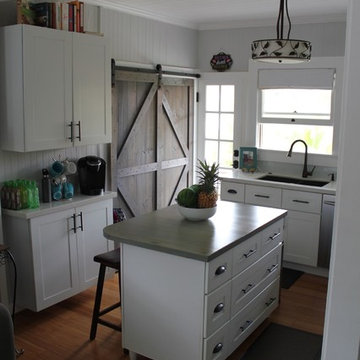
This is an example of a small beach style l-shaped open plan kitchen in Hawaii with a submerged sink, flat-panel cabinets, white cabinets, quartz worktops, blue splashback, glass tiled splashback, stainless steel appliances, bamboo flooring, an island and brown floors.
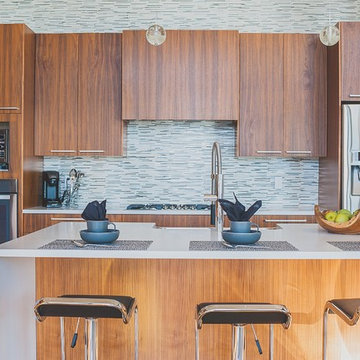
Medium sized modern galley open plan kitchen in Vancouver with a single-bowl sink, flat-panel cabinets, medium wood cabinets, engineered stone countertops, multi-coloured splashback, stainless steel appliances, bamboo flooring, an island, beige floors and brick splashback.

Bayside Images
Design ideas for an expansive classic galley open plan kitchen in Houston with a single-bowl sink, shaker cabinets, white cabinets, granite worktops, white splashback, travertine splashback, stainless steel appliances, bamboo flooring, an island, brown floors and black worktops.
Design ideas for an expansive classic galley open plan kitchen in Houston with a single-bowl sink, shaker cabinets, white cabinets, granite worktops, white splashback, travertine splashback, stainless steel appliances, bamboo flooring, an island, brown floors and black worktops.

Dale Lang
This is an example of a medium sized contemporary l-shaped open plan kitchen in Seattle with an island, flat-panel cabinets, engineered stone countertops, stainless steel appliances, a submerged sink, bamboo flooring, light wood cabinets, blue splashback and glass sheet splashback.
This is an example of a medium sized contemporary l-shaped open plan kitchen in Seattle with an island, flat-panel cabinets, engineered stone countertops, stainless steel appliances, a submerged sink, bamboo flooring, light wood cabinets, blue splashback and glass sheet splashback.
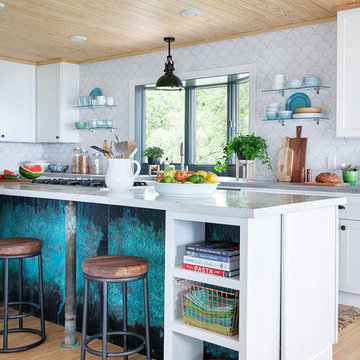
This Florida Gulf home is a project by DIY Network where they asked viewers to design a home and then they built it! Talk about giving a consumer what they want!
We were fortunate enough to have been picked to tile the kitchen--and our tile is everywhere! Using tile from countertop to ceiling is a great way to make a dramatic statement. But it's not the only dramatic statement--our monochromatic Moroccan Fish Scale tile provides a perfect, neutral backdrop to the bright pops of color throughout the kitchen. That gorgeous kitchen island is recycled copper from ships!
Overall, this is one kitchen we wouldn't mind having for ourselves.
Large Moroccan Fish Scale Tile - 130 White
Photos by: Christopher Shane
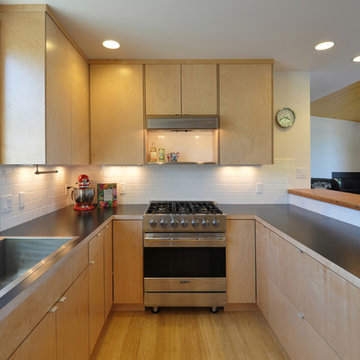
Architect: Grouparchitect.
Prefab Builder: Method Homes.
Design ideas for a small contemporary u-shaped open plan kitchen in Seattle with a built-in sink, flat-panel cabinets, light wood cabinets, laminate countertops, white splashback, stainless steel appliances, bamboo flooring and metro tiled splashback.
Design ideas for a small contemporary u-shaped open plan kitchen in Seattle with a built-in sink, flat-panel cabinets, light wood cabinets, laminate countertops, white splashback, stainless steel appliances, bamboo flooring and metro tiled splashback.
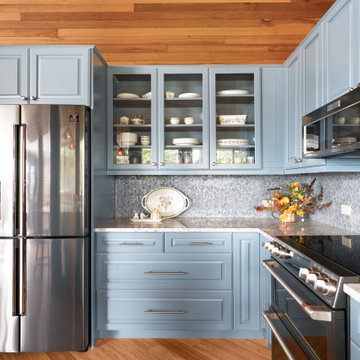
This is an example of a large rustic l-shaped open plan kitchen in Seattle with a submerged sink, raised-panel cabinets, blue cabinets, engineered stone countertops, blue splashback, glass tiled splashback, stainless steel appliances, bamboo flooring, a breakfast bar, brown floors, white worktops and a wood ceiling.

This client asked me to provide them with ample storage in their ski vacation condo's kitchen. I wanted to take advantage of the end wall to maximize the countertop and give them more storage with a cabinet under the new range that is 92" wide. Even though the cabinet is well supported, the cabinet opening has no center divider which would hinder any individual seeking out pots and kettles from below. The other elements fell into logical places including a generous pantry to the right of the refrigerator.
In trying to maintain the sleek look of the backsplash, I worked diligently with the electrician to avoid outlets in the backsplash area as much as possible using Task Lighting's angled power strips. I love working with the outlet strips that tuck up under the cabinetry; they are brilliantly discreet.
One of the special elements in this kitchen is the log pedestal base under the cantilevered bar top that is a continuation of the cap on the half wall. This log is from my neighbor's tree which they were cutting down in perfect timing with this renovation. Other components from this same tree are incorporated elsewhere in the condo. Surrounding the bar top are great wrought iron bar stools from Charleston Forge
Photo by Sandra J. Curtis, ASID
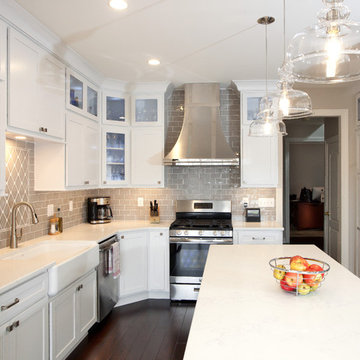
Compare this “after” view to the “before” shot. It’s a world of difference. The doorway to the kitchen was even raised so the 6’ 6” homeowner could walk into his new kitchen without ducking.
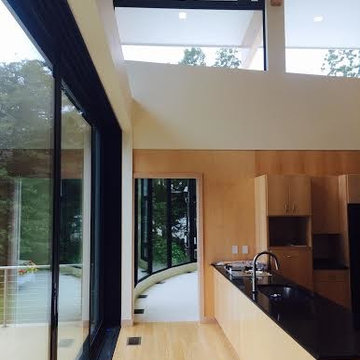
Modern designed new-built melds contemporary lines with warm wood accents.
Ceiling in Behr Elegant White ICC-20 flat
Walls in Behr Elegant White ICC-20 eggshell
trim in Behr Elegant White ICC-20 semi-gloss.
Wood beams coated in satin water based clear coat.
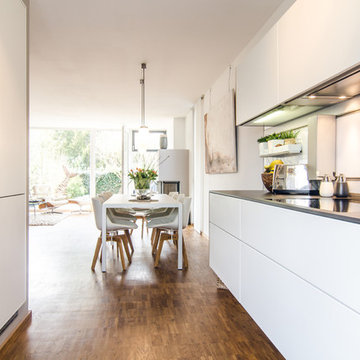
This is an example of a medium sized scandinavian galley open plan kitchen in Frankfurt with flat-panel cabinets, white cabinets, white splashback, stainless steel appliances, bamboo flooring, no island, brown floors and black worktops.
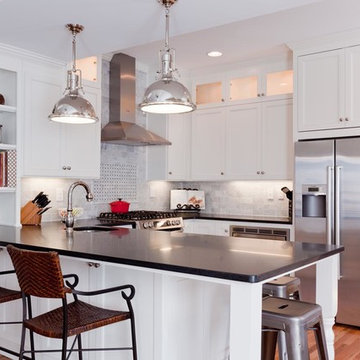
See It 360
Design ideas for a medium sized classic u-shaped open plan kitchen in Atlanta with white cabinets, a submerged sink, recessed-panel cabinets, quartz worktops, grey splashback, stone tiled splashback, stainless steel appliances, bamboo flooring and a breakfast bar.
Design ideas for a medium sized classic u-shaped open plan kitchen in Atlanta with white cabinets, a submerged sink, recessed-panel cabinets, quartz worktops, grey splashback, stone tiled splashback, stainless steel appliances, bamboo flooring and a breakfast bar.
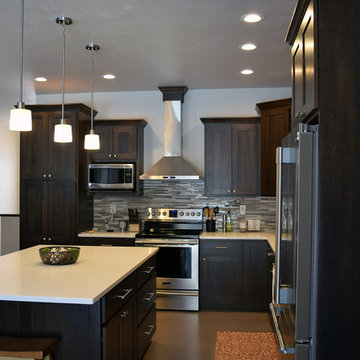
Gorgeous quartz island on custom-built dark maple cabinets. Stainless appliances. Glass tile backsplash. Grey stained banboo flooring. 3 pendant lights. Recessed lights above.
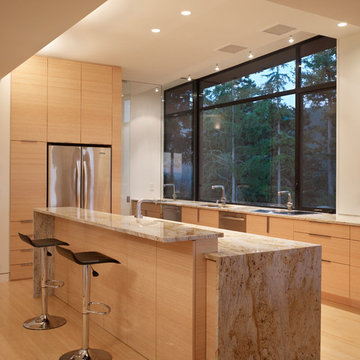
Photographer: Benjamin Benschneider
Design ideas for a medium sized modern single-wall open plan kitchen in Seattle with a submerged sink, flat-panel cabinets, light wood cabinets, granite worktops, stainless steel appliances, bamboo flooring and an island.
Design ideas for a medium sized modern single-wall open plan kitchen in Seattle with a submerged sink, flat-panel cabinets, light wood cabinets, granite worktops, stainless steel appliances, bamboo flooring and an island.
Open Plan Kitchen with Bamboo Flooring Ideas and Designs
3