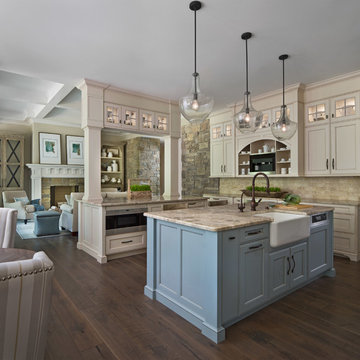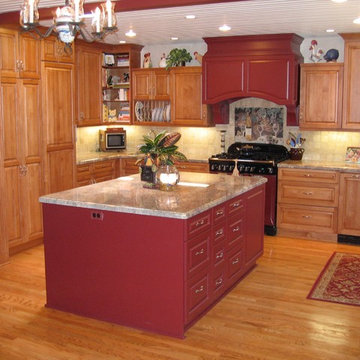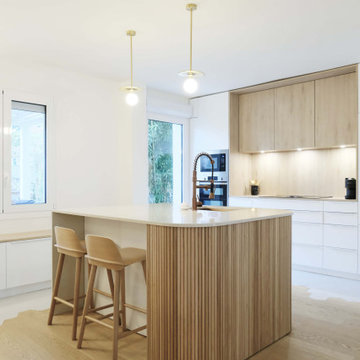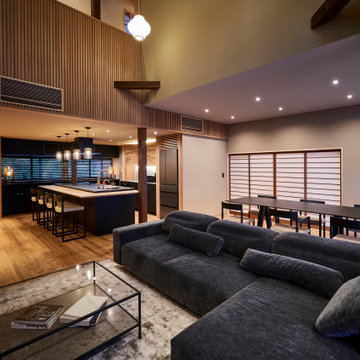Open Plan Kitchen with Beige Worktops Ideas and Designs
Refine by:
Budget
Sort by:Popular Today
81 - 100 of 11,318 photos
Item 1 of 3

Photos: Beth Singer
Architect & Builder: LUXE Homes Design + Build
Interior design: Ellwood Interiors, Inc
This is an example of a traditional open plan kitchen in Detroit with a belfast sink, recessed-panel cabinets, blue cabinets, beige splashback, dark hardwood flooring, brown floors, beige worktops and an island.
This is an example of a traditional open plan kitchen in Detroit with a belfast sink, recessed-panel cabinets, blue cabinets, beige splashback, dark hardwood flooring, brown floors, beige worktops and an island.

As innkeepers, Lois and Evan Evans know all about hospitality. So after buying a 1955 Cape Cod cottage whose interiors hadn’t been updated since the 1970s, they set out on a whole-house renovation, a major focus of which was the kitchen.
The goal of this renovation was to create a space that would be efficient and inviting for entertaining, as well as compatible with the home’s beach-cottage style.
Cape Associates removed the wall separating the kitchen from the dining room to create an open, airy layout. The ceilings were raised and clad in shiplap siding and highlighted with new pine beams, reflective of the cottage style of the home. New windows add a vintage look.
The designer used a whitewashed palette and traditional cabinetry to push a casual and beachy vibe, while granite countertops add a touch of elegance.
The layout was rearranged to include an island that’s roomy enough for casual meals and for guests to hang around when the owners are prepping party meals.
Placing the main sink and dishwasher in the island instead of the usual under-the-window spot was a decision made by Lois early in the planning stages. “If we have guests over, I can face everyone when I’m rinsing vegetables or washing dishes,” she says. “Otherwise, my back would be turned.”
The old avocado-hued linoleum flooring had an unexpected bonus: preserving the original oak floors, which were refinished.
The new layout includes room for the homeowners’ hutch from their previous residence, as well as an old pot-bellied stove, a family heirloom. A glass-front cabinet allows the homeowners to show off colorful dishes. Bringing the cabinet down to counter level adds more storage. Stacking the microwave, oven and warming drawer adds efficiency.

STEPHANE VASCO
Design ideas for a medium sized modern galley open plan kitchen in Paris with open cabinets, medium wood cabinets, wood worktops, black splashback, medium hardwood flooring, brown floors, a built-in sink, cement tile splashback, stainless steel appliances, no island and beige worktops.
Design ideas for a medium sized modern galley open plan kitchen in Paris with open cabinets, medium wood cabinets, wood worktops, black splashback, medium hardwood flooring, brown floors, a built-in sink, cement tile splashback, stainless steel appliances, no island and beige worktops.

Inspiration for a medium sized country u-shaped open plan kitchen in Sacramento with raised-panel cabinets, light wood cabinets, granite worktops, beige splashback, ceramic splashback, stainless steel appliances, limestone flooring, an island, beige floors and beige worktops.

Two islands work well in this rustic kitchen designed with knotty alder cabinets by Studio 76 Home. This kitchen functions well with stained hardwood flooring and granite surfaces; and the slate backsplash adds texture to the space. A Subzero refrigerator and Wolf double ovens and 48-inch rangetop are the workhorses of this kitchen.
Photo by Carolyn McGinty

Medium sized traditional u-shaped open plan kitchen in Toronto with a single-bowl sink, recessed-panel cabinets, beige cabinets, composite countertops, beige splashback, stone tiled splashback, integrated appliances, dark hardwood flooring, a breakfast bar, brown floors and beige worktops.

Inspiration for a medium sized contemporary single-wall open plan kitchen in Other with flat-panel cabinets, beige cabinets, an island, glass worktops, beige splashback, stainless steel appliances, laminate floors, beige floors, marble splashback, beige worktops and a double-bowl sink.

Traditional shaker kitchen showcasing an Everhot oven
Medium sized country open plan kitchen in West Midlands with a built-in sink, shaker cabinets, blue cabinets, quartz worktops, engineered quartz splashback, black appliances, limestone flooring, an island, beige floors, beige worktops and a chimney breast.
Medium sized country open plan kitchen in West Midlands with a built-in sink, shaker cabinets, blue cabinets, quartz worktops, engineered quartz splashback, black appliances, limestone flooring, an island, beige floors, beige worktops and a chimney breast.

Rénovation complète d'une maison de 200m2
This is an example of a medium sized contemporary single-wall open plan kitchen in Paris with a submerged sink, wood splashback, stainless steel appliances, an island and beige worktops.
This is an example of a medium sized contemporary single-wall open plan kitchen in Paris with a submerged sink, wood splashback, stainless steel appliances, an island and beige worktops.

Small contemporary l-shaped open plan kitchen in Paris with a submerged sink, flat-panel cabinets, light wood cabinets, terrazzo worktops, beige splashback, stone tiled splashback, integrated appliances, medium hardwood flooring, no island, brown floors and beige worktops.

Medium sized contemporary l-shaped open plan kitchen in Moscow with a submerged sink, flat-panel cabinets, white cabinets, engineered stone countertops, beige splashback, engineered quartz splashback, white appliances, medium hardwood flooring, an island, beige floors, beige worktops and a drop ceiling.

Photo of a single-wall open plan kitchen in Tokyo with a submerged sink, beaded cabinets, black cabinets, black splashback, black appliances, medium hardwood flooring, an island, beige floors and beige worktops.

Tiled kitchen with birch cabinetry opens to outdoor dining beyond windows. Entry with stair to second floor and dining room.
Photo of a medium sized mediterranean u-shaped open plan kitchen in Los Angeles with a submerged sink, flat-panel cabinets, light wood cabinets, quartz worktops, beige splashback, ceramic splashback, stainless steel appliances, concrete flooring, an island, grey floors and beige worktops.
Photo of a medium sized mediterranean u-shaped open plan kitchen in Los Angeles with a submerged sink, flat-panel cabinets, light wood cabinets, quartz worktops, beige splashback, ceramic splashback, stainless steel appliances, concrete flooring, an island, grey floors and beige worktops.

Medium sized modern u-shaped open plan kitchen in Paris with wood worktops, a submerged sink, beaded cabinets, beige cabinets, white splashback, ceramic splashback, integrated appliances, ceramic flooring, no island, black floors and beige worktops.

A view of the kitchen showing the white plaster hood, blue ceramic tile backsplash, marble countertops, white cabinets and a large kitchen island equipped with four bar seats.

Cabinet paint color: Cushing Green by Benjamin Moore
Photo of a medium sized traditional l-shaped open plan kitchen in Chicago with a belfast sink, recessed-panel cabinets, green cabinets, granite worktops, white splashback, ceramic splashback, stainless steel appliances, dark hardwood flooring, a breakfast bar, brown floors and beige worktops.
Photo of a medium sized traditional l-shaped open plan kitchen in Chicago with a belfast sink, recessed-panel cabinets, green cabinets, granite worktops, white splashback, ceramic splashback, stainless steel appliances, dark hardwood flooring, a breakfast bar, brown floors and beige worktops.

Transitional kitchen with beautiful wood cabinets with natural finish, dark brown and black accents, brick backsplash, double stoves, large fridge, gas stovetop, two sinks, and stunning views

This is an example of a medium sized scandi l-shaped open plan kitchen in Other with a single-bowl sink, green cabinets, terrazzo worktops, beige splashback, porcelain splashback, stainless steel appliances, medium hardwood flooring, an island, brown floors and beige worktops.

Updated kitchen features split face limestone backsplash, stone/plaster hood, arched doorways, and exposed wood beams.
Photo of a large mediterranean galley open plan kitchen in Los Angeles with a submerged sink, recessed-panel cabinets, dark wood cabinets, composite countertops, beige splashback, limestone splashback, integrated appliances, limestone flooring, an island, beige floors, beige worktops and exposed beams.
Photo of a large mediterranean galley open plan kitchen in Los Angeles with a submerged sink, recessed-panel cabinets, dark wood cabinets, composite countertops, beige splashback, limestone splashback, integrated appliances, limestone flooring, an island, beige floors, beige worktops and exposed beams.

Transitional/traditional design. Hand scraped wood flooring, wolf & sub zero appliances. Antique mirrored tile, Custom cabinetry
Expansive traditional l-shaped open plan kitchen in Other with a belfast sink, white cabinets, granite worktops, beige splashback, stainless steel appliances, dark hardwood flooring, an island, recessed-panel cabinets, brown floors and beige worktops.
Expansive traditional l-shaped open plan kitchen in Other with a belfast sink, white cabinets, granite worktops, beige splashback, stainless steel appliances, dark hardwood flooring, an island, recessed-panel cabinets, brown floors and beige worktops.
Open Plan Kitchen with Beige Worktops Ideas and Designs
5