Open Plan Kitchen with Blue Floors Ideas and Designs
Refine by:
Budget
Sort by:Popular Today
1 - 20 of 503 photos
Item 1 of 3

Des jolis détails pour cette cuisine! Une crédence qui ne monte pas toute hauteur pour changer, dans les tons vert sauge, en quinconce style carreaux de métro plats, surmontés de barres murales et accessoires de rangement et décoration totalement rétro et renforçant l'effet campagne à Paris. Et enfin une étagère dans les mêmes tons, créant une belle horizontalité.
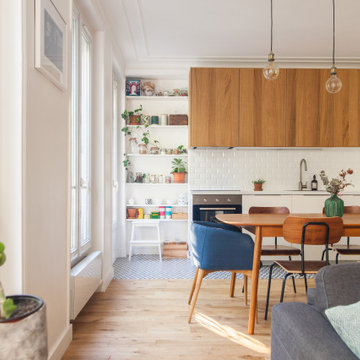
This is an example of a medium sized contemporary single-wall open plan kitchen in Paris with a submerged sink, flat-panel cabinets, white cabinets, white splashback, integrated appliances, porcelain flooring, no island, blue floors and turquoise worktops.
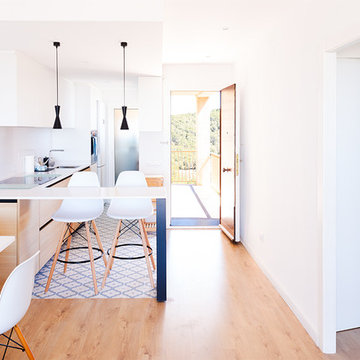
Fotografía: Valentín Hincû
Inspiration for a small mediterranean l-shaped open plan kitchen in Barcelona with flat-panel cabinets, light wood cabinets, engineered stone countertops, white splashback, an island, blue floors and white worktops.
Inspiration for a small mediterranean l-shaped open plan kitchen in Barcelona with flat-panel cabinets, light wood cabinets, engineered stone countertops, white splashback, an island, blue floors and white worktops.

Cuisine scandinave sous véranda.
Meubles Ikea. Carreaux de ciment Bahya.
© Delphine LE MOINE
Medium sized scandi single-wall open plan kitchen in Paris with a submerged sink, flat-panel cabinets, white cabinets, wood worktops, white splashback, ceramic splashback, integrated appliances, cement flooring, no island and blue floors.
Medium sized scandi single-wall open plan kitchen in Paris with a submerged sink, flat-panel cabinets, white cabinets, wood worktops, white splashback, ceramic splashback, integrated appliances, cement flooring, no island and blue floors.

Rénovation et aménagement d'une cuisine
Design ideas for a medium sized modern l-shaped open plan kitchen in Paris with a single-bowl sink, beaded cabinets, light wood cabinets, wood worktops, white splashback, ceramic splashback, white appliances, cement flooring, no island, blue floors and beige worktops.
Design ideas for a medium sized modern l-shaped open plan kitchen in Paris with a single-bowl sink, beaded cabinets, light wood cabinets, wood worktops, white splashback, ceramic splashback, white appliances, cement flooring, no island, blue floors and beige worktops.
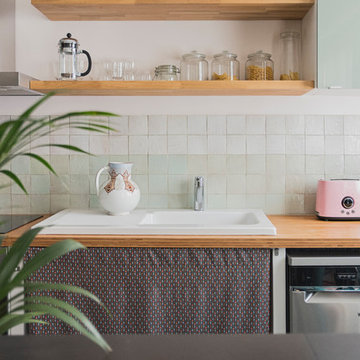
Cuisine linéaire avec une crédence bicolore vert et rose très pâles.
Plan en Bambou huilé.
Photo of a contemporary single-wall open plan kitchen in Paris with a built-in sink, green cabinets, wood worktops, green splashback, ceramic splashback, painted wood flooring and blue floors.
Photo of a contemporary single-wall open plan kitchen in Paris with a built-in sink, green cabinets, wood worktops, green splashback, ceramic splashback, painted wood flooring and blue floors.
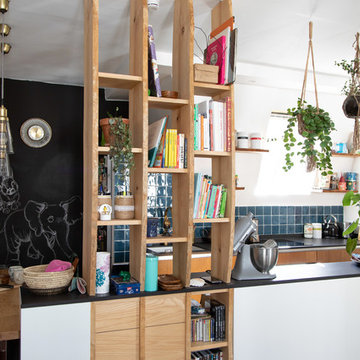
Le charme du Sud à Paris.
Un projet de rénovation assez atypique...car il a été mené par des étudiants architectes ! Notre cliente, qui travaille dans la mode, avait beaucoup de goût et s’est fortement impliquée dans le projet. Un résultat chiadé au charme méditerranéen.

Cuisine située dans l'entrée à la place de la salle de bain. La cuisine communique avec la salle-à-manger en toute discrétion. Plan de travail en granit Green Forest du Rajastan (tons de beige) dont les veines rappellent les racines d'arbres. Crédence avec miroir ce qui permet un apport de lumière.
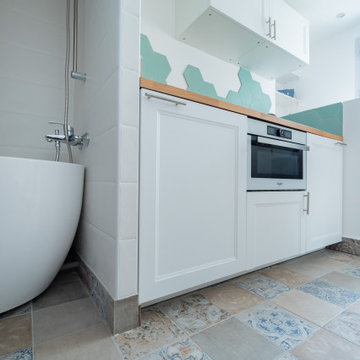
Chasse, conception et rénovation d'une chambre de bonne de 9m2 avec création d'un espace entièrement ouvert et contemporain : baignoire ilot, cuisine équipée, coin salon et WC. Esthétisme et optimisation pour ce nid avec vue sur tout Paris.

Inspiration for a medium sized urban l-shaped open plan kitchen in Moscow with a submerged sink, flat-panel cabinets, blue cabinets, laminate countertops, blue splashback, ceramic splashback, black appliances, ceramic flooring, no island, blue floors, black worktops, a drop ceiling and a feature wall.

Working with the Schumacher Construction team, Patty Jones of Patty Jones Design, LLC selected exterior and interior finishes creating a "farm-style" home in the resort community of Tetherow in Central Oregon. The home has stained ship lap and patterned cement tile in the powder bath, rustic hardwood accents throughout, rustic light fixtures, cement & quartz counter tops and many other finishes that make this spec home warm and inviting.

Au pied du métro Saint-Placide, ce spacieux appartement haussmannien abrite un jeune couple qui aime les belles choses.
J’ai choisi de garder les moulures et les principaux murs blancs, pour mettre des touches de bleu et de vert sapin, qui apporte de la profondeur à certains endroits de l’appartement.
La cuisine ouverte sur le salon, en marbre de Carrare blanc, accueille un ilot qui permet de travailler, cuisiner tout en profitant de la lumière naturelle.
Des touches de laiton viennent souligner quelques détails, et des meubles vintage apporter un côté stylisé, comme le buffet recyclé en meuble vasque dans la salle de bains au total look New-York rétro.
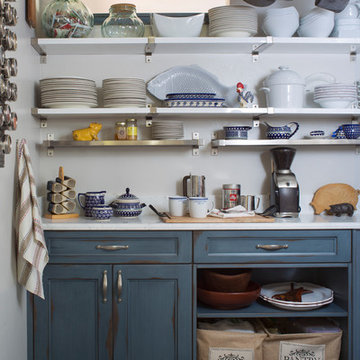
Design ideas for a medium sized traditional open plan kitchen in Denver with a belfast sink, glass-front cabinets, blue cabinets, marble worktops, white splashback, ceramic splashback, stainless steel appliances, ceramic flooring, blue floors and white worktops.
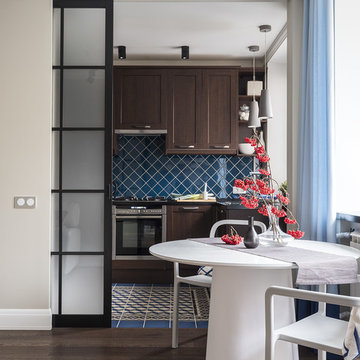
Дина Александрова
Photo of a small contemporary open plan kitchen in Moscow with dark wood cabinets, composite countertops, ceramic splashback, stainless steel appliances, ceramic flooring, blue floors, blue worktops, recessed-panel cabinets and blue splashback.
Photo of a small contemporary open plan kitchen in Moscow with dark wood cabinets, composite countertops, ceramic splashback, stainless steel appliances, ceramic flooring, blue floors, blue worktops, recessed-panel cabinets and blue splashback.

The former pantry closet was converted to a complete baking center with the dropped counter on the end of the island directly across from the baking center. Tucked behind the baking center is a broom closet.
Pendant lights and recessed can lights ensure there is sufficient illumination after dark.

Fabienne Delafraye
Inspiration for a small contemporary galley open plan kitchen in Paris with a single-bowl sink, flat-panel cabinets, light wood cabinets, wood worktops, black splashback, glass sheet splashback, black appliances, concrete flooring, a breakfast bar and blue floors.
Inspiration for a small contemporary galley open plan kitchen in Paris with a single-bowl sink, flat-panel cabinets, light wood cabinets, wood worktops, black splashback, glass sheet splashback, black appliances, concrete flooring, a breakfast bar and blue floors.
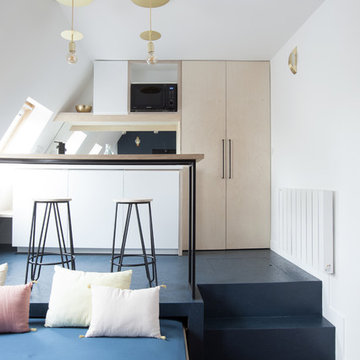
Trois chambres sous les toits ont été réunies pour créer ce petit studio de 21m2 : espace modulable par le lit sur roulettes qui se range sous la cuisine et qui peut aussi devenir canapé.
Ce studio offre tous les atouts d’un appartement en optimisant l'espace disponible - un grand dressing, une salle d'eau profitant de lumière naturelle par une vitre, un bureau qui s'insère derrière, cuisine et son bar créant une liaison avec l'espace de vie qui devient chambre lorsque l'on sort le lit.
Crédit photos : Fabienne Delafraye
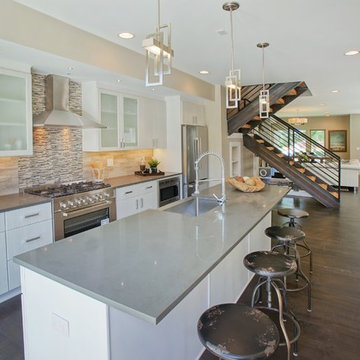
Photo of a large contemporary single-wall open plan kitchen in Denver with flat-panel cabinets, white cabinets, beige splashback, stainless steel appliances, dark hardwood flooring, an island, a belfast sink, quartz worktops, stone tiled splashback and blue floors.
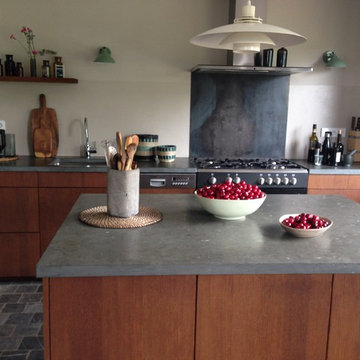
S. Dauven
Inspiration for a medium sized contemporary single-wall open plan kitchen in Cologne with a submerged sink, flat-panel cabinets, dark wood cabinets, soapstone worktops, beige splashback, stainless steel appliances, an island, blue floors and blue worktops.
Inspiration for a medium sized contemporary single-wall open plan kitchen in Cologne with a submerged sink, flat-panel cabinets, dark wood cabinets, soapstone worktops, beige splashback, stainless steel appliances, an island, blue floors and blue worktops.
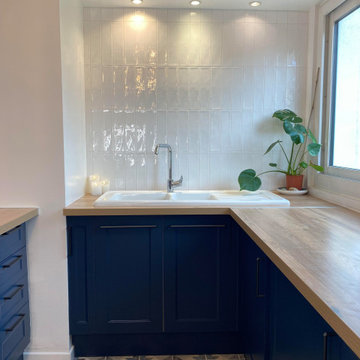
Une cuisine aux allures rétro mêlant des carreaux de ciment et du zellige. Sa couleur bleue mat contraste avec la faïence murale tout en hauteur.
Design ideas for a large retro u-shaped open plan kitchen in Paris with a submerged sink, recessed-panel cabinets, blue cabinets, wood worktops, white splashback, ceramic splashback, integrated appliances, cement flooring, no island, blue floors and brown worktops.
Design ideas for a large retro u-shaped open plan kitchen in Paris with a submerged sink, recessed-panel cabinets, blue cabinets, wood worktops, white splashback, ceramic splashback, integrated appliances, cement flooring, no island, blue floors and brown worktops.
Open Plan Kitchen with Blue Floors Ideas and Designs
1