Open Plan Kitchen with Blue Splashback Ideas and Designs
Refine by:
Budget
Sort by:Popular Today
61 - 80 of 10,597 photos
Item 1 of 3
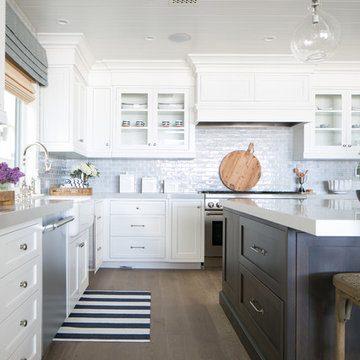
Ryan Garvin
This is an example of a medium sized nautical u-shaped open plan kitchen in Orange County with a belfast sink, shaker cabinets, white cabinets, engineered stone countertops, blue splashback, ceramic splashback, stainless steel appliances, light hardwood flooring and an island.
This is an example of a medium sized nautical u-shaped open plan kitchen in Orange County with a belfast sink, shaker cabinets, white cabinets, engineered stone countertops, blue splashback, ceramic splashback, stainless steel appliances, light hardwood flooring and an island.
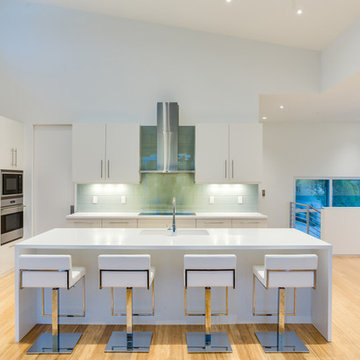
Ryan Gamma Photography
Medium sized contemporary l-shaped open plan kitchen in Tampa with a submerged sink, flat-panel cabinets, white cabinets, engineered stone countertops, blue splashback, glass tiled splashback, stainless steel appliances, bamboo flooring and an island.
Medium sized contemporary l-shaped open plan kitchen in Tampa with a submerged sink, flat-panel cabinets, white cabinets, engineered stone countertops, blue splashback, glass tiled splashback, stainless steel appliances, bamboo flooring and an island.
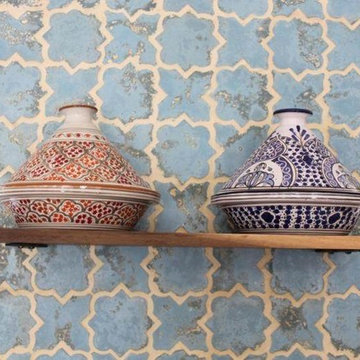
Close up of a kitchen wall with decorative cookware Moroccan Style Blue Arabesque Tile
This is an example of a medium sized mediterranean l-shaped open plan kitchen in Los Angeles with terracotta splashback, a submerged sink, raised-panel cabinets, medium wood cabinets, onyx worktops, blue splashback, stainless steel appliances, ceramic flooring and an island.
This is an example of a medium sized mediterranean l-shaped open plan kitchen in Los Angeles with terracotta splashback, a submerged sink, raised-panel cabinets, medium wood cabinets, onyx worktops, blue splashback, stainless steel appliances, ceramic flooring and an island.
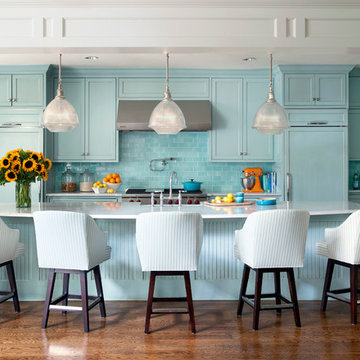
Paint color is Sherwin-Williams 6477 Tidewater in satin/eggshell. Pendants are Visual Comfort's Thomas O'Brien collection in polished nickel, counters are ogee-edge carrara marble, backsplash is Pratt & Larsen glazed ceramic. Photography by Nancy Nolan
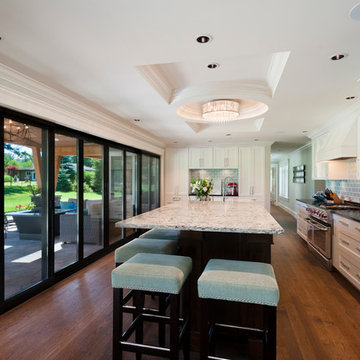
This whole home renovation in Maple Ridge, BC turned this already large rancher into a sprawling new home for this family of 5. Additions to this home totalled over 1,500 square feet on all sides of the home. One wing of the rancher houses rooms for the home-owners 3 sons and the other side is the parents retreat. A gourmet kitchen with and island 15 1/2 feet in length are the centre of this home. A beautiful family room and dining room are just off the kitchen, all featuring circular coffered ceilings. The home also has a gym, massive laundry/mud room, home theatre, custom wine room, and kids playroom. A large covered patio was added outside the large sliding doors which opens to have a 10' opening perfect for entertaining family and friends.
Paul Grdina Photography
Video of this project:
https://www.youtube.com/watch?v=MZnYVMkXsoo&feature=youtu.be

This was a whole house remodel, the owners are more transitional in style, and they had a lot of special requests including the suspended bar seats on the bar, as well as the geometric circles that were custom to their space. The doors, moulding, trim work and bar are all completely custom to their aesthetic interests.
We tore out a lot of walls to make the kitchen and living space a more open floor plan for easier communication,
The hidden bar is to the right of the kitchen, replacing the previous closet pantry that we tore down and replaced with a framed wall, that allowed us to create a hidden bar (hidden from the living room) complete with a tall wine cooler on the end of the island.
Photo Credid: Peter Obetz
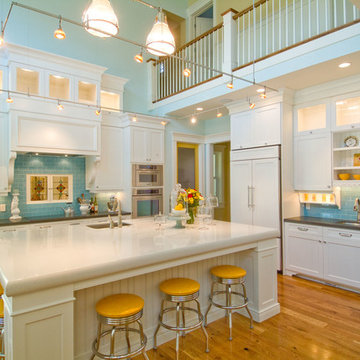
Chris Parkinson Photography
Inspiration for a medium sized classic l-shaped open plan kitchen in Salt Lake City with a submerged sink, recessed-panel cabinets, white cabinets, composite countertops, blue splashback, metro tiled splashback, medium hardwood flooring, an island, integrated appliances and brown floors.
Inspiration for a medium sized classic l-shaped open plan kitchen in Salt Lake City with a submerged sink, recessed-panel cabinets, white cabinets, composite countertops, blue splashback, metro tiled splashback, medium hardwood flooring, an island, integrated appliances and brown floors.

Martha O'Hara Interiors, Interior Design & Photo Styling | John Kraemer & Sons, Builder | Troy Thies, Photography Please Note: All “related,” “similar,” and “sponsored” products tagged or listed by Houzz are not actual products pictured. They have not been approved by Martha O’Hara Interiors nor any of the professionals credited. For information about our work, please contact design@oharainteriors.com.

Design ideas for a medium sized contemporary u-shaped open plan kitchen in Other with blue splashback, an island, a submerged sink, flat-panel cabinets, medium wood cabinets, composite countertops, ceramic splashback, stainless steel appliances, marble flooring, grey floors and white worktops.
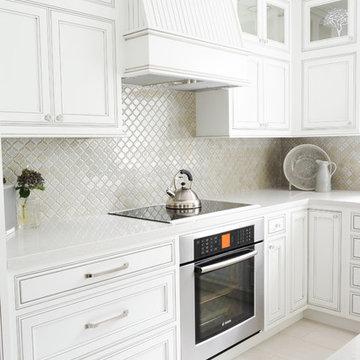
In this serene family home we worked in a palette of soft gray/blues and warm walnut wood tones that complimented the clients' collection of original South African artwork. We happily incorporated vintage items passed down from relatives and treasured family photos creating a very personal home where this family can relax and unwind. In the kitchen we consulted on the layout and finishes including cabinetry finish, tile floors, countertops, backsplash, furniture and accessories with stunning results. Interior Design by Lori Steeves of Simply Home Decorating Inc. Photos by Tracey Ayton Photography.

Photo of a medium sized rural galley open plan kitchen in Brisbane with a belfast sink, shaker cabinets, white cabinets, engineered stone countertops, blue splashback, ceramic splashback, coloured appliances, light hardwood flooring, an island, brown floors, white worktops and exposed beams.

This lower level bar was a special surprise from wife to husband - the custom Criss Craft boat island was kept under wraps until unveiled in a special moment. The floor is a wide plank floor that mimics wood but with fun blue and grey color tones. The backsplash tile is an oversides arabesque mosaic in a blue that miimics the lake water. The bar is truly a kitchenette for entertaining on the lake level, complete with full fridge, range, dishwasher and built in bar on that far left cabinet. The counterstools were custom made for the project by a local craftsman.
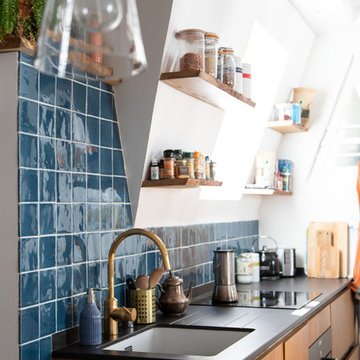
Le charme du Sud à Paris.
Un projet de rénovation assez atypique...car il a été mené par des étudiants architectes ! Notre cliente, qui travaille dans la mode, avait beaucoup de goût et s’est fortement impliquée dans le projet. Un résultat chiadé au charme méditerranéen.
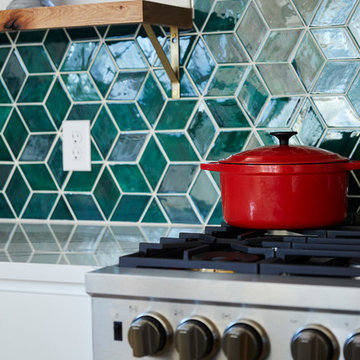
Alyssa Lee Photography
Inspiration for a large classic l-shaped open plan kitchen in Minneapolis with beaded cabinets, white cabinets, blue splashback, ceramic splashback and an island.
Inspiration for a large classic l-shaped open plan kitchen in Minneapolis with beaded cabinets, white cabinets, blue splashback, ceramic splashback and an island.
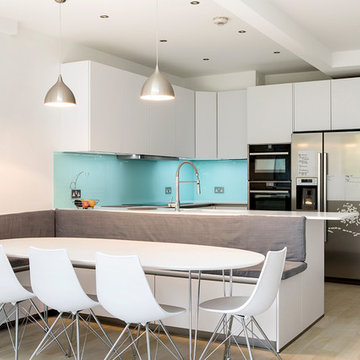
Mark Chivers markchivers.co.uk
Small contemporary u-shaped open plan kitchen in London with blue splashback, no island, a single-bowl sink, flat-panel cabinets, white cabinets, quartz worktops, glass sheet splashback and stainless steel appliances.
Small contemporary u-shaped open plan kitchen in London with blue splashback, no island, a single-bowl sink, flat-panel cabinets, white cabinets, quartz worktops, glass sheet splashback and stainless steel appliances.
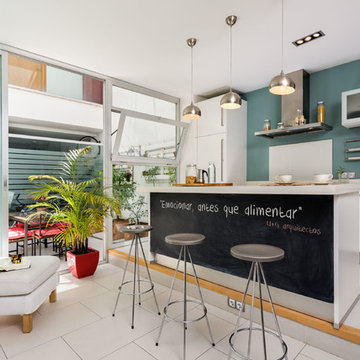
ESTUDIO U+G
Fotografía: fotowork
Medium sized contemporary single-wall open plan kitchen in Seville with flat-panel cabinets, white cabinets, blue splashback, an island and white floors.
Medium sized contemporary single-wall open plan kitchen in Seville with flat-panel cabinets, white cabinets, blue splashback, an island and white floors.
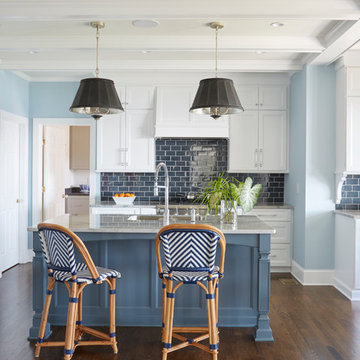
Mike Kaskel
Inspiration for a medium sized coastal l-shaped open plan kitchen in Jacksonville with a single-bowl sink, white cabinets, quartz worktops, blue splashback, integrated appliances, medium hardwood flooring, an island, brown floors, recessed-panel cabinets and metro tiled splashback.
Inspiration for a medium sized coastal l-shaped open plan kitchen in Jacksonville with a single-bowl sink, white cabinets, quartz worktops, blue splashback, integrated appliances, medium hardwood flooring, an island, brown floors, recessed-panel cabinets and metro tiled splashback.
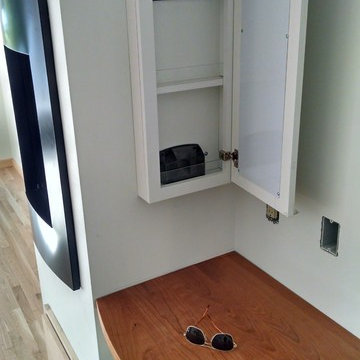
Leave a list, drop your bag or charge your phone, this spot by the door is ready to receive. The custom cherry counter matches the raised bar top at the island.
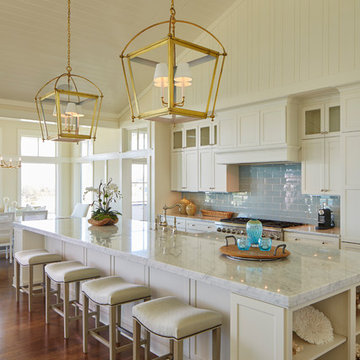
Photographer - Michael Blevins
Design ideas for a large beach style galley open plan kitchen in Wilmington with a belfast sink, shaker cabinets, white cabinets, marble worktops, blue splashback, metro tiled splashback, stainless steel appliances, light hardwood flooring, an island and brown floors.
Design ideas for a large beach style galley open plan kitchen in Wilmington with a belfast sink, shaker cabinets, white cabinets, marble worktops, blue splashback, metro tiled splashback, stainless steel appliances, light hardwood flooring, an island and brown floors.
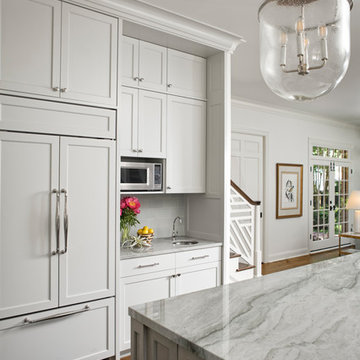
aaron dougherty
This is an example of a large traditional u-shaped open plan kitchen in Austin with a submerged sink, shaker cabinets, grey cabinets, quartz worktops, blue splashback, ceramic splashback, stainless steel appliances, medium hardwood flooring, an island and brown floors.
This is an example of a large traditional u-shaped open plan kitchen in Austin with a submerged sink, shaker cabinets, grey cabinets, quartz worktops, blue splashback, ceramic splashback, stainless steel appliances, medium hardwood flooring, an island and brown floors.
Open Plan Kitchen with Blue Splashback Ideas and Designs
4