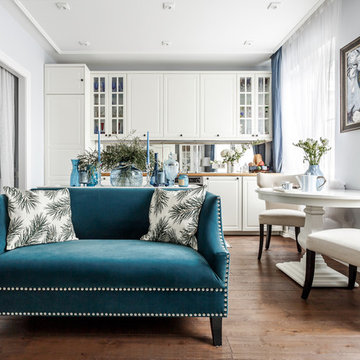Open Plan Kitchen with Brown Worktops Ideas and Designs
Refine by:
Budget
Sort by:Popular Today
121 - 140 of 8,134 photos
Item 1 of 3
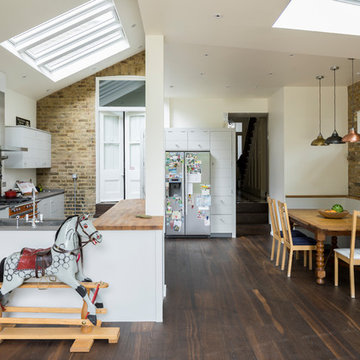
Chris Snook
This is an example of a medium sized contemporary u-shaped open plan kitchen in London with a built-in sink, flat-panel cabinets, white cabinets, wood worktops, dark hardwood flooring, brown floors and brown worktops.
This is an example of a medium sized contemporary u-shaped open plan kitchen in London with a built-in sink, flat-panel cabinets, white cabinets, wood worktops, dark hardwood flooring, brown floors and brown worktops.
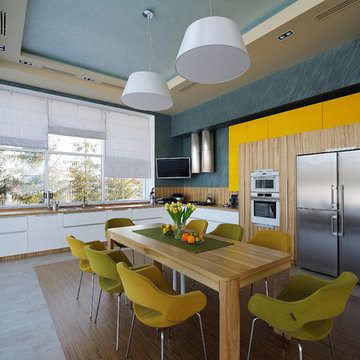
Photo of a contemporary l-shaped open plan kitchen in Other with flat-panel cabinets, medium wood cabinets, no island, brown worktops, a built-in sink, wood worktops, brown splashback, wood splashback, stainless steel appliances and brown floors.
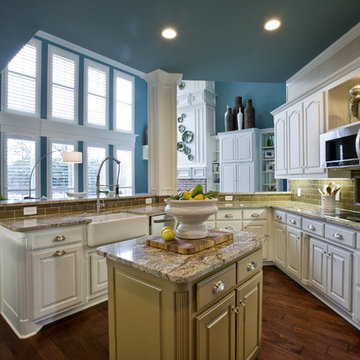
Design ideas for a large classic u-shaped open plan kitchen in Dallas with metro tiled splashback, a belfast sink, raised-panel cabinets, white cabinets, granite worktops, brown splashback, dark hardwood flooring, a breakfast bar, brown floors and brown worktops.

A deux pas du canal de l’Ourq dans le XIXè arrondissement de Paris, cet appartement était bien loin d’en être un. Surface vétuste et humide, corroborée par des problématiques structurelles importantes, le local ne présentait initialement aucun atout. Ce fut sans compter sur la faculté de projection des nouveaux acquéreurs et d’un travail important en amont du bureau d’étude Védia Ingéniérie, que cet appartement de 27m2 a pu se révéler. Avec sa forme rectangulaire et ses 3,00m de hauteur sous plafond, le potentiel de l’enveloppe architecturale offrait à l’équipe d’Ameo Concept un terrain de jeu bien prédisposé. Le challenge : créer un espace nuit indépendant et allier toutes les fonctionnalités d’un appartement d’une surface supérieure, le tout dans un esprit chaleureux reprenant les codes du « bohème chic ». Tout en travaillant les verticalités avec de nombreux rangements se déclinant jusqu’au faux plafond, une cuisine ouverte voit le jour avec son espace polyvalent dinatoire/bureau grâce à un plan de table rabattable, une pièce à vivre avec son canapé trois places, une chambre en second jour avec dressing, une salle d’eau attenante et un sanitaire séparé. Les surfaces en cannage se mêlent au travertin naturel, essences de chêne et zelliges aux nuances sables, pour un ensemble tout en douceur et caractère. Un projet clé en main pour cet appartement fonctionnel et décontracté destiné à la location.

Ensemble de mobiliers et habillages muraux pour un siège professionnel. Cet ensemble est composé d'habillages muraux et plafond en tasseaux chêne huilé avec led intégrées, différents claustras, une banque d'accueil avec inscriptions gravées, une kitchenette, meuble de rangements et divers plateaux.
Les mobiliers sont réalisé en mélaminé blanc et chêne kendal huilé afin de s'assortir au mieux aux tasseaux chêne véritable.
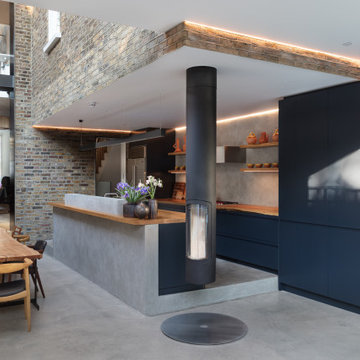
Photo of a large contemporary galley open plan kitchen in London with a built-in sink, flat-panel cabinets, blue cabinets, wood worktops, grey splashback, integrated appliances, concrete flooring, an island, grey floors and brown worktops.

Auf eleganter Linie - SieMatic im Harmonischen Kontrast.
Moderne, minimalistische Küchenplanung mit wunderschönen Med-Century Gestaltungselementen und Design Interior.
Dunkle, anthrazit farbige Fronten stehen im eleganten Kontrast zu einer Keramik Arbeitsplatte, welche dem ausdrucksstarken Pulpis Marmor nachempfunden ist.
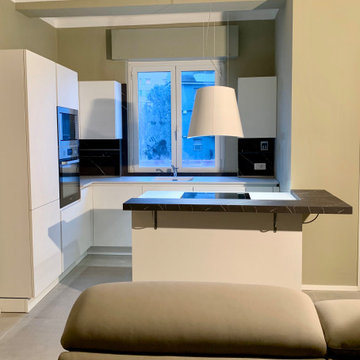
L'obiettivo è stato quello di progettare in uno spazio piccolo un angolo cucina bello ma anche funzionale.
Con piena attenzione ai dettagli cercando di soddisfare tutte le richieste della committenza.
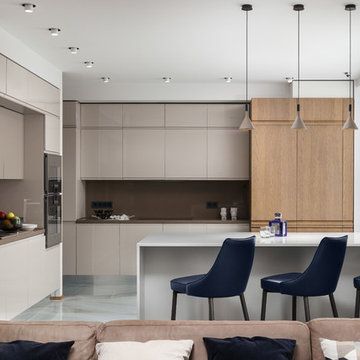
Contemporary open plan kitchen in Moscow with flat-panel cabinets, beige cabinets, brown splashback, a breakfast bar, white floors and brown worktops.

Arquitectos: Ozcáriz-Lindstrom arquitectes
Fotógrafo: Manuel Queimados
Design ideas for a large modern l-shaped open plan kitchen in Barcelona with a submerged sink, flat-panel cabinets, brown cabinets, marble worktops, brown splashback, marble splashback, black appliances, porcelain flooring, an island, beige floors and brown worktops.
Design ideas for a large modern l-shaped open plan kitchen in Barcelona with a submerged sink, flat-panel cabinets, brown cabinets, marble worktops, brown splashback, marble splashback, black appliances, porcelain flooring, an island, beige floors and brown worktops.

Perimeter Cabinets and Bar:
Frameless Current by Crystal
Door style: Countryside
Wood: Rustic Cherry
Finish: Summer Wheat with Brown Highlight
Glass accent Doors: Clear Waterglass
Island Cabinets:
Frameless Encore by Crystal
Door style: Country French Square
Wood: Knotty Alder
Finish: Signature Rub Thru Mushroom Paint with Flat Sheen with Umber under color, Distressing and Wearing with Black Highlight.
SubZero / Wolf Appliance package
Tile: Brazilian Multicolor Slate and Granite slab insert tiles 2x2”
Plumbing: New Blanco Apron Front Sink (IKON)
Countertops: Granite 3CM Supreme Gold , with Ogee Flat edge.

This is an example of an expansive contemporary galley open plan kitchen in Other with a double-bowl sink, flat-panel cabinets, wood worktops, white splashback, glass tiled splashback, brown worktops, black cabinets, black appliances, a breakfast bar and grey floors.
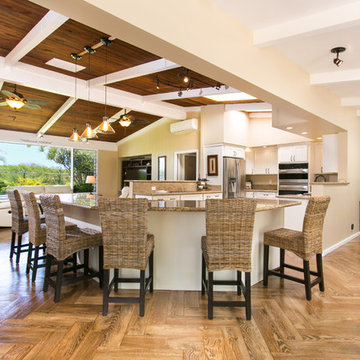
Large nautical u-shaped open plan kitchen in Hawaii with a belfast sink, shaker cabinets, white cabinets, granite worktops, stainless steel appliances, medium hardwood flooring, an island, brown floors and brown worktops.
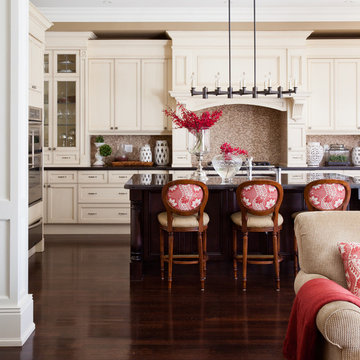
Donna Griffiths
Classic open plan kitchen in Toronto with stainless steel appliances, recessed-panel cabinets, beige cabinets, brown splashback, mosaic tiled splashback, brown floors and brown worktops.
Classic open plan kitchen in Toronto with stainless steel appliances, recessed-panel cabinets, beige cabinets, brown splashback, mosaic tiled splashback, brown floors and brown worktops.
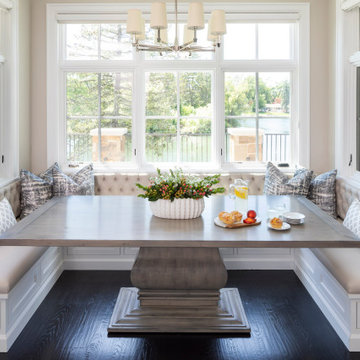
Martha O'Hara Interiors, Interior Design & Photo Styling
Please Note: All “related,” “similar,” and “sponsored” products tagged or listed by Houzz are not actual products pictured. They have not been approved by Martha O’Hara Interiors nor any of the professionals credited. For information about our work, please contact design@oharainteriors.com.
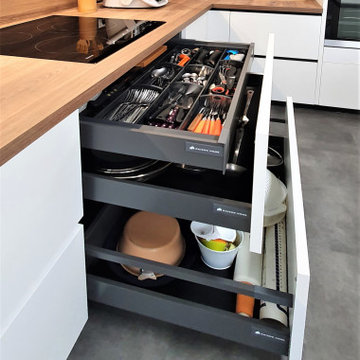
Spacieuse, élégante et épurée, cette cuisine a de quoi vous faire rêver !
Nous avons tout refait du sol au plafond, en passant par l’électricité, la plomberie et même la peinture.
En ce qui concerne l’éclairage, nous avons installé des spots dans les meubles haut ainsi qu’un luminaire au plafond dont l’intensité et la teinte sont réglables avec une télécommande.
Mr & Mme B peuvent donc changer d’ambiance en fonction de leurs envies du moment.
On retrouve, comme dans toutes mes créations, beaucoup de coulissants pour des cuisines toujours plus fonctionnelles. L’harmonie des couleurs est également au rendez-vous, avec une grande table en bois assortie au plan de travail et à la crédence.
J’ai d’ailleurs encouragé mes clients à prendre des caissons gris assortis avec les tiroirs et le sol de la cuisine. Une couleur qui fait ressortir les façades blanches et donne cette touche design structurée.
Et vous que pensez vous de cette association de couleurs ?
Si vous aussi vous souhaitez transformer votre cuisine en cuisine de rêve, contactez-moi dès maintenant.

Inspiration for a large traditional single-wall open plan kitchen in Paris with an integrated sink, beaded cabinets, grey cabinets, beige splashback, ceramic splashback, ceramic flooring, grey floors and brown worktops.

cuisine ouverte sur salle à manger dans un style campagne chic.
Photo of a small country single-wall open plan kitchen in Strasbourg with a submerged sink, beaded cabinets, green cabinets, laminate countertops, white splashback, ceramic splashback, stainless steel appliances, light hardwood flooring, no island, brown floors and brown worktops.
Photo of a small country single-wall open plan kitchen in Strasbourg with a submerged sink, beaded cabinets, green cabinets, laminate countertops, white splashback, ceramic splashback, stainless steel appliances, light hardwood flooring, no island, brown floors and brown worktops.
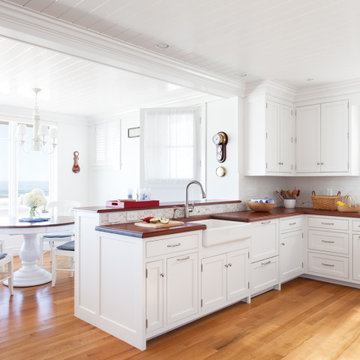
This is an example of a beach style u-shaped open plan kitchen in Portland Maine with a belfast sink, beaded cabinets, white cabinets, wood worktops, white splashback, medium hardwood flooring, a breakfast bar, brown floors, brown worktops and a timber clad ceiling.
Open Plan Kitchen with Brown Worktops Ideas and Designs
7
