Open Plan Kitchen with Cork Flooring Ideas and Designs
Refine by:
Budget
Sort by:Popular Today
81 - 100 of 691 photos
Item 1 of 3
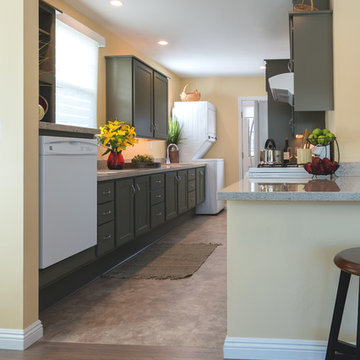
Patricia Bean
This is an example of a small classic galley open plan kitchen in San Diego with a submerged sink, shaker cabinets, green cabinets, engineered stone countertops, grey splashback, white appliances, cork flooring and a breakfast bar.
This is an example of a small classic galley open plan kitchen in San Diego with a submerged sink, shaker cabinets, green cabinets, engineered stone countertops, grey splashback, white appliances, cork flooring and a breakfast bar.
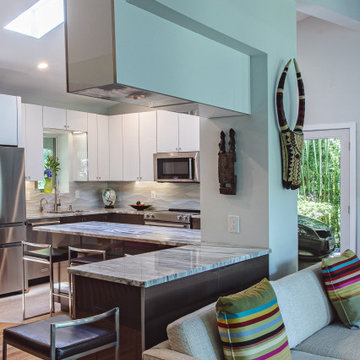
Medium sized midcentury u-shaped open plan kitchen in DC Metro with a single-bowl sink, flat-panel cabinets, white cabinets, quartz worktops, white splashback, porcelain splashback, stainless steel appliances, cork flooring, a breakfast bar, beige floors, multicoloured worktops and a vaulted ceiling.

Russell Campaigne
Design ideas for a small modern l-shaped open plan kitchen in New York with a submerged sink, flat-panel cabinets, red cabinets, composite countertops, stainless steel appliances, cork flooring and no island.
Design ideas for a small modern l-shaped open plan kitchen in New York with a submerged sink, flat-panel cabinets, red cabinets, composite countertops, stainless steel appliances, cork flooring and no island.
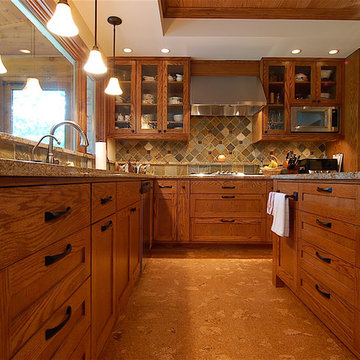
This shows a countertop-level view between the base cabinets so you can see more detail.
Photo of a large classic u-shaped open plan kitchen in Austin with a submerged sink, shaker cabinets, medium wood cabinets, granite worktops, multi-coloured splashback, stone tiled splashback, stainless steel appliances, cork flooring and an island.
Photo of a large classic u-shaped open plan kitchen in Austin with a submerged sink, shaker cabinets, medium wood cabinets, granite worktops, multi-coloured splashback, stone tiled splashback, stainless steel appliances, cork flooring and an island.
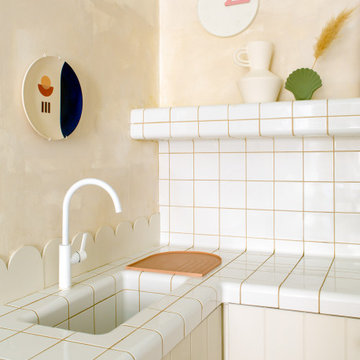
Bohemian open plan kitchen in Kent with beaded cabinets, beige cabinets, tile countertops, white splashback, ceramic splashback, cork flooring, beige floors and white worktops.
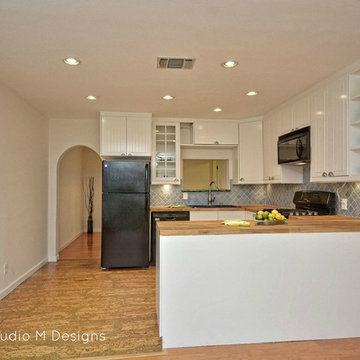
Inspiration for a small bohemian u-shaped open plan kitchen in Austin with a built-in sink, beaded cabinets, white cabinets, wood worktops, blue splashback, ceramic splashback, black appliances, cork flooring and no island.
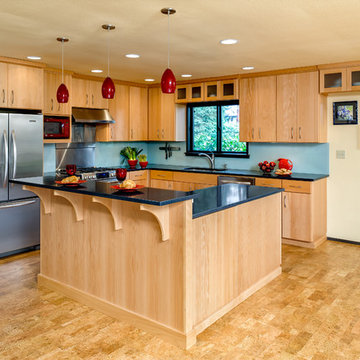
Kitchen remodel with glass backsplash, red accents, and cork flooring.
Design ideas for a medium sized contemporary l-shaped open plan kitchen in Portland with a submerged sink, flat-panel cabinets, light wood cabinets, engineered stone countertops, glass sheet splashback, stainless steel appliances, cork flooring and an island.
Design ideas for a medium sized contemporary l-shaped open plan kitchen in Portland with a submerged sink, flat-panel cabinets, light wood cabinets, engineered stone countertops, glass sheet splashback, stainless steel appliances, cork flooring and an island.
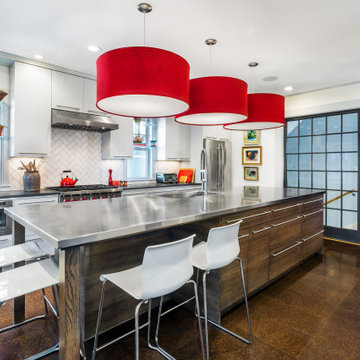
This hard-working large island includes seating for four plus plenty of storage on both sides. It is topped with custom one-piece stainless steel with integral sink. Three large drum-shade pendants in bright red provide practical light and bring a sense of drama and play.

The egg channel helps eggs reach room temperature for perfect baking conditions!
©William Thompson
Photo of a large contemporary u-shaped open plan kitchen in Seattle with a submerged sink, flat-panel cabinets, medium wood cabinets, engineered stone countertops, multi-coloured splashback, matchstick tiled splashback, stainless steel appliances, cork flooring, an island, brown floors, beige worktops, a vaulted ceiling and feature lighting.
Photo of a large contemporary u-shaped open plan kitchen in Seattle with a submerged sink, flat-panel cabinets, medium wood cabinets, engineered stone countertops, multi-coloured splashback, matchstick tiled splashback, stainless steel appliances, cork flooring, an island, brown floors, beige worktops, a vaulted ceiling and feature lighting.
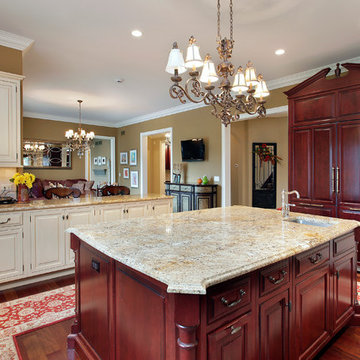
As a builder of custom homes primarily on the Northshore of Chicago, Raugstad has been building custom homes, and homes on speculation for three generations. Our commitment is always to the client. From commencement of the project all the way through to completion and the finishing touches, we are right there with you – one hundred percent. As your go-to Northshore Chicago custom home builder, we are proud to put our name on every completed Raugstad home.
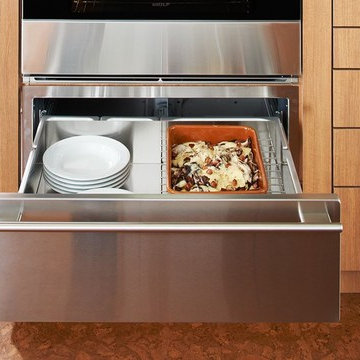
A Wolf warming drawer not only keeps moist foods moist and crisp foods crisp until serving time, it's also ideal for warming dinnerware and even proofing dough.
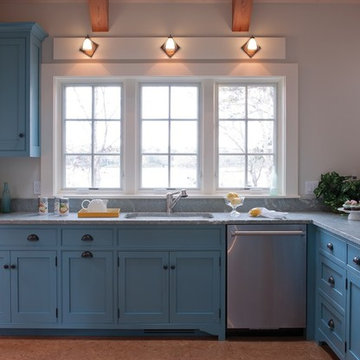
A quaint cottage set back in Vineyard Haven's Tashmoo woods creates the perfect Vineyard getaway. Our design concept focused on a bright, airy contemporary cottage with an old fashioned feel. Clean, modern lines and high ceilings mix with graceful arches, re-sawn heart pine rafters and a large masonry fireplace. The kitchen features stunning Crown Point cabinets in eye catching 'Cook's Blue' by Farrow & Ball. This kitchen takes its inspiration from the French farm kitchen with a separate pantry that also provides access to the backyard and outdoor shower.
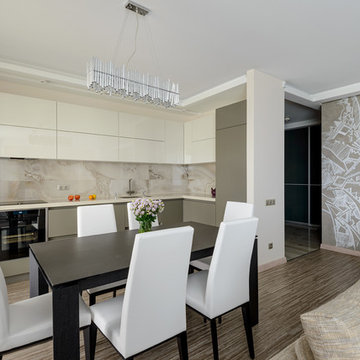
фотограф - Виталий Иванов
Inspiration for a medium sized contemporary l-shaped open plan kitchen in Novosibirsk with a submerged sink, flat-panel cabinets, beige cabinets, composite countertops, beige splashback, ceramic splashback, stainless steel appliances, cork flooring, no island, beige floors and beige worktops.
Inspiration for a medium sized contemporary l-shaped open plan kitchen in Novosibirsk with a submerged sink, flat-panel cabinets, beige cabinets, composite countertops, beige splashback, ceramic splashback, stainless steel appliances, cork flooring, no island, beige floors and beige worktops.
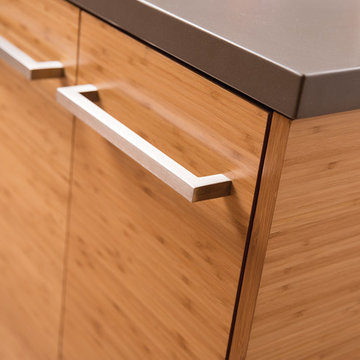
For this kitchen, we wanted to showcase a contemporary styled design featuring Dura Supreme’s Natural Bamboo with a Horizontal Grain pattern.
After selecting the wood species and finish for the cabinetry, we needed to select the rest of the finishes. Since we wanted the cabinetry to take the center stage we decided to keep the flooring and countertop colors neutral to accentuate the grain pattern and color of the Bamboo cabinets. We selected a mid-tone gray Corian solid surface countertop for both the perimeter and the kitchen island countertops. Next, we selected a smoky gray cork flooring which coordinates beautifully with both the countertops and the cabinetry.
For the backsplash, we wanted to add in a pop of color and selected a 3" x 6" subway tile in a deep purple to accent the Bamboo cabinetry.
Request a FREE Dura Supreme Brochure Packet:
http://www.durasupreme.com/request-brochure
Find a Dura Supreme Showroom near you today:
http://www.durasupreme.com/dealer-locator
To learn more about our Exotic Veneer options, go to: http://www.durasupreme.com/wood-species/exotic-veneers
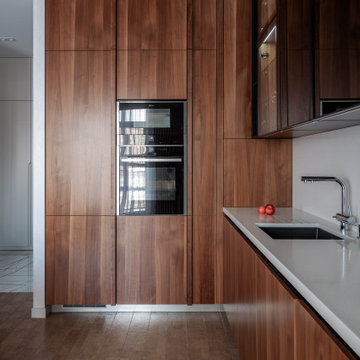
Design ideas for a large contemporary l-shaped open plan kitchen in Novosibirsk with an integrated sink, flat-panel cabinets, medium wood cabinets, composite countertops, white splashback, engineered quartz splashback, black appliances, cork flooring, no island and white worktops.

This Asian-inspired design really pops in this kitchen. Between colorful pops, unique granite patterns, and tiled backsplash, the whole kitchen feels impressive!
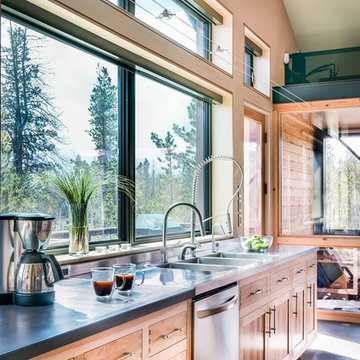
Daniel O' Connor Photography
Photo of a contemporary open plan kitchen in Denver with beaded cabinets, light wood cabinets, wood worktops, stainless steel appliances, an island and cork flooring.
Photo of a contemporary open plan kitchen in Denver with beaded cabinets, light wood cabinets, wood worktops, stainless steel appliances, an island and cork flooring.

This Clarks Hill farmhouse kitchen was worn-out and awkwardly closed off from the dining space. The homeowner wanted new appliances and needed the paneling to be removed. Riverside Construction updated the design by creating an island with seating for two. We also opened up the space to the dining room by removing a wall. The space was brightened up using white shaker style cabinets with clean lines and hi-definition laminate counter tops. Cork flooring was added to create a nice contrast. Additionally, Riverside moved the range from the closed off wall to the left leg of the kitchen, improving the workflow in the kitchen. School house lights and beaded paneling on the island were added to bring back the charm of the early 1900’s.
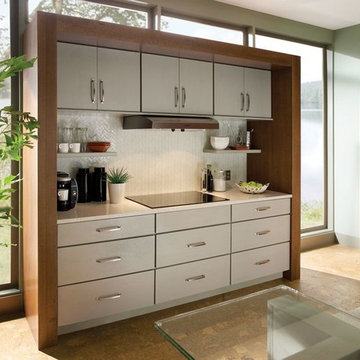
Modern Style
Photo of a medium sized scandinavian single-wall open plan kitchen in Boston with flat-panel cabinets, white cabinets, engineered stone countertops, white splashback, porcelain splashback, stainless steel appliances, cork flooring, an island and brown floors.
Photo of a medium sized scandinavian single-wall open plan kitchen in Boston with flat-panel cabinets, white cabinets, engineered stone countertops, white splashback, porcelain splashback, stainless steel appliances, cork flooring, an island and brown floors.
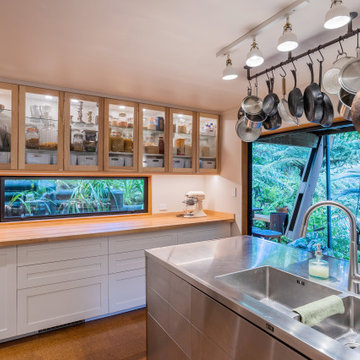
It takes a special kind of client to embrace the eclectic design style. Eclecticism is an approach to design that combines elements from various periods, styles, and sources. It involves the deliberate mixing and matching of different aesthetics to create a unique and visually interesting space. Eclectic design celebrates the diversity of influences and allows for the expression of personal taste and creativity.
The client a window dresser in her former life her own bold ideas right from the start, like the wallpaper for the kitchen splashback.
The kitchen used to be in what is now the sitting area and was moved into the former dining space. Creating a large Kitchen with a large bench style table coming off it combines the spaces and allowed for steel tube elements in combination with stainless and timber benchtops. Combining materials adds depth and visual interest. The playful and unexpected elements like the elephant wallpaper in the kitchen create a lively and engaging environment.
The swapping of the spaces created an open layout with seamless integration to the adjacent living area. The prominent focal point of this kitchen is the island.
All the spaces allowed the client the freedom to experiment and showcase her personal style.
Open Plan Kitchen with Cork Flooring Ideas and Designs
5