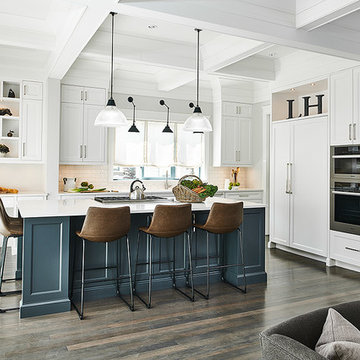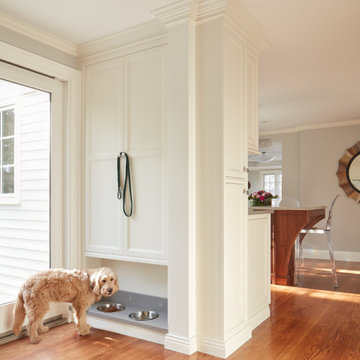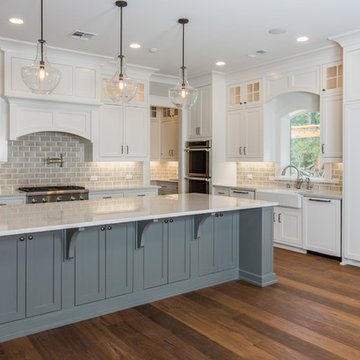Open Plan Kitchen with Engineered Stone Countertops Ideas and Designs
Sort by:Popular Today
61 - 80 of 89,653 photos

Joshua Lawrence Studios
Large traditional l-shaped open plan kitchen in Other with shaker cabinets, white cabinets, white splashback, metro tiled splashback, dark hardwood flooring, an island, brown floors, white worktops, integrated appliances, a submerged sink and engineered stone countertops.
Large traditional l-shaped open plan kitchen in Other with shaker cabinets, white cabinets, white splashback, metro tiled splashback, dark hardwood flooring, an island, brown floors, white worktops, integrated appliances, a submerged sink and engineered stone countertops.

Photography by Benjamin Benschneider
Inspiration for a large modern l-shaped open plan kitchen in Seattle with a submerged sink, flat-panel cabinets, medium wood cabinets, engineered stone countertops, blue splashback, glass sheet splashback, stainless steel appliances, concrete flooring, an island, grey floors and grey worktops.
Inspiration for a large modern l-shaped open plan kitchen in Seattle with a submerged sink, flat-panel cabinets, medium wood cabinets, engineered stone countertops, blue splashback, glass sheet splashback, stainless steel appliances, concrete flooring, an island, grey floors and grey worktops.

Inspiration for a medium sized modern u-shaped open plan kitchen in Los Angeles with a submerged sink, shaker cabinets, grey cabinets, engineered stone countertops, grey splashback, glass tiled splashback, stainless steel appliances, light hardwood flooring, a breakfast bar and multicoloured worktops.

Photography by Mike Kaskel Photography
Design ideas for a medium sized country u-shaped open plan kitchen in Other with a belfast sink, recessed-panel cabinets, grey cabinets, engineered stone countertops, white splashback, metro tiled splashback, stainless steel appliances, dark hardwood flooring and a breakfast bar.
Design ideas for a medium sized country u-shaped open plan kitchen in Other with a belfast sink, recessed-panel cabinets, grey cabinets, engineered stone countertops, white splashback, metro tiled splashback, stainless steel appliances, dark hardwood flooring and a breakfast bar.

We really opened up and reorganized this kitchen to give the clients a more modern update and increased functionality and storage. The backsplash is a main focal point and the color palette is very sleek while being warm and inviting.
Cabinetry: Ultracraft Destiny, Avon door in Arctic White on the perimeter and Mineral Grey on the island and bar shelving
Hardware: Hamilton-Bowes Ventoux Pull in satin brass
Counters: Aurea Stone Divine, 3cm quartz
Sinks: Blanco Silgranit in white, Precis super single bowl with Performa single in bar
Faucets: California Faucets Poetto series in satin brass, pull down and pull-down prep faucet in bar, matching cold water dispenser, air switch, and air gap
Pot filler: Newport Brass East Linear in satin brass
Backsplash tile: Marble Systems Mod-Glam collection Blocks mosaic in glacier honed - snow white polished - brass accents behind range and hood, using 3x6 snow white as field tile in a brick lay
Appliances: Wolf dual fuel 48" range w/ griddle, 30" microwave drawer, 24" coffee system w/ trim; Best Cologne series 48" hood; GE Monogram wine chiller; Hoshizaki stainless ice maker; Bosch benchmark series dishwasher

This cleverly located and designed pet center includes built-in dog bowls set at the ideal height into a slab of Caesarstone for easy cleaning. Shallow storage for pet needs located above. Photo by Jared Kuzia.

This is an example of a large farmhouse l-shaped open plan kitchen in Los Angeles with engineered stone countertops, multi-coloured splashback, stainless steel appliances, multiple islands, medium hardwood flooring, dark wood cabinets, cement tile splashback, brown floors, a submerged sink, white worktops and recessed-panel cabinets.

This is an example of a medium sized country open plan kitchen in Houston with a belfast sink, shaker cabinets, beige cabinets, stainless steel appliances, light hardwood flooring, an island, brown floors, white worktops, a timber clad ceiling and engineered stone countertops.

Full scale renovation in Santa Monica, CA. Before the renovation, this home was a dated, closed off space that had no flow. A wall was removed in the kitchen to create an open and inviting floor plan. All new interior shell details were selected by Kimberly Demmy Design - as well as all the furnishing that finished off the space. The end result was a polished space that encapsulated the full potential of this home.
Suzanna Scott Photography

Allyson Lubow
Inspiration for a large classic single-wall open plan kitchen in New York with a belfast sink, shaker cabinets, grey cabinets, engineered stone countertops, white splashback, matchstick tiled splashback, stainless steel appliances, light hardwood flooring, a breakfast bar and beige floors.
Inspiration for a large classic single-wall open plan kitchen in New York with a belfast sink, shaker cabinets, grey cabinets, engineered stone countertops, white splashback, matchstick tiled splashback, stainless steel appliances, light hardwood flooring, a breakfast bar and beige floors.

Photo of a small contemporary single-wall open plan kitchen in Portland with flat-panel cabinets, dark wood cabinets, engineered stone countertops, white splashback, metro tiled splashback, stainless steel appliances, concrete flooring, no island, a submerged sink and yellow floors.

Mid-century modern kitchen design featuring:
- Kraftmaid Vantage cabinets (Barnet Golden Lager) with quartersawn maple slab fronts and tab cabinet pulls
- Island Stone Wave glass backsplash tile
- White quartz countertops
- Thermador range and dishwasher
- Cedar & Moss mid-century brass light fixtures
- Concealed undercabinet plug mold receptacles
- Undercabinet LED lighting
- Faux-wood porcelain tile for island paneling

These terrific clients turned a boring 80's kitchen into a modern, Asian-inspired chef's dream kitchen, with two tone cabinetry and professional grade appliances. An over-sized island provides comfortable seating for four. Custom Half-wall bookcases divide the kitchen from the family room without impeding sight lines into the inviting space.
Photography: Stacy Zarin Goldberg

Beautiful, expansive Midcentury Modern family home located in Dover Shores, Newport Beach, California. This home was gutted to the studs, opened up to take advantage of its gorgeous views and designed for a family with young children. Every effort was taken to preserve the home's integral Midcentury Modern bones while adding the most functional and elegant modern amenities. Photos: David Cairns, The OC Image

Design ideas for an expansive contemporary galley open plan kitchen in Minneapolis with flat-panel cabinets, white cabinets, white appliances, an island, a single-bowl sink, engineered stone countertops, white splashback, porcelain flooring, black floors and white worktops.

Larry Field Photography
This is an example of a large classic l-shaped open plan kitchen in Houston with a belfast sink, shaker cabinets, white cabinets, engineered stone countertops, grey splashback, metro tiled splashback, integrated appliances, medium hardwood flooring and an island.
This is an example of a large classic l-shaped open plan kitchen in Houston with a belfast sink, shaker cabinets, white cabinets, engineered stone countertops, grey splashback, metro tiled splashback, integrated appliances, medium hardwood flooring and an island.

We chose to wrap the cabinetry around through to the family room to incorporate the owners collection of pottery and cookbooks. The countertops are Silestone Mountain Mist
Photos~ Nat Rea

This contemporary kitchen has some unique features. The island has 3 levels – a lower level Calcutta marble countertop for prepping, rolling, or mixing; a mid-level with the same height and material as the main perimeter countertops (Caesarstone “Blizzard”); and a slightly higher level made with a custom-designed maple table that fits over the end of the island counter.
Although the custom table required extra time and consideration, the challenge to design it was well worth it. It is a pivotal element in the space and is both highly functional and aesthetic. Its inventive flexible design allows it to be moved to any side of the island. Moreover, by simply adding a leg, it easily converts into a free-standing table that can be positioned anywhere in the room. This flexibility maximizes its versatility. It can be arranged so guests can dine in close proximity to family members or it can be relocated where food and drinks can be served off to the side and out of the way.
The table’s custom maple finish ties in well with the existing fireplace and bookshelf in the sitting room.

The Port Ludlow Residence is a compact, 2400 SF modern house located on a wooded waterfront property at the north end of the Hood Canal, a long, fjord-like arm of western Puget Sound. The house creates a simple glazed living space that opens up to become a front porch to the beautiful Hood Canal.
The east-facing house is sited along a high bank, with a wonderful view of the water. The main living volume is completely glazed, with 12-ft. high glass walls facing the view and large, 8-ft.x8-ft. sliding glass doors that open to a slightly raised wood deck, creating a seamless indoor-outdoor space. During the warm summer months, the living area feels like a large, open porch. Anchoring the north end of the living space is a two-story building volume containing several bedrooms and separate his/her office spaces.
The interior finishes are simple and elegant, with IPE wood flooring, zebrawood cabinet doors with mahogany end panels, quartz and limestone countertops, and Douglas Fir trim and doors. Exterior materials are completely maintenance-free: metal siding and aluminum windows and doors. The metal siding has an alternating pattern using two different siding profiles.
The house has a number of sustainable or “green” building features, including 2x8 construction (40% greater insulation value); generous glass areas to provide natural lighting and ventilation; large overhangs for sun and rain protection; metal siding (recycled steel) for maximum durability, and a heat pump mechanical system for maximum energy efficiency. Sustainable interior finish materials include wood cabinets, linoleum floors, low-VOC paints, and natural wool carpet.

Architect: Richard Warner
General Contractor: Allen Construction
Photo Credit: Jim Bartsch
Award Winner: Master Design Awards, Best of Show
This is an example of a medium sized contemporary l-shaped open plan kitchen in Santa Barbara with flat-panel cabinets, light wood cabinets, engineered stone countertops, white splashback, stone slab splashback, light hardwood flooring, an island, integrated appliances and beige floors.
This is an example of a medium sized contemporary l-shaped open plan kitchen in Santa Barbara with flat-panel cabinets, light wood cabinets, engineered stone countertops, white splashback, stone slab splashback, light hardwood flooring, an island, integrated appliances and beige floors.
Open Plan Kitchen with Engineered Stone Countertops Ideas and Designs
4