Open Plan Kitchen with Glass-front Cabinets Ideas and Designs
Sort by:Popular Today
21 - 40 of 4,561 photos

FX Home Tours
Interior Design: Osmond Design
This is an example of a large traditional u-shaped open plan kitchen in Salt Lake City with a belfast sink, white cabinets, marble worktops, white splashback, marble splashback, stainless steel appliances, light hardwood flooring, multiple islands, white worktops, glass-front cabinets and brown floors.
This is an example of a large traditional u-shaped open plan kitchen in Salt Lake City with a belfast sink, white cabinets, marble worktops, white splashback, marble splashback, stainless steel appliances, light hardwood flooring, multiple islands, white worktops, glass-front cabinets and brown floors.
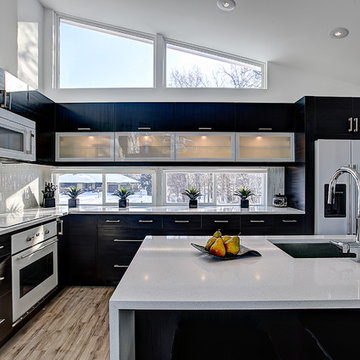
photos by Kaity
Photo of a medium sized contemporary l-shaped open plan kitchen in Grand Rapids with a submerged sink, glass-front cabinets, engineered stone countertops, white splashback, glass tiled splashback, white appliances, light hardwood flooring, an island and black cabinets.
Photo of a medium sized contemporary l-shaped open plan kitchen in Grand Rapids with a submerged sink, glass-front cabinets, engineered stone countertops, white splashback, glass tiled splashback, white appliances, light hardwood flooring, an island and black cabinets.

In-Law Unit Kitchen
Inspiration for a small contemporary single-wall open plan kitchen in San Francisco with cork flooring, a single-bowl sink, glass-front cabinets, light wood cabinets, granite worktops, white splashback, stainless steel appliances, no island, metro tiled splashback and brown floors.
Inspiration for a small contemporary single-wall open plan kitchen in San Francisco with cork flooring, a single-bowl sink, glass-front cabinets, light wood cabinets, granite worktops, white splashback, stainless steel appliances, no island, metro tiled splashback and brown floors.
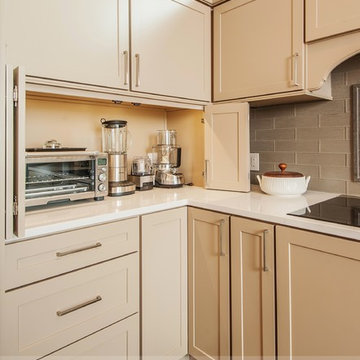
Drew Rice, Red Pants Studio
Classic l-shaped open plan kitchen in Seattle with a submerged sink, glass-front cabinets, beige cabinets, quartz worktops, beige splashback, metro tiled splashback, stainless steel appliances, medium hardwood flooring, an island and brown floors.
Classic l-shaped open plan kitchen in Seattle with a submerged sink, glass-front cabinets, beige cabinets, quartz worktops, beige splashback, metro tiled splashback, stainless steel appliances, medium hardwood flooring, an island and brown floors.
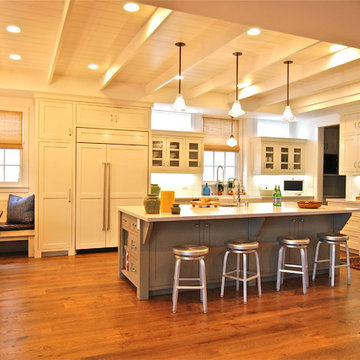
Design ideas for a classic open plan kitchen in Los Angeles with integrated appliances, glass-front cabinets, white cabinets, white splashback and engineered stone countertops.

Cuisine style campagne chic un peu British
Medium sized rural l-shaped open plan kitchen in Paris with a belfast sink, glass-front cabinets, blue cabinets, wood worktops, white splashback, ceramic splashback, stainless steel appliances, light hardwood flooring, no island, brown floors and brown worktops.
Medium sized rural l-shaped open plan kitchen in Paris with a belfast sink, glass-front cabinets, blue cabinets, wood worktops, white splashback, ceramic splashback, stainless steel appliances, light hardwood flooring, no island, brown floors and brown worktops.
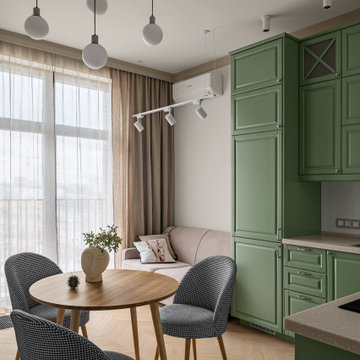
Photo of a medium sized bohemian l-shaped open plan kitchen in Moscow with a submerged sink, glass-front cabinets, green cabinets, composite countertops, white splashback, ceramic splashback, stainless steel appliances, light hardwood flooring and beige worktops.

Photo of a medium sized retro single-wall open plan kitchen in London with a built-in sink, glass-front cabinets, black cabinets, marble worktops, grey splashback, marble splashback, integrated appliances, medium hardwood flooring, an island, brown floors and grey worktops.
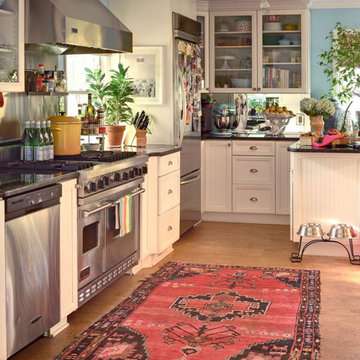
Oriental Rug Inspiration
This is an example of a small traditional u-shaped open plan kitchen in Other with glass-front cabinets, white cabinets, composite countertops, window splashback, stainless steel appliances, light hardwood flooring, no island, beige floors and brown worktops.
This is an example of a small traditional u-shaped open plan kitchen in Other with glass-front cabinets, white cabinets, composite countertops, window splashback, stainless steel appliances, light hardwood flooring, no island, beige floors and brown worktops.
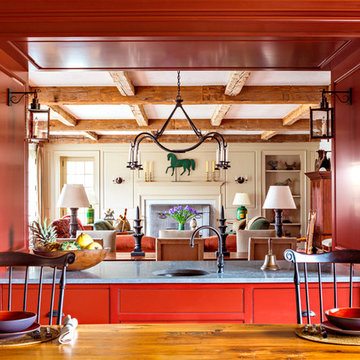
A pass-through counter serves as a beverage center and provides a visual connection from the Kitchen to the Living Room / Dining Room.
Robert Benson Photography
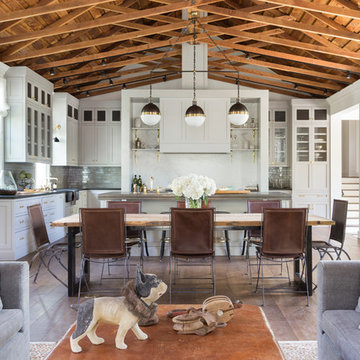
David Duncan Livingston
Photo of a traditional u-shaped open plan kitchen in San Francisco with glass-front cabinets, grey cabinets, grey splashback, ceramic splashback, medium hardwood flooring, an island, a belfast sink and stainless steel appliances.
Photo of a traditional u-shaped open plan kitchen in San Francisco with glass-front cabinets, grey cabinets, grey splashback, ceramic splashback, medium hardwood flooring, an island, a belfast sink and stainless steel appliances.
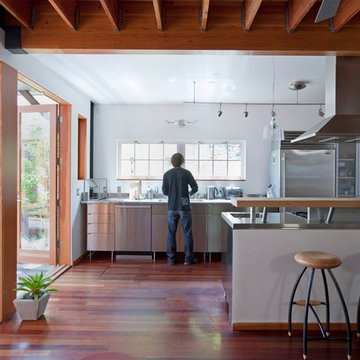
Photo of a medium sized contemporary single-wall open plan kitchen in Los Angeles with glass-front cabinets, stainless steel cabinets, stainless steel worktops, stainless steel appliances, medium hardwood flooring, a submerged sink, a breakfast bar and brown floors.
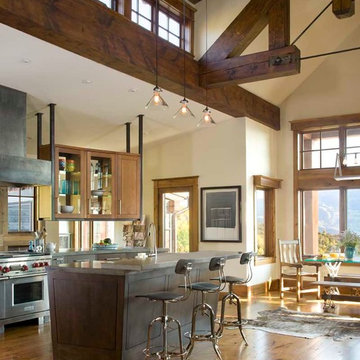
Inspiration for a rustic open plan kitchen in Denver with glass-front cabinets, medium wood cabinets and stainless steel appliances.
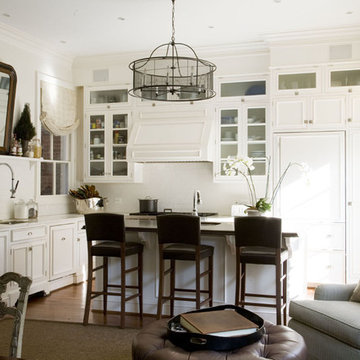
photos by Erik Kvalsvik
This is an example of a traditional open plan kitchen in DC Metro with glass-front cabinets, white cabinets, white splashback and integrated appliances.
This is an example of a traditional open plan kitchen in DC Metro with glass-front cabinets, white cabinets, white splashback and integrated appliances.
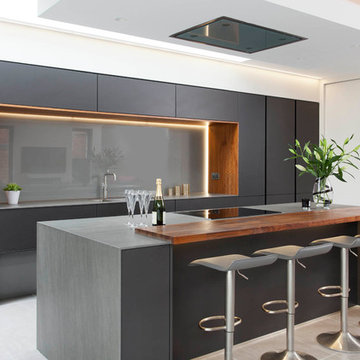
Rory Corrigan
This is an example of a large modern single-wall open plan kitchen in Belfast with glass-front cabinets and an island.
This is an example of a large modern single-wall open plan kitchen in Belfast with glass-front cabinets and an island.

The "Dream of the '90s" was alive in this industrial loft condo before Neil Kelly Portland Design Consultant Erika Altenhofen got her hands on it. The 1910 brick and timber building was converted to condominiums in 1996. No new roof penetrations could be made, so we were tasked with creating a new kitchen in the existing footprint. Erika's design and material selections embrace and enhance the historic architecture, bringing in a warmth that is rare in industrial spaces like these. Among her favorite elements are the beautiful black soapstone counter tops, the RH medieval chandelier, concrete apron-front sink, and Pratt & Larson tile backsplash

Cucina a T con piano in gres, ante laccate per le basi mentre vetro retro laccato per i pensili.
This is an example of a large contemporary l-shaped open plan kitchen in Bologna with glass-front cabinets, beige cabinets, composite countertops, grey splashback, engineered quartz splashback, black appliances, marble flooring, an island, pink floors, grey worktops and a drop ceiling.
This is an example of a large contemporary l-shaped open plan kitchen in Bologna with glass-front cabinets, beige cabinets, composite countertops, grey splashback, engineered quartz splashback, black appliances, marble flooring, an island, pink floors, grey worktops and a drop ceiling.

Medium sized modern galley open plan kitchen in Valencia with an integrated sink, glass-front cabinets, grey cabinets, tile countertops, multi-coloured splashback, porcelain splashback, black appliances, porcelain flooring, an island, grey floors and multicoloured worktops.

Кухня в лофт стиле, с островом. Фасады из массива и крашенного мдф, на металлических рамах. Использованы элементы закаленного армированного стекла и сетки.
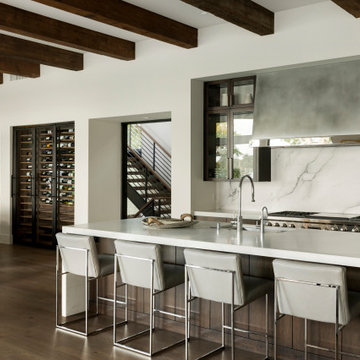
Design ideas for a contemporary open plan kitchen in Minneapolis with a submerged sink, glass-front cabinets, dark wood cabinets, white splashback, stone slab splashback, stainless steel appliances, dark hardwood flooring, an island, brown floors and white worktops.
Open Plan Kitchen with Glass-front Cabinets Ideas and Designs
2