Open Plan Kitchen with Glass Tiled Splashback Ideas and Designs
Refine by:
Budget
Sort by:Popular Today
81 - 100 of 21,565 photos
Item 1 of 3

Jessica Glynn Photography
Medium sized nautical single-wall open plan kitchen in Miami with a belfast sink, shaker cabinets, white cabinets, engineered stone countertops, multi-coloured splashback, glass tiled splashback, stainless steel appliances, porcelain flooring and an island.
Medium sized nautical single-wall open plan kitchen in Miami with a belfast sink, shaker cabinets, white cabinets, engineered stone countertops, multi-coloured splashback, glass tiled splashback, stainless steel appliances, porcelain flooring and an island.
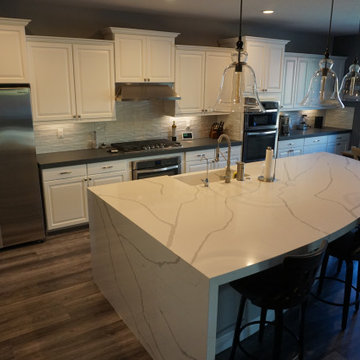
Large one-piece island with a waterfall edge complimented nicely by grey countertops.
Photo of a large modern single-wall open plan kitchen in Las Vegas with a belfast sink, engineered stone countertops, white splashback, glass tiled splashback, stainless steel appliances, an island and grey worktops.
Photo of a large modern single-wall open plan kitchen in Las Vegas with a belfast sink, engineered stone countertops, white splashback, glass tiled splashback, stainless steel appliances, an island and grey worktops.
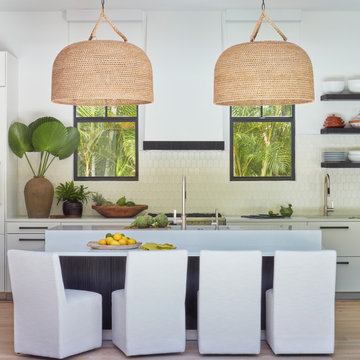
Large open transitional kitchen with white cabinets and dark island, white quartz counters and glass tile. Bertazzoni appliances, Dornbracht and Kohler fixtures.

Kitchen Cabinetry: Painted Blue-Grey with Black Matte Drawer and Door Pulls and Fantasy Macaubas Quartzite Countertops | Kitchen Backsplash: Blue-Grey Multi-color Glass Tile | Kitchen Sink: Metallic Grey Undermount Single Basin Sink | Kitchen Appliances: Stainless Steel Wolf Range | Kitchen Lighting: Pendant Lighting | Kitchen Wall Color: Sherwin Williams ‘Stone Lion’ | Kitchen Flooring: Tile

www.nestkbhomedesign.com
Photos: Linda McKee
This beautiful blue island contrast from the cherry wood cabinets and gives you tons of drawers for all of your organizing needs.

Stunning quartz countertops with waterfall overflow effect contrasts beautifully with the maple cabinetry and bold shiplap hood. The hood was custom designed by our Designer Janna and manufactured by our very own craftsmen at Sea Pointe Construction.

Custom Kitchen. Custom made cabinets painted in white and the island in a Tiffany blue. Decorative hardware. Glass matte tile in a live edge pattern. Custom decorative glass. Leather barstools. New lighting. Custom nickel bar sink, and bar faucet. Cooktop and hood. This kitchen was a full overhaul to make it light and bright.
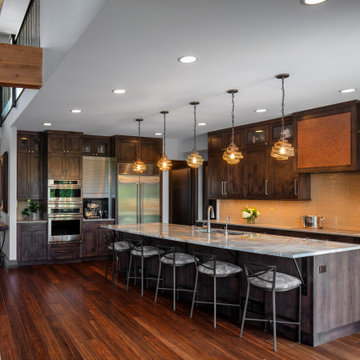
The kitchen is set under the flat ceiling area, adjacent to the high peaked ceiling
This is an example of a rustic l-shaped open plan kitchen in Chicago with a submerged sink, raised-panel cabinets, dark wood cabinets, marble worktops, orange splashback, glass tiled splashback, stainless steel appliances, dark hardwood flooring, an island, brown floors and grey worktops.
This is an example of a rustic l-shaped open plan kitchen in Chicago with a submerged sink, raised-panel cabinets, dark wood cabinets, marble worktops, orange splashback, glass tiled splashback, stainless steel appliances, dark hardwood flooring, an island, brown floors and grey worktops.

Project:: Partners 4, Design, 2019
Designer:: Anne Newman, ASID
Cabinetry:: Crystal Cabinets
Photography:: Gilbertson Photography
Photo of a large classic l-shaped open plan kitchen in Minneapolis with a submerged sink, flat-panel cabinets, white cabinets, marble worktops, blue splashback, glass tiled splashback, integrated appliances, concrete flooring, an island and white worktops.
Photo of a large classic l-shaped open plan kitchen in Minneapolis with a submerged sink, flat-panel cabinets, white cabinets, marble worktops, blue splashback, glass tiled splashback, integrated appliances, concrete flooring, an island and white worktops.
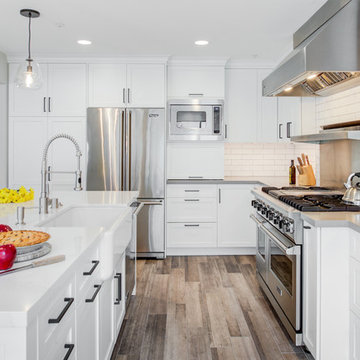
Photography by Treve Johnson Photography
Large traditional u-shaped open plan kitchen in San Francisco with a belfast sink, shaker cabinets, white cabinets, engineered stone countertops, white splashback, glass tiled splashback, stainless steel appliances, medium hardwood flooring, an island, brown floors and white worktops.
Large traditional u-shaped open plan kitchen in San Francisco with a belfast sink, shaker cabinets, white cabinets, engineered stone countertops, white splashback, glass tiled splashback, stainless steel appliances, medium hardwood flooring, an island, brown floors and white worktops.
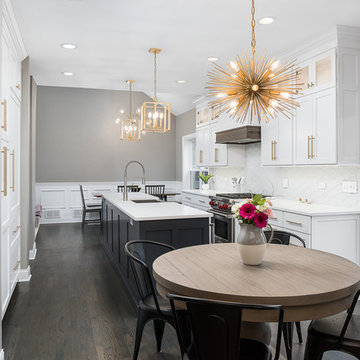
Picture Perfect House
Photo of a medium sized classic galley open plan kitchen in Chicago with white cabinets, engineered stone countertops, white splashback, stainless steel appliances, dark hardwood flooring, an island, brown floors, white worktops, a belfast sink, shaker cabinets and glass tiled splashback.
Photo of a medium sized classic galley open plan kitchen in Chicago with white cabinets, engineered stone countertops, white splashback, stainless steel appliances, dark hardwood flooring, an island, brown floors, white worktops, a belfast sink, shaker cabinets and glass tiled splashback.
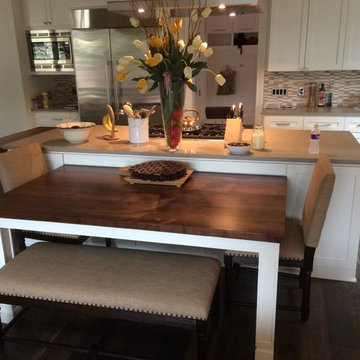
Walnut table top with base to match cabinetry
Small contemporary galley open plan kitchen in Austin with recessed-panel cabinets, white cabinets, composite countertops, grey splashback, glass tiled splashback, dark hardwood flooring, an island, brown floors and beige worktops.
Small contemporary galley open plan kitchen in Austin with recessed-panel cabinets, white cabinets, composite countertops, grey splashback, glass tiled splashback, dark hardwood flooring, an island, brown floors and beige worktops.
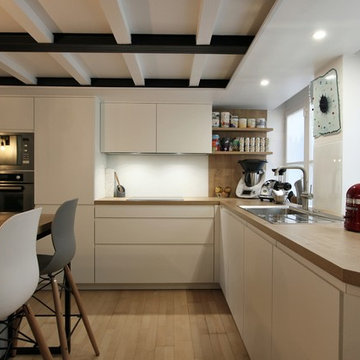
cooreman ronan
Small contemporary l-shaped open plan kitchen in Lille with a single-bowl sink, beaded cabinets, white cabinets, laminate countertops, glass tiled splashback, stainless steel appliances, light hardwood flooring and an island.
Small contemporary l-shaped open plan kitchen in Lille with a single-bowl sink, beaded cabinets, white cabinets, laminate countertops, glass tiled splashback, stainless steel appliances, light hardwood flooring and an island.

Retirement home designed for extended family! I loved this couple! They decided to build their retirement dream home before retirement so that they could enjoy entertaining their grown children and their newly started families. A bar area with 2 beer taps, space for air hockey, a large balcony, a first floor kitchen with a large island opening to a fabulous pool and the ocean are just a few things designed with the kids in mind. The color palette is casual beach with pops of aqua and turquoise that add to the relaxed feel of the home.
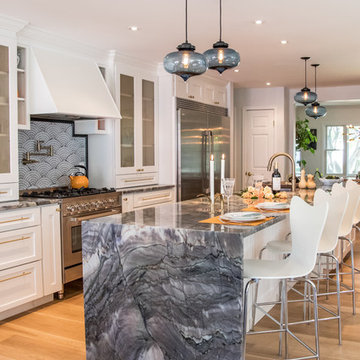
This is an addition to a small cape code home, it consists of an open floor plan kitchen, breakfast and family room.
White shaker cabinets, with gold details. 14' island functions as the main hub with a beautiful quartzite counter top and blue handblown glass pendants from Niche Moderne. The floor is a wide plank white oak flooring with a matte finish.
Ytk Photography
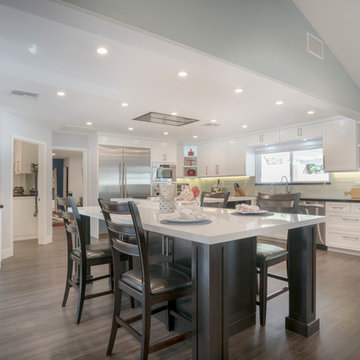
Design ideas for a large traditional l-shaped open plan kitchen in Orange County with a submerged sink, shaker cabinets, white cabinets, composite countertops, white splashback, glass tiled splashback, stainless steel appliances, dark hardwood flooring, brown floors and multiple islands.
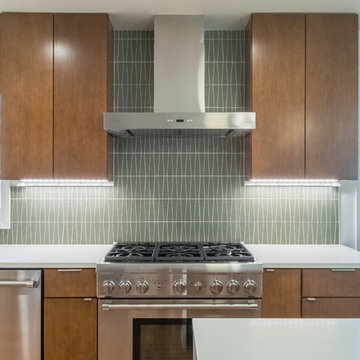
Mid-century modern kitchen design featuring:
- Kraftmaid Vantage cabinets (Barnet Golden Lager) with quartersawn maple slab fronts and tab cabinet pulls
- Island Stone Wave glass backsplash tile
- White quartz countertops
- Thermador range and dishwasher
- Cedar & Moss mid-century brass light fixtures
- Concealed undercabinet plug mold receptacles
- Undercabinet LED lighting
- Faux-wood porcelain tile for island paneling

This tropical great room's design was inspired by the villas in Bali. The vaulted ceiling is designed with reed thatch and ebony stained natural beams and rafters. The kitchen has a waterfall edge kitchen island, ebony cabinets, natural basket pendants, and cream colored tiles. The glass sliding and pocketing doors opening to the courtyard gardens are teak. The floors are a cream porcelain tile. The white sofa has modern and timeless comfort, the woven chairs speak to the tropical style throughout the home. The dining table is monkey-pod wood.
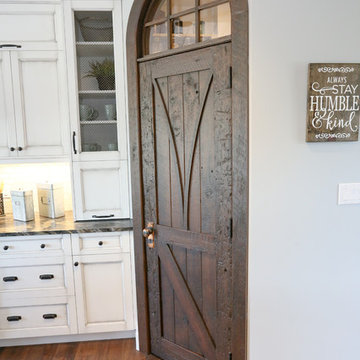
Large rustic l-shaped open plan kitchen in Toronto with a submerged sink, recessed-panel cabinets, white cabinets, beige splashback, glass tiled splashback, stainless steel appliances, dark hardwood flooring, an island, brown floors, onyx worktops and black worktops.

Inspiration for a medium sized contemporary l-shaped open plan kitchen in Toronto with a submerged sink, flat-panel cabinets, grey cabinets, engineered stone countertops, white splashback, glass tiled splashback, stainless steel appliances, vinyl flooring and an island.
Open Plan Kitchen with Glass Tiled Splashback Ideas and Designs
5