Open Plan Kitchen with Granite Worktops Ideas and Designs
Refine by:
Budget
Sort by:Popular Today
61 - 80 of 81,360 photos
Item 1 of 3

Photography by Ryan Theede
Large rustic l-shaped open plan kitchen in Other with a belfast sink, white cabinets, granite worktops, beige splashback, stainless steel appliances, dark hardwood flooring, an island and brown floors.
Large rustic l-shaped open plan kitchen in Other with a belfast sink, white cabinets, granite worktops, beige splashback, stainless steel appliances, dark hardwood flooring, an island and brown floors.
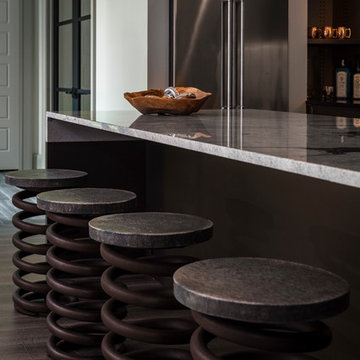
This is an example of a medium sized industrial l-shaped open plan kitchen in Indianapolis with a submerged sink, flat-panel cabinets, brown cabinets, granite worktops, beige splashback, stainless steel appliances, dark hardwood flooring, an island and brown floors.

Mediterranean Style New Construction, Shay Realtors,
Scott M Grunst - Architect -
Kitchen - We designed the custom cabinets and back splash and range hood, selected and purchased lighting and furniture.
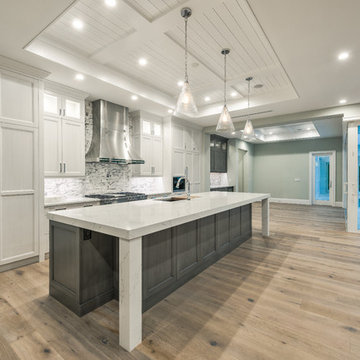
Matt Steeves Photography
All appliances are Miele high tech. appliances.
Inspiration for a large modern l-shaped open plan kitchen with recessed-panel cabinets, grey cabinets, granite worktops, beige splashback, ceramic splashback, an island, a submerged sink, stainless steel appliances, light hardwood flooring and brown floors.
Inspiration for a large modern l-shaped open plan kitchen with recessed-panel cabinets, grey cabinets, granite worktops, beige splashback, ceramic splashback, an island, a submerged sink, stainless steel appliances, light hardwood flooring and brown floors.

The kitchen is in the timber frame section of the home. Shaker style cabins and large island make this a delight for cooking.
Photo credit: James Ray Spahn

Kitchen
Photo Credit: Edgar Visuals
Photo of an expansive traditional open plan kitchen in Milwaukee with a triple-bowl sink, raised-panel cabinets, dark wood cabinets, granite worktops, metallic splashback, glass tiled splashback, integrated appliances, limestone flooring, an island and beige floors.
Photo of an expansive traditional open plan kitchen in Milwaukee with a triple-bowl sink, raised-panel cabinets, dark wood cabinets, granite worktops, metallic splashback, glass tiled splashback, integrated appliances, limestone flooring, an island and beige floors.
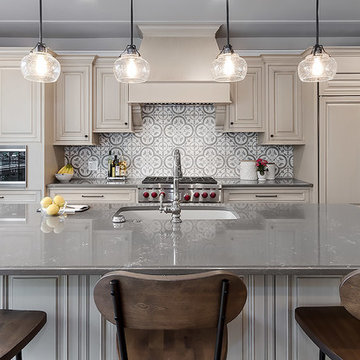
The kitchen, butler’s pantry, and laundry room uses Arbor Mills cabinetry and quartz counter tops. Wide plank flooring is installed to bring in an early world feel. Encaustic tiles and black iron hardware were used throughout. The butler’s pantry has polished brass latches and cup pulls which shine brightly on black painted cabinets. Across from the laundry room the fully custom mudroom wall was built around a salvaged 4” thick seat stained to match the laundry room cabinets.

Cooking for Two
Location: Plymouth, MN, United States
Liz Schupanitz Designs
Photographed by: Andrea Rugg Photography
Inspiration for a medium sized classic l-shaped open plan kitchen in Minneapolis with a single-bowl sink, recessed-panel cabinets, white cabinets, granite worktops, white splashback, ceramic splashback, stainless steel appliances, medium hardwood flooring, an island and brown floors.
Inspiration for a medium sized classic l-shaped open plan kitchen in Minneapolis with a single-bowl sink, recessed-panel cabinets, white cabinets, granite worktops, white splashback, ceramic splashback, stainless steel appliances, medium hardwood flooring, an island and brown floors.
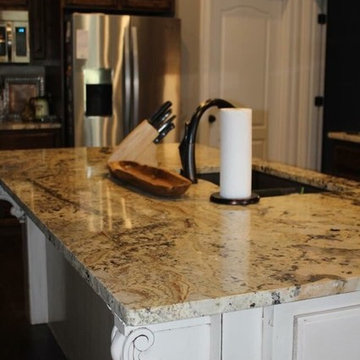
Inspiration for a large classic l-shaped open plan kitchen in Little Rock with a double-bowl sink, raised-panel cabinets, white cabinets, granite worktops, beige splashback, stone tiled splashback, stainless steel appliances and an island.

Rob Karosis: Photographer
Inspiration for a large traditional u-shaped open plan kitchen in Bridgeport with a belfast sink, shaker cabinets, medium wood cabinets, granite worktops, grey splashback, stone tiled splashback, stainless steel appliances, medium hardwood flooring, an island and brown floors.
Inspiration for a large traditional u-shaped open plan kitchen in Bridgeport with a belfast sink, shaker cabinets, medium wood cabinets, granite worktops, grey splashback, stone tiled splashback, stainless steel appliances, medium hardwood flooring, an island and brown floors.

Design ideas for an expansive contemporary u-shaped open plan kitchen in Chicago with a submerged sink, flat-panel cabinets, grey cabinets, granite worktops, brown splashback, ceramic splashback, stainless steel appliances, concrete flooring, an island and brown floors.
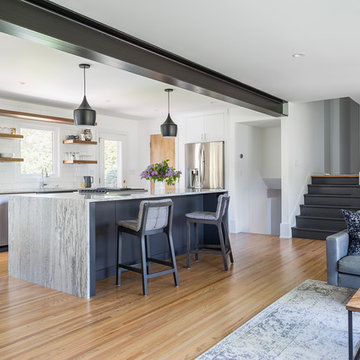
In order to remove the load bearing wall and achieve the open floor plan that the homeowners desired, a steel beam was installed to carry the load from one side of the room to the other. The beam was left exposed and painted a charcoal gray for interest.
Andrea Rugg Photography
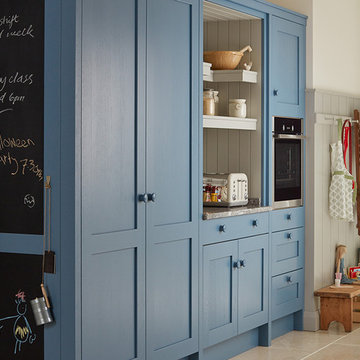
Photo of a medium sized rural galley open plan kitchen in Dublin with a single-bowl sink, shaker cabinets, blue cabinets, granite worktops, integrated appliances, ceramic flooring and no island.
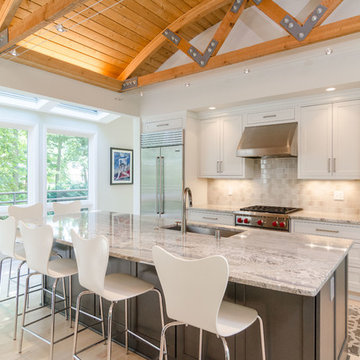
This is an example of a small contemporary single-wall open plan kitchen in Chicago with a submerged sink, shaker cabinets, white cabinets, granite worktops, beige splashback, stone tiled splashback, stainless steel appliances, light hardwood flooring, an island, beige floors and grey worktops.
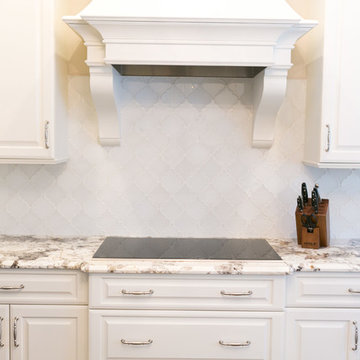
New homeowners wanted to update the kitchen before moving in. KBF replaced all the flooring with a mid-tone plank engineered wood, and designed a gorgeous new kitchen that is truly the centerpiece of the home. The crystal chandelier over the center island is the first thing you notice when you enter the space, but there is so much more to see! The architectural details include corbels on the range hood, cabinet panels and matching hardware on the integrated fridge, crown molding on cabinets of varying heights, creamy granite countertops with hints of gray, black, brown and sparkle, and a glass arabasque tile backsplash to reflect the sparkle from that stunning chandelier.

Liz Andrews Photography & Design
Design ideas for a medium sized modern galley open plan kitchen in Other with a double-bowl sink, flat-panel cabinets, grey cabinets, granite worktops, white splashback, glass sheet splashback, stainless steel appliances, ceramic flooring, an island, white floors and beige worktops.
Design ideas for a medium sized modern galley open plan kitchen in Other with a double-bowl sink, flat-panel cabinets, grey cabinets, granite worktops, white splashback, glass sheet splashback, stainless steel appliances, ceramic flooring, an island, white floors and beige worktops.

Design ideas for an expansive mediterranean open plan kitchen in Miami with a submerged sink, beaded cabinets, white cabinets, granite worktops, multi-coloured splashback, ceramic splashback, integrated appliances, limestone flooring and multiple islands.
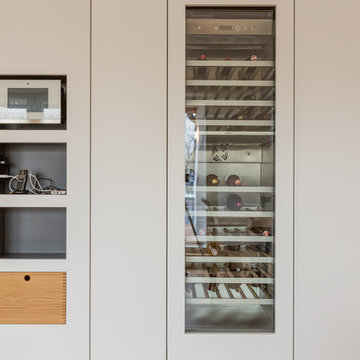
This is an example of a large contemporary galley open plan kitchen in Munich with an integrated sink, flat-panel cabinets, white cabinets, granite worktops, white splashback, wood splashback, stainless steel appliances, light hardwood flooring, an island and beige floors.
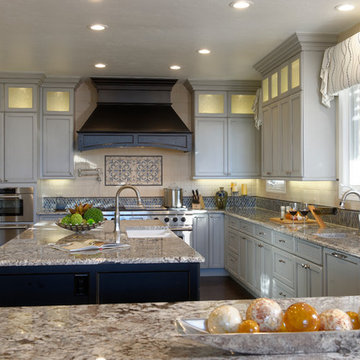
Warren Jordan
This is an example of a medium sized farmhouse u-shaped open plan kitchen in Denver with a belfast sink, shaker cabinets, beige cabinets, granite worktops, beige splashback, metro tiled splashback, integrated appliances, dark hardwood flooring and multiple islands.
This is an example of a medium sized farmhouse u-shaped open plan kitchen in Denver with a belfast sink, shaker cabinets, beige cabinets, granite worktops, beige splashback, metro tiled splashback, integrated appliances, dark hardwood flooring and multiple islands.
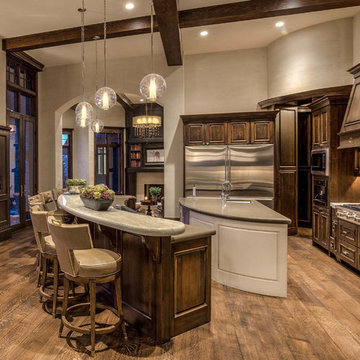
Expansive traditional l-shaped open plan kitchen in Salt Lake City with a belfast sink, raised-panel cabinets, dark wood cabinets, granite worktops, grey splashback, stone slab splashback, stainless steel appliances, dark hardwood flooring, multiple islands and brown floors.
Open Plan Kitchen with Granite Worktops Ideas and Designs
4