Open Plan Kitchen with Green Worktops Ideas and Designs
Refine by:
Budget
Sort by:Popular Today
21 - 40 of 686 photos
Item 1 of 3
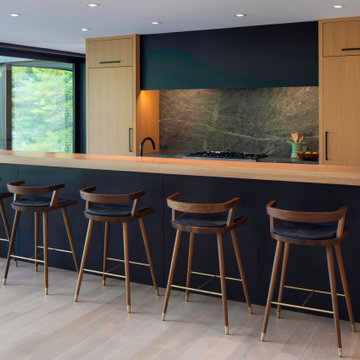
Rift-sawn white oak cabinetry, a custom black metal hood, stone backsplash, and an island seating five. Symmetry and simplicity create a stunning modern kitchen.

Photo by Helen Norman, Styling by Charlotte Safavi
Design ideas for a large rural l-shaped open plan kitchen in DC Metro with a submerged sink, shaker cabinets, light wood cabinets, soapstone worktops, green splashback, stone slab splashback, stainless steel appliances, an island, green worktops, brown floors and medium hardwood flooring.
Design ideas for a large rural l-shaped open plan kitchen in DC Metro with a submerged sink, shaker cabinets, light wood cabinets, soapstone worktops, green splashback, stone slab splashback, stainless steel appliances, an island, green worktops, brown floors and medium hardwood flooring.

Design ideas for a large classic l-shaped open plan kitchen in Dallas with a submerged sink, shaker cabinets, white cabinets, quartz worktops, green splashback, stone slab splashback, stainless steel appliances, light hardwood flooring, an island, green worktops and beige floors.

Large traditional u-shaped open plan kitchen in DC Metro with a submerged sink, shaker cabinets, white cabinets, marble worktops, green splashback, metro tiled splashback, stainless steel appliances, slate flooring, an island, black floors and green worktops.
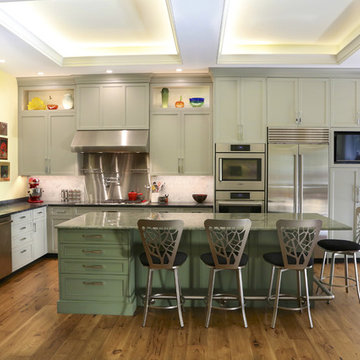
Medium sized traditional l-shaped open plan kitchen in Philadelphia with a submerged sink, recessed-panel cabinets, green cabinets, granite worktops, white splashback, marble splashback, stainless steel appliances, light hardwood flooring, an island, brown floors and green worktops.

Design ideas for a medium sized eclectic l-shaped open plan kitchen in Phoenix with an integrated sink, flat-panel cabinets, dark wood cabinets, concrete worktops, orange splashback, mosaic tiled splashback, coloured appliances, ceramic flooring, a breakfast bar, grey floors and green worktops.

Refresh of a modern eco-friendly kitchen that is perfectly-fitted to a mid-century modern home in Sausalito, California.
Inspiration for a small retro l-shaped open plan kitchen in San Francisco with a submerged sink, flat-panel cabinets, medium wood cabinets, concrete worktops, white splashback, metro tiled splashback, stainless steel appliances, medium hardwood flooring, a breakfast bar, brown floors, green worktops and exposed beams.
Inspiration for a small retro l-shaped open plan kitchen in San Francisco with a submerged sink, flat-panel cabinets, medium wood cabinets, concrete worktops, white splashback, metro tiled splashback, stainless steel appliances, medium hardwood flooring, a breakfast bar, brown floors, green worktops and exposed beams.
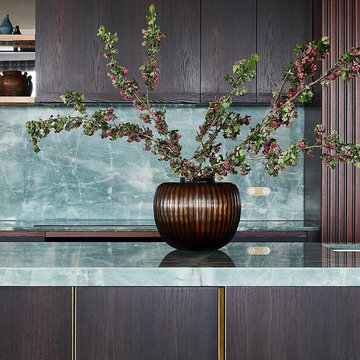
In 2019, Interior designer Alexandra Brown approached Matter to design and make cabinetry for this penthouse apartment. The brief was to create a rich and opulent space, featuring a favoured smoked oak veneer. We looked to the Art Deco inspired features of the building and referenced its curved corners and newly installed aged brass detailing in our design.
We combined the smoked oak veneer with cambia ash cladding in the kitchen and bar areas to complement the green and brown quartzite stone surfaces chosen by Alex perfectly. We then designed custom brass handles, shelving and a large-framed mirror as a centrepiece for the bar, all crafted impeccably by our friends at JN Custom Metal.
Functionality and sustainability were the focus of our design, with hard-wearing charcoal Abet Laminati drawers and door fronts in the kitchen with custom J pull handles, Grass Nova ProScala drawers and Osmo oiled veneer that can be easily reconditioned over time.
Photography by Pablo Veiga

Cuisine noire avec crédence et plan de travail de style marbre vert. Ambiance chic et éclectique.
Inspiration for a bohemian single-wall open plan kitchen in Paris with a submerged sink, beaded cabinets, black cabinets, marble worktops, green splashback, marble splashback, black appliances, light hardwood flooring, no island and green worktops.
Inspiration for a bohemian single-wall open plan kitchen in Paris with a submerged sink, beaded cabinets, black cabinets, marble worktops, green splashback, marble splashback, black appliances, light hardwood flooring, no island and green worktops.
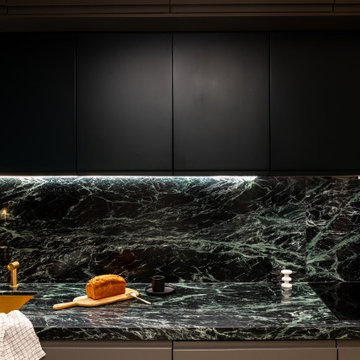
Medium sized contemporary l-shaped open plan kitchen in Paris with a single-bowl sink, beaded cabinets, grey cabinets, marble worktops, green splashback, marble splashback, integrated appliances, marble flooring, no island, grey floors and green worktops.
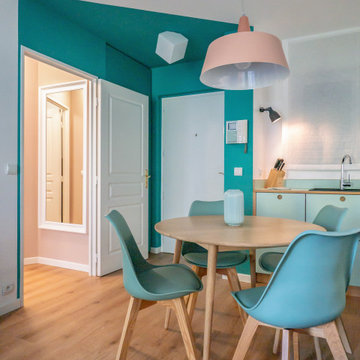
Liadesign
Small contemporary l-shaped open plan kitchen in Nice with a single-bowl sink, flat-panel cabinets, green cabinets, laminate countertops, white splashback, stainless steel appliances, lino flooring and green worktops.
Small contemporary l-shaped open plan kitchen in Nice with a single-bowl sink, flat-panel cabinets, green cabinets, laminate countertops, white splashback, stainless steel appliances, lino flooring and green worktops.
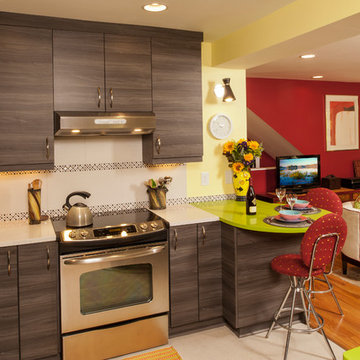
©StevenPaulWhitsitt_Photography
Remodeled and upgraded - small traditional kitchen to fun, bright contemporary kitchen.
Design & Construction by Cederberg Kitchens and Additions http://www.cederbergkitchens.com/

This kitchen remodel involved the demolition of several intervening rooms to create a large kitchen/family room that now connects directly to the backyard and the pool area. The new raised roof and clerestory help to bring light into the heart of the house and provides views to the surrounding treetops. The kitchen cabinets are by Italian manufacturer Scavolini. The floor is slate, the countertops are granite, and the ceiling is bamboo.
Design Team: Tracy Stone, Donatella Cusma', Sherry Cefali
Engineer: Dave Cefali
Photo by: Lawrence Anderson

Refresh of a modern eco-friendly kitchen that is perfectly-fitted to a mid-century modern home in Sausalito, California.
Design ideas for a small retro l-shaped open plan kitchen in San Francisco with a submerged sink, flat-panel cabinets, medium wood cabinets, concrete worktops, white splashback, metro tiled splashback, stainless steel appliances, medium hardwood flooring, a breakfast bar, brown floors, green worktops and exposed beams.
Design ideas for a small retro l-shaped open plan kitchen in San Francisco with a submerged sink, flat-panel cabinets, medium wood cabinets, concrete worktops, white splashback, metro tiled splashback, stainless steel appliances, medium hardwood flooring, a breakfast bar, brown floors, green worktops and exposed beams.
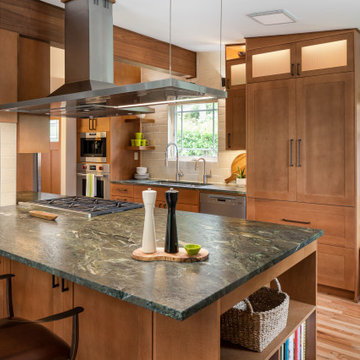
Photo of a medium sized classic galley open plan kitchen in Seattle with a submerged sink, shaker cabinets, medium wood cabinets, granite worktops, beige splashback, metro tiled splashback, stainless steel appliances, medium hardwood flooring, a breakfast bar, brown floors and green worktops.

Inspiration for a medium sized l-shaped open plan kitchen in Los Angeles with a submerged sink, recessed-panel cabinets, distressed cabinets, granite worktops, white splashback, ceramic splashback, integrated appliances, limestone flooring, an island, beige floors and green worktops.
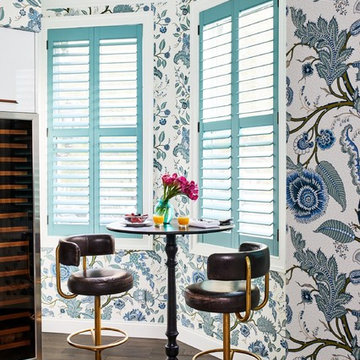
The clients wanted a comfortable home fun for entertaining, pet-friendly, and easy to maintain — soothing, yet exciting. Bold colors and fun accents bring this home to life!
Project designed by Boston interior design studio Dane Austin Design. They serve Boston, Cambridge, Hingham, Cohasset, Newton, Weston, Lexington, Concord, Dover, Andover, Gloucester, as well as surrounding areas.
For more about Dane Austin Design, click here: https://daneaustindesign.com/
To learn more about this project, click here:
https://daneaustindesign.com/logan-townhouse

Living Images
This is an example of a large rustic l-shaped open plan kitchen in Denver with a submerged sink, shaker cabinets, medium wood cabinets, engineered stone countertops, green splashback, stone tiled splashback, integrated appliances, medium hardwood flooring, an island, brown floors and green worktops.
This is an example of a large rustic l-shaped open plan kitchen in Denver with a submerged sink, shaker cabinets, medium wood cabinets, engineered stone countertops, green splashback, stone tiled splashback, integrated appliances, medium hardwood flooring, an island, brown floors and green worktops.
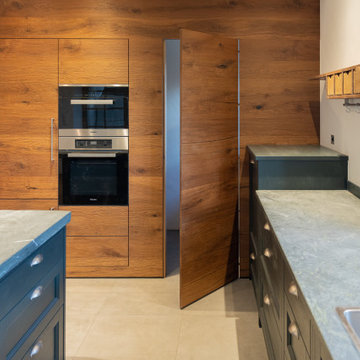
Die Tür zur Vorratskammer wird nur über ein drücken an die Front geöffnet. Damit verschwindet sie in der Holzwand und wird dezent gehalten.
Design ideas for a large farmhouse u-shaped open plan kitchen in Munich with a belfast sink, raised-panel cabinets, green cabinets, granite worktops, stainless steel appliances, an island, beige floors and green worktops.
Design ideas for a large farmhouse u-shaped open plan kitchen in Munich with a belfast sink, raised-panel cabinets, green cabinets, granite worktops, stainless steel appliances, an island, beige floors and green worktops.
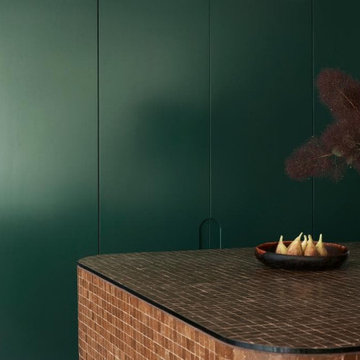
A mid-century modern home renovation using earthy tones and textures throughout with a pop of colour and quirky design features balanced with strong, clean lines of modem and minimalist design.
Open Plan Kitchen with Green Worktops Ideas and Designs
2