Open Plan Kitchen with Laminate Countertops Ideas and Designs
Refine by:
Budget
Sort by:Popular Today
141 - 160 of 11,420 photos
Item 1 of 3
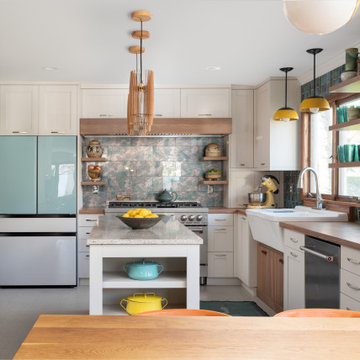
Medium sized midcentury u-shaped open plan kitchen in Minneapolis with a belfast sink, shaker cabinets, white cabinets, laminate countertops, blue splashback, glass tiled splashback, coloured appliances, vinyl flooring, an island, green floors and brown worktops.
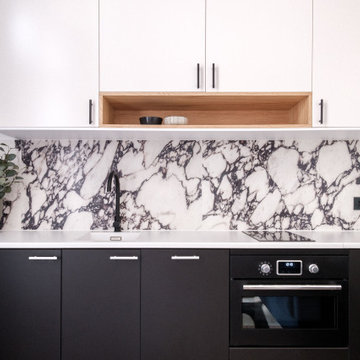
16,6m2, et toutes les fonctionnalités d’un appartement de plus de trois fois cette superficie, voici le joli défi relevé pour cet appartement en plein cœur du marais parisien.
Compact, optimisé et contrasté, ce studio dont la hauteur sous plafond s’élève à 3,10m arbore un espace nuit en mezzanine accessible par un réel escalier sous lequel se trouve un espace dînatoire, dans une pièce à vivre composée d’un salon et de sa cuisine ouverte très fonctionnelle répartie sur 3m de linéaire.
Graphisme en noir et blanc, un petit loft qui a tout d’un grand !
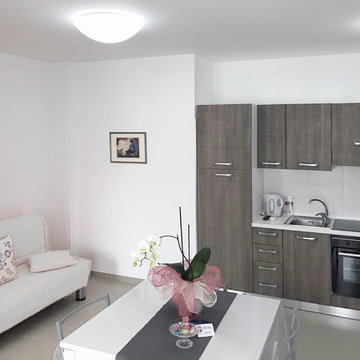
Small modern single-wall open plan kitchen in Other with a single-bowl sink, flat-panel cabinets, dark wood cabinets, laminate countertops, beige splashback, ceramic splashback, stainless steel appliances, porcelain flooring, no island and beige floors.
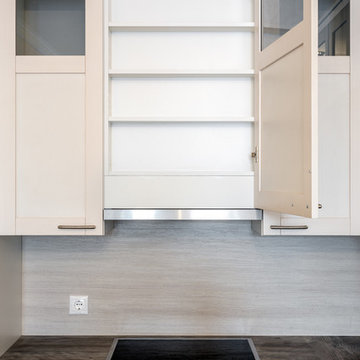
puustelli moscow
Medium sized scandinavian l-shaped open plan kitchen in Moscow with a built-in sink, recessed-panel cabinets, light wood cabinets, laminate countertops, beige splashback, marble splashback, white appliances, dark hardwood flooring, an island and brown floors.
Medium sized scandinavian l-shaped open plan kitchen in Moscow with a built-in sink, recessed-panel cabinets, light wood cabinets, laminate countertops, beige splashback, marble splashback, white appliances, dark hardwood flooring, an island and brown floors.
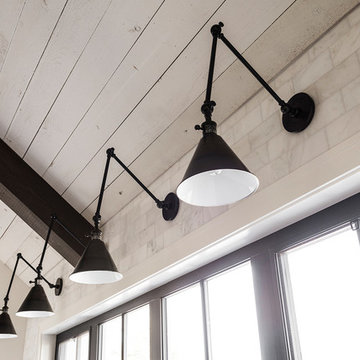
This contemporary farmhouse is located on a scenic acreage in Greendale, BC. It features an open floor plan with room for hosting a large crowd, a large kitchen with double wall ovens, tons of counter space, a custom range hood and was designed to maximize natural light. Shed dormers with windows up high flood the living areas with daylight. The stairwells feature more windows to give them an open, airy feel, and custom black iron railings designed and crafted by a talented local blacksmith. The home is very energy efficient, featuring R32 ICF construction throughout, R60 spray foam in the roof, window coatings that minimize solar heat gain, an HRV system to ensure good air quality, and LED lighting throughout. A large covered patio with a wood burning fireplace provides warmth and shelter in the shoulder seasons.
Carsten Arnold Photography
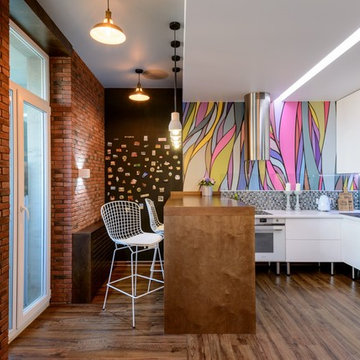
Виталий Иванов
This is an example of a small urban u-shaped open plan kitchen in Novosibirsk with a built-in sink, flat-panel cabinets, white cabinets, laminate countertops, multi-coloured splashback, glass tiled splashback, white appliances, vinyl flooring, no island, brown floors and a feature wall.
This is an example of a small urban u-shaped open plan kitchen in Novosibirsk with a built-in sink, flat-panel cabinets, white cabinets, laminate countertops, multi-coloured splashback, glass tiled splashback, white appliances, vinyl flooring, no island, brown floors and a feature wall.

Laminate Counter tops were resurfaced by Miracle Method. Trim was added above and below standard laminate counter tops as well as lighting above and below. Hardware was changed out for simple brushed nickle. Butcher Block Counter top by Ikea. Tile from Wayfair. Bar Stools from Ikea. Lighting and Cabinet HArdware from Lowe's.
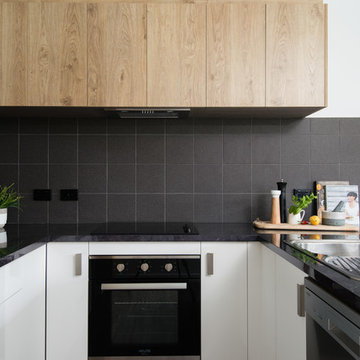
modern industrial style with timber look feature cabinetry.
Photos: Anjie Blair
Staging; DHF Property Styling
Inspiration for a small modern u-shaped open plan kitchen in Other with a built-in sink, white cabinets, laminate countertops, black splashback, ceramic splashback, black appliances, vinyl flooring, no island, brown floors and black worktops.
Inspiration for a small modern u-shaped open plan kitchen in Other with a built-in sink, white cabinets, laminate countertops, black splashback, ceramic splashback, black appliances, vinyl flooring, no island, brown floors and black worktops.
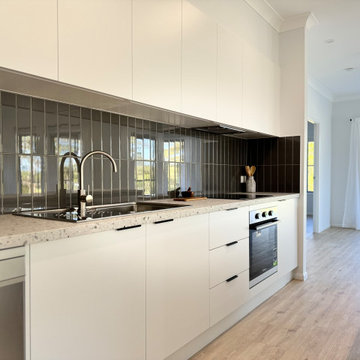
Inspiration for a medium sized l-shaped open plan kitchen in Sunshine Coast with a double-bowl sink, flat-panel cabinets, white cabinets, laminate countertops, grey splashback, ceramic splashback, stainless steel appliances, vinyl flooring, an island, beige floors and grey worktops.
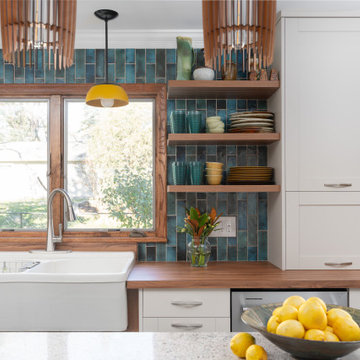
Inspiration for a medium sized retro u-shaped open plan kitchen in Minneapolis with a belfast sink, shaker cabinets, white cabinets, laminate countertops, blue splashback, glass tiled splashback, coloured appliances, vinyl flooring, an island, green floors and brown worktops.
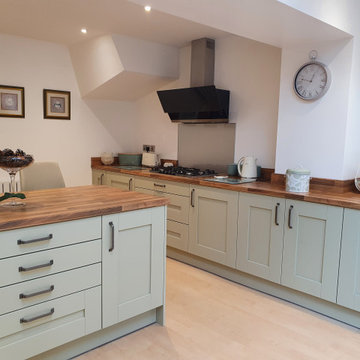
Range: Millbourne
Colour: Sage Green
Worktops: Block Walnut Laminate
Inspiration for a medium sized contemporary single-wall open plan kitchen in West Midlands with shaker cabinets, green cabinets, laminate countertops, grey splashback, glass tiled splashback, an island and brown worktops.
Inspiration for a medium sized contemporary single-wall open plan kitchen in West Midlands with shaker cabinets, green cabinets, laminate countertops, grey splashback, glass tiled splashback, an island and brown worktops.

This is an example of a medium sized world-inspired single-wall open plan kitchen in Osaka with a submerged sink, open cabinets, grey cabinets, laminate countertops, grey splashback, marble splashback, stainless steel appliances, medium hardwood flooring, an island, grey floors, grey worktops and a wood ceiling.

cuisine ouverte sur salle à manger dans un style campagne chic.
Inspiration for a small vintage single-wall open plan kitchen in Strasbourg with a submerged sink, beaded cabinets, green cabinets, laminate countertops, white splashback, ceramic splashback, stainless steel appliances, light hardwood flooring, no island, brown floors and brown worktops.
Inspiration for a small vintage single-wall open plan kitchen in Strasbourg with a submerged sink, beaded cabinets, green cabinets, laminate countertops, white splashback, ceramic splashback, stainless steel appliances, light hardwood flooring, no island, brown floors and brown worktops.
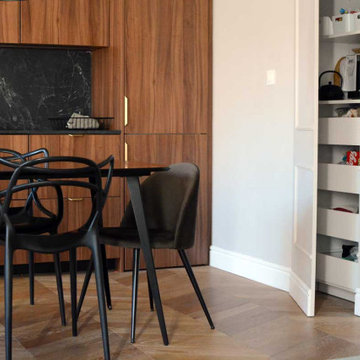
Cuisine réalisée avec des caissons d'IKEA brun noir, habillés par des panneaux de stratifié EGGER sur mesure finition noyer. Poignées en laiton. Plan de travail et crédence en stratifié imitation marbre noir. Portes en medium peints avec du rangement.
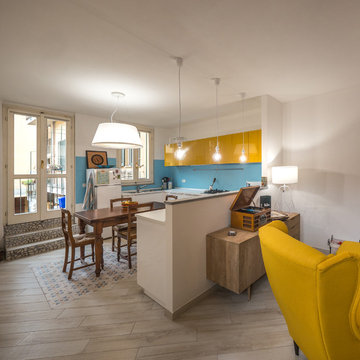
Liadesign
Design ideas for a medium sized bohemian u-shaped open plan kitchen in Milan with a double-bowl sink, flat-panel cabinets, yellow cabinets, laminate countertops, blue splashback, white appliances and no island.
Design ideas for a medium sized bohemian u-shaped open plan kitchen in Milan with a double-bowl sink, flat-panel cabinets, yellow cabinets, laminate countertops, blue splashback, white appliances and no island.
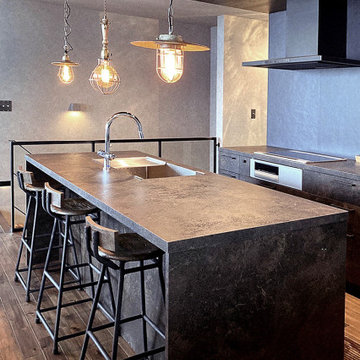
Design ideas for an industrial grey and brown galley open plan kitchen in Tokyo with a submerged sink, beaded cabinets, brown cabinets, laminate countertops, dark hardwood flooring, an island, brown floors, brown worktops and a wood ceiling.
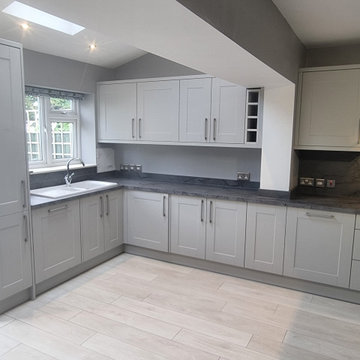
Kitchen Refurbishment
Appliances installation and connection.
Plumbing 1-st and 2-nd fix installation
Electric 1-st and 2-nd fix installation
Gas and Electrical Certifications.
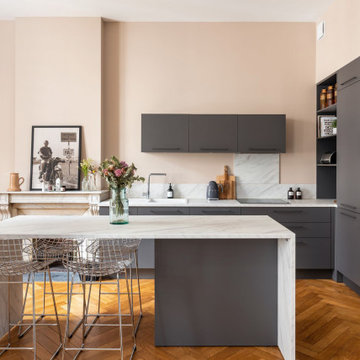
Fonctionnelle, chic, tout en respectant le budget imposé par ma cliente, la cuisine dispose d’un plan de travail et d’une crédence en stratifié effet marbre.
Le contraste crée par la modernité de la cuisine ne l’empêche pas de parfaitement s’intégrer à la pièce, occupée notamment par une cheminée d’époque évidemment conservée.
Un large îlot disposant de rangements en partie basse délimite la pièce sans pour autant la cloisonner.
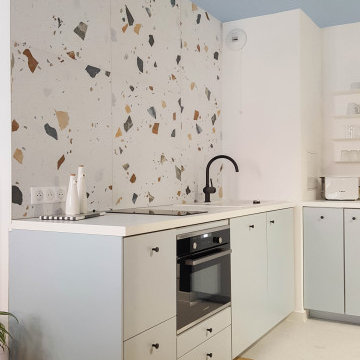
«Le Bellini» Rénovation et décoration d’un appartement de 44 m2 destiné à la location de tourisme à Strasbourg (67)
This is an example of a medium sized eclectic u-shaped open plan kitchen with a submerged sink, blue cabinets, laminate countertops, multi-coloured splashback, glass tiled splashback, terrazzo flooring, white floors, white worktops and a feature wall.
This is an example of a medium sized eclectic u-shaped open plan kitchen with a submerged sink, blue cabinets, laminate countertops, multi-coloured splashback, glass tiled splashback, terrazzo flooring, white floors, white worktops and a feature wall.
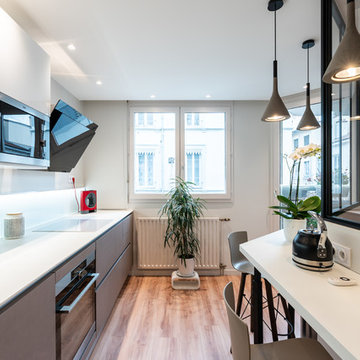
Lotfi Dakhli
Photo of a medium sized contemporary l-shaped open plan kitchen in Lyon with a submerged sink, laminate countertops, white splashback, glass sheet splashback, stainless steel appliances, light hardwood flooring, no island and white worktops.
Photo of a medium sized contemporary l-shaped open plan kitchen in Lyon with a submerged sink, laminate countertops, white splashback, glass sheet splashback, stainless steel appliances, light hardwood flooring, no island and white worktops.
Open Plan Kitchen with Laminate Countertops Ideas and Designs
8