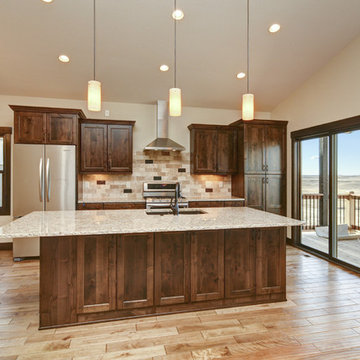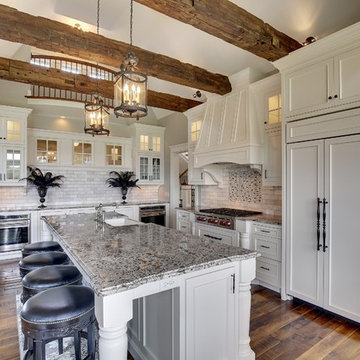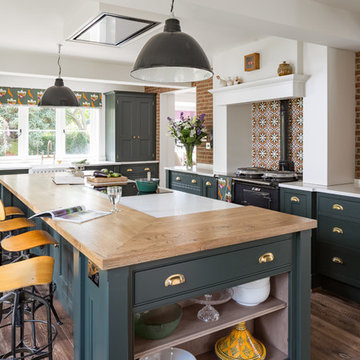Open Plan Kitchen with Limestone Splashback Ideas and Designs
Refine by:
Budget
Sort by:Popular Today
1 - 20 of 955 photos
Item 1 of 3

Ground floor extension of an end-of-1970s property.
Making the most of an open-plan space with fitted furniture that allows more than one option to accommodate guests when entertaining. The new rear addition has allowed us to create a clean and bright space, as well as to optimize the space flow for what originally were dark and cramped ground floor spaces.

This luxury Eggersmann kitchen has been created by Diane Berry and her team of designers and tradesmen. The space started out a 3 rooms and with some clever engineering and inspirational work from Diane a super open plan kitchen diner has been created

La cuisine ouverte sur le séjour est aménagée avec un ilôt central qui intègre des rangements d’un côté et de l’autre une banquette sur mesure, élément central et design de la pièce à vivre. pièce à vivre. Les éléments hauts sont regroupés sur le côté alors que le mur faisant face à l'îlot privilégie l'épure et le naturel avec ses zelliges et une étagère murale en bois.

Updated kitchen features split face limestone backsplash, stone/plaster hood, arched doorways, and exposed wood beams.
Design ideas for a large mediterranean galley open plan kitchen in Los Angeles with a submerged sink, recessed-panel cabinets, dark wood cabinets, composite countertops, beige splashback, limestone splashback, integrated appliances, limestone flooring, an island, beige floors, beige worktops and exposed beams.
Design ideas for a large mediterranean galley open plan kitchen in Los Angeles with a submerged sink, recessed-panel cabinets, dark wood cabinets, composite countertops, beige splashback, limestone splashback, integrated appliances, limestone flooring, an island, beige floors, beige worktops and exposed beams.

Photo of a medium sized traditional single-wall open plan kitchen in Denver with a single-bowl sink, shaker cabinets, medium wood cabinets, granite worktops, beige splashback, limestone splashback, stainless steel appliances, medium hardwood flooring, an island and beige floors.

Inspired by the light fixtures this beautiful kitchen changed the small space into a bright open center of the home.
Design ideas for a medium sized traditional galley open plan kitchen in Other with a submerged sink, flat-panel cabinets, brown cabinets, quartz worktops, beige splashback, limestone splashback, stainless steel appliances, medium hardwood flooring, an island, brown floors and brown worktops.
Design ideas for a medium sized traditional galley open plan kitchen in Other with a submerged sink, flat-panel cabinets, brown cabinets, quartz worktops, beige splashback, limestone splashback, stainless steel appliances, medium hardwood flooring, an island, brown floors and brown worktops.

Martin King
This is an example of a large mediterranean l-shaped open plan kitchen in Orange County with white cabinets, beige splashback, beige floors, limestone splashback, limestone flooring, an island, a belfast sink, recessed-panel cabinets, limestone worktops, stainless steel appliances and beige worktops.
This is an example of a large mediterranean l-shaped open plan kitchen in Orange County with white cabinets, beige splashback, beige floors, limestone splashback, limestone flooring, an island, a belfast sink, recessed-panel cabinets, limestone worktops, stainless steel appliances and beige worktops.

Design ideas for a medium sized scandi u-shaped open plan kitchen in Madrid with a submerged sink, flat-panel cabinets, beige cabinets, engineered stone countertops, beige splashback, limestone splashback, black appliances, laminate floors, a breakfast bar, brown floors and beige worktops.

Scott Hutchinson & Spacecrafting
Large classic l-shaped open plan kitchen in Minneapolis with a belfast sink, white cabinets, an island, recessed-panel cabinets, white splashback, integrated appliances, dark hardwood flooring and limestone splashback.
Large classic l-shaped open plan kitchen in Minneapolis with a belfast sink, white cabinets, an island, recessed-panel cabinets, white splashback, integrated appliances, dark hardwood flooring and limestone splashback.

Stunning open plan living space designed with the modern family in mind! Built in drop down extractor fan and other appliances. Beautiful wooden breakfast bar for the whole family to engage with-in the food prep and conversation!

Photo of a traditional l-shaped open plan kitchen in Los Angeles with a submerged sink, shaker cabinets, medium wood cabinets, granite worktops, beige splashback, limestone splashback, stainless steel appliances, porcelain flooring, an island and multicoloured worktops.

Design ideas for a small contemporary galley open plan kitchen in Madrid with a submerged sink, flat-panel cabinets, beige cabinets, engineered stone countertops, brown splashback, limestone splashback, integrated appliances, laminate floors, no island and brown floors.

This is an example of an expansive mediterranean u-shaped open plan kitchen in San Francisco with a belfast sink, raised-panel cabinets, dark wood cabinets, granite worktops, beige splashback, limestone splashback, stainless steel appliances, limestone flooring, an island, beige floors, beige worktops and exposed beams.

Small contemporary u-shaped open plan kitchen in Bilbao with a single-bowl sink, flat-panel cabinets, white cabinets, limestone worktops, beige splashback, limestone splashback, white appliances, light hardwood flooring, a breakfast bar and beige worktops.

Kitchen
Photo Credit: Martina Gemmola
Styling: Bea + Co and Bask Interiors
Builder: Hart Builders
Inspiration for a contemporary galley open plan kitchen in Melbourne with a belfast sink, shaker cabinets, grey cabinets, limestone worktops, grey splashback, limestone splashback, black appliances, medium hardwood flooring, an island, brown floors and grey worktops.
Inspiration for a contemporary galley open plan kitchen in Melbourne with a belfast sink, shaker cabinets, grey cabinets, limestone worktops, grey splashback, limestone splashback, black appliances, medium hardwood flooring, an island, brown floors and grey worktops.

Location: Silver Lake, Los Angeles, CA, USA
A lovely small one story bungalow in the arts and craft style was the original house.
An addition of an entire second story and a portion to the back of the house to accommodate a growing family, for a 4 bedroom 3 bath new house family room and music room.
The owners a young couple from central and South America, are movie producers
The addition was a challenging one since we had to preserve the existing kitchen from a previous remodel and the old and beautiful original 1901 living room.
The stair case was inserted in one of the former bedrooms to access the new second floor.
The beam structure shown in the stair case and the master bedroom are indeed the structure of the roof exposed for more drama and higher ceilings.
The interiors where a collaboration with the owner who had a good idea of what she wanted.
Juan Felipe Goldstein Design Co.
Photographed by:
Claudio Santini Photography
12915 Greene Avenue
Los Angeles CA 90066
Mobile 310 210 7919
Office 310 578 7919
info@claudiosantini.com
www.claudiosantini.com

BESPOKE
Photo of a medium sized contemporary single-wall open plan kitchen in Munich with flat-panel cabinets, white cabinets, medium hardwood flooring, an island, an integrated sink, composite countertops, white splashback, limestone splashback, stainless steel appliances and brown floors.
Photo of a medium sized contemporary single-wall open plan kitchen in Munich with flat-panel cabinets, white cabinets, medium hardwood flooring, an island, an integrated sink, composite countertops, white splashback, limestone splashback, stainless steel appliances and brown floors.

Bespoke kitchen larder within open plan kitchen design. Oak veneer interiors, drawers at lower level and spice racks in the doors.
Expansive modern galley open plan kitchen in London with a built-in sink, flat-panel cabinets, light wood cabinets, marble worktops, white splashback, limestone splashback, black appliances, porcelain flooring, an island, grey floors and white worktops.
Expansive modern galley open plan kitchen in London with a built-in sink, flat-panel cabinets, light wood cabinets, marble worktops, white splashback, limestone splashback, black appliances, porcelain flooring, an island, grey floors and white worktops.

Photo by Roehner + Ryan
Inspiration for a country galley open plan kitchen in Phoenix with a submerged sink, flat-panel cabinets, light wood cabinets, engineered stone countertops, white splashback, limestone splashback, integrated appliances, concrete flooring, an island, grey floors, white worktops and a vaulted ceiling.
Inspiration for a country galley open plan kitchen in Phoenix with a submerged sink, flat-panel cabinets, light wood cabinets, engineered stone countertops, white splashback, limestone splashback, integrated appliances, concrete flooring, an island, grey floors, white worktops and a vaulted ceiling.

Photo of a large contemporary u-shaped open plan kitchen in Dallas with a built-in sink, shaker cabinets, white cabinets, engineered stone countertops, white splashback, limestone splashback, stainless steel appliances, medium hardwood flooring, brown floors, black worktops and an island.
Open Plan Kitchen with Limestone Splashback Ideas and Designs
1