Open Plan Kitchen with Louvered Cabinets Ideas and Designs
Refine by:
Budget
Sort by:Popular Today
1 - 20 of 724 photos
Item 1 of 3
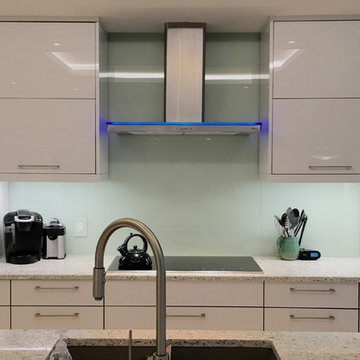
Custom Color matched glass backsplash. Fabricated and templates for range hood holes with tempered glass. Electrical outlets are covered with real glass cover plates also back panted to match seamlessly.
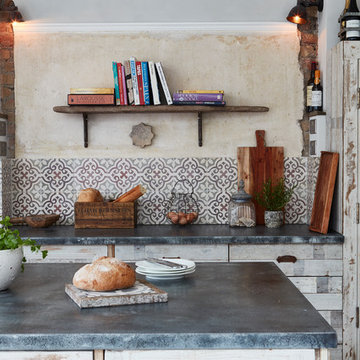
Jacqui Melville
Inspiration for a medium sized mediterranean single-wall open plan kitchen in London with a submerged sink, louvered cabinets, distressed cabinets, multi-coloured splashback, cement tile splashback, cement flooring and an island.
Inspiration for a medium sized mediterranean single-wall open plan kitchen in London with a submerged sink, louvered cabinets, distressed cabinets, multi-coloured splashback, cement tile splashback, cement flooring and an island.
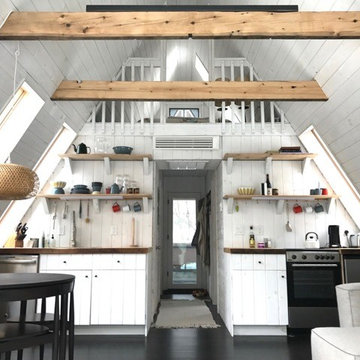
Photo of a small rural single-wall open plan kitchen in New York with a built-in sink, stainless steel appliances, louvered cabinets, white cabinets, wood worktops, white splashback, wood splashback and no island.
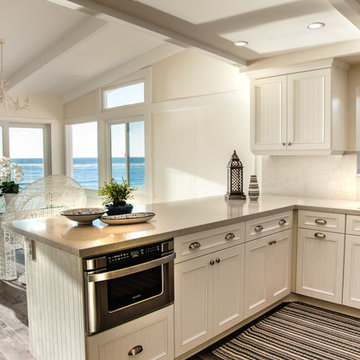
Photo of a medium sized beach style l-shaped open plan kitchen in San Diego with a submerged sink, white cabinets, quartz worktops, white splashback, stainless steel appliances, louvered cabinets, stone slab splashback, medium hardwood flooring, a breakfast bar and grey floors.
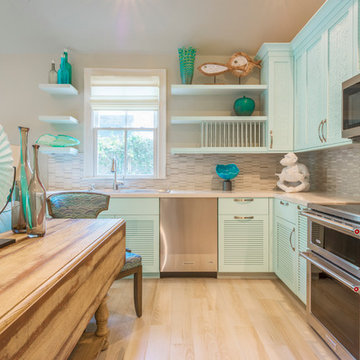
Custom Hansen & Bringle cabinetry painted in Benjamin Moore "White Rain" with Silestone "Yukon" countertops. The backsplash tile was sourced locally at Island City Tile. A Hooker Furniture Wakefield Dropleaf console provides a dining area when extended. The accessories from Global Views and Imax complete the room.

La cucina in muratura si sviluppa con una conformazione a C e si affaccia sulla sala da pranzo.
Design ideas for a large rustic u-shaped open plan kitchen in Turin with a built-in sink, louvered cabinets, light wood cabinets, wood worktops, white splashback, matchstick tiled splashback, stainless steel appliances, painted wood flooring, an island, brown floors and brown worktops.
Design ideas for a large rustic u-shaped open plan kitchen in Turin with a built-in sink, louvered cabinets, light wood cabinets, wood worktops, white splashback, matchstick tiled splashback, stainless steel appliances, painted wood flooring, an island, brown floors and brown worktops.
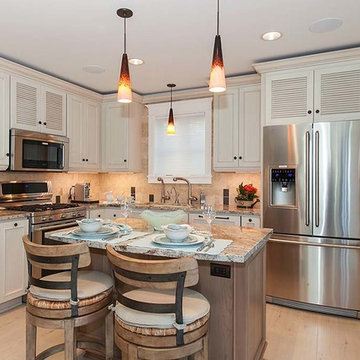
Stephen Armstrong, Cascade Pro Media
This is an example of a small coastal l-shaped open plan kitchen in Seattle with a submerged sink, louvered cabinets, white cabinets, granite worktops, beige splashback, stone tiled splashback, stainless steel appliances, porcelain flooring and an island.
This is an example of a small coastal l-shaped open plan kitchen in Seattle with a submerged sink, louvered cabinets, white cabinets, granite worktops, beige splashback, stone tiled splashback, stainless steel appliances, porcelain flooring and an island.
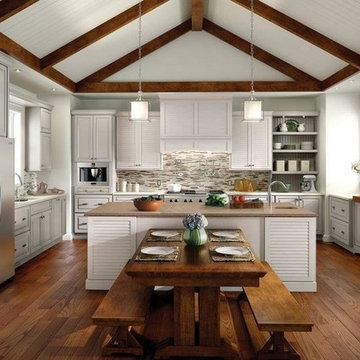
Large traditional u-shaped open plan kitchen in Tampa with a submerged sink, louvered cabinets, grey cabinets, grey splashback, matchstick tiled splashback, stainless steel appliances, medium hardwood flooring, an island, engineered stone countertops and brown floors.
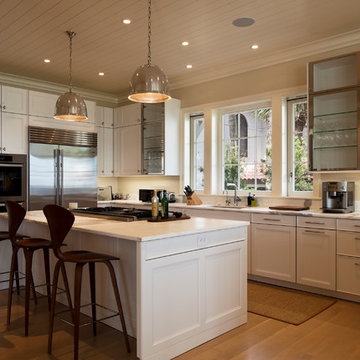
Morales Construction Company is one of Northeast Florida’s most respected general contractors, and has been listed by The Jacksonville Business Journal as being among Jacksonville’s 25 largest contractors, fastest growing companies and the No. 1 Custom Home Builder in the First Coast area.
Photo Credit: Steven Brooke
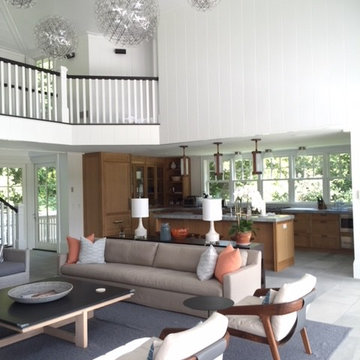
Inspiration for a large midcentury l-shaped open plan kitchen in New York with a submerged sink, louvered cabinets, medium wood cabinets, quartz worktops, stainless steel appliances, concrete flooring, an island and grey floors.
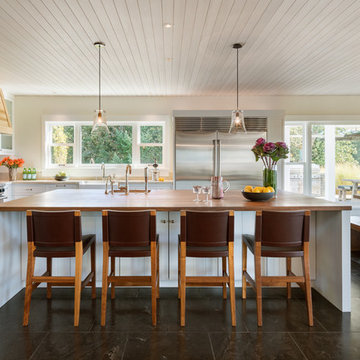
Eric Staudenmaier
This is an example of a large farmhouse single-wall open plan kitchen in Other with a submerged sink, louvered cabinets, white cabinets, wood worktops, stainless steel appliances, slate flooring, an island and brown floors.
This is an example of a large farmhouse single-wall open plan kitchen in Other with a submerged sink, louvered cabinets, white cabinets, wood worktops, stainless steel appliances, slate flooring, an island and brown floors.
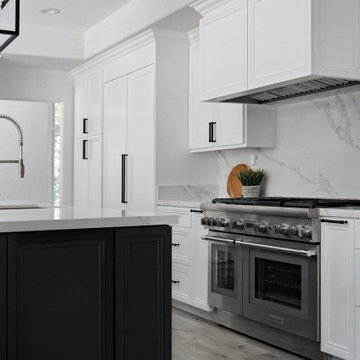
Gorgeous kitchen remodel for our Anaheim customer. Beautiful bright white cabinets and large dark island. Perfect combination.
Design ideas for a large classic l-shaped open plan kitchen in Los Angeles with a built-in sink, louvered cabinets, white cabinets, quartz worktops, white splashback, engineered quartz splashback, stainless steel appliances, light hardwood flooring, an island, grey floors and white worktops.
Design ideas for a large classic l-shaped open plan kitchen in Los Angeles with a built-in sink, louvered cabinets, white cabinets, quartz worktops, white splashback, engineered quartz splashback, stainless steel appliances, light hardwood flooring, an island, grey floors and white worktops.
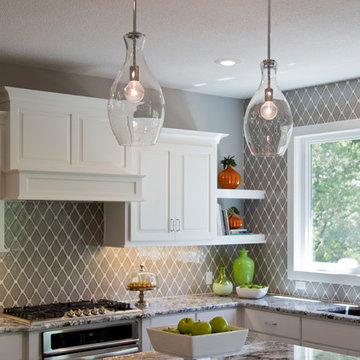
Photo of a large modern u-shaped open plan kitchen in Kansas City with a submerged sink, louvered cabinets, white cabinets, granite worktops, grey splashback, ceramic splashback, stainless steel appliances, dark hardwood flooring, an island, brown floors and beige worktops.
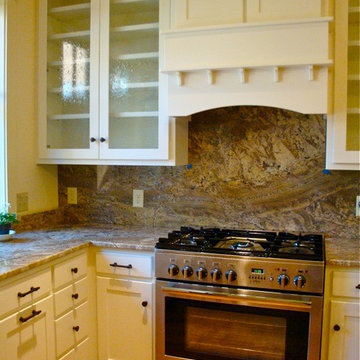
Photo of a classic u-shaped open plan kitchen in Other with a belfast sink, louvered cabinets, medium wood cabinets, soapstone worktops, beige splashback and stainless steel appliances.
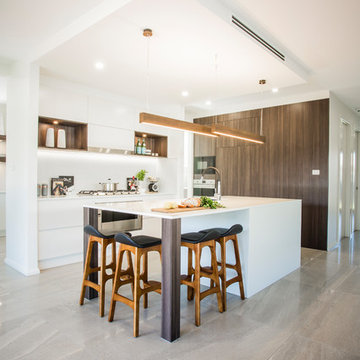
Inspiration for a large contemporary galley open plan kitchen in Sydney with a built-in sink, louvered cabinets, dark wood cabinets, engineered stone countertops, white splashback, glass sheet splashback, stainless steel appliances, ceramic flooring and an island.
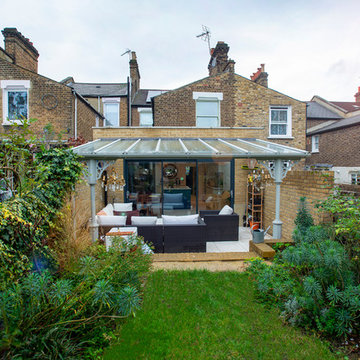
Build Team have added almost 20SQM of space to create a large 50SQM extension with an exposed brick wall. The space created is a large open-plan kitchen, dining and seating area with large Velux windows and a set of full width sliding doors that open onto a patio area covered by a glass canopy which gives protection from the elements.

Photo by Paul Crosby
Design ideas for a medium sized contemporary l-shaped open plan kitchen in Omaha with a submerged sink, louvered cabinets, medium wood cabinets, white splashback, stainless steel appliances, dark hardwood flooring, an island, brown floors, white worktops and engineered stone countertops.
Design ideas for a medium sized contemporary l-shaped open plan kitchen in Omaha with a submerged sink, louvered cabinets, medium wood cabinets, white splashback, stainless steel appliances, dark hardwood flooring, an island, brown floors, white worktops and engineered stone countertops.
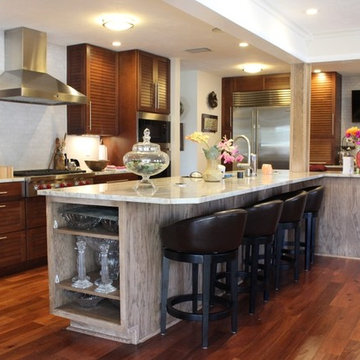
Design ideas for a classic l-shaped open plan kitchen in Orlando with louvered cabinets, dark wood cabinets, granite worktops, stainless steel appliances, an island, a submerged sink, white splashback, glass tiled splashback, medium hardwood flooring and white worktops.
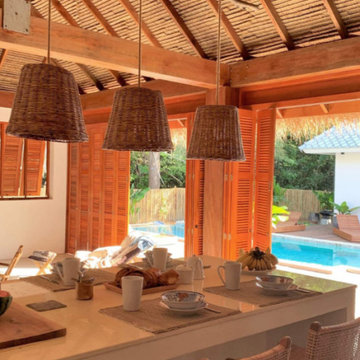
Cuisine et ilot central en béton cellulaire avec un
revêtement en béton ciré.
Portes de placard en teck.
Applique et suspensions : Filet de pêcheur détourné avec bois flotté.
Sol : Béton ciré.
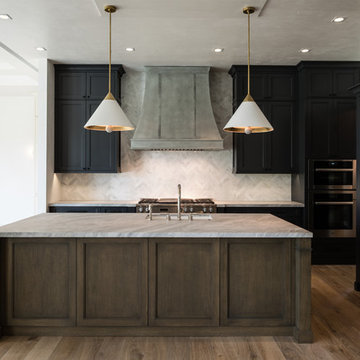
Design ideas for a large traditional l-shaped open plan kitchen in Miami with beige cabinets, marble worktops, beige splashback, stainless steel appliances, medium hardwood flooring, an island, a submerged sink, louvered cabinets and terracotta splashback.
Open Plan Kitchen with Louvered Cabinets Ideas and Designs
1