Open Plan Kitchen with Marble Worktops Ideas and Designs
Refine by:
Budget
Sort by:Popular Today
61 - 80 of 31,328 photos
Item 1 of 3

Au pied du métro Saint-Placide, ce spacieux appartement haussmannien abrite un jeune couple qui aime les belles choses.
J’ai choisi de garder les moulures et les principaux murs blancs, pour mettre des touches de bleu et de vert sapin, qui apporte de la profondeur à certains endroits de l’appartement.
La cuisine ouverte sur le salon, en marbre de Carrare blanc, accueille un ilot qui permet de travailler, cuisiner tout en profitant de la lumière naturelle.
Des touches de laiton viennent souligner quelques détails, et des meubles vintage apporter un côté stylisé, comme le buffet recyclé en meuble vasque dans la salle de bains au total look New-York rétro.

Photo of a large modern u-shaped open plan kitchen in Houston with a belfast sink, recessed-panel cabinets, white cabinets, marble worktops, grey splashback, porcelain splashback, stainless steel appliances, light hardwood flooring, an island, beige floors and grey worktops.
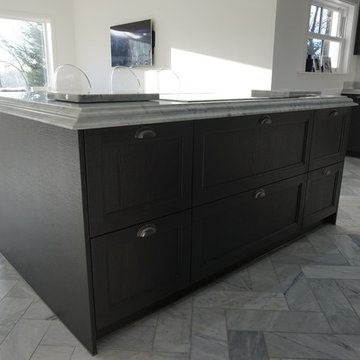
Schmidt Loughton
Design ideas for a large victorian single-wall open plan kitchen in Essex with a submerged sink, shaker cabinets, grey cabinets, marble worktops, white splashback, marble splashback, black appliances, marble flooring, an island and white floors.
Design ideas for a large victorian single-wall open plan kitchen in Essex with a submerged sink, shaker cabinets, grey cabinets, marble worktops, white splashback, marble splashback, black appliances, marble flooring, an island and white floors.
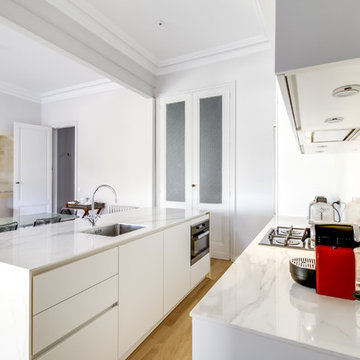
Design ideas for a large contemporary galley open plan kitchen in Bordeaux with a submerged sink, beaded cabinets, white cabinets, marble worktops, white splashback, marble splashback, stainless steel appliances, an island and white worktops.
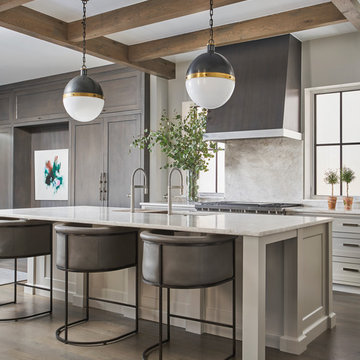
Mike Schwartz
Design ideas for a large contemporary l-shaped open plan kitchen in Chicago with an island, a double-bowl sink, shaker cabinets, dark hardwood flooring, brown floors, white cabinets, marble worktops, white splashback, stone slab splashback and white worktops.
Design ideas for a large contemporary l-shaped open plan kitchen in Chicago with an island, a double-bowl sink, shaker cabinets, dark hardwood flooring, brown floors, white cabinets, marble worktops, white splashback, stone slab splashback and white worktops.
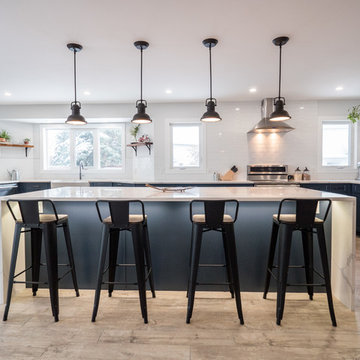
Custom Kitchen with large island with waterfall end
Design ideas for a large contemporary u-shaped open plan kitchen in Edmonton with a belfast sink, shaker cabinets, blue cabinets, white splashback, stainless steel appliances, an island, marble worktops, metro tiled splashback, medium hardwood flooring, brown floors and white worktops.
Design ideas for a large contemporary u-shaped open plan kitchen in Edmonton with a belfast sink, shaker cabinets, blue cabinets, white splashback, stainless steel appliances, an island, marble worktops, metro tiled splashback, medium hardwood flooring, brown floors and white worktops.
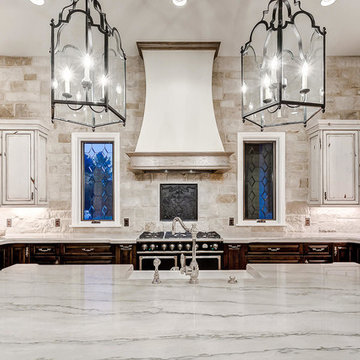
Design ideas for a large u-shaped open plan kitchen in Denver with a belfast sink, raised-panel cabinets, distressed cabinets, marble worktops, white splashback, stone tiled splashback, stainless steel appliances, light hardwood flooring, an island, brown floors and white worktops.

Photo of a large contemporary l-shaped open plan kitchen in San Francisco with a submerged sink, flat-panel cabinets, medium wood cabinets, marble worktops, stainless steel appliances, light hardwood flooring, an island and beige floors.

Gregory Maka
Inspiration for a medium sized midcentury l-shaped open plan kitchen in New York with a belfast sink, flat-panel cabinets, medium wood cabinets, marble worktops, white splashback, ceramic splashback, stainless steel appliances, medium hardwood flooring, an island and brown floors.
Inspiration for a medium sized midcentury l-shaped open plan kitchen in New York with a belfast sink, flat-panel cabinets, medium wood cabinets, marble worktops, white splashback, ceramic splashback, stainless steel appliances, medium hardwood flooring, an island and brown floors.
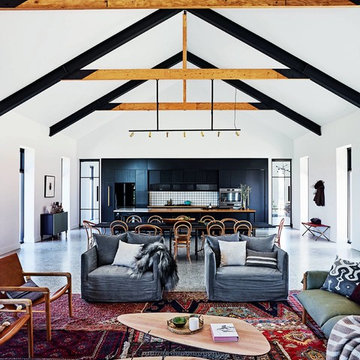
Inside Out Magazine May 2017 Issue, Anson Smart Photography
Expansive farmhouse galley open plan kitchen in Other with a built-in sink, beaded cabinets, black cabinets, marble worktops, white splashback, ceramic splashback, black appliances, concrete flooring, an island and grey floors.
Expansive farmhouse galley open plan kitchen in Other with a built-in sink, beaded cabinets, black cabinets, marble worktops, white splashback, ceramic splashback, black appliances, concrete flooring, an island and grey floors.
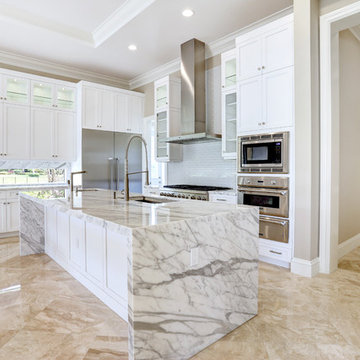
Design ideas for a large modern l-shaped open plan kitchen in Miami with a submerged sink, shaker cabinets, white cabinets, marble worktops, stainless steel appliances, limestone flooring, an island and beige floors.
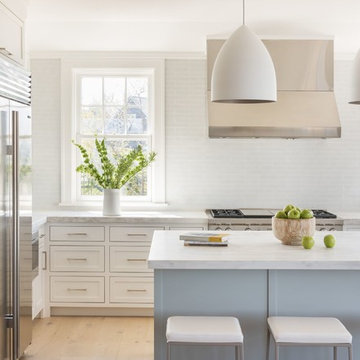
Inspiration for a medium sized nautical u-shaped open plan kitchen in Providence with a submerged sink, beaded cabinets, white cabinets, marble worktops, white splashback, glass tiled splashback, stainless steel appliances, light hardwood flooring, an island and beige floors.
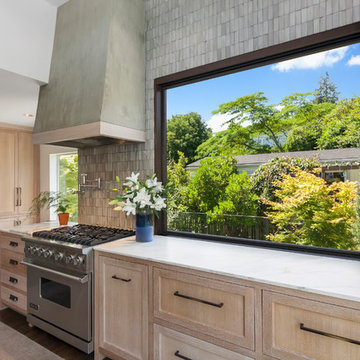
Design ideas for a large contemporary l-shaped open plan kitchen in Seattle with a submerged sink, recessed-panel cabinets, light wood cabinets, marble worktops, grey splashback, cement tile splashback, stainless steel appliances, dark hardwood flooring, an island and brown floors.
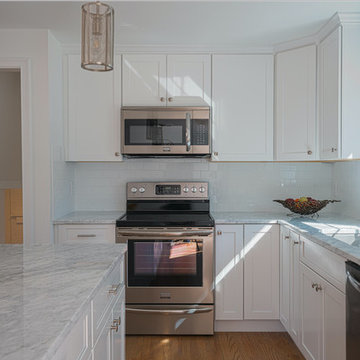
Medium sized classic l-shaped open plan kitchen in Bridgeport with a submerged sink, shaker cabinets, white cabinets, marble worktops, white splashback, metro tiled splashback, stainless steel appliances, medium hardwood flooring, an island and brown floors.
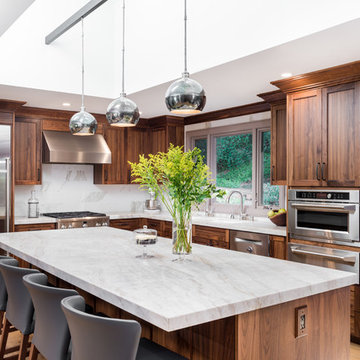
Design ideas for a classic l-shaped open plan kitchen in San Francisco with a submerged sink, recessed-panel cabinets, medium wood cabinets, marble worktops, white splashback, stainless steel appliances, light hardwood flooring, an island and beige floors.
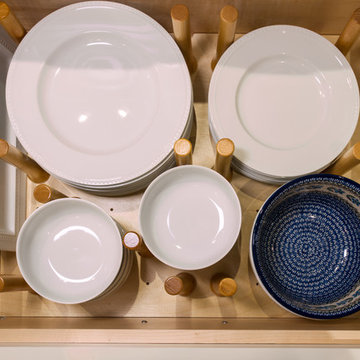
Large traditional u-shaped open plan kitchen in Orlando with a submerged sink, raised-panel cabinets, white cabinets, marble worktops, grey splashback, marble splashback, stainless steel appliances, limestone flooring, multiple islands and white floors.

Photo of a medium sized modern l-shaped open plan kitchen in San Francisco with a submerged sink, flat-panel cabinets, light wood cabinets, marble worktops, white splashback, stainless steel appliances, light hardwood flooring, an island, beige floors, glass sheet splashback and grey worktops.
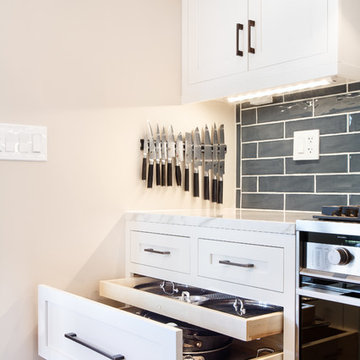
Photo of a medium sized contemporary u-shaped open plan kitchen in New York with a submerged sink, shaker cabinets, white cabinets, marble worktops, grey splashback, metro tiled splashback, stainless steel appliances, dark hardwood flooring, an island and brown floors.
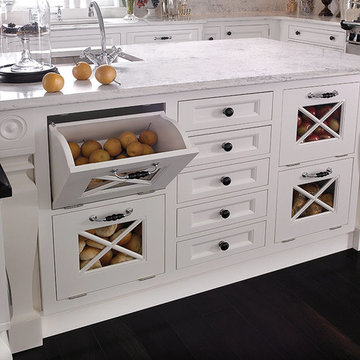
Large traditional l-shaped open plan kitchen in Other with a submerged sink, recessed-panel cabinets, white cabinets, marble worktops, white splashback, stone slab splashback, stainless steel appliances, dark hardwood flooring, an island and brown floors.
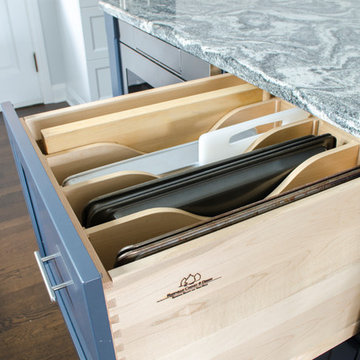
Photo of a large classic u-shaped open plan kitchen in Cleveland with a submerged sink, shaker cabinets, white cabinets, marble worktops, white splashback, metro tiled splashback, stainless steel appliances, medium hardwood flooring, an island and brown floors.
Open Plan Kitchen with Marble Worktops Ideas and Designs
4