Open Plan Kitchen with Multicoloured Worktops Ideas and Designs
Refine by:
Budget
Sort by:Popular Today
21 - 40 of 9,521 photos
Item 1 of 3
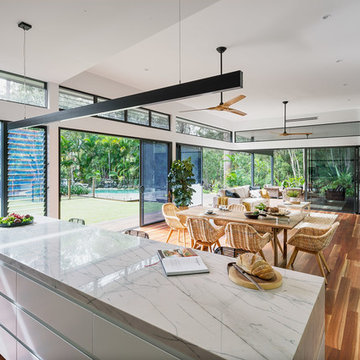
Angus Martin Photography
Design ideas for a medium sized contemporary galley open plan kitchen in Sunshine Coast with a submerged sink, white cabinets, quartz worktops, multi-coloured splashback, stone slab splashback, black appliances, medium hardwood flooring, an island, multi-coloured floors and multicoloured worktops.
Design ideas for a medium sized contemporary galley open plan kitchen in Sunshine Coast with a submerged sink, white cabinets, quartz worktops, multi-coloured splashback, stone slab splashback, black appliances, medium hardwood flooring, an island, multi-coloured floors and multicoloured worktops.
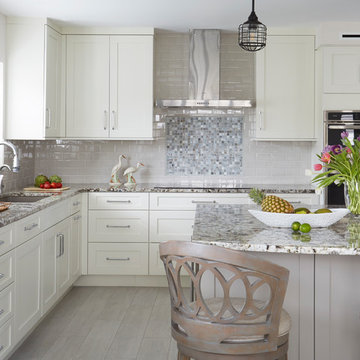
This Condo has been in the family since it was first built. And it was in desperate need of being renovated. The kitchen was isolated from the rest of the condo. The laundry space was an old pantry that was converted. We needed to open up the kitchen to living space to make the space feel larger. By changing the entrance to the first guest bedroom and turn in a den with a wonderful walk in owners closet.
Then we removed the old owners closet, adding that space to the guest bath to allow us to make the shower bigger. In addition giving the vanity more space.
The rest of the condo was updated. The master bath again was tight, but by removing walls and changing door swings we were able to make it functional and beautiful all that the same time.
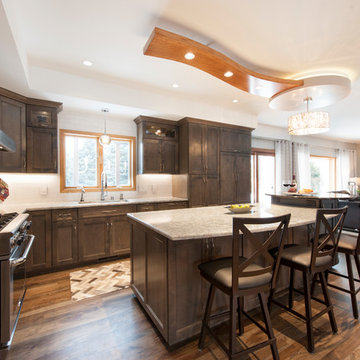
Design ideas for a large traditional galley open plan kitchen in Minneapolis with a submerged sink, recessed-panel cabinets, brown cabinets, granite worktops, grey splashback, porcelain splashback, stainless steel appliances, light hardwood flooring, an island, multi-coloured floors and multicoloured worktops.
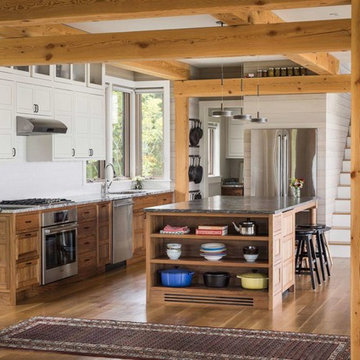
This custom Maine kitchen features exposed posts and beams and a large island.
Trent Bell Photography
This is an example of a coastal galley open plan kitchen in Portland Maine with recessed-panel cabinets, white cabinets, white splashback, stainless steel appliances, medium hardwood flooring, an island, multicoloured worktops, a submerged sink and beige floors.
This is an example of a coastal galley open plan kitchen in Portland Maine with recessed-panel cabinets, white cabinets, white splashback, stainless steel appliances, medium hardwood flooring, an island, multicoloured worktops, a submerged sink and beige floors.
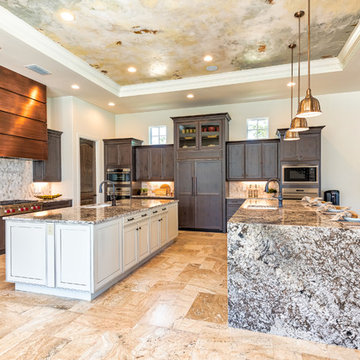
This is an example of a large mediterranean l-shaped open plan kitchen in Orlando with a submerged sink, dark wood cabinets, beige splashback, integrated appliances, multiple islands, beige floors, recessed-panel cabinets, granite worktops, stone tiled splashback and multicoloured worktops.
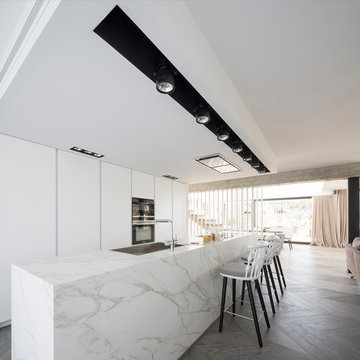
Con su modulación a techo, los seis armarios columna consiguen sacar más partido al espacio disponible. | Interiorismo y decoración: Natalia Zubizarreta. Fotografía: Erlantz Biderbost.

This French Country kitchen features a large island with a butcher block countertop and bar stool seating. Black kitchen cabinets with gold hardware surround the kitchen. Open shelving is on both sides of the gas-burning stove. A floral loveseat sits against the window with an oval dining table to create a pop of color.

Mid-century, modern home built by Creekside Homes, Inc., photos provided by RoseCity 3D Photography
Photo of a medium sized retro l-shaped open plan kitchen in Portland with a submerged sink, flat-panel cabinets, medium wood cabinets, granite worktops, white splashback, cement tile splashback, stainless steel appliances, medium hardwood flooring, an island, brown floors and multicoloured worktops.
Photo of a medium sized retro l-shaped open plan kitchen in Portland with a submerged sink, flat-panel cabinets, medium wood cabinets, granite worktops, white splashback, cement tile splashback, stainless steel appliances, medium hardwood flooring, an island, brown floors and multicoloured worktops.
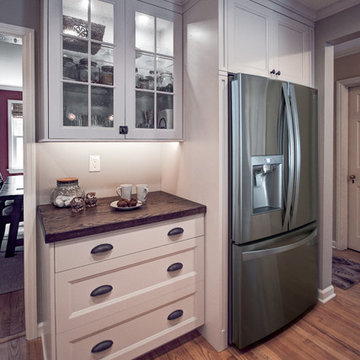
Newlyweds had just moved into their new home and immediately wanted to update their kitchen which is located in the center of the household, lacking any natural light source of its own. To make matters worse, the cabinets in place were dark red with black countertops. Not the picture of brightness they were looking for. To increase the amount of light reflected throughout the kitchen, we incorporated some of the following updates:
1. Replaced the solo ceiling light with 4 recessed cans
2. Updated the florescent undercabinet lights with new LED strips
3. Installed custom white cabinets topped with Silestone’s new Artic Ocean white countertops
4. Updated the dark glass pendants over the bar with larger, clear glass pendants that spoke more to the history of the home
5. Painted the walls a soft gray to compliment the palette
The original kitchen layout was updated to eliminate the existing soffits and open the visual feel of the space. A large white farm sink now centers the natural wood bar area, inviting guests to sit and gather for ballgames and celebrations. Glass tile and USB ports at charging sites complete the space for the family to grow over the years.
Photo by Stockwell Media

Photo of a traditional l-shaped open plan kitchen in Austin with a belfast sink, white cabinets, engineered stone countertops, grey splashback, ceramic splashback, stainless steel appliances, light hardwood flooring, an island and multicoloured worktops.

Luxury Kitchen renovation removing wall between kitchen and living room creating the space for 2 islands with luxury porcelain panda material and black leathered stone. Francois and Co Vent hood is the focal point.

Inspiration for an expansive contemporary galley open plan kitchen in Sydney with flat-panel cabinets, an island, a double-bowl sink, dark wood cabinets, marble worktops, multi-coloured splashback, glass sheet splashback, stainless steel appliances, medium hardwood flooring, brown floors, multicoloured worktops and a vaulted ceiling.

The space between the island and countertop is made to have multiple cooks in the kitchen at once without being crammed.
This is an example of a large traditional l-shaped open plan kitchen in Milwaukee with a belfast sink, shaker cabinets, grey cabinets, engineered stone countertops, grey splashback, metro tiled splashback, stainless steel appliances, light hardwood flooring, an island, brown floors and multicoloured worktops.
This is an example of a large traditional l-shaped open plan kitchen in Milwaukee with a belfast sink, shaker cabinets, grey cabinets, engineered stone countertops, grey splashback, metro tiled splashback, stainless steel appliances, light hardwood flooring, an island, brown floors and multicoloured worktops.

Clean and Sophisticated kitchen with white perimeter and black/blue island and vent hood, mitered edge porcelain countertops in a honed finish - picket backsplash with white grout, black faucet, black sink and black decorative hardware.

We moved the kitchen to the opposite side of the room to provide a better overall layout with more cabinets and continuous countertop space. Cabinets were placed under clerestory windows, allowing them to act as a light shelf and exponentially increasing natural light in the space. We removed the dropped ceiling to open up the space and create more evenly dispersed natural light.
New appliances were installed, including a separate cooktop and wall oven to accommodate different cooking and baking zones. We implemented a warm Pacific Northwest material pallet with quarter-sawn oak cabinets, and added neutral yet sharp finishes in black, white, and chrome.

Beautiful leathered dolomite ( marble) countertops paired with the rift cut white oak cabinets, and marble backsplash give this coastal home a rich but organic and casual style! Open shelves create a strong design statement while still offering lots of function.
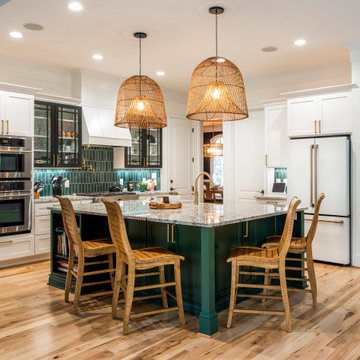
Photo of a classic u-shaped open plan kitchen in Charlotte with a belfast sink, shaker cabinets, white cabinets, granite worktops, green splashback, white appliances, medium hardwood flooring, an island, brown floors and multicoloured worktops.

Wright Custom Cabinets
Perimeter Cabinets: Sherwin Williams Heron Plume
Island Cabinets & Floating Shelves: Natural Walnut
Countertops: Quartzite New Tahiti Suede
Sink: Blanco Ikon Anthracite
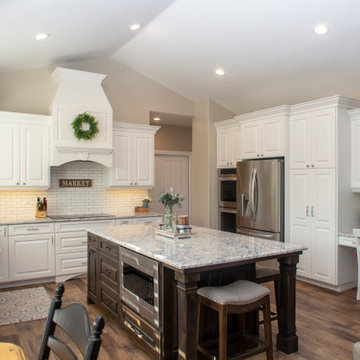
This is an example of a large classic u-shaped open plan kitchen in Salt Lake City with a submerged sink, raised-panel cabinets, white cabinets, granite worktops, white splashback, metro tiled splashback, stainless steel appliances, medium hardwood flooring, an island, multicoloured worktops and a vaulted ceiling.

Photo of a traditional u-shaped open plan kitchen in Minneapolis with a belfast sink, shaker cabinets, grey cabinets, white splashback, metro tiled splashback, integrated appliances, medium hardwood flooring, an island, brown floors and multicoloured worktops.
Open Plan Kitchen with Multicoloured Worktops Ideas and Designs
2