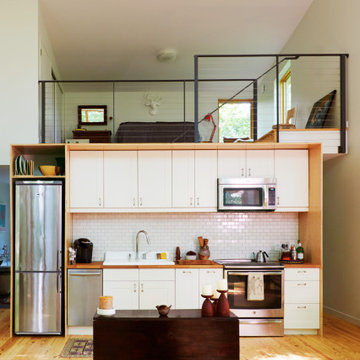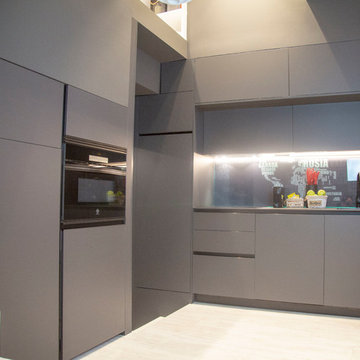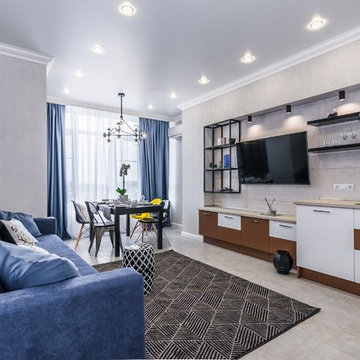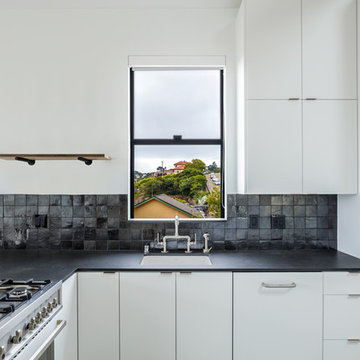Open Plan Kitchen with No Island Ideas and Designs
Refine by:
Budget
Sort by:Popular Today
121 - 140 of 22,814 photos
Item 1 of 3

Small coastal l-shaped open plan kitchen in Other with a double-bowl sink, raised-panel cabinets, white cabinets, engineered stone countertops, white splashback, ceramic splashback, black appliances, concrete flooring, no island, grey floors, black worktops and exposed beams.

Design ideas for a medium sized modern u-shaped open plan kitchen in Los Angeles with a double-bowl sink, raised-panel cabinets, white cabinets, granite worktops, stainless steel appliances, light hardwood flooring, no island, grey floors, white worktops and a wood ceiling.

Detached accessory dwelling unit
Photo of a medium sized midcentury l-shaped open plan kitchen in Seattle with a submerged sink, flat-panel cabinets, brown cabinets, engineered stone countertops, white splashback, ceramic splashback, stainless steel appliances, light hardwood flooring, no island and white worktops.
Photo of a medium sized midcentury l-shaped open plan kitchen in Seattle with a submerged sink, flat-panel cabinets, brown cabinets, engineered stone countertops, white splashback, ceramic splashback, stainless steel appliances, light hardwood flooring, no island and white worktops.

Designed by Malia Schultheis and built by Tru Form Tiny. This Tiny Home features Blue stained pine for the ceiling, pine wall boards in white, custom barn door, custom steel work throughout, and modern minimalist window trim. The Cabinetry is Maple with stainless steel countertop and hardware. The backsplash is a glass and stone mix. It only has a 2 burner cook top and no oven. The washer/ drier combo is in the kitchen area. Open shelving was installed to maintain an open feel.

Gartenhaus an der Tabaksmühle
Inspiration for a small modern single-wall open plan kitchen in Frankfurt with open cabinets, medium wood cabinets, wood worktops, beige splashback, wood splashback, black appliances, light hardwood flooring, no island, beige floors, beige worktops and a wood ceiling.
Inspiration for a small modern single-wall open plan kitchen in Frankfurt with open cabinets, medium wood cabinets, wood worktops, beige splashback, wood splashback, black appliances, light hardwood flooring, no island, beige floors, beige worktops and a wood ceiling.

Liadesign
Small scandinavian l-shaped open plan kitchen in Milan with a submerged sink, flat-panel cabinets, white cabinets, engineered stone countertops, beige splashback, engineered quartz splashback, stainless steel appliances, light hardwood flooring, no island and beige worktops.
Small scandinavian l-shaped open plan kitchen in Milan with a submerged sink, flat-panel cabinets, white cabinets, engineered stone countertops, beige splashback, engineered quartz splashback, stainless steel appliances, light hardwood flooring, no island and beige worktops.

cuisine ouverte sur salle à manger dans un style campagne chic.
Inspiration for a small vintage single-wall open plan kitchen in Strasbourg with a submerged sink, beaded cabinets, green cabinets, laminate countertops, white splashback, ceramic splashback, stainless steel appliances, light hardwood flooring, no island, brown floors and brown worktops.
Inspiration for a small vintage single-wall open plan kitchen in Strasbourg with a submerged sink, beaded cabinets, green cabinets, laminate countertops, white splashback, ceramic splashback, stainless steel appliances, light hardwood flooring, no island, brown floors and brown worktops.

Inspiration for a medium sized country single-wall open plan kitchen in Bordeaux with a single-bowl sink, glass-front cabinets, light wood cabinets, laminate countertops, white splashback, metro tiled splashback, black appliances, vinyl flooring, no island, brown floors, black worktops and exposed beams.

This is an example of a small scandinavian single-wall open plan kitchen in Madrid with a built-in sink, shaker cabinets, blue cabinets, wood worktops, ceramic splashback, stainless steel appliances, ceramic flooring, no island, blue floors, brown worktops and a drop ceiling.

This project was a gut renovation of a loft on Park Ave. South in Manhattan – it’s the personal residence of Andrew Petronio, partner at KA Design Group. Bilotta Senior Designer, Jeff Eakley, has worked with KA Design for 20 years. When it was time for Andrew to do his own kitchen, working with Jeff was a natural choice to bring it to life. Andrew wanted a modern, industrial, European-inspired aesthetic throughout his NYC loft. The allotted kitchen space wasn’t very big; it had to be designed in such a way that it was compact, yet functional, to allow for both plenty of storage and dining. Having an island look out over the living room would be too heavy in the space; instead they opted for a bar height table and added a second tier of cabinets for extra storage above the walls, accessible from the black-lacquer rolling library ladder. The dark finishes were selected to separate the kitchen from the rest of the vibrant, art-filled living area – a mix of dark textured wood and a contrasting smooth metal, all custom-made in Bilotta Collection Cabinetry. The base cabinets and refrigerator section are a horizontal-grained rift cut white oak with an Ebony stain and a wire-brushed finish. The wall cabinets are the focal point – stainless steel with a dark patina that brings out black and gold hues, picked up again in the blackened, brushed gold decorative hardware from H. Theophile. The countertops by Eastern Stone are a smooth Black Absolute; the backsplash is a black textured limestone from Artistic Tile that mimics the finish of the base cabinets. The far corner is all mirrored, elongating the room. They opted for the all black Bertazzoni range and wood appliance panels for a clean, uninterrupted run of cabinets.
Designer: Jeff Eakley with Andrew Petronio partner at KA Design Group. Photographer: Stefan Radtke

Open kitchen in modern cabin
Small contemporary single-wall open plan kitchen in Boston with a belfast sink, shaker cabinets, white cabinets, wood worktops, white splashback, metro tiled splashback, stainless steel appliances, light hardwood flooring and no island.
Small contemporary single-wall open plan kitchen in Boston with a belfast sink, shaker cabinets, white cabinets, wood worktops, white splashback, metro tiled splashback, stainless steel appliances, light hardwood flooring and no island.

Medium sized contemporary single-wall open plan kitchen in Other with a built-in sink, flat-panel cabinets, white cabinets, composite countertops, grey splashback, ceramic splashback, stainless steel appliances, no island, brown floors, black worktops and ceramic flooring.

Una cocina pequeña, pero cargada de detalles. Tenemos el vídeo del proyecto en nuestro canal de Youtube:
https://www.youtube.com/watch?v=S709qcHZH0c

Кухня сложного оливкового оттенка стала отправной точкой всего интерьера. Материал фасадов массив дерева. Фото Маргарита Кунник
This is an example of a small country l-shaped open plan kitchen in Saint Petersburg with a belfast sink, recessed-panel cabinets, green cabinets, laminate countertops, white splashback, ceramic splashback, black appliances, laminate floors, no island, brown floors and brown worktops.
This is an example of a small country l-shaped open plan kitchen in Saint Petersburg with a belfast sink, recessed-panel cabinets, green cabinets, laminate countertops, white splashback, ceramic splashback, black appliances, laminate floors, no island, brown floors and brown worktops.

Photo of a contemporary single-wall open plan kitchen in Other with flat-panel cabinets, grey splashback, no island, grey floors and grey worktops.

Photo of a medium sized scandinavian l-shaped open plan kitchen in San Francisco with a submerged sink, flat-panel cabinets, black worktops, composite countertops, grey splashback, light hardwood flooring, no island and brown floors.

Cette réalisation met en valeur le souci du détail propre à Mon Conseil Habitation. L’agencement des armoires de cuisine a été pensé au millimètre près tandis que la rénovation des boiseries témoigne du savoir-faire de nos artisans. Cet appartement haussmannien a été intégralement repensé afin de rendre l’espace plus fonctionnel.

Roundhouse Metro bespoke kitchen in Riverwashed Black Walnut Ply, horizontal grain and Blackened Steel with cast in situ concrete worksurfaces and white Decomatte and blackboard splash backs.
Photographer Nick Kane

Photo of a contemporary l-shaped open plan kitchen in Moscow with flat-panel cabinets, metallic splashback, mosaic tiled splashback, no island, brown floors, grey cabinets, stainless steel appliances, medium hardwood flooring and beige worktops.

Wood & Wire - Oak veneer and white laminate, handleless plywood kitchen. Aqua and Pink highlights.
Large midcentury u-shaped open plan kitchen in Manchester with flat-panel cabinets, white cabinets, composite countertops, blue splashback, glass sheet splashback, stainless steel appliances, no island and white worktops.
Large midcentury u-shaped open plan kitchen in Manchester with flat-panel cabinets, white cabinets, composite countertops, blue splashback, glass sheet splashback, stainless steel appliances, no island and white worktops.
Open Plan Kitchen with No Island Ideas and Designs
7