Open Plan Kitchen with Purple Cabinets Ideas and Designs
Refine by:
Budget
Sort by:Popular Today
121 - 140 of 267 photos
Item 1 of 3
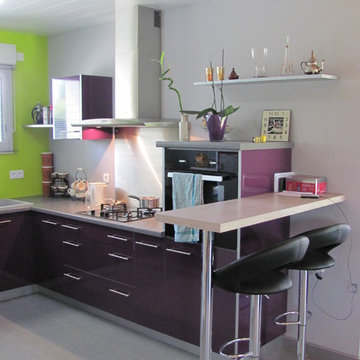
Vue sur la cuisine
This is an example of a medium sized modern l-shaped open plan kitchen in Nantes with beaded cabinets, purple cabinets, grey splashback and integrated appliances.
This is an example of a medium sized modern l-shaped open plan kitchen in Nantes with beaded cabinets, purple cabinets, grey splashback and integrated appliances.
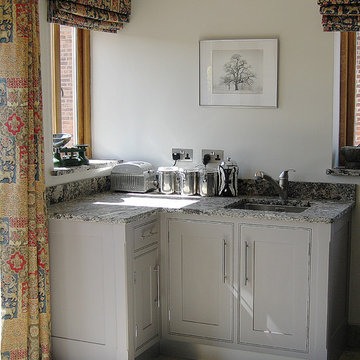
Richard Bond
Large classic galley open plan kitchen in Other with a submerged sink, shaker cabinets, purple cabinets, granite worktops, grey splashback, stone tiled splashback, stainless steel appliances, ceramic flooring and an island.
Large classic galley open plan kitchen in Other with a submerged sink, shaker cabinets, purple cabinets, granite worktops, grey splashback, stone tiled splashback, stainless steel appliances, ceramic flooring and an island.
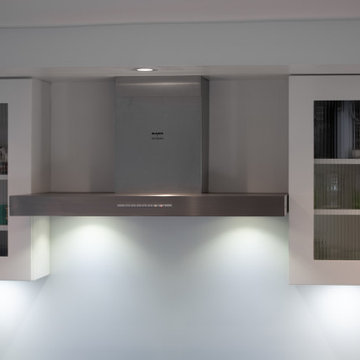
Inspiration for a large classic single-wall open plan kitchen in London with an integrated sink, purple cabinets, composite countertops, white splashback, glass sheet splashback, stainless steel appliances, dark hardwood flooring, an island and white worktops.
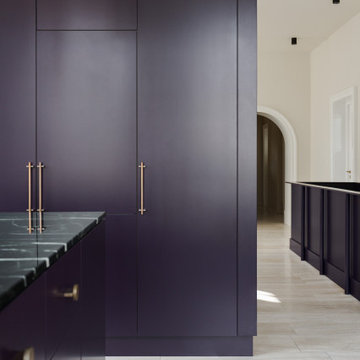
Sanierung einer Stadtvilla in Köln nach dem fantastischen Konzept von Keßler Plescher Architekten PartG mbH. Die lichtdurchflutete, großzügige Küche ist gleich in mehrfacher Hinsicht ein Hingucker. Die Arbeitsplatte aus grünem Marmor wirkt in Kombination mit den lila Fronten und den brünierten Messingteilen edel, zeitlos und stylisch.
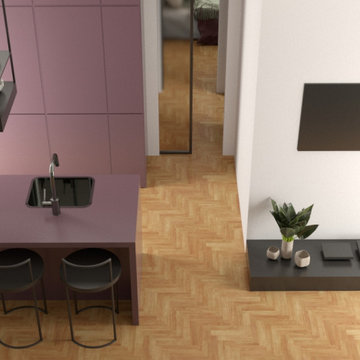
Inspiration for a small eclectic galley open plan kitchen in Rome with a single-bowl sink, flat-panel cabinets, purple cabinets, composite countertops, light hardwood flooring, an island and purple worktops.
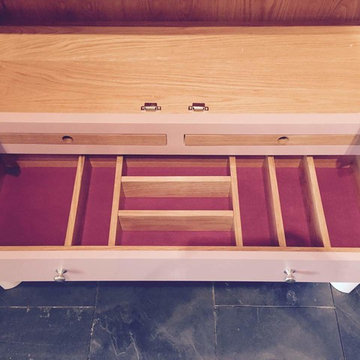
Fully fitted larder with double doors, wine rack, spice racks and bespoke compartmented storage design. The drawers are organised with timber dividers and felt lining.
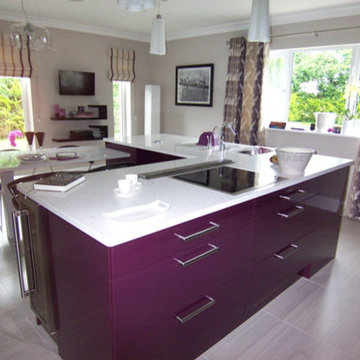
www.reportage.ie
Photo of a medium sized contemporary l-shaped open plan kitchen in Other with a single-bowl sink, flat-panel cabinets, purple cabinets, quartz worktops, integrated appliances, porcelain flooring, an island and grey floors.
Photo of a medium sized contemporary l-shaped open plan kitchen in Other with a single-bowl sink, flat-panel cabinets, purple cabinets, quartz worktops, integrated appliances, porcelain flooring, an island and grey floors.
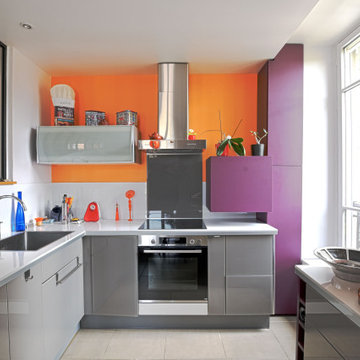
La cliente souhaitait optimiser la cuisine après avoir télétravaillé et de fait, passé du temps chez elle. Il fallait intégrer un nouveau four. Les difficultés : ce modèle de cuisine n'existait plus, l'usage des nouveaux éléments était précis : range-bouteilles en nombre, range sacs à commissions, balais de tout poil et seaux, ensemble d’ustensiles robots ménagers et vaisselle, intégration du four, déplacement du meuble à tiroirs,......Sachant qu'il fallait démonter et réutiliser l'existant sans abimer les peintures murales qui étaient en bon état.
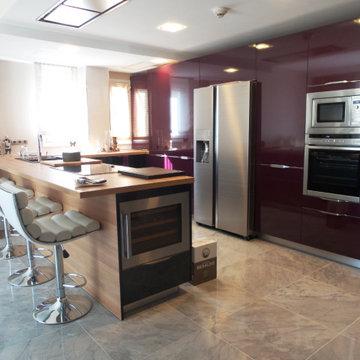
Cocina reforma de estilo moderno
Photo of a large modern u-shaped open plan kitchen in Malaga with a belfast sink, flat-panel cabinets, purple cabinets, wood worktops, stainless steel appliances, marble flooring, an island, white floors and brown worktops.
Photo of a large modern u-shaped open plan kitchen in Malaga with a belfast sink, flat-panel cabinets, purple cabinets, wood worktops, stainless steel appliances, marble flooring, an island, white floors and brown worktops.
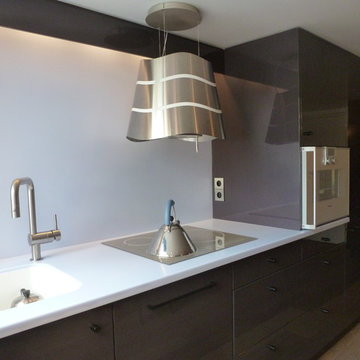
Transformation d'un appartement sur 2 étages sans hauteur sous plafond (2m) en un loft chaleureux, fonctionnels et luxueux ?
C’était un appartement sur 2 étages sans hauteur dans un immeuble sans caractère des années 80.
Il fallait y créer un beau volume pour le séjour, une chambre parents et un dressing en mezzanine, une chambre indépendante, une cuisine, un WC et une salle de bain…du sur-mesure haut de gamme !
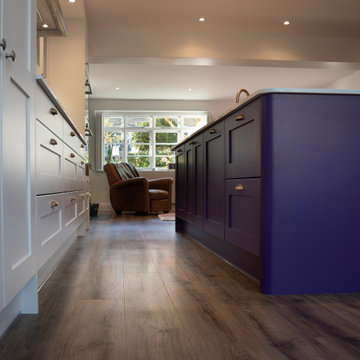
Photo of a large traditional single-wall open plan kitchen in London with an integrated sink, purple cabinets, composite countertops, white splashback, glass sheet splashback, stainless steel appliances, dark hardwood flooring, an island and white worktops.
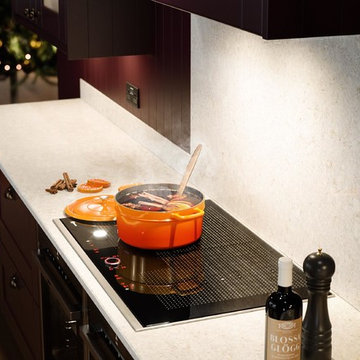
Classic festive kitchen featuring plum doors, walnut wood flooring and modern Neff appliances. CGI 2017, design and production by www.pikcells.com for Wren Kitchens
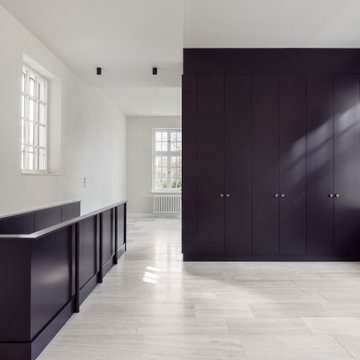
Sanierung einer Stadtvilla in Köln nach dem fantastischen Konzept von Keßler Plescher Architekten PartG mbH. Die lichtdurchflutete, großzügige Küche ist gleich in mehrfacher Hinsicht ein Hingucker. Die Arbeitsplatte aus grünem Marmor wirkt in Kombination mit den lila Fronten und den brünierten Messingteilen edel, zeitlos und stylisch.
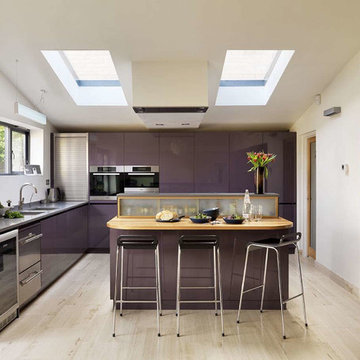
Inspiration for a contemporary open plan kitchen in Surrey with flat-panel cabinets, purple cabinets, composite countertops, stainless steel appliances and a breakfast bar.
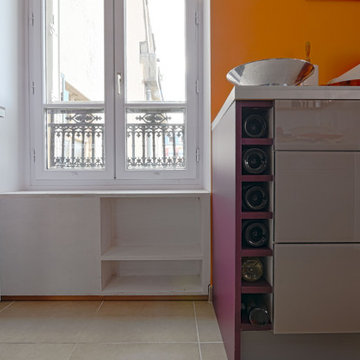
La cliente souhaitait optimiser la cuisine après avoir télétravaillé et de fait, passé du temps chez elle. Il fallait intégrer un nouveau four. Les difficultés : ce modèle de cuisine n'existait plus, l'usage des nouveaux éléments était précis : range-bouteilles en nombre, range sacs à commissions, balais de tout poil et seaux, ensemble d’ustensiles robots ménagers et vaisselle, intégration du four, déplacement du meuble à tiroirs,......Sachant qu'il fallait démonter et réutiliser l'existant sans abimer les peintures murales qui étaient en bon état.
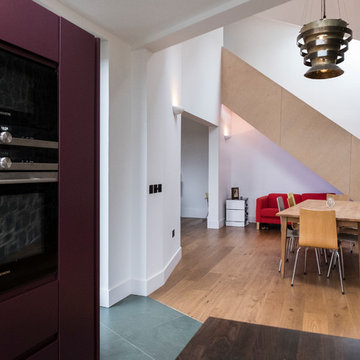
Photo of a contemporary single-wall open plan kitchen in Edinburgh with a built-in sink, flat-panel cabinets, purple cabinets, wood worktops, black appliances, slate flooring and an island.
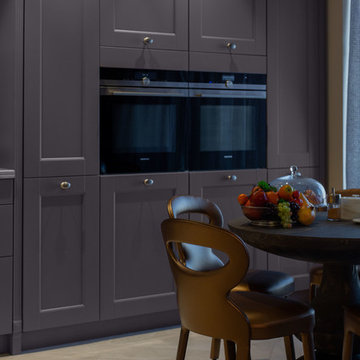
Inspiration for a large eclectic l-shaped open plan kitchen in Other with a double-bowl sink, louvered cabinets, purple cabinets, engineered stone countertops, beige splashback, stone slab splashback, coloured appliances, ceramic flooring, a breakfast bar, beige floors and beige worktops.
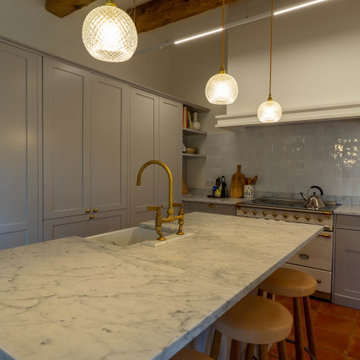
Photo of a large mediterranean l-shaped open plan kitchen in Other with a belfast sink, recessed-panel cabinets, purple cabinets, marble worktops, white splashback, ceramic splashback, white appliances, an island and white worktops.
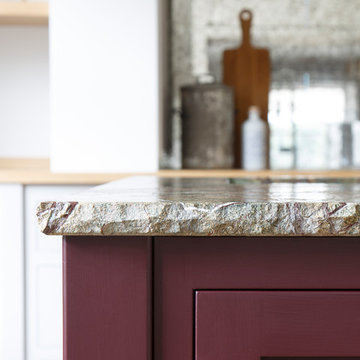
Douglas Gibb
Design ideas for a medium sized classic open plan kitchen in Other with a double-bowl sink, shaker cabinets, purple cabinets, granite worktops, metallic splashback, glass tiled splashback, stainless steel appliances, light hardwood flooring, an island, grey floors and green worktops.
Design ideas for a medium sized classic open plan kitchen in Other with a double-bowl sink, shaker cabinets, purple cabinets, granite worktops, metallic splashback, glass tiled splashback, stainless steel appliances, light hardwood flooring, an island, grey floors and green worktops.
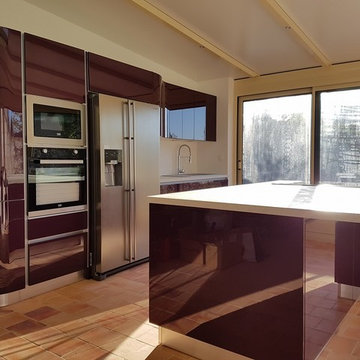
BALZA
Photo of a large contemporary galley open plan kitchen in Corsica with a submerged sink, flat-panel cabinets, purple cabinets, glass worktops, metallic splashback, metal splashback, integrated appliances, ceramic flooring, an island and grey floors.
Photo of a large contemporary galley open plan kitchen in Corsica with a submerged sink, flat-panel cabinets, purple cabinets, glass worktops, metallic splashback, metal splashback, integrated appliances, ceramic flooring, an island and grey floors.
Open Plan Kitchen with Purple Cabinets Ideas and Designs
7