Open Plan Kitchen with Slate Flooring Ideas and Designs
Refine by:
Budget
Sort by:Popular Today
81 - 100 of 1,991 photos
Item 1 of 3
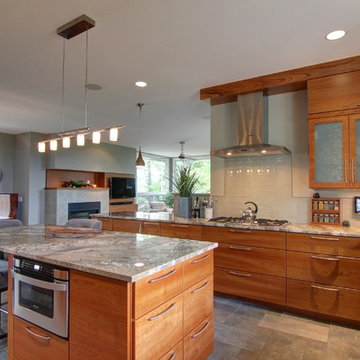
Linda Machmeier, Signature Homes of the Chippewa Valley, LLC
Medium sized traditional l-shaped open plan kitchen in Other with a double-bowl sink, flat-panel cabinets, medium wood cabinets, granite worktops, white splashback, glass tiled splashback, slate flooring, an island and grey floors.
Medium sized traditional l-shaped open plan kitchen in Other with a double-bowl sink, flat-panel cabinets, medium wood cabinets, granite worktops, white splashback, glass tiled splashback, slate flooring, an island and grey floors.
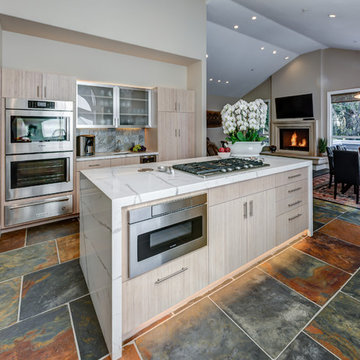
Treve Johnson Photography
This is an example of a medium sized contemporary l-shaped open plan kitchen in San Francisco with flat-panel cabinets, engineered stone countertops, stainless steel appliances, an island, a single-bowl sink, light wood cabinets, slate flooring, multi-coloured floors, multi-coloured splashback and slate splashback.
This is an example of a medium sized contemporary l-shaped open plan kitchen in San Francisco with flat-panel cabinets, engineered stone countertops, stainless steel appliances, an island, a single-bowl sink, light wood cabinets, slate flooring, multi-coloured floors, multi-coloured splashback and slate splashback.
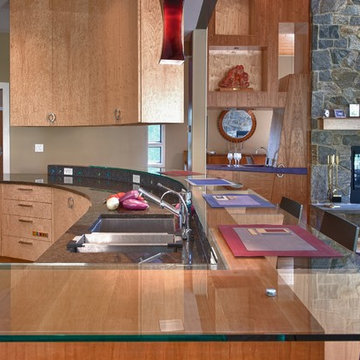
This is an example of a large modern u-shaped open plan kitchen in Philadelphia with a submerged sink, flat-panel cabinets, light wood cabinets, granite worktops, stainless steel appliances, slate flooring, an island and multi-coloured floors.
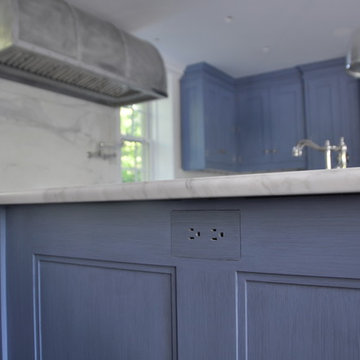
No photoshopping here - in this kitchen remodel, functional devices like ceiling speakers, electrical outlets and lighting keypads are seamlessly integrated into the aesthetic design. Technology and integration by Mills Custom Audio/Video; Use of Trufig single gang devices and Sonance architectural speakers by Dana Innovations; Thomas Norman Rajkovich, Architect; General Contracting by EURO Construction; Millwork by Peacock Cabinetry

Large rustic u-shaped open plan kitchen in Denver with a submerged sink, shaker cabinets, medium wood cabinets, soapstone worktops, multi-coloured splashback, stone slab splashback, stainless steel appliances, slate flooring, multiple islands and multi-coloured floors.
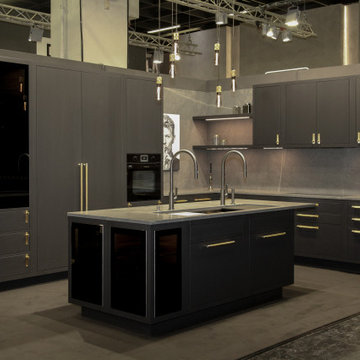
Industrial/Transitional Kitchen Design, charcoal gray lacquer, with brass buster + punch hardware and light matched
Inspiration for a medium sized classic l-shaped open plan kitchen in Atlanta with a submerged sink, beaded cabinets, grey cabinets, quartz worktops, blue splashback, marble splashback, black appliances, slate flooring, an island, grey floors and blue worktops.
Inspiration for a medium sized classic l-shaped open plan kitchen in Atlanta with a submerged sink, beaded cabinets, grey cabinets, quartz worktops, blue splashback, marble splashback, black appliances, slate flooring, an island, grey floors and blue worktops.
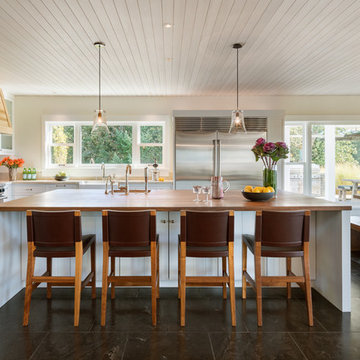
Eric Staudenmaier
This is an example of a large farmhouse single-wall open plan kitchen in Other with a submerged sink, louvered cabinets, white cabinets, wood worktops, stainless steel appliances, slate flooring, an island and brown floors.
This is an example of a large farmhouse single-wall open plan kitchen in Other with a submerged sink, louvered cabinets, white cabinets, wood worktops, stainless steel appliances, slate flooring, an island and brown floors.
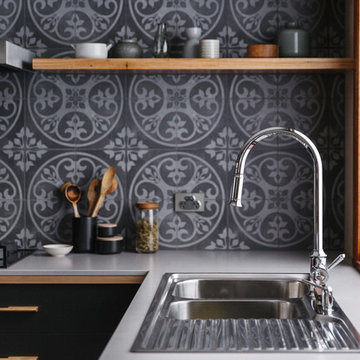
Jonathan VDK
This is an example of a large modern u-shaped open plan kitchen in Adelaide with flat-panel cabinets, medium wood cabinets, composite countertops, grey splashback, ceramic splashback, stainless steel appliances, slate flooring, an island and multi-coloured floors.
This is an example of a large modern u-shaped open plan kitchen in Adelaide with flat-panel cabinets, medium wood cabinets, composite countertops, grey splashback, ceramic splashback, stainless steel appliances, slate flooring, an island and multi-coloured floors.
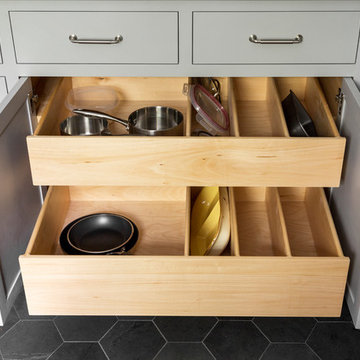
Tim Lenz
Small rural u-shaped open plan kitchen in New York with a belfast sink, recessed-panel cabinets, grey cabinets, quartz worktops, white splashback, ceramic splashback, stainless steel appliances, slate flooring, an island and black floors.
Small rural u-shaped open plan kitchen in New York with a belfast sink, recessed-panel cabinets, grey cabinets, quartz worktops, white splashback, ceramic splashback, stainless steel appliances, slate flooring, an island and black floors.
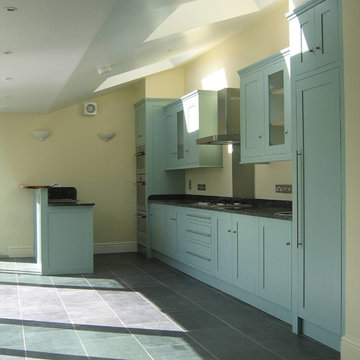
Contemporary shaker Kitchen featuring hand painted cabinets, granite work surfaces
Design ideas for an expansive contemporary single-wall open plan kitchen in Wiltshire with a double-bowl sink, shaker cabinets, blue cabinets, granite worktops, black splashback, stone slab splashback, integrated appliances, slate flooring and a breakfast bar.
Design ideas for an expansive contemporary single-wall open plan kitchen in Wiltshire with a double-bowl sink, shaker cabinets, blue cabinets, granite worktops, black splashback, stone slab splashback, integrated appliances, slate flooring and a breakfast bar.
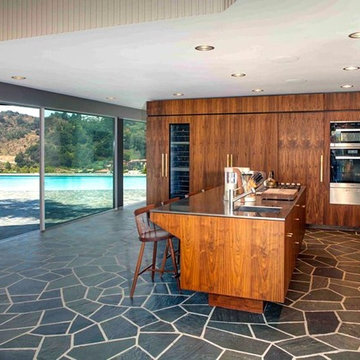
This is an example of a medium sized retro l-shaped open plan kitchen in Los Angeles with an integrated sink, flat-panel cabinets, medium wood cabinets, integrated appliances, slate flooring, an island, stainless steel worktops and grey floors.
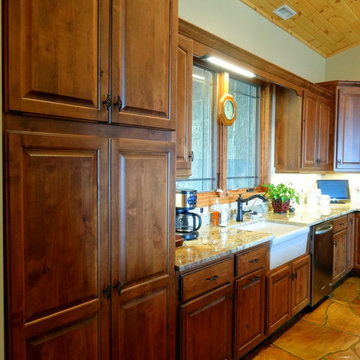
Photo By: Heather Taylor
This is an example of a medium sized rustic l-shaped open plan kitchen in Charlotte with a belfast sink, raised-panel cabinets, dark wood cabinets, granite worktops, multi-coloured splashback, ceramic splashback, stainless steel appliances, slate flooring and a breakfast bar.
This is an example of a medium sized rustic l-shaped open plan kitchen in Charlotte with a belfast sink, raised-panel cabinets, dark wood cabinets, granite worktops, multi-coloured splashback, ceramic splashback, stainless steel appliances, slate flooring and a breakfast bar.
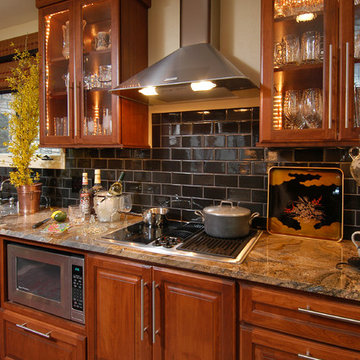
Photo of a small traditional single-wall open plan kitchen in Charlotte with a submerged sink, raised-panel cabinets, dark wood cabinets, granite worktops, black splashback, metro tiled splashback, stainless steel appliances, slate flooring and no island.
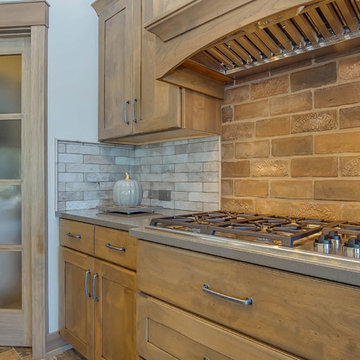
Medium sized classic l-shaped open plan kitchen in Grand Rapids with shaker cabinets, medium wood cabinets, engineered stone countertops, multi-coloured splashback, mosaic tiled splashback, stainless steel appliances, slate flooring, an island and multi-coloured floors.
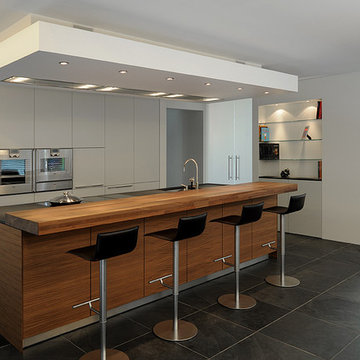
Bildrechte: FritzGlock
Photo of a large contemporary open plan kitchen in Berlin with a single-bowl sink, flat-panel cabinets, white cabinets, integrated appliances, slate flooring and an island.
Photo of a large contemporary open plan kitchen in Berlin with a single-bowl sink, flat-panel cabinets, white cabinets, integrated appliances, slate flooring and an island.
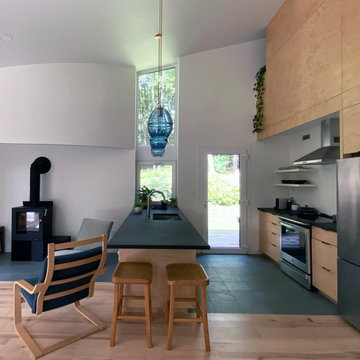
kitchen in the Sugar Bush House. Richlite counters, cabinets made with plywood by a local craftsman, maple floors, a Rais woodstove.
Photo of a small modern galley open plan kitchen in Boston with light wood cabinets, composite countertops, slate flooring, black floors and black worktops.
Photo of a small modern galley open plan kitchen in Boston with light wood cabinets, composite countertops, slate flooring, black floors and black worktops.
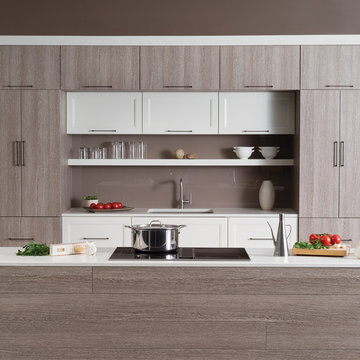
This simple yet "jaw-dropping" kitchen design uses 2 contemporary cabinet door styles with a sampling of white painted cabinets to contrast the gray-toned textured cabinets for a unique and dramatic look. The thin kitchen island features a cooktop and plenty of storage accessories. Wide planks are used as the decorative ends and back panels as a unique design element, while a floating shelf above the sink offers quick and easy access to your everyday glasses and dishware.
Request a FREE Dura Supreme Brochure Packet:
http://www.durasupreme.com/request-brochure
Find a Dura Supreme Showroom near you today:
http://www.durasupreme.com/dealer-locator
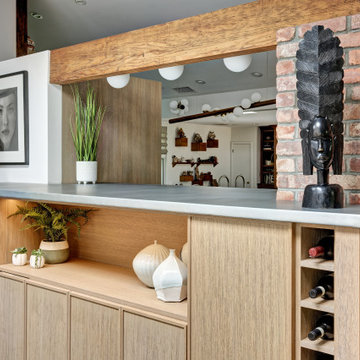
This is a great house. Perched high on a private, heavily wooded site, it has a rustic contemporary aesthetic. Vaulted ceilings, sky lights, large windows and natural materials punctuate the main spaces. The existing large format mosaic slate floor grabs your attention upon entering the home extending throughout the foyer, kitchen, and family room.
Specific requirements included a larger island with workspace for each of the homeowners featuring a homemade pasta station which requires small appliances on lift-up mechanisms as well as a custom-designed pasta drying rack. Both chefs wanted their own prep sink on the island complete with a garbage “shoot” which we concealed below sliding cutting boards. A second and overwhelming requirement was storage for a large collection of dishes, serving platters, specialty utensils, cooking equipment and such. To meet those needs we took the opportunity to get creative with storage: sliding doors were designed for a coffee station adjacent to the main sink; hid the steam oven, microwave and toaster oven within a stainless steel niche hidden behind pantry doors; added a narrow base cabinet adjacent to the range for their large spice collection; concealed a small broom closet behind the refrigerator; and filled the only available wall with full-height storage complete with a small niche for charging phones and organizing mail. We added 48” high base cabinets behind the main sink to function as a bar/buffet counter as well as overflow for kitchen items.
The client’s existing vintage commercial grade Wolf stove and hood commands attention with a tall backdrop of exposed brick from the fireplace in the adjacent living room. We loved the rustic appeal of the brick along with the existing wood beams, and complimented those elements with wired brushed white oak cabinets. The grayish stain ties in the floor color while the slab door style brings a modern element to the space. We lightened the color scheme with a mix of white marble and quartz countertops. The waterfall countertop adjacent to the dining table shows off the amazing veining of the marble while adding contrast to the floor. Special materials are used throughout, featured on the textured leather-wrapped pantry doors, patina zinc bar countertop, and hand-stitched leather cabinet hardware. We took advantage of the tall ceilings by adding two walnut linear pendants over the island that create a sculptural effect and coordinated them with the new dining pendant and three wall sconces on the beam over the main sink.
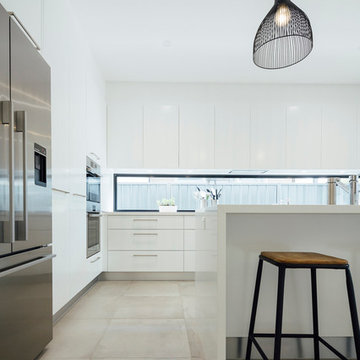
Design ideas for a contemporary l-shaped open plan kitchen in Sydney with a submerged sink, flat-panel cabinets, white cabinets, granite worktops, window splashback, stainless steel appliances, slate flooring and an island.
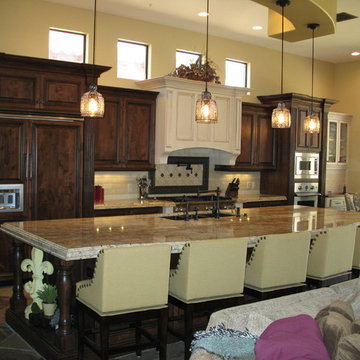
larry page
Inspiration for a medium sized classic single-wall open plan kitchen in Phoenix with a double-bowl sink, raised-panel cabinets, dark wood cabinets, quartz worktops, metro tiled splashback, integrated appliances, slate flooring and an island.
Inspiration for a medium sized classic single-wall open plan kitchen in Phoenix with a double-bowl sink, raised-panel cabinets, dark wood cabinets, quartz worktops, metro tiled splashback, integrated appliances, slate flooring and an island.
Open Plan Kitchen with Slate Flooring Ideas and Designs
5