Open Plan Kitchen with Terracotta Flooring Ideas and Designs
Refine by:
Budget
Sort by:Popular Today
1 - 20 of 1,916 photos
Item 1 of 3

Photo of a small mediterranean l-shaped open plan kitchen in Other with a belfast sink, flat-panel cabinets, beige cabinets, marble worktops, white splashback, porcelain splashback, white appliances, terracotta flooring, no island, orange floors and white worktops.
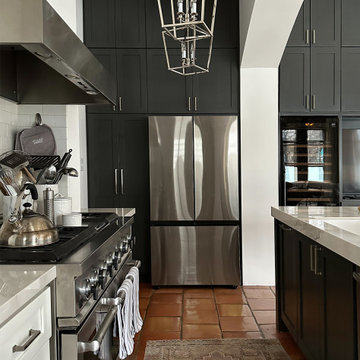
Painting this kitchen's cabinets in Sherwin Williams "Alabaster" (for the range wall cabinets) and Benjamin Moore "Iron One" (for the fridge wall and island) completely transformed this space.

Cucina a vista con isola e illuminazione led
This is an example of a large farmhouse galley open plan kitchen in Florence with a belfast sink, raised-panel cabinets, green cabinets, quartz worktops, brown splashback, engineered quartz splashback, stainless steel appliances, terracotta flooring, an island, orange floors, brown worktops and exposed beams.
This is an example of a large farmhouse galley open plan kitchen in Florence with a belfast sink, raised-panel cabinets, green cabinets, quartz worktops, brown splashback, engineered quartz splashback, stainless steel appliances, terracotta flooring, an island, orange floors, brown worktops and exposed beams.

Transitional Style Home located in Stevensville, Maryland. Home features traditional details and modern statement lighting. Layering in color and patterns bring this home to life.

Photo of a large rustic u-shaped open plan kitchen in Santa Barbara with a submerged sink, beaded cabinets, white cabinets, engineered stone countertops, white splashback, metro tiled splashback, stainless steel appliances, terracotta flooring, an island, brown floors and black worktops.

Photo : Antoine SCHOENFELD
Design ideas for a medium sized scandi u-shaped open plan kitchen in Paris with grey cabinets, wood worktops, stainless steel appliances, grey floors, beige worktops, a double-bowl sink, beaded cabinets, terracotta flooring and an island.
Design ideas for a medium sized scandi u-shaped open plan kitchen in Paris with grey cabinets, wood worktops, stainless steel appliances, grey floors, beige worktops, a double-bowl sink, beaded cabinets, terracotta flooring and an island.

With the removal of dark oak cabinets and the addition of soft blues and greys, this kitchen renovation in Denver boasts a beautiful new look that is bright, open and captivating.
Perimeter cabinetry: Crystal Cabinet Works, French Villa Square door style, Overcast with black highlight.
Island cabinetry: Crystal Cabinet Works, French Villa Square door style, Gravel. Walnut butcher block countertop.
Top Knobs hardware, Transcend Collection in Sable finish.
Design by: Sandra Maday, BKC Kitchen and Bath
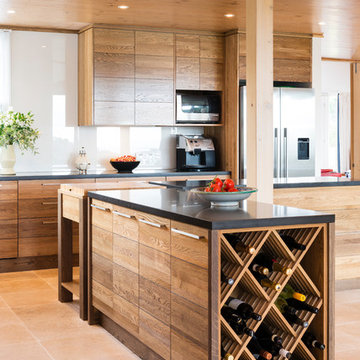
While this is a beach house kitchen, it would sit just as comfortably in an exclusive home on the European Alps. There is a lot of timber in this kitchen, yet there is no feeling of timber overload a la 1970's scandi-mania! So, what keeps this timber chic? High impact black engineered stone bench tops take the eye from the wood giving a feeling of warmth and a laid back air. Hard wearing terracotta ground the timber without going overboard on the brown tones. There is a definite luxurious cinnamon flavour happening here and it is pulled off expertly by the designer.

Liadesign
Photo of a medium sized contemporary u-shaped open plan kitchen in Milan with a double-bowl sink, flat-panel cabinets, yellow cabinets, composite countertops, grey splashback, glass sheet splashback, stainless steel appliances, terracotta flooring, an island, pink floors and grey worktops.
Photo of a medium sized contemporary u-shaped open plan kitchen in Milan with a double-bowl sink, flat-panel cabinets, yellow cabinets, composite countertops, grey splashback, glass sheet splashback, stainless steel appliances, terracotta flooring, an island, pink floors and grey worktops.

Michael Hunter
This is an example of a large mediterranean u-shaped open plan kitchen in Houston with open cabinets, green cabinets, multi-coloured splashback, mosaic tiled splashback, stainless steel appliances, terracotta flooring, an island, red floors, a submerged sink and tile countertops.
This is an example of a large mediterranean u-shaped open plan kitchen in Houston with open cabinets, green cabinets, multi-coloured splashback, mosaic tiled splashback, stainless steel appliances, terracotta flooring, an island, red floors, a submerged sink and tile countertops.
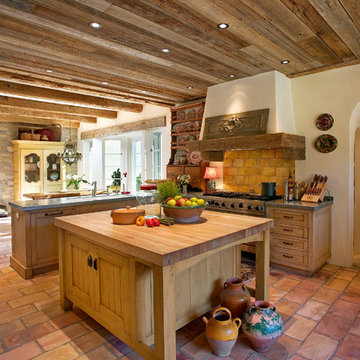
Kitchen.
Design ideas for an expansive open plan kitchen in Santa Barbara with shaker cabinets, medium wood cabinets, wood worktops and terracotta flooring.
Design ideas for an expansive open plan kitchen in Santa Barbara with shaker cabinets, medium wood cabinets, wood worktops and terracotta flooring.

The kitchen showcases high-end integrated Thermador appliances, custom cabinetry, spacious butcher block island, and breakfast nook.
Medium sized mediterranean single-wall open plan kitchen in Other with a belfast sink, beaded cabinets, medium wood cabinets, wood worktops, integrated appliances, terracotta flooring, an island, multi-coloured floors and multicoloured worktops.
Medium sized mediterranean single-wall open plan kitchen in Other with a belfast sink, beaded cabinets, medium wood cabinets, wood worktops, integrated appliances, terracotta flooring, an island, multi-coloured floors and multicoloured worktops.
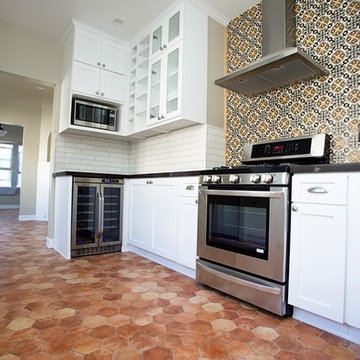
Design ideas for a medium sized modern galley open plan kitchen in Los Angeles with shaker cabinets, white cabinets, quartz worktops, multi-coloured splashback, mosaic tiled splashback, stainless steel appliances, terracotta flooring, multi-coloured floors, black worktops and no island.
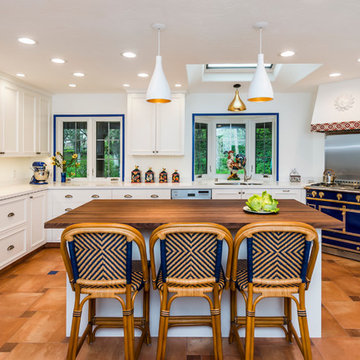
Thank you to Nadja Pentic Design, talented designer which I like to work with and cooperate,
Photo of a large mediterranean u-shaped open plan kitchen in San Francisco with a double-bowl sink, white cabinets, an island, integrated appliances, terracotta flooring, brown floors, recessed-panel cabinets, composite countertops and white worktops.
Photo of a large mediterranean u-shaped open plan kitchen in San Francisco with a double-bowl sink, white cabinets, an island, integrated appliances, terracotta flooring, brown floors, recessed-panel cabinets, composite countertops and white worktops.
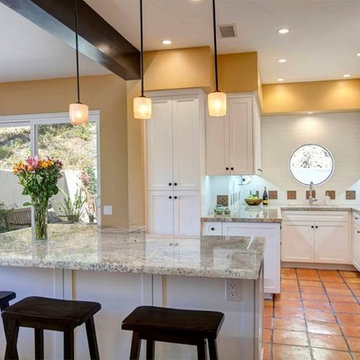
Inspiration for a medium sized mediterranean u-shaped open plan kitchen in San Diego with a submerged sink, shaker cabinets, white cabinets, granite worktops, white splashback, glass tiled splashback, stainless steel appliances, terracotta flooring and an island.

Au centre de la cuisine se trouve un îlot spacieux, le véritable point focal de la pièce revêtu d’un élégant comptoir en marbre blanc. Des luminaires suspendus au-dessus de l’îlot ajoutent une lumière douce et chaleureuse.

Medium sized contemporary single-wall open plan kitchen in Lyon with a single-bowl sink, flat-panel cabinets, white cabinets, wood worktops, beige splashback, wood splashback, white appliances, terracotta flooring, an island, beige floors and beige worktops.

Gieves Anderson Photography
http://www.gievesanderson.com/
Inspiration for a medium sized bohemian l-shaped open plan kitchen in Nashville with recessed-panel cabinets, blue cabinets, white splashback, integrated appliances, terracotta flooring, an island, orange floors, a submerged sink, quartz worktops and ceramic splashback.
Inspiration for a medium sized bohemian l-shaped open plan kitchen in Nashville with recessed-panel cabinets, blue cabinets, white splashback, integrated appliances, terracotta flooring, an island, orange floors, a submerged sink, quartz worktops and ceramic splashback.
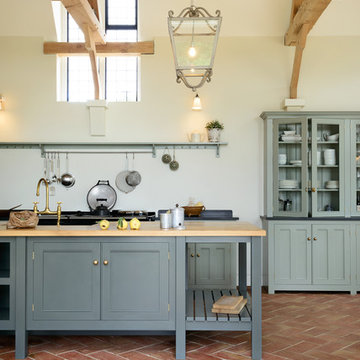
Large farmhouse single-wall open plan kitchen in Other with a belfast sink, beaded cabinets, grey cabinets, granite worktops, black appliances, terracotta flooring and an island.

The 3,400 SF, 3 – bedroom, 3 ½ bath main house feels larger than it is because we pulled the kids’ bedroom wing and master suite wing out from the public spaces and connected all three with a TV Den.
Convenient ranch house features include a porte cochere at the side entrance to the mud room, a utility/sewing room near the kitchen, and covered porches that wrap two sides of the pool terrace.
We designed a separate icehouse to showcase the owner’s unique collection of Texas memorabilia. The building includes a guest suite and a comfortable porch overlooking the pool.
The main house and icehouse utilize reclaimed wood siding, brick, stone, tie, tin, and timbers alongside appropriate new materials to add a feeling of age.
Open Plan Kitchen with Terracotta Flooring Ideas and Designs
1