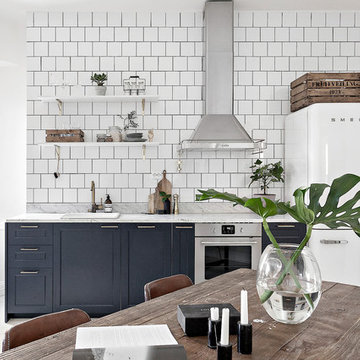Open Plan Kitchen with White Floors Ideas and Designs
Refine by:
Budget
Sort by:Popular Today
161 - 180 of 7,843 photos
Item 1 of 3
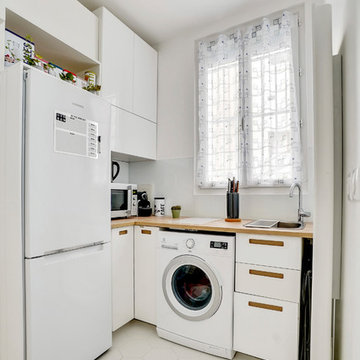
Yohann - Shoootin
Inspiration for a small modern l-shaped open plan kitchen in Paris with a submerged sink, beaded cabinets, white cabinets, wood worktops, white splashback, glass sheet splashback, white appliances, cement flooring, no island and white floors.
Inspiration for a small modern l-shaped open plan kitchen in Paris with a submerged sink, beaded cabinets, white cabinets, wood worktops, white splashback, glass sheet splashback, white appliances, cement flooring, no island and white floors.
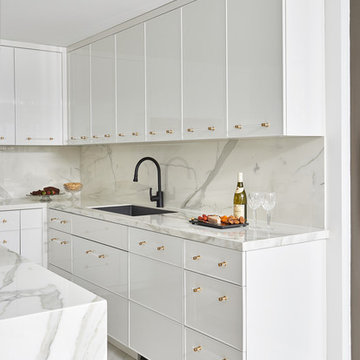
Inspiration for a medium sized contemporary u-shaped open plan kitchen in Toronto with a submerged sink, flat-panel cabinets, white cabinets, marble worktops, white splashback, marble splashback, integrated appliances, porcelain flooring, an island, white floors and white worktops.
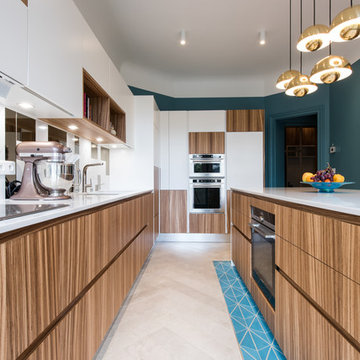
Stéphane Lariven
This is an example of a large contemporary galley open plan kitchen in Marseille with a double-bowl sink, flat-panel cabinets, white cabinets, white splashback, stainless steel appliances, light hardwood flooring, an island, white floors and white worktops.
This is an example of a large contemporary galley open plan kitchen in Marseille with a double-bowl sink, flat-panel cabinets, white cabinets, white splashback, stainless steel appliances, light hardwood flooring, an island, white floors and white worktops.
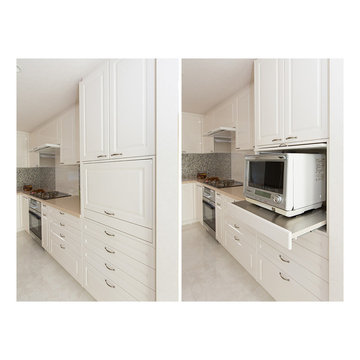
kitchenhouse
Design ideas for a classic l-shaped open plan kitchen with a submerged sink, beaded cabinets, white cabinets, engineered stone countertops, multi-coloured splashback, mosaic tiled splashback, integrated appliances, an island and white floors.
Design ideas for a classic l-shaped open plan kitchen with a submerged sink, beaded cabinets, white cabinets, engineered stone countertops, multi-coloured splashback, mosaic tiled splashback, integrated appliances, an island and white floors.
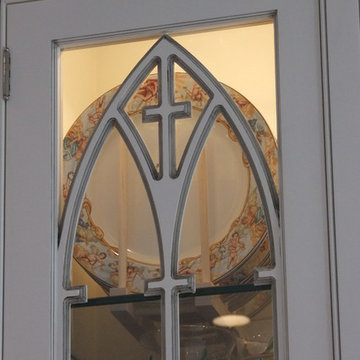
Gothic inspired built in featuring applied molding on doors and large glass display cabinets with Victorian cathedral inspired detail.
Expansive victorian open plan kitchen in New York with a submerged sink, recessed-panel cabinets, white cabinets, marble worktops, stainless steel appliances, an island and white floors.
Expansive victorian open plan kitchen in New York with a submerged sink, recessed-panel cabinets, white cabinets, marble worktops, stainless steel appliances, an island and white floors.
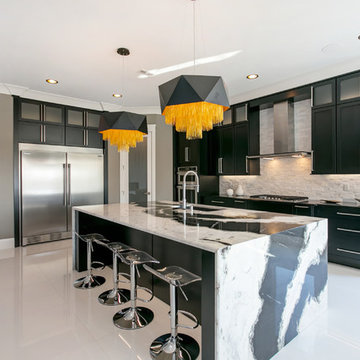
Karen Jackson Photography
Inspiration for a large contemporary l-shaped open plan kitchen in Seattle with a submerged sink, shaker cabinets, black cabinets, granite worktops, white splashback, stone tiled splashback, stainless steel appliances, an island and white floors.
Inspiration for a large contemporary l-shaped open plan kitchen in Seattle with a submerged sink, shaker cabinets, black cabinets, granite worktops, white splashback, stone tiled splashback, stainless steel appliances, an island and white floors.
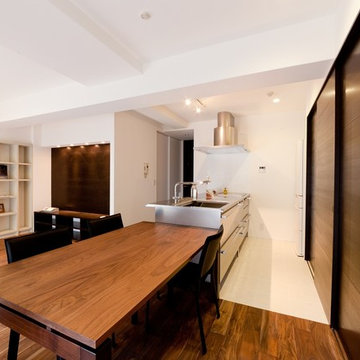
Design ideas for a modern galley open plan kitchen in Other with a single-bowl sink, flat-panel cabinets, stainless steel cabinets, stainless steel worktops, an island and white floors.
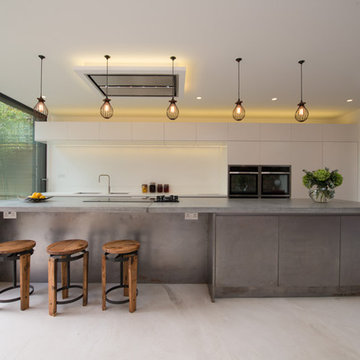
Design ideas for a medium sized modern galley open plan kitchen in London with concrete worktops, white floors, flat-panel cabinets, grey cabinets, white splashback, black appliances and an island.
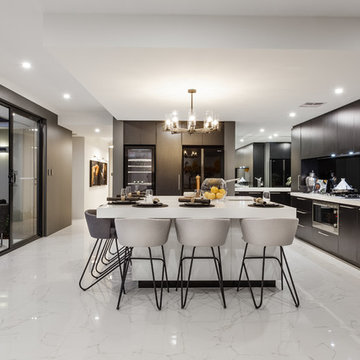
Ventura Homes
Design ideas for a contemporary l-shaped open plan kitchen in Perth with a submerged sink, flat-panel cabinets, black splashback, glass sheet splashback, black appliances, marble flooring, an island and white floors.
Design ideas for a contemporary l-shaped open plan kitchen in Perth with a submerged sink, flat-panel cabinets, black splashback, glass sheet splashback, black appliances, marble flooring, an island and white floors.

Small classic single-wall open plan kitchen in Miami with a submerged sink, raised-panel cabinets, green cabinets, composite countertops, red splashback, brick splashback, stainless steel appliances, limestone flooring, no island and white floors.
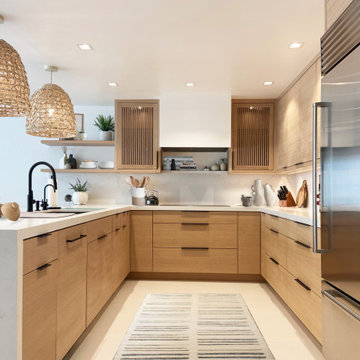
Inspiration for a medium sized contemporary u-shaped open plan kitchen in San Diego with a submerged sink, recessed-panel cabinets, light wood cabinets, engineered stone countertops, white splashback, engineered quartz splashback, stainless steel appliances, cement flooring, a breakfast bar, white floors and white worktops.
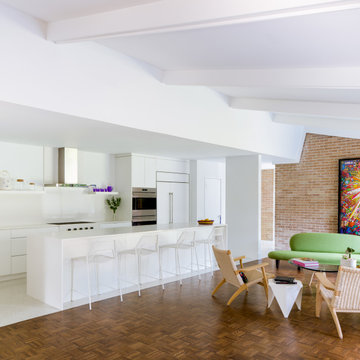
Midcentury galley open plan kitchen in Dallas with flat-panel cabinets, white cabinets, white splashback, stainless steel appliances, an island, white floors and white worktops.

最も滞在時間が長いというキッチンに立った時の眺めを最も重視した配置になっています。
This is an example of a modern u-shaped open plan kitchen in Tokyo with a submerged sink, stainless steel cabinets, stainless steel worktops, metallic splashback, metal splashback, stainless steel appliances, light hardwood flooring, no island, white floors and grey worktops.
This is an example of a modern u-shaped open plan kitchen in Tokyo with a submerged sink, stainless steel cabinets, stainless steel worktops, metallic splashback, metal splashback, stainless steel appliances, light hardwood flooring, no island, white floors and grey worktops.
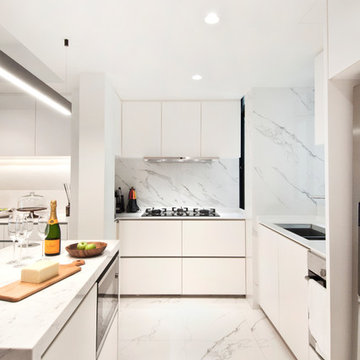
Photo of a contemporary l-shaped open plan kitchen in Singapore with a submerged sink, flat-panel cabinets, white cabinets, marble worktops, white splashback, marble splashback, black appliances, marble flooring, an island and white floors.
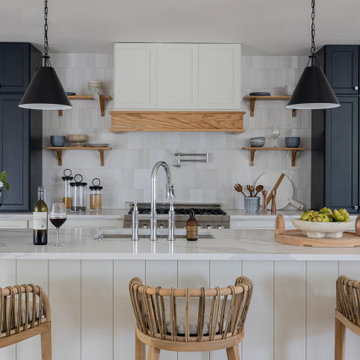
Experience the newest masterpiece by XPC Investment with design by Jessica Koltun This home has been superbly rebuilt with & custom craftmanship offering a functional layout for entertaining & everyday living. The open floor plan is flooded with natural light and filled with design details including white oak flooring, custom millwork, floating shelves. Amenities include a gas range, soft close cabinetry & marble countertops.

Rénovation d'une cuisine, d'un séjour et d'une salle de bain dans un appartement de 70 m2.
Création d'un meuble sur mesure à l'entrée, un bar sur mesure avec plan de travail en béton ciré et un meuble de salle d'eau sur mesure.
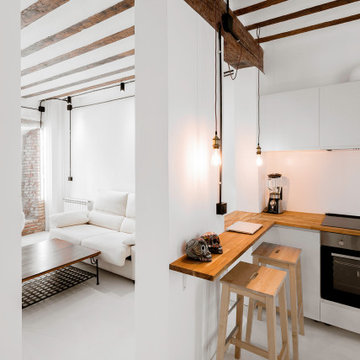
Inspiration for a medium sized urban l-shaped open plan kitchen in Madrid with a submerged sink, brown splashback, wood splashback, white appliances, an island, white floors, brown worktops and exposed beams.
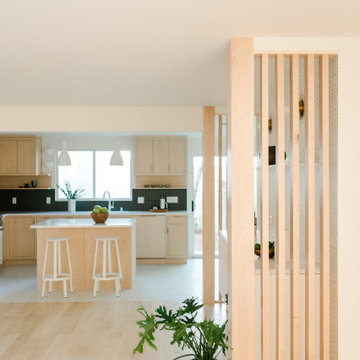
Hunter Green Backsplash Tile
Love a green subway tile backsplash? Consider timeless alternatives like deep Hunter Green in a subtle stacked pattern.
Tile shown: Hunter Green 2x8
DESIGN
Taylor + Taylor Co
PHOTOS
Tiffany J. Photography
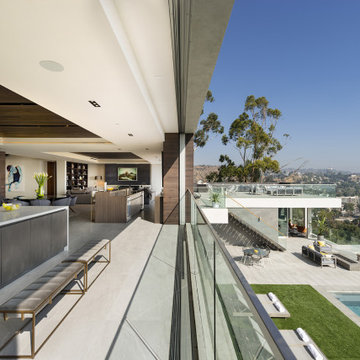
Los Tilos Hollywood Hills modern home open air luxury kitchen. Photo by William MacCollum.
Photo of an expansive modern galley open plan kitchen in Los Angeles with flat-panel cabinets, brown cabinets, porcelain flooring, multiple islands, white floors, white worktops and a drop ceiling.
Photo of an expansive modern galley open plan kitchen in Los Angeles with flat-panel cabinets, brown cabinets, porcelain flooring, multiple islands, white floors, white worktops and a drop ceiling.
Open Plan Kitchen with White Floors Ideas and Designs
9
