Open Plan Kitchen with White Worktops Ideas and Designs
Refine by:
Budget
Sort by:Popular Today
261 - 280 of 84,225 photos
Item 1 of 3
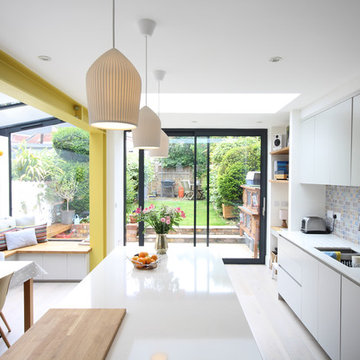
Federica Vasetti
Inspiration for a medium sized contemporary galley open plan kitchen in Other with flat-panel cabinets, grey cabinets, quartz worktops, multi-coloured splashback, ceramic splashback, an island, white floors and white worktops.
Inspiration for a medium sized contemporary galley open plan kitchen in Other with flat-panel cabinets, grey cabinets, quartz worktops, multi-coloured splashback, ceramic splashback, an island, white floors and white worktops.
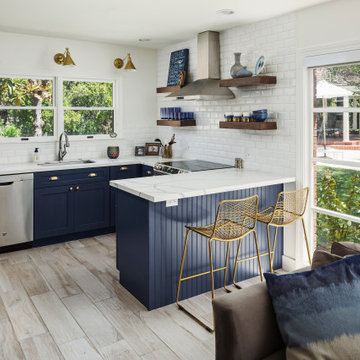
This is an example of a nautical u-shaped open plan kitchen in Phoenix with stainless steel appliances, beige floors, a submerged sink, shaker cabinets, blue cabinets, white splashback, metro tiled splashback, light hardwood flooring, a breakfast bar and white worktops.
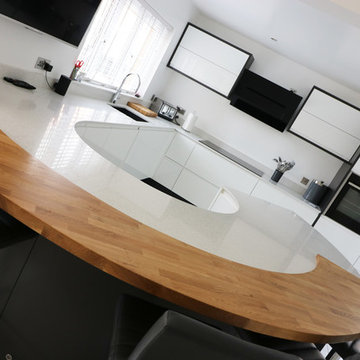
A modern curved kitchen installed in Northampton. The design concept was to create a unique open plan living space for a young family which could also function as a casual dining and relaxing area. Gloss white handle-less units have been softened with matt anthracite feature panels and an oak breakfast bar area. This kitchen features Neff appliances, Quooker flex boiling tap, Blanco sink, high performance Air Uno chimney-less hood and LED lighting.
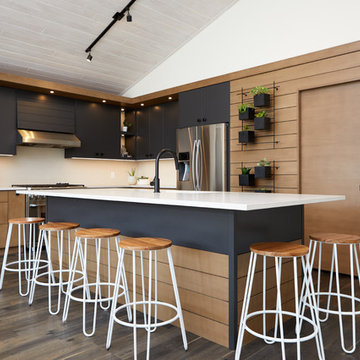
Photo of a contemporary open plan kitchen in Calgary with a submerged sink, flat-panel cabinets, black cabinets, white splashback, stainless steel appliances, medium hardwood flooring, an island, brown floors and white worktops.
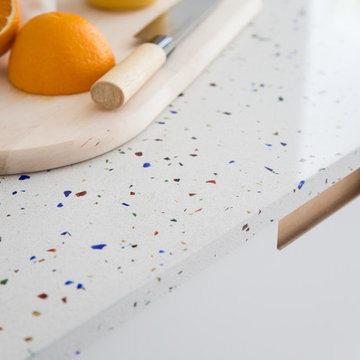
Inspiration for a medium sized modern galley open plan kitchen in London with a submerged sink, flat-panel cabinets, white cabinets, terrazzo worktops, white splashback, stainless steel appliances, concrete flooring, an island, grey floors and white worktops.
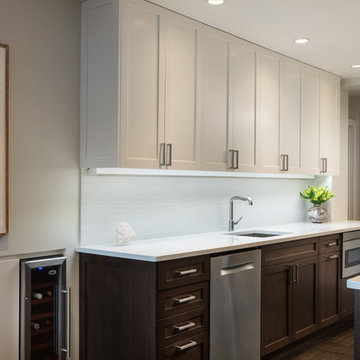
Inspiration for a small modern galley open plan kitchen in New York with a submerged sink, shaker cabinets, dark wood cabinets, engineered stone countertops, white splashback, ceramic splashback, stainless steel appliances, dark hardwood flooring, no island, brown floors and white worktops.
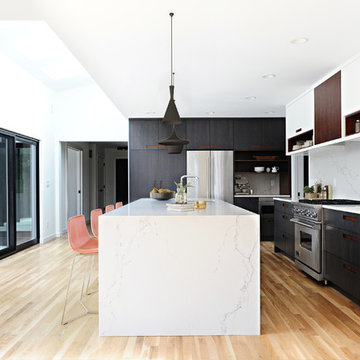
This gem of a house was built in the 1950s, when its neighborhood undoubtedly felt remote. The university footprint has expanded in the 70 years since, however, and today this home sits on prime real estate—easy biking and reasonable walking distance to campus.
When it went up for sale in 2017, it was largely unaltered. Our clients purchased it to renovate and resell, and while we all knew we'd need to add square footage to make it profitable, we also wanted to respect the neighborhood and the house’s own history. Swedes have a word that means “just the right amount”: lagom. It is a guiding philosophy for us at SYH, and especially applied in this renovation. Part of the soul of this house was about living in just the right amount of space. Super sizing wasn’t a thing in 1950s America. So, the solution emerged: keep the original rectangle, but add an L off the back.
With no owner to design with and for, SYH created a layout to appeal to the masses. All public spaces are the back of the home--the new addition that extends into the property’s expansive backyard. A den and four smallish bedrooms are atypically located in the front of the house, in the original 1500 square feet. Lagom is behind that choice: conserve space in the rooms where you spend most of your time with your eyes shut. Put money and square footage toward the spaces in which you mostly have your eyes open.
In the studio, we started calling this project the Mullet Ranch—business up front, party in the back. The front has a sleek but quiet effect, mimicking its original low-profile architecture street-side. It’s very Hoosier of us to keep appearances modest, we think. But get around to the back, and surprise! lofted ceilings and walls of windows. Gorgeous.
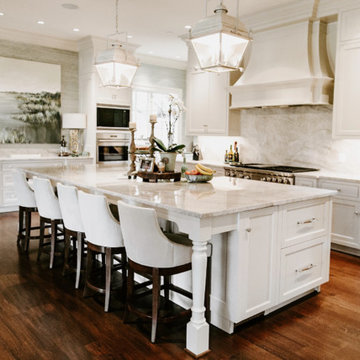
Large classic u-shaped open plan kitchen in Baltimore with a belfast sink, shaker cabinets, white cabinets, white splashback, marble splashback, integrated appliances, medium hardwood flooring, an island, brown floors and white worktops.
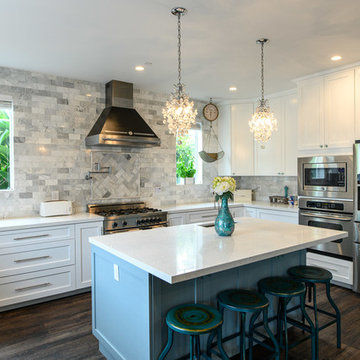
Complete teardown and rebuild of entire house including this beautiful kitchen space with white shaker cabinets, caesar stone counter tops, modern appliances and a speechless design create by our very own team here at Regal.

Wansley Tiny House, built by Movable Roots Tiny Home Builders in Melbourne, FL
Design ideas for a small modern l-shaped open plan kitchen in Dallas with a belfast sink, shaker cabinets, blue cabinets, engineered stone countertops, grey splashback, porcelain splashback, stainless steel appliances, vinyl flooring, no island, beige floors and white worktops.
Design ideas for a small modern l-shaped open plan kitchen in Dallas with a belfast sink, shaker cabinets, blue cabinets, engineered stone countertops, grey splashback, porcelain splashback, stainless steel appliances, vinyl flooring, no island, beige floors and white worktops.
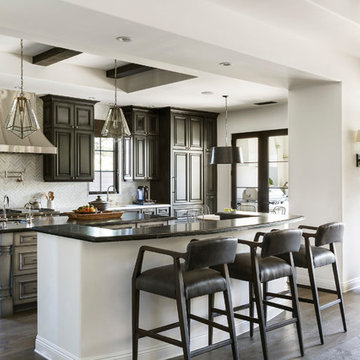
Photo of a mediterranean open plan kitchen in Other with a submerged sink, raised-panel cabinets, dark wood cabinets, white splashback, dark hardwood flooring, multiple islands, brown floors and white worktops.

Adding lighting above the sink is always a must but finding a unique and stylish way to do it can be a challenge. These 3 wall sconces fill the space with the perfect amount of light and balance the windows well. Mixing metal finishes was something this client was on board with and they all work together here.

Large open kitchen with luxury details. Waterfall island top as well as a wood chopping block. Open shelving coordinates with the wood flooring. Fixtures and hardware add warmth and a contemporary feeling in golden brass. Light grey cabinetry.
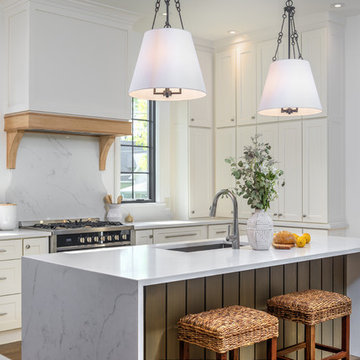
Inspiration for a medium sized traditional u-shaped open plan kitchen in Indianapolis with a submerged sink, shaker cabinets, white cabinets, engineered stone countertops, white splashback, stainless steel appliances, medium hardwood flooring, an island, brown floors and white worktops.
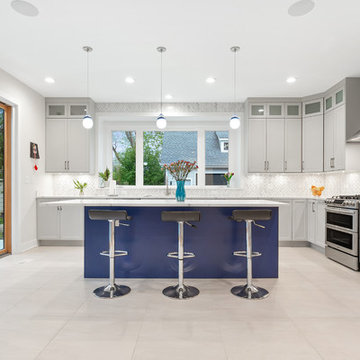
Photo Credit: Pawel Dmytrow
This is an example of a medium sized traditional l-shaped open plan kitchen in Chicago with shaker cabinets, grey cabinets, quartz worktops, grey splashback, ceramic splashback, stainless steel appliances, porcelain flooring, an island, beige floors and white worktops.
This is an example of a medium sized traditional l-shaped open plan kitchen in Chicago with shaker cabinets, grey cabinets, quartz worktops, grey splashback, ceramic splashback, stainless steel appliances, porcelain flooring, an island, beige floors and white worktops.
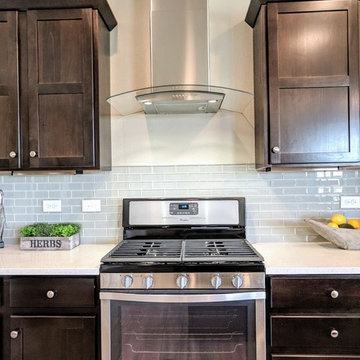
Inspiration for a medium sized contemporary single-wall open plan kitchen in Denver with a submerged sink, shaker cabinets, dark wood cabinets, engineered stone countertops, grey splashback, glass tiled splashback, stainless steel appliances, laminate floors, an island, beige floors and white worktops.
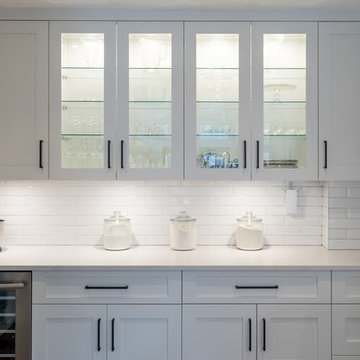
This kitchen was designed for a busy family that enjoys having people over. With that in mind we designed a beautiful island which is great for preparation, eat and hanging out, in the beautiful Coventry Grey!

An open plan kitchen with white shaker cabinets and natural wood island. The upper cabinets have glass doors and frame the window looking into the yard ensuring a light and open feel to the room. Marble subway tile and island counter contrasts with the taupe Neolith counter surface. Shiplap detail was repeated on the buffet and island. The buffet is utilized as a serving center for large events.
Photo: Jean Bai / Konstrukt Photo
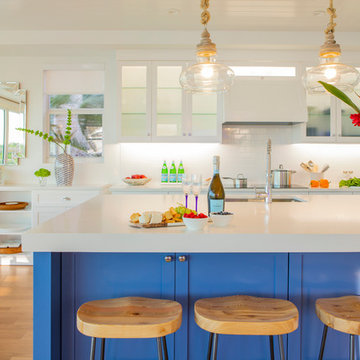
A "Happy Home" was our goal when designing this vacation home in Key Largo for a Delaware family. Lots of whites and blues accentuated by other primary colors such as orange and yellow.
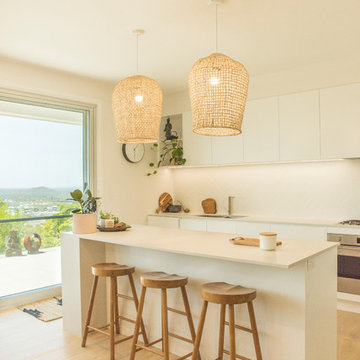
Hing Ang - Aesop Media
Design ideas for a large contemporary l-shaped open plan kitchen in Sunshine Coast with flat-panel cabinets, white cabinets, engineered stone countertops, white splashback, ceramic splashback, light hardwood flooring, an island and white worktops.
Design ideas for a large contemporary l-shaped open plan kitchen in Sunshine Coast with flat-panel cabinets, white cabinets, engineered stone countertops, white splashback, ceramic splashback, light hardwood flooring, an island and white worktops.
Open Plan Kitchen with White Worktops Ideas and Designs
14