Open Plan Kitchen with White Worktops Ideas and Designs
Refine by:
Budget
Sort by:Popular Today
321 - 340 of 84,245 photos
Item 1 of 3
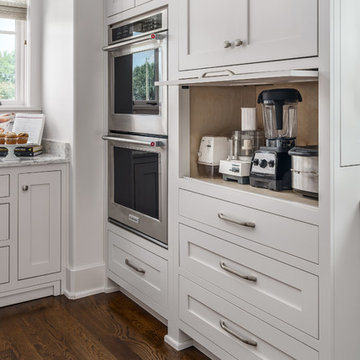
Inspiration for a traditional l-shaped open plan kitchen in Nashville with a submerged sink, beaded cabinets, white cabinets, engineered stone countertops, white splashback, stone tiled splashback, stainless steel appliances, dark hardwood flooring, an island, brown floors and white worktops.
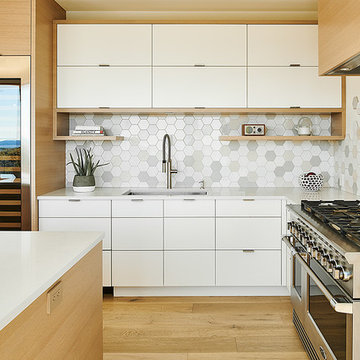
Photo of a medium sized contemporary l-shaped open plan kitchen in Other with flat-panel cabinets, light wood cabinets, engineered stone countertops, multi-coloured splashback, ceramic splashback, stainless steel appliances, light hardwood flooring, an island, white worktops, a submerged sink and beige floors.
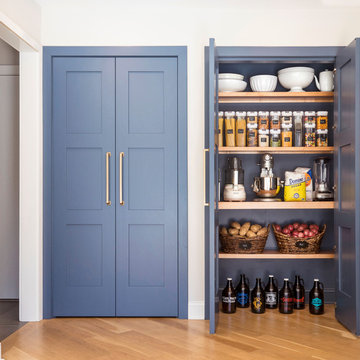
The pantry doors were designed to mimic the custom paneled refrigerator & freezer doors. They were finished in the same deep blue finish found on the island. Now they feel like an extension of the kitchen rather than two misplaced closets.
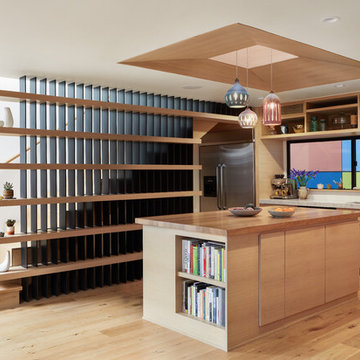
Kitchen with island and light well above for natural light from above as well as at staircase windows.
Photo by Dan Arnold
Photo of a large scandi u-shaped open plan kitchen in Los Angeles with a double-bowl sink, raised-panel cabinets, light wood cabinets, marble worktops, white splashback, ceramic splashback, stainless steel appliances, light hardwood flooring, an island, beige floors and white worktops.
Photo of a large scandi u-shaped open plan kitchen in Los Angeles with a double-bowl sink, raised-panel cabinets, light wood cabinets, marble worktops, white splashback, ceramic splashback, stainless steel appliances, light hardwood flooring, an island, beige floors and white worktops.

John Ellis
Photo of a contemporary galley open plan kitchen in Los Angeles with a belfast sink, shaker cabinets, engineered stone countertops, white splashback, integrated appliances, concrete flooring, a breakfast bar, white worktops, turquoise cabinets, cement tile splashback and brown floors.
Photo of a contemporary galley open plan kitchen in Los Angeles with a belfast sink, shaker cabinets, engineered stone countertops, white splashback, integrated appliances, concrete flooring, a breakfast bar, white worktops, turquoise cabinets, cement tile splashback and brown floors.

Au pied du métro Saint-Placide, ce spacieux appartement haussmannien abrite un jeune couple qui aime les belles choses.
J’ai choisi de garder les moulures et les principaux murs blancs, pour mettre des touches de bleu et de vert sapin, qui apporte de la profondeur à certains endroits de l’appartement.
La cuisine ouverte sur le salon, en marbre de Carrare blanc, accueille un ilot qui permet de travailler, cuisiner tout en profitant de la lumière naturelle.
Des touches de laiton viennent souligner quelques détails, et des meubles vintage apporter un côté stylisé, comme le buffet recyclé en meuble vasque dans la salle de bains au total look New-York rétro.
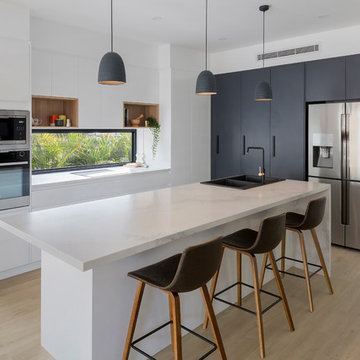
Live by the Sea Photography
Design ideas for a medium sized modern l-shaped open plan kitchen in Sydney with a double-bowl sink, flat-panel cabinets, grey cabinets, engineered stone countertops, black splashback, glass sheet splashback, stainless steel appliances, medium hardwood flooring, an island, brown floors and white worktops.
Design ideas for a medium sized modern l-shaped open plan kitchen in Sydney with a double-bowl sink, flat-panel cabinets, grey cabinets, engineered stone countertops, black splashback, glass sheet splashback, stainless steel appliances, medium hardwood flooring, an island, brown floors and white worktops.

Medium sized beach style l-shaped open plan kitchen in Orlando with shaker cabinets, white cabinets, stainless steel appliances, an island, white worktops, white splashback, marble worktops, dark hardwood flooring, a belfast sink, stone tiled splashback and brown floors.
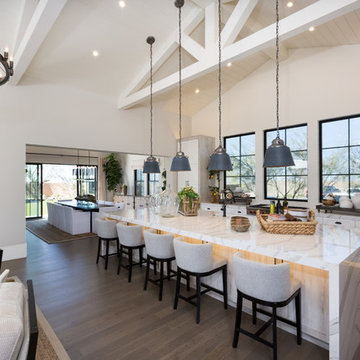
Design ideas for a large contemporary galley open plan kitchen in Phoenix with shaker cabinets, white cabinets, dark hardwood flooring, an island, brown floors, white worktops, a submerged sink, engineered stone countertops and integrated appliances.

This is an example of a large classic u-shaped open plan kitchen in DC Metro with a submerged sink, shaker cabinets, grey cabinets, marble worktops, white splashback, marble splashback, integrated appliances, light hardwood flooring, beige floors, white worktops and an island.
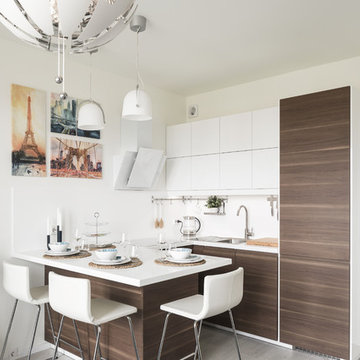
This is an example of a small contemporary u-shaped open plan kitchen in Saint Petersburg with a built-in sink, flat-panel cabinets, dark wood cabinets, a breakfast bar, grey floors, white worktops, white splashback, stone tiled splashback and laminate floors.
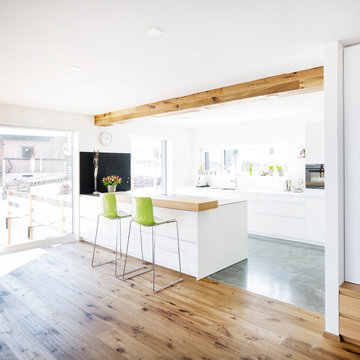
Design ideas for a medium sized contemporary galley open plan kitchen in Stuttgart with a single-bowl sink, flat-panel cabinets, white cabinets, stainless steel worktops, white splashback, glass sheet splashback, black appliances, concrete flooring, an island, grey floors and white worktops.
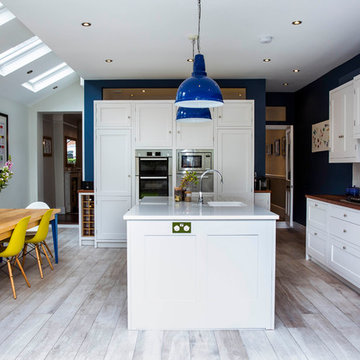
Photo of a large contemporary galley open plan kitchen in London with shaker cabinets, an island, a submerged sink, white cabinets, white splashback, metro tiled splashback, stainless steel appliances, grey floors and white worktops.

Photo of a large country galley open plan kitchen in Los Angeles with engineered stone countertops, multi-coloured splashback, stainless steel appliances, medium hardwood flooring, multiple islands, a submerged sink, dark wood cabinets, cement tile splashback, brown floors, white worktops and recessed-panel cabinets.
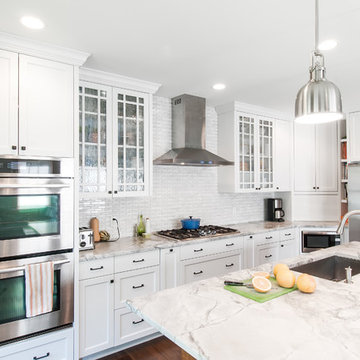
The large island with seating provides ample room for extra helpers as well as a convenient location to have quick family meals and efficient cleanup.
Photography by Paul Linnebach
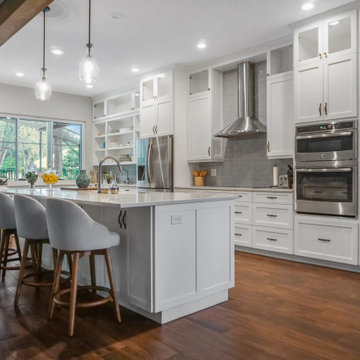
Shivani Mirpuri
Inspiration for a medium sized classic u-shaped open plan kitchen with a belfast sink, shaker cabinets, white cabinets, engineered stone countertops, grey splashback, glass tiled splashback, stainless steel appliances, dark hardwood flooring, a breakfast bar, brown floors and white worktops.
Inspiration for a medium sized classic u-shaped open plan kitchen with a belfast sink, shaker cabinets, white cabinets, engineered stone countertops, grey splashback, glass tiled splashback, stainless steel appliances, dark hardwood flooring, a breakfast bar, brown floors and white worktops.
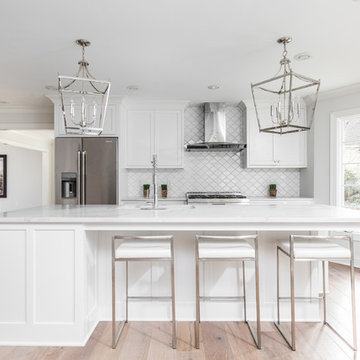
Inspiration for a large classic single-wall open plan kitchen in Indianapolis with shaker cabinets, white cabinets, white splashback, stainless steel appliances, light hardwood flooring, an island, a submerged sink, engineered stone countertops, brown floors and white worktops.
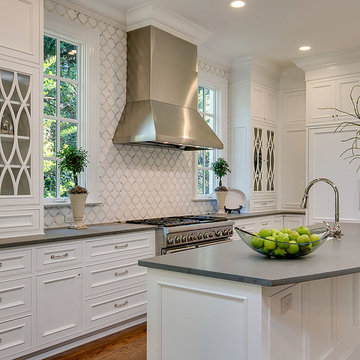
Photography by Jed Gammon. Countertops by Absolute Stone Corporation. Home done by DJF Builders, Inc.
Inspiration for a large classic l-shaped open plan kitchen in Raleigh with a belfast sink, white cabinets, quartz worktops, white splashback, stone tiled splashback, stainless steel appliances, medium hardwood flooring, an island, brown floors, white worktops and recessed-panel cabinets.
Inspiration for a large classic l-shaped open plan kitchen in Raleigh with a belfast sink, white cabinets, quartz worktops, white splashback, stone tiled splashback, stainless steel appliances, medium hardwood flooring, an island, brown floors, white worktops and recessed-panel cabinets.

Medium sized modern l-shaped open plan kitchen in Other with shaker cabinets, white cabinets, quartz worktops, multi-coloured splashback, glass sheet splashback, stainless steel appliances, medium hardwood flooring, an island, brown floors, a submerged sink and white worktops.

Contemporary kitchen and dining space with Nordic styling for a young family in Kensington. The kitchen is bespoke made and designed by the My-Studio team as part of our joinery offer.
Open Plan Kitchen with White Worktops Ideas and Designs
17