Open Plan Kitchen with White Worktops Ideas and Designs
Refine by:
Budget
Sort by:Popular Today
281 - 300 of 84,245 photos
Item 1 of 3
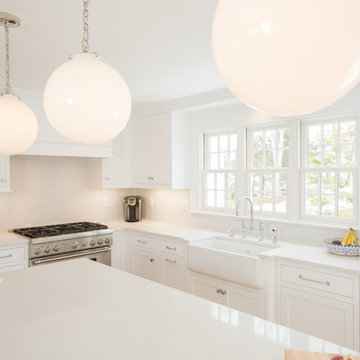
Design ideas for a medium sized classic l-shaped open plan kitchen in Boston with a belfast sink, shaker cabinets, white cabinets, engineered stone countertops, white splashback, metro tiled splashback, integrated appliances, medium hardwood flooring, an island, white worktops and brown floors.
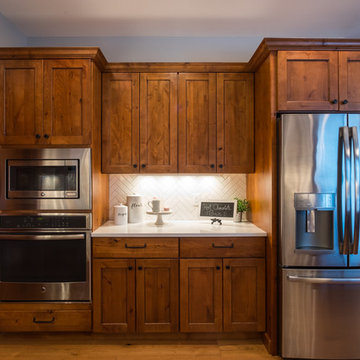
With gentle nods to Rustic Mexican Mission Style, this Pacific Northwest kitchen beckons to the sun and warmth of its southerly neighbor. The knotty alder cabinetry by Medallion is the perfect choice for tying the room together. The quartz countertop marries beautifully with the splendid chevron backsplash.

Design ideas for a large nautical l-shaped open plan kitchen in San Francisco with a belfast sink, shaker cabinets, white cabinets, composite countertops, grey splashback, stainless steel appliances, light hardwood flooring, an island, brown floors and white worktops.
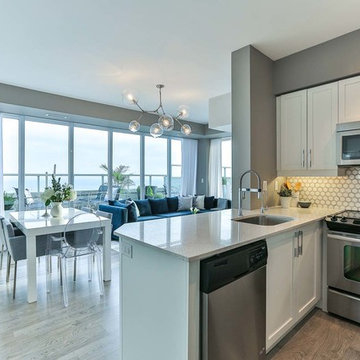
Inspiration for a small contemporary u-shaped open plan kitchen in Toronto with a single-bowl sink, shaker cabinets, white cabinets, engineered stone countertops, multi-coloured splashback, marble splashback, stainless steel appliances, laminate floors, a breakfast bar, grey floors and white worktops.
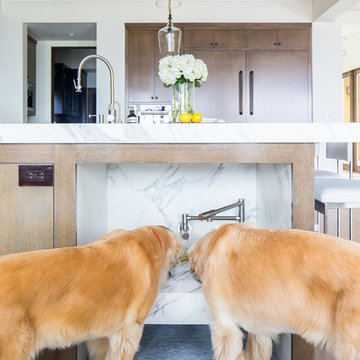
Inspiration for a large mediterranean l-shaped open plan kitchen in Orange County with a submerged sink, flat-panel cabinets, medium wood cabinets, white splashback, stainless steel appliances, medium hardwood flooring, an island, brown floors and white worktops.
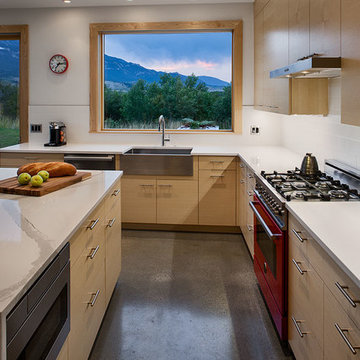
The large farmhouse sink makes cleanup a breeze - if you can take your eyes off of the view. Roger Wade photo.
Medium sized modern l-shaped open plan kitchen in Other with a belfast sink, flat-panel cabinets, light wood cabinets, engineered stone countertops, white splashback, metro tiled splashback, stainless steel appliances, concrete flooring, an island, grey floors and white worktops.
Medium sized modern l-shaped open plan kitchen in Other with a belfast sink, flat-panel cabinets, light wood cabinets, engineered stone countertops, white splashback, metro tiled splashback, stainless steel appliances, concrete flooring, an island, grey floors and white worktops.
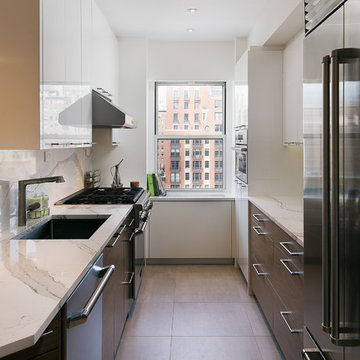
Thanks to the convenient U shape as well as a large window, the kitchen looks spacious and light. Sparkling surfaces of all the kitchen cabinets and countertops add light to the kitchen interior. All pieces of kitchen furniture, as well as contemporary household appliances are placed around the perimeter of the kitchen.
The right arrangement of all the cabinets provides the owners with quick and easy access to any kitchen utensils. Large free space makes cooking, washing dishes, storing food and eating convenient and pleasant processes.
Don’t hesitate to order one of the best interior design services in one of the leading NYC design studios! We are sure to help you find the way to success!
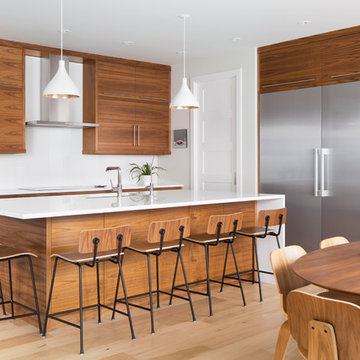
Large retro l-shaped open plan kitchen in Calgary with an integrated sink, flat-panel cabinets, medium wood cabinets, white splashback, stainless steel appliances, light hardwood flooring, an island, beige floors and white worktops.

The new kitchen design balanced both form and function. Push to open doors finger pull mechanisms contribute to the contemporary and minimalist style our client wanted. The cabinetry design symmetry allowing the focal point - an eye catching window splashback - to take centre stage. Wash and preparation zones were allocated to the rear of the kitchen freeing up the grand island bench for casual family dining, entertaining and everyday activities. Photography: Urban Angles
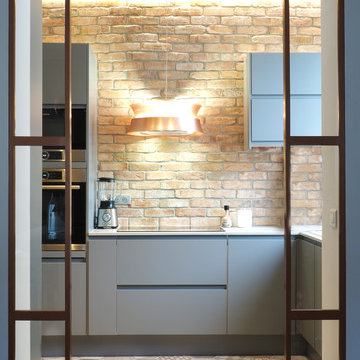
Yves Bagros
Photo of a medium sized contemporary single-wall open plan kitchen in Paris with a submerged sink, flat-panel cabinets, grey cabinets, quartz worktops, integrated appliances, cement flooring, no island, beige floors and white worktops.
Photo of a medium sized contemporary single-wall open plan kitchen in Paris with a submerged sink, flat-panel cabinets, grey cabinets, quartz worktops, integrated appliances, cement flooring, no island, beige floors and white worktops.
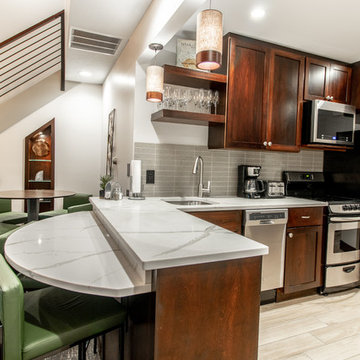
Located in a wooded setting which backs up to a golf course, The Woods is a vacation condo community in Canadian Lakes, Michigan. The owners asked us to create a comfortable modern design that would appeal to golfers and also families visiting relatives in the area. This complete renovation brought the design from 80's basic to rustic transitional. Colors and design elements echo the natural area surrounding the property.
SKP Design was involved in multiple aspects of this project. Our services included:
space planning for kitchen and both bathrooms
selecting finishes for walls, floors, trim, cabinets and countertops
reviewing construction details and electrical plans
specification of plumbing fixtures, appliances and accent lighting
furniture layout, specification and purchasing
fireplace design and stone selection
reviewing branding and signage ideas
In the great room, wrought iron accents are featured in a new staircase handrail system. Other metal accents are found in the new chandelier, barstools and the legs of the live edge coffee table. An open area under the staircase was enclosed with recessed shelving which gives a focal point to the dinette area. Recessed built-in cabinets near the fireplace store TV technology and accessories. The original tiled hearth was replaced by poured concrete with stone accents.
A queen sleeper sofa from Edgecomb provides additional sleeping. Fabrics and upholstery throughout the condo were selected for durability and cleanability.
Basic white laminate kitchen cabinets were replaced with beautiful dark stained wood. Floor tile is a wood-look porcelain from Daltile called Saddle Brook. Countertops in the kitchen and bathrooms are solid surface Corian Quartz (formerly called DuPont Zodiaq). Broadloom carpet is from Durkan. The first floor bedroom is Mona Vista pattern from Modesto Collection; all other carpet is Inviting Spaces pattern from Timeless Compositions. Walls are painted with Sherwin Williams 7647 Crushed Ice.
The main floor bedroom has a custom headboard mounted on a feature wall with plaid wallcovering. A freestanding vanity with undermount sink was added to the alcove area, creating space for a larger walk-in tiled shower with custom bench. On both levels, backlit mirrors highlight the sink areas. The upstairs bath has a blue tile feature wall and vessel sink.
A fiberglass bathtub surround was removed and replaced by a custom tiled shower. Vinyl wallcovering from D.L. Couch provides a focal point behind the king headboard in the loft bedroom. A twin sleeper chair adds an extra bed.
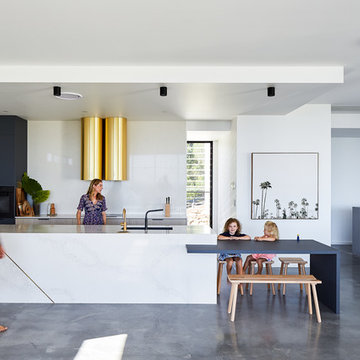
This is an example of a modern galley open plan kitchen in Gold Coast - Tweed with a submerged sink, flat-panel cabinets, light wood cabinets, white splashback, black appliances, concrete flooring, an island, grey floors and white worktops.
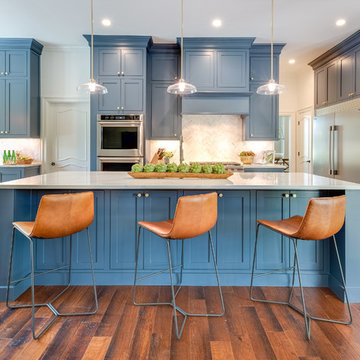
Costa Christ Media
This is an example of a large traditional l-shaped open plan kitchen in Dallas with a submerged sink, shaker cabinets, blue cabinets, marble worktops, grey splashback, marble splashback, stainless steel appliances, medium hardwood flooring, an island, brown floors and white worktops.
This is an example of a large traditional l-shaped open plan kitchen in Dallas with a submerged sink, shaker cabinets, blue cabinets, marble worktops, grey splashback, marble splashback, stainless steel appliances, medium hardwood flooring, an island, brown floors and white worktops.
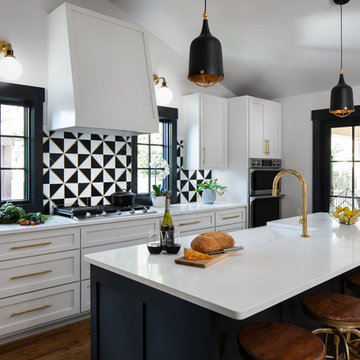
Kitchen of remodeled home in Homewood Alabama. Photographed for Willow Homes, Willow Design Studio and Triton Stone Group by Birmingham Alabama based architectural and interiors photographer Tommy Daspit. See more of his work on his website http://tommydaspit.com
All images are ©2019 Tommy Daspit Photographer and my not be reused without express written permission.

奥に続くパントリーには冷蔵庫や電子レンジを仕舞って、LDKをすっきりと仕上げます。
Photo by : hanadaphotostudio
This is an example of a world-inspired single-wall open plan kitchen in Other with white cabinets, composite countertops, white splashback, glass sheet splashback, stainless steel appliances, no island, grey floors and white worktops.
This is an example of a world-inspired single-wall open plan kitchen in Other with white cabinets, composite countertops, white splashback, glass sheet splashback, stainless steel appliances, no island, grey floors and white worktops.

Spacecrafting
Country l-shaped open plan kitchen in Minneapolis with shaker cabinets, white cabinets, white splashback, metro tiled splashback, stainless steel appliances, light hardwood flooring, an island, beige floors and white worktops.
Country l-shaped open plan kitchen in Minneapolis with shaker cabinets, white cabinets, white splashback, metro tiled splashback, stainless steel appliances, light hardwood flooring, an island, beige floors and white worktops.
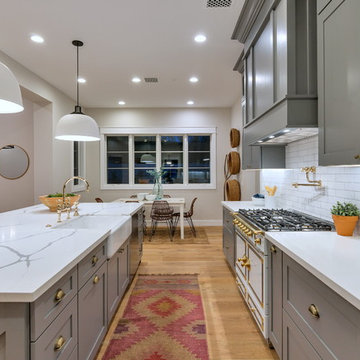
Design ideas for a large traditional single-wall open plan kitchen in Phoenix with a belfast sink, shaker cabinets, grey cabinets, quartz worktops, white splashback, metro tiled splashback, stainless steel appliances, light hardwood flooring, an island, brown floors and white worktops.
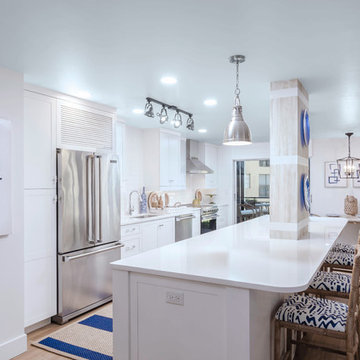
Design ideas for a medium sized coastal single-wall open plan kitchen in Miami with a submerged sink, shaker cabinets, white cabinets, engineered stone countertops, white splashback, ceramic splashback, stainless steel appliances, light hardwood flooring, an island, beige floors and white worktops.
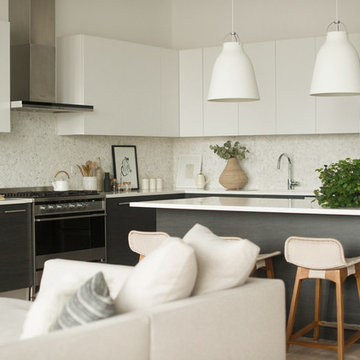
Design ideas for a scandinavian grey and cream l-shaped open plan kitchen in Chicago with flat-panel cabinets, black cabinets, stainless steel appliances, light hardwood flooring, an island, beige floors, white worktops, white splashback and mosaic tiled splashback.
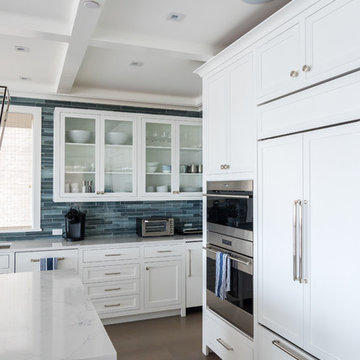
Photographer: Daniel Contelmo Jr.
This is an example of a medium sized nautical single-wall open plan kitchen in New York with a submerged sink, glass-front cabinets, white cabinets, blue splashback, glass tiled splashback, stainless steel appliances, medium hardwood flooring, an island, brown floors and white worktops.
This is an example of a medium sized nautical single-wall open plan kitchen in New York with a submerged sink, glass-front cabinets, white cabinets, blue splashback, glass tiled splashback, stainless steel appliances, medium hardwood flooring, an island, brown floors and white worktops.
Open Plan Kitchen with White Worktops Ideas and Designs
15