Open Plan Kitchen with Yellow Splashback Ideas and Designs
Refine by:
Budget
Sort by:Popular Today
21 - 40 of 1,562 photos
Item 1 of 3
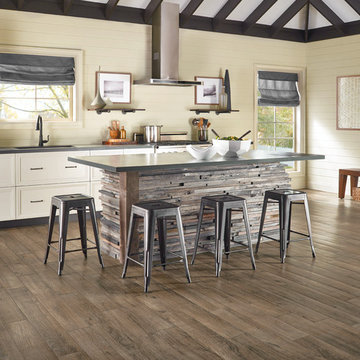
Photo of a large contemporary l-shaped open plan kitchen in Boston with a submerged sink, recessed-panel cabinets, white cabinets, yellow splashback, stainless steel appliances, medium hardwood flooring, an island and brown floors.

The cabinets in the kitchen were fabricated from reclaimed oak pallets.
Design: Charlie & Co. Design | Builder: Stonefield Construction | Interior Selections & Furnishings: By Owner | Photography: Spacecrafting

Open Kitchen with custom laid up french walnut veneer.
Photo Paul Dyer
Photo of an expansive contemporary l-shaped open plan kitchen in San Francisco with a submerged sink, flat-panel cabinets, medium wood cabinets, yellow splashback, cement tile splashback, integrated appliances, porcelain flooring, an island, grey floors, composite countertops and white worktops.
Photo of an expansive contemporary l-shaped open plan kitchen in San Francisco with a submerged sink, flat-panel cabinets, medium wood cabinets, yellow splashback, cement tile splashback, integrated appliances, porcelain flooring, an island, grey floors, composite countertops and white worktops.
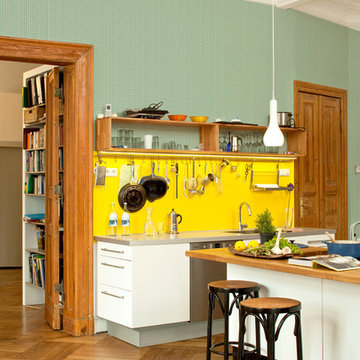
Design ideas for a large bohemian open plan kitchen in Berlin with flat-panel cabinets, white cabinets, yellow splashback, stainless steel appliances, medium hardwood flooring, an island, an integrated sink and stainless steel worktops.
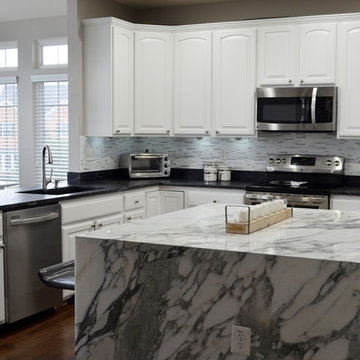
This kitchen blends two different finishes, materials, and colors together beautifully! The sheer contrast between both stones really focuses on the artwork of the kitchen- the Calacatta Gold marble on the island.
The island countertop in this kitchen is Calacatta Gold marble with a polished finish. The surrounding countertops are Via Lactea Granite with a leather finish.
To see full slabs of Calacatta Gold Options click here:
http://stoneaction.net/website/?s=calacatta+gold
See slabs of Via Lactea Granite:
http://stoneaction.net/website/?s=via+lactea
See other Leather finish options:
http://stoneaction.net/website/?s=leather
Thank you Sudbury Granite & Marble LLC for doing a great job fabricating and installing the stones used in this kitchen!
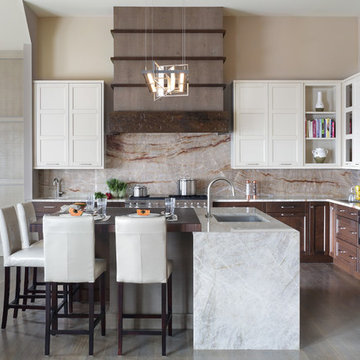
This Asian inspired open plan kitchen brings the outdoors in by incorporating multiple layers of colors, textures and surfaces into the design. Alison Griffin created this look with three cabinetry colors (slivered almond opaque finish, cherry dark lager finish and foundry medium greyed taupe finish), three surface textures (smooth, rough sawn and rough hewn) and three countertop materials (Peruvian Walnut end grain butcher block, Taj Mahal Quartzite, and Nacarado Quartzite). For all of the complexity of this design, its overall effect is a calm and engaging contemporary kitchen.
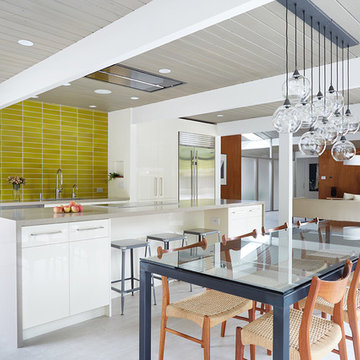
Mariko Reed Architectural Photography
Inspiration for a midcentury galley open plan kitchen in San Francisco with white cabinets, yellow splashback and an island.
Inspiration for a midcentury galley open plan kitchen in San Francisco with white cabinets, yellow splashback and an island.
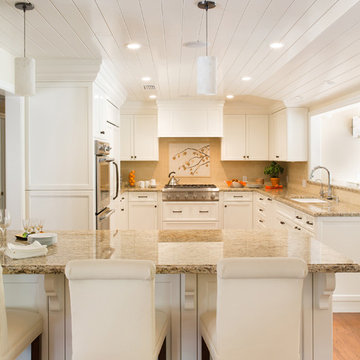
The kitchen was a full remodel which incorporated all new high-end appliances like a 48” Sub Zero refrigerator and Thermador cooktop and ovens. Bead board was added to the ceiling and a heavy crown molding adds detail to the transitional kitchen. The cabinets are painted Swiss coffee by Benjamin Moore, which contrast against the brown granite and creamy subway tile backsplash. A custom mosaic is the centerpiece of the kitchen, adding an organic element. The refrigerator and dishwasher are paneled to help conceal the appliances. A wine fridge was incorporated into the peninsula. Pendants add extra light to peninsula where there is bar stools for extra seating. Photography by: Erika Bierman
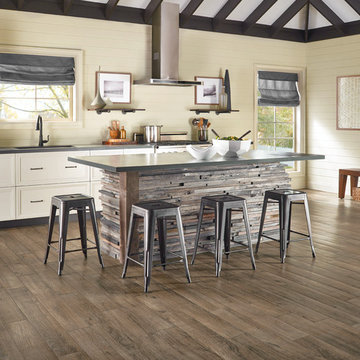
Inspiration for a large traditional l-shaped open plan kitchen in Orange County with a submerged sink, recessed-panel cabinets, white cabinets, yellow splashback, stainless steel appliances, medium hardwood flooring and an island.

A family vacation home in Southern California. The open plan allows for easy access & entertaining.
This is an example of a medium sized beach style l-shaped open plan kitchen in Huntington with a single-bowl sink, shaker cabinets, yellow cabinets, engineered stone countertops, yellow splashback, glass sheet splashback, stainless steel appliances, porcelain flooring and an island.
This is an example of a medium sized beach style l-shaped open plan kitchen in Huntington with a single-bowl sink, shaker cabinets, yellow cabinets, engineered stone countertops, yellow splashback, glass sheet splashback, stainless steel appliances, porcelain flooring and an island.

This project reinvents a traditional San Francisco infill residence into a light filled, colorful modern home. The new design is modest in space but generous in material and detailing. An interactive relationship between the kitchen and living spaces was created with cabinetry that stretches to link the rooms spatially and functionally. The dynamic wall cabinet incorporates open and closed units in a varied, yet colorful modular composition to give variety and visual play. As a product of the couple’s strong belief in environmentally sensitive design, the remodel incorporates green building products and materials throughout.
©john todd

Inspiration for a medium sized classic galley open plan kitchen in Seattle with a double-bowl sink, shaker cabinets, light wood cabinets, quartz worktops, yellow splashback, white appliances, light hardwood flooring and a breakfast bar.
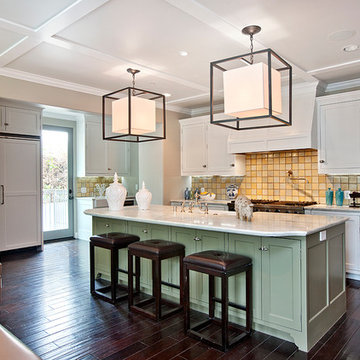
Photo of a traditional galley open plan kitchen in Los Angeles with shaker cabinets, white cabinets, yellow splashback, stainless steel appliances, dark hardwood flooring and an island.
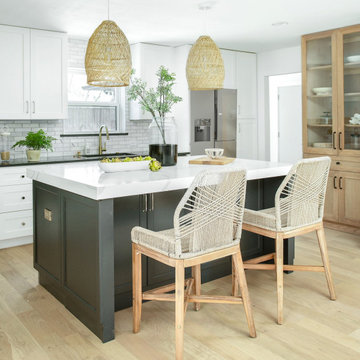
Coastal interior design by Jessica Koltun, designer and broker located in Dallas, Texas. This charming bungalow is beach ready with woven pendants, natural stone and coastal blues. White and navy blue charcoal cabinets, marble tile backsplash and hood, gold mixed metals, black and quartz countertops, gold hardware lighting mirrors, blue subway shower tile, carrara, contemporary, california, coastal, modern, beach, black painted brick, wood accents, white oak flooring, mosaic, woven pendants.

The white walls of the kitchen give it a sleek, sanitised feel, while the colourful chairs and yellow bricks on the counter side liven-up the area.
Photo of a large classic open plan kitchen in London with a built-in sink, flat-panel cabinets, white cabinets, granite worktops, yellow splashback, white appliances, concrete flooring and an island.
Photo of a large classic open plan kitchen in London with a built-in sink, flat-panel cabinets, white cabinets, granite worktops, yellow splashback, white appliances, concrete flooring and an island.
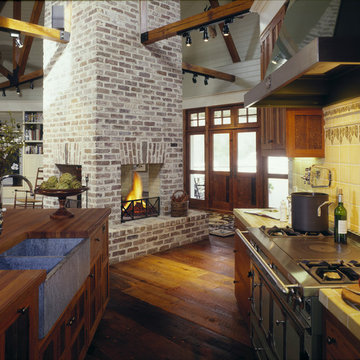
John McManus Photography
This is an example of a medium sized rural galley open plan kitchen in Atlanta with medium wood cabinets, tile countertops, yellow splashback, stainless steel appliances, a belfast sink, recessed-panel cabinets, ceramic splashback, dark hardwood flooring and an island.
This is an example of a medium sized rural galley open plan kitchen in Atlanta with medium wood cabinets, tile countertops, yellow splashback, stainless steel appliances, a belfast sink, recessed-panel cabinets, ceramic splashback, dark hardwood flooring and an island.
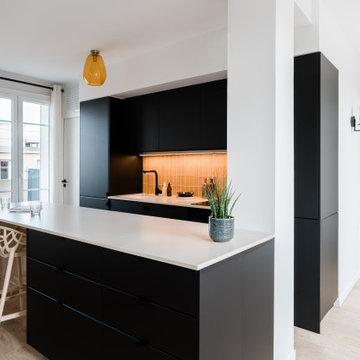
La cloison existante entre le séjour et la chambre initiale a été déposée pour agrandir au maximum la pièce de vie et créer une cuisine ouverte sur le salon avec îlot central, idéale pour accueillir famille et amis. On craque totalement pour la faïence effet zellige doré, le plan de travail en quartz Faro White ainsi que les détails des poignées en liseret noir de Poignées & Boutons.
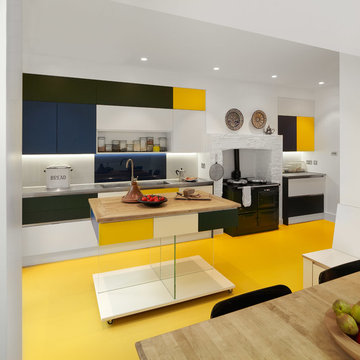
Design ideas for a medium sized contemporary u-shaped open plan kitchen in London with a single-bowl sink, flat-panel cabinets, stainless steel worktops, yellow splashback, glass sheet splashback, stainless steel appliances, lino flooring and an island.

Small contemporary single-wall open plan kitchen in Saint Petersburg with an integrated sink, flat-panel cabinets, white cabinets, composite countertops, yellow splashback, vinyl flooring, no island, grey floors and white worktops.
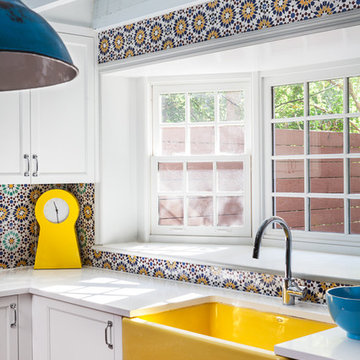
Seth Caplan
Photo of a large bohemian open plan kitchen in New York with a belfast sink, shaker cabinets, dark wood cabinets, quartz worktops, yellow splashback, mosaic tiled splashback, stainless steel appliances, dark hardwood flooring and an island.
Photo of a large bohemian open plan kitchen in New York with a belfast sink, shaker cabinets, dark wood cabinets, quartz worktops, yellow splashback, mosaic tiled splashback, stainless steel appliances, dark hardwood flooring and an island.
Open Plan Kitchen with Yellow Splashback Ideas and Designs
2