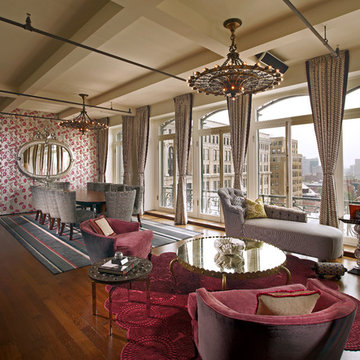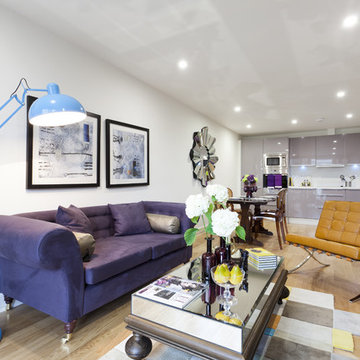Open Plan Living Room Feature Wall Ideas and Designs
Refine by:
Budget
Sort by:Popular Today
141 - 160 of 1,306 photos
Item 1 of 3
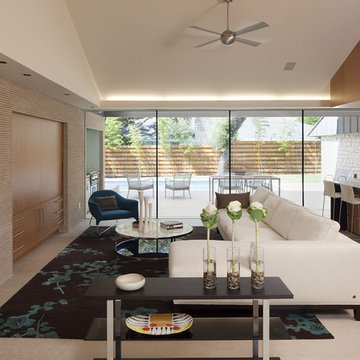
Paul Bardagjy Photography
This is an example of a modern open plan living room feature wall in Austin with beige walls.
This is an example of a modern open plan living room feature wall in Austin with beige walls.
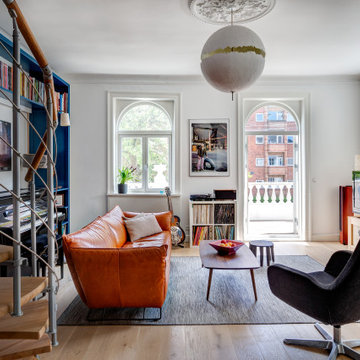
We reinvented this room: added a window, dressed the main wall with custom bookshelves, feature light fittings while reusing the clients' existing furniture (reupholstering their ancient armchair though ;o)
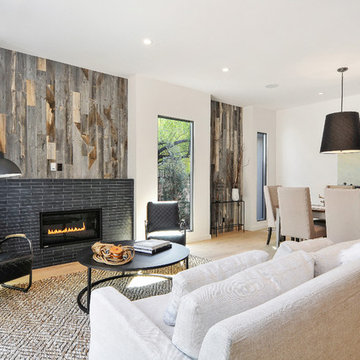
Classic open plan living room feature wall in San Francisco with white walls, medium hardwood flooring, a standard fireplace and a tiled fireplace surround.
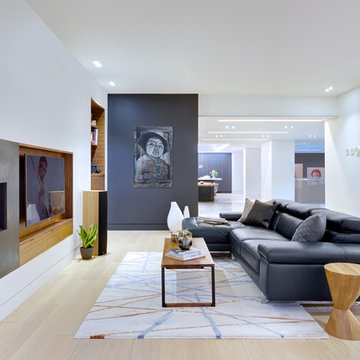
Inspiration for a scandinavian formal open plan living room feature wall in Toronto with white walls, light hardwood flooring, a ribbon fireplace, a metal fireplace surround and a built-in media unit.
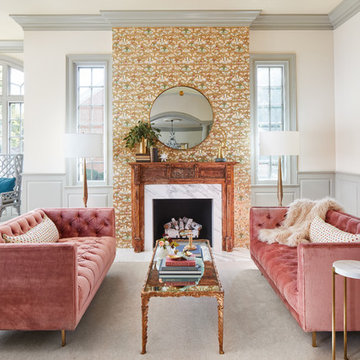
Classic formal open plan living room feature wall in Chicago with white walls, carpet, a standard fireplace and a stone fireplace surround.
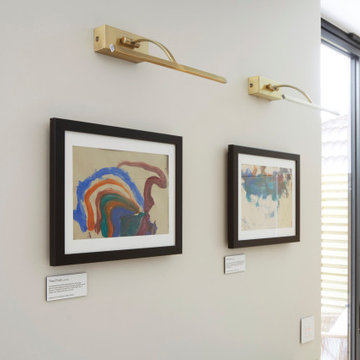
The family living space features a children's art gallery wall.
Inspiration for a large contemporary open plan living room feature wall in London with grey walls, medium hardwood flooring and no fireplace.
Inspiration for a large contemporary open plan living room feature wall in London with grey walls, medium hardwood flooring and no fireplace.
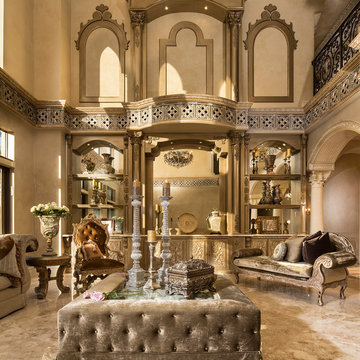
Design ideas for a large mediterranean formal open plan living room feature wall in Miami with beige walls, beige floors, travertine flooring, no tv and no fireplace.
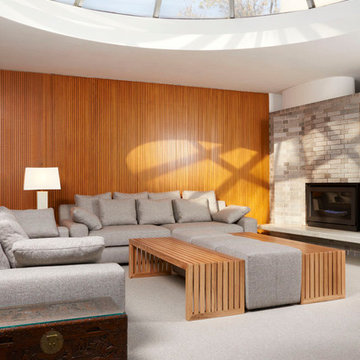
Wall paneling by Ingrained Wood Studios: The Mill.
Cabinetry by Ingrained Wood Studios: The Lab.
© Alyssa Lee Photography
Retro open plan living room feature wall in Minneapolis with carpet, a standard fireplace and a brick fireplace surround.
Retro open plan living room feature wall in Minneapolis with carpet, a standard fireplace and a brick fireplace surround.
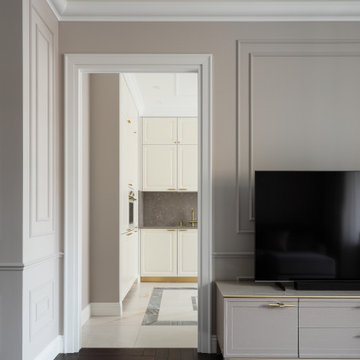
Inspiration for a medium sized traditional grey and white open plan living room feature wall in Saint Petersburg with a reading nook, grey walls, dark hardwood flooring, no fireplace, a freestanding tv, brown floors, a drop ceiling and wallpapered walls.
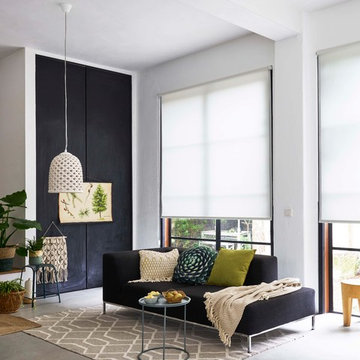
Hvad kan man få for 6 plastikflasker? 9 kr. i flaskepant eller 1 kvm rullegardin. Vi har skabt 6 nye rullegardiner produceret udelukkende af genanvendte plastikflasker som er indleveret til genbrug. Serien Planet er derfor certificeret både Greenguard gold og Cradle2Cradle bronze.
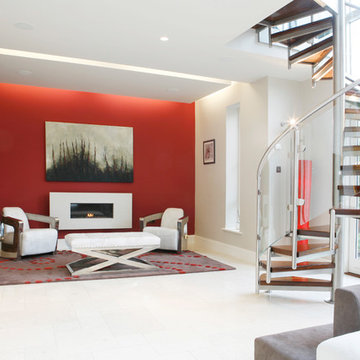
Inspiration for a medium sized contemporary formal open plan living room feature wall in Dublin with red walls, carpet, a ribbon fireplace and white floors.
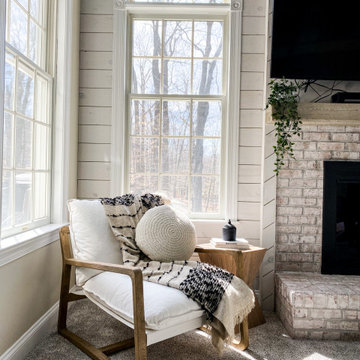
Large country open plan living room feature wall in New York with beige walls, carpet, a standard fireplace, a brick fireplace surround, a wall mounted tv, beige floors, a vaulted ceiling and tongue and groove walls.
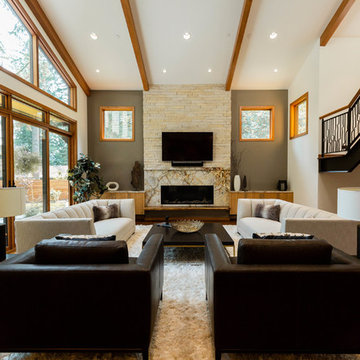
Design ideas for a contemporary open plan living room feature wall in Seattle with a stone fireplace surround, a wall mounted tv, grey walls, medium hardwood flooring and a ribbon fireplace.
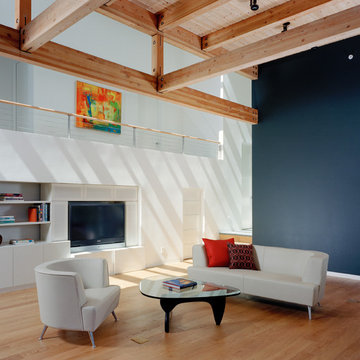
Cesar Rubio
Inspiration for a medium sized modern open plan living room feature wall in San Francisco with blue walls, a built-in media unit and light hardwood flooring.
Inspiration for a medium sized modern open plan living room feature wall in San Francisco with blue walls, a built-in media unit and light hardwood flooring.
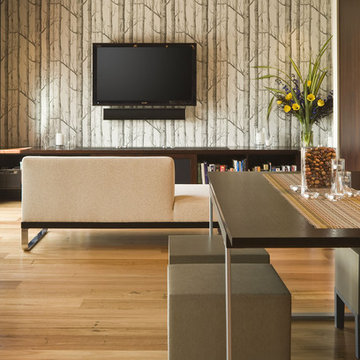
Located within the urban core of Portland, Oregon, this 7th floor 2500 SF penthouse sits atop the historic Crane Building, a brick warehouse built in 1909. It has established views of the city, bridges and west hills but its historic status restricted any changes to the exterior. Working within the constraints of the existing building shell, GS Architects aimed to create an “urban refuge”, that provided a personal retreat for the husband and wife owners with the option to entertain on occasion.
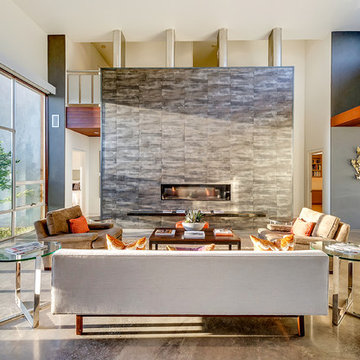
J. Ryan Caruthers
Inspiration for a contemporary formal open plan living room feature wall in Dallas with white walls, concrete flooring and a ribbon fireplace.
Inspiration for a contemporary formal open plan living room feature wall in Dallas with white walls, concrete flooring and a ribbon fireplace.
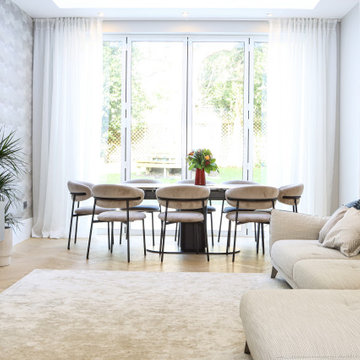
Our clients asked us to design a contemporary home for a young family in a neutral colour scheme.
Our process:
- Assessing the space: After numerous discussions with our clients we knew how the space will be used and were able to make the most of the available square footage.
- Creating the Design Concept: We used concept and mood boards, 2D & 3D floor plans to explain the clients our vision of the space.
- Selecting Materials and Finishes: For the family with young children we wanted to use materials that are durable and easy to maintain, as well as visually appealing.
- Refining the Design: We collaborated a lot with the clients at this stage, making sure the design was reflecting the client's style and personality.
- Refurbishing the property: We were working with reputable contractors to bring our designs to life.
- Procuring furniture, accessories and fixtures.
- Installation: There was close coordination with contractors to ensure that all the items were installed exactly how we intended in our design concept.
- Styling: We helped the property owners to style the spaces so that all the areas felt harmonious and cohesive.
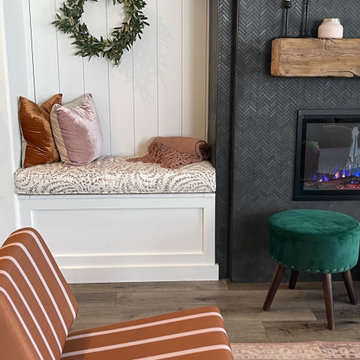
Photo of a medium sized eclectic grey and cream open plan living room feature wall in Philadelphia with grey walls, medium hardwood flooring, a standard fireplace, a tiled fireplace surround, a built-in media unit, brown floors and tongue and groove walls.
Open Plan Living Room Feature Wall Ideas and Designs
8
