Open Plan Living Room Ideas and Designs
Refine by:
Budget
Sort by:Popular Today
1 - 20 of 117 photos

This elegant 2600 sf home epitomizes swank city living in the heart of Los Angeles. Originally built in the late 1970's, this Century City home has a lovely vintage style which we retained while streamlining and updating. The lovely bold bones created an architectural dream canvas to which we created a new open space plan that could easily entertain high profile guests and family alike.

Due to an open floor plan, the natural light from the dark-stained window frames permeates throughout the house.
Large rustic open plan living room in Chicago with a stone fireplace surround, beige walls, dark hardwood flooring, a standard fireplace and brown floors.
Large rustic open plan living room in Chicago with a stone fireplace surround, beige walls, dark hardwood flooring, a standard fireplace and brown floors.
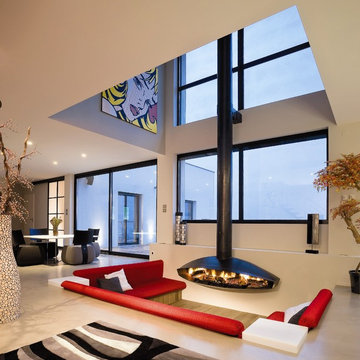
The first fireplace created by Dominique Imbert in 1967 for his own use. It was the prototype for the Gyrofocus in 1968. Built to order (by hand) and finished in polished raw steel with visible seams each fire is numbered and signed by Dominique
1900mm x 700mm 5.5kw
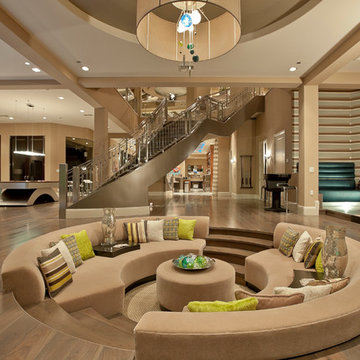
David Marquardt
Inspiration for an expansive contemporary open plan living room in Las Vegas with beige walls.
Inspiration for an expansive contemporary open plan living room in Las Vegas with beige walls.
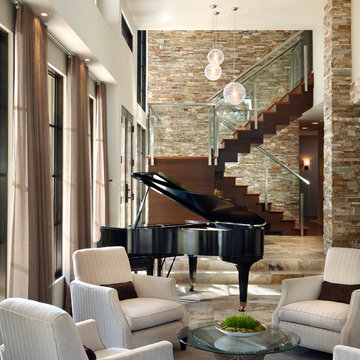
Amaryllis is almost beyond description; the entire back of the home opens seamlessly to a gigantic covered entertainment lanai and can only be described as a visual testament to the indoor/outdoor aesthetic which is commonly a part of our designs. This home includes four bedrooms, six full bathrooms, and two half bathrooms. Additional features include a theatre room, a separate private spa room near the swimming pool, a very large open kitchen, family room, and dining spaces that coupled with a huge master suite with adjacent flex space. The bedrooms and bathrooms upstairs flank a large entertaining space which seamlessly flows out to the second floor lounge balcony terrace. Outdoor entertaining will not be a problem in this home since almost every room on the first floor opens to the lanai and swimming pool. 4,516 square feet of air conditioned space is enveloped in the total square footage of 6,417 under roof area.
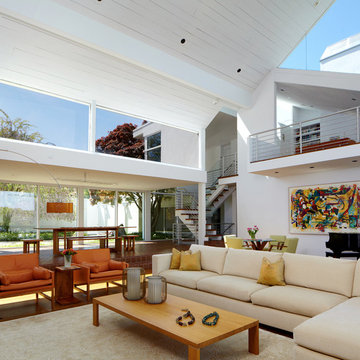
Interior photos by Phillip Ennis Photography.
Design ideas for an expansive modern open plan living room in New York with a music area and white walls.
Design ideas for an expansive modern open plan living room in New York with a music area and white walls.
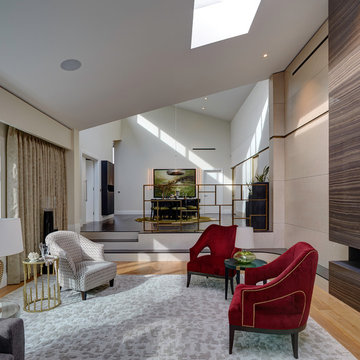
This is an example of a large contemporary formal open plan living room in London with beige walls, light hardwood flooring and no tv.
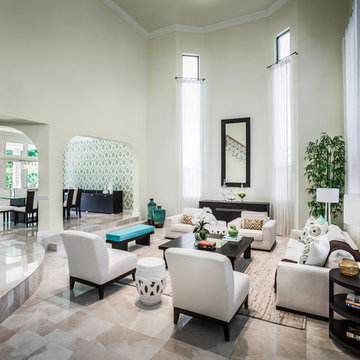
Photo of a contemporary open plan living room in Miami with beige walls, no fireplace and no tv.
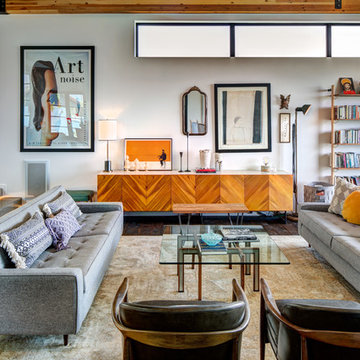
This is an example of a retro open plan living room in Salt Lake City with a reading nook, grey walls and dark hardwood flooring.
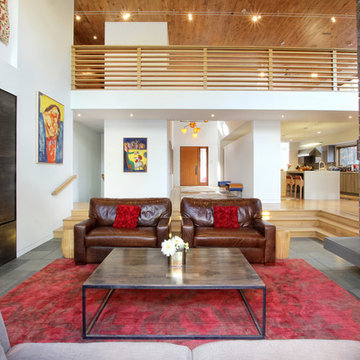
In the open concept home, the living area is defined by steps and a hearth to create a distinction of space and activities while maintaining flow. A custom-made wood panel conceals the television and complements the custom-made coffee table. Photo Credit: Garrett Rowland
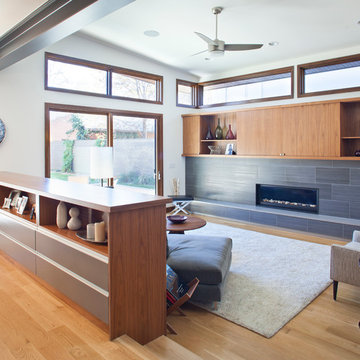
Photo Credit: James Ray Spahn
Inspiration for a contemporary open plan living room in Denver with white walls, medium hardwood flooring, a ribbon fireplace and a tiled fireplace surround.
Inspiration for a contemporary open plan living room in Denver with white walls, medium hardwood flooring, a ribbon fireplace and a tiled fireplace surround.

photo credit: www.mikikokikuyama.com
Photo of a large coastal open plan living room in New York with beige walls, a standard fireplace, a built-in media unit, porcelain flooring, a wooden fireplace surround and beige floors.
Photo of a large coastal open plan living room in New York with beige walls, a standard fireplace, a built-in media unit, porcelain flooring, a wooden fireplace surround and beige floors.
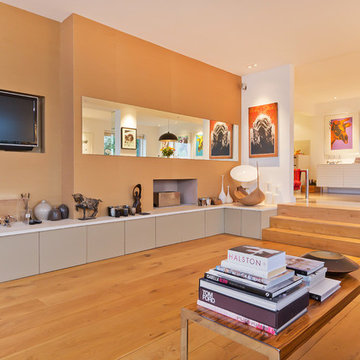
A large modern living room in Hove, East Sussex
Neil Macaninch
Neil Mac Photo
This is an example of a contemporary open plan living room in Sussex with beige walls, medium hardwood flooring and a wall mounted tv.
This is an example of a contemporary open plan living room in Sussex with beige walls, medium hardwood flooring and a wall mounted tv.
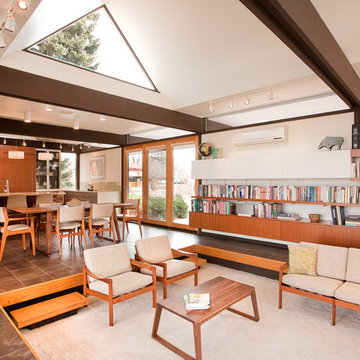
Copyright © Dana Miller www.millerhallphoto.com
This is an example of a modern open plan living room in Denver with a reading nook.
This is an example of a modern open plan living room in Denver with a reading nook.
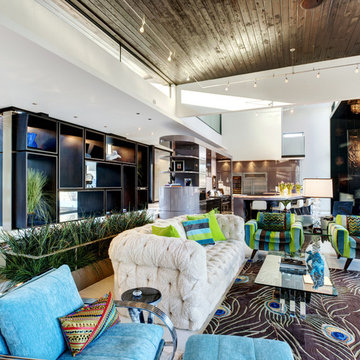
Atlanta modern home designed by Dencity and built by Cablik Enterprises.
Design ideas for a modern open plan living room in Atlanta with white walls.
Design ideas for a modern open plan living room in Atlanta with white walls.
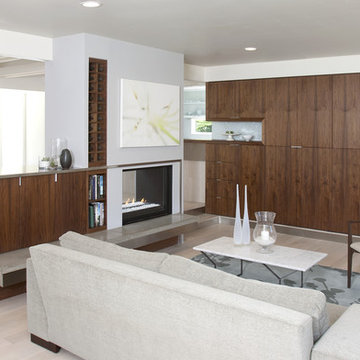
Sunken living room with a wall of walnut cabinetry which conceals the entertainment center. Built-in wine cubbies, storage, and a cantilevered concrete bench are integrated into the fireplace area.
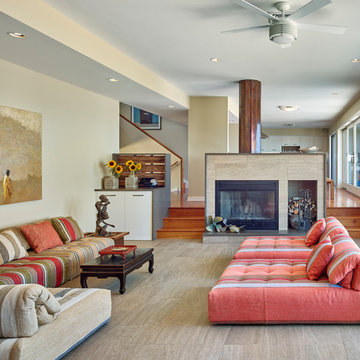
Photo of a coastal formal open plan living room in New York with beige walls, a standard fireplace and beige floors.
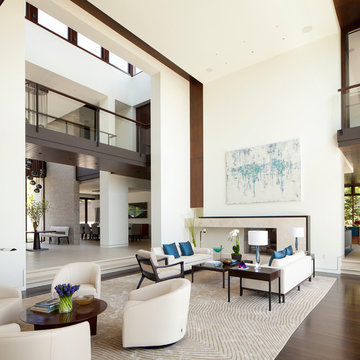
A light-filled formal living room finds a balanced marriage that feels inventive yet timeless.
Photo: Roger Davies
Expansive contemporary open plan living room in Los Angeles with white walls, dark hardwood flooring, a standard fireplace, a stone fireplace surround and brown floors.
Expansive contemporary open plan living room in Los Angeles with white walls, dark hardwood flooring, a standard fireplace, a stone fireplace surround and brown floors.
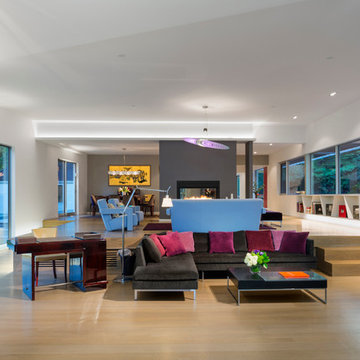
Large contemporary open plan living room in San Francisco with white walls, light hardwood flooring, a two-sided fireplace, a metal fireplace surround, a wall mounted tv and brown floors.
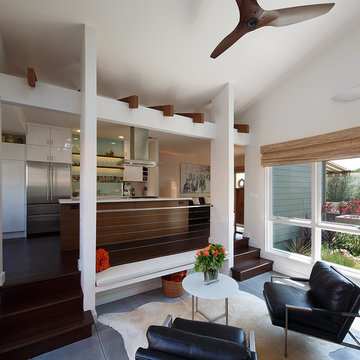
ErIc Rorer
Medium sized contemporary open plan living room in San Francisco with concrete flooring and white walls.
Medium sized contemporary open plan living room in San Francisco with concrete flooring and white walls.
Open Plan Living Room Ideas and Designs
1