Open Plan Living Room with a Brick Fireplace Surround Ideas and Designs
Refine by:
Budget
Sort by:Popular Today
141 - 160 of 12,633 photos
Item 1 of 3
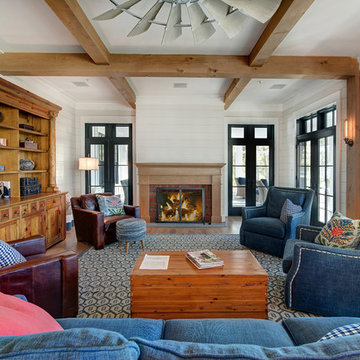
This is an example of a large nautical open plan living room in Baltimore with grey walls, medium hardwood flooring, a standard fireplace, a brick fireplace surround, brown floors and no tv.
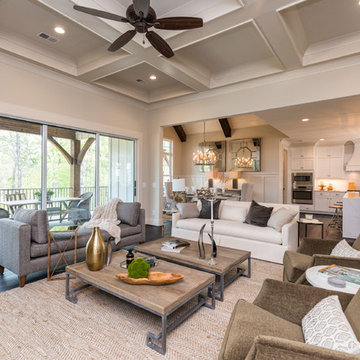
Photo of a medium sized classic formal open plan living room in Birmingham with white walls, dark hardwood flooring, a standard fireplace, a brick fireplace surround, a wall mounted tv and brown floors.
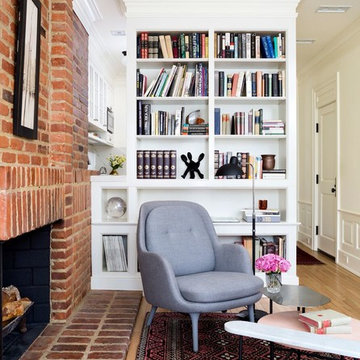
This is an example of a medium sized classic open plan living room in Other with a reading nook, white walls, light hardwood flooring, a standard fireplace, a brick fireplace surround, no tv and beige floors.
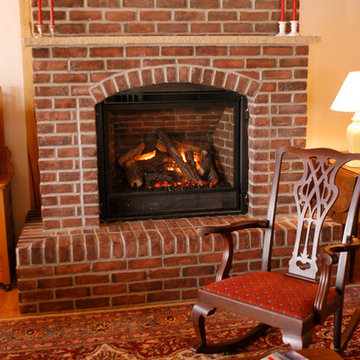
Photo of a large rustic open plan living room in Denver with medium hardwood flooring, a brick fireplace surround and brown floors.
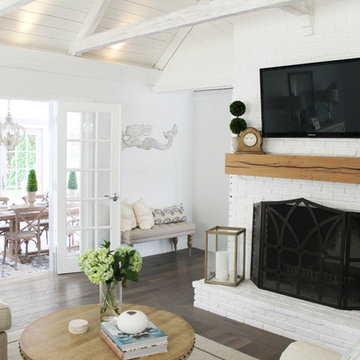
Reclaimed Wood Beam used as a fireplace mantel from Stonewood Products.
Design ideas for a medium sized nautical open plan living room in Boston with white walls, a standard fireplace, a brick fireplace surround, a wall mounted tv and dark hardwood flooring.
Design ideas for a medium sized nautical open plan living room in Boston with white walls, a standard fireplace, a brick fireplace surround, a wall mounted tv and dark hardwood flooring.
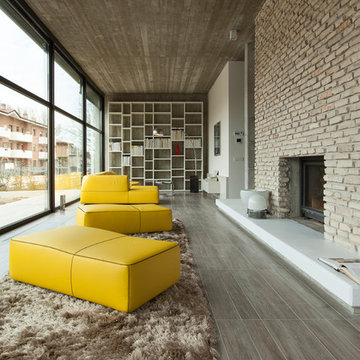
This is an example of an expansive contemporary open plan living room in Florence with a standard fireplace and a brick fireplace surround.
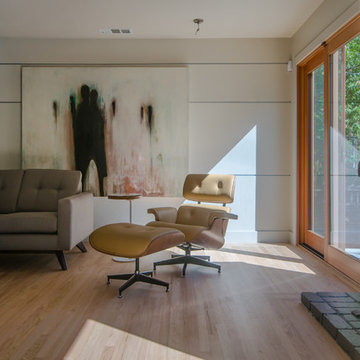
The goal on the interior was to keep a neutral, light color palate to contradict the dark, bold exterior. The brick on the interior was added to match the exterior creating a connection to the outdoor elements. Sliding glass doors were added on each side allowing for a great view to the downtown central park and allowing an abundance of natural light through out the day.
Photo by:Zephyr McIntyre
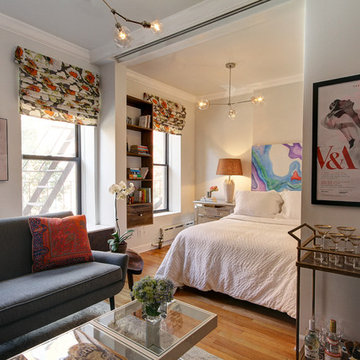
Julie Florio Photography
Design ideas for a medium sized contemporary open plan living room in New York with white walls, light hardwood flooring, a standard fireplace, a brick fireplace surround, a built-in media unit, beige floors and feature lighting.
Design ideas for a medium sized contemporary open plan living room in New York with white walls, light hardwood flooring, a standard fireplace, a brick fireplace surround, a built-in media unit, beige floors and feature lighting.

Eichler in Marinwood - In conjunction to the porous programmatic kitchen block as a connective element, the walls along the main corridor add to the sense of bringing outside in. The fin wall adjacent to the entry has been detailed to have the siding slip past the glass, while the living, kitchen and dining room are all connected by a walnut veneer feature wall running the length of the house. This wall also echoes the lush surroundings of lucas valley as well as the original mahogany plywood panels used within eichlers.
photo: scott hargis
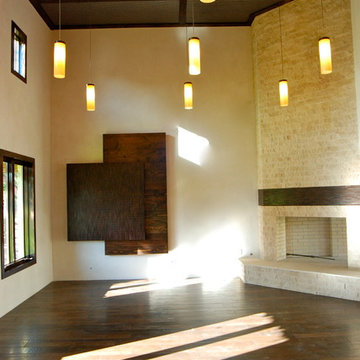
Gustavo Arredondo
Design ideas for a large contemporary open plan living room in Austin with beige walls, dark hardwood flooring, a corner fireplace, a brick fireplace surround and a wall mounted tv.
Design ideas for a large contemporary open plan living room in Austin with beige walls, dark hardwood flooring, a corner fireplace, a brick fireplace surround and a wall mounted tv.

Photo: Randall Perry
Design ideas for an expansive contemporary open plan living room in New York with white walls, light hardwood flooring, a standard fireplace and a brick fireplace surround.
Design ideas for an expansive contemporary open plan living room in New York with white walls, light hardwood flooring, a standard fireplace and a brick fireplace surround.
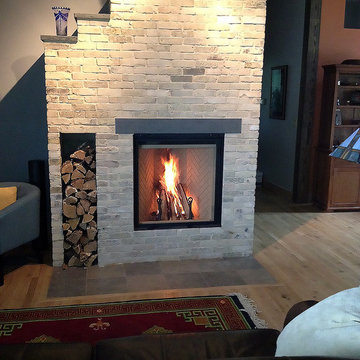
This is an example of a medium sized traditional formal open plan living room in Philadelphia with a standard fireplace, a brick fireplace surround and no tv.
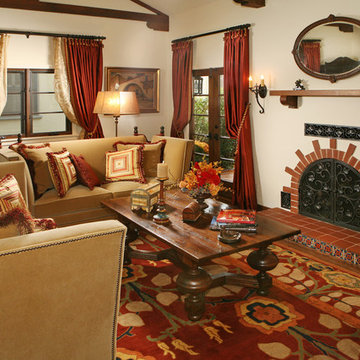
This restoration and addition had the aim of preserving the original Spanish Revival style, which meant plenty of colorful tile work, and traditional custom elements.
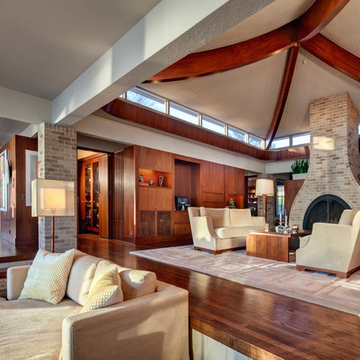
Darris Lee Harris Photography ©2012
Photo of a medium sized retro open plan living room in Chicago with a standard fireplace, a brick fireplace surround, beige walls, dark hardwood flooring and brown floors.
Photo of a medium sized retro open plan living room in Chicago with a standard fireplace, a brick fireplace surround, beige walls, dark hardwood flooring and brown floors.

A modest and traditional living room
Photo of a small coastal formal open plan living room in San Francisco with blue walls, medium hardwood flooring, a standard fireplace, a brick fireplace surround, no tv and feature lighting.
Photo of a small coastal formal open plan living room in San Francisco with blue walls, medium hardwood flooring, a standard fireplace, a brick fireplace surround, no tv and feature lighting.
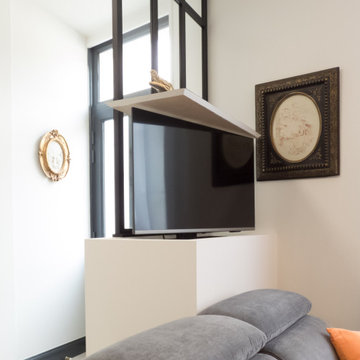
Grâce à l'installation d'une verrière proche de la porte d'entrée, cela permet au salon d'avoir un espace défini.
Le caisson sur lequel la verrière est posé, est munie d'un système escamotables pour téléviseur. Ainsi aucun téléviseur apparent mais néanmoins présent.
Les clients souhaitaient un salon accueillant et confortable, opération réussie.
La décoration a été réfléchi afin qu'ils puissent intégrer leurs décorations murales précédentes.
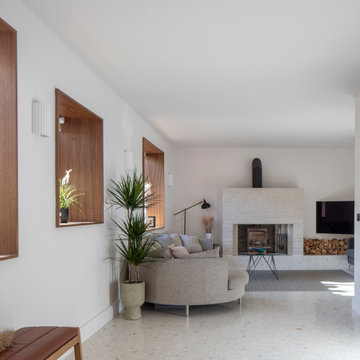
Medium sized contemporary formal open plan living room in Other with white walls, marble flooring, a wood burning stove, a brick fireplace surround, a built-in media unit and white floors.

The white brick and shiplap fireplace is the focal point of this space. Wrap around white oak box mantle ties in with the ceiling beams and live sawn oak floor. Sherwin Williams Drift of Mist is a soft contrast to the Pure white trim and fireplace.

Mid-Century Modern Restoration
Medium sized midcentury open plan living room in Minneapolis with white walls, a corner fireplace, a brick fireplace surround, white floors, exposed beams and wood walls.
Medium sized midcentury open plan living room in Minneapolis with white walls, a corner fireplace, a brick fireplace surround, white floors, exposed beams and wood walls.
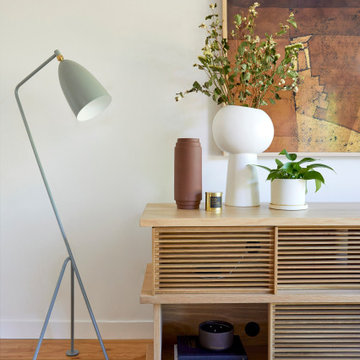
This 1956 John Calder Mackay home had been poorly renovated in years past. We kept the 1400 sqft footprint of the home, but re-oriented and re-imagined the bland white kitchen to a midcentury olive green kitchen that opened up the sight lines to the wall of glass facing the rear yard. We chose materials that felt authentic and appropriate for the house: handmade glazed ceramics, bricks inspired by the California coast, natural white oaks heavy in grain, and honed marbles in complementary hues to the earth tones we peppered throughout the hard and soft finishes. This project was featured in the Wall Street Journal in April 2022.
Open Plan Living Room with a Brick Fireplace Surround Ideas and Designs
8