Open Plan Living Room with a Brick Fireplace Surround Ideas and Designs
Refine by:
Budget
Sort by:Popular Today
81 - 100 of 12,633 photos
Item 1 of 3

Expansive traditional open plan living room in Boise with medium hardwood flooring, a ribbon fireplace, brown floors, white walls, a brick fireplace surround and a freestanding tv.
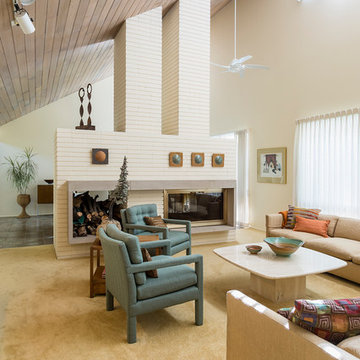
View of the living room.
Andrea Rugg Photography
Inspiration for a large midcentury formal open plan living room in Minneapolis with white walls, carpet, a two-sided fireplace, a brick fireplace surround and beige floors.
Inspiration for a large midcentury formal open plan living room in Minneapolis with white walls, carpet, a two-sided fireplace, a brick fireplace surround and beige floors.
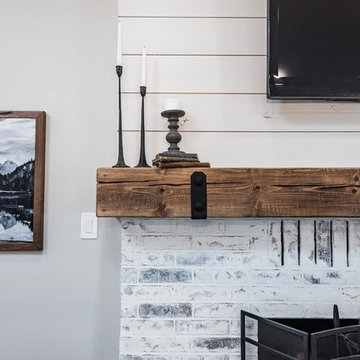
Darby Kate Photography
Medium sized farmhouse open plan living room in Dallas with grey walls, medium hardwood flooring, a standard fireplace, a brick fireplace surround, a wall mounted tv and brown floors.
Medium sized farmhouse open plan living room in Dallas with grey walls, medium hardwood flooring, a standard fireplace, a brick fireplace surround, a wall mounted tv and brown floors.
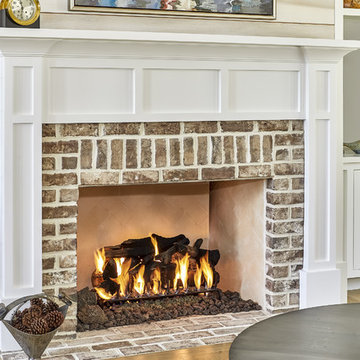
Tom Jenkins Photography
This is an example of a coastal open plan living room in Charleston with medium hardwood flooring, a standard fireplace, a brick fireplace surround, a freestanding tv and brown floors.
This is an example of a coastal open plan living room in Charleston with medium hardwood flooring, a standard fireplace, a brick fireplace surround, a freestanding tv and brown floors.
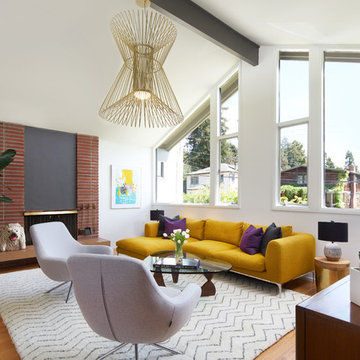
Mark Compton
Design ideas for a large retro formal open plan living room in San Francisco with white walls, a standard fireplace, a brick fireplace surround, light hardwood flooring, no tv and beige floors.
Design ideas for a large retro formal open plan living room in San Francisco with white walls, a standard fireplace, a brick fireplace surround, light hardwood flooring, no tv and beige floors.
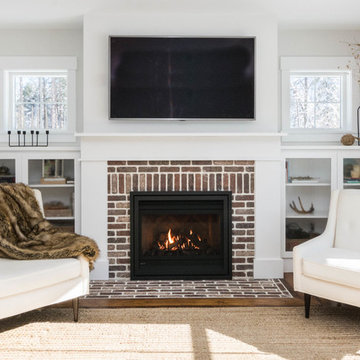
Rustic and modern design elements complement one another in this 2,480 sq. ft. three bedroom, two and a half bath custom modern farmhouse. Abundant natural light and face nailed wide plank white pine floors carry throughout the entire home along with plenty of built-in storage, a stunning white kitchen, and cozy brick fireplace.
Photos by Tessa Manning
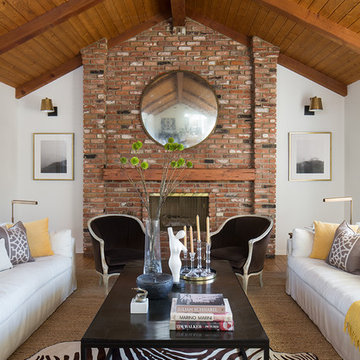
Meghan Bob Photography
This is an example of a medium sized traditional formal open plan living room in Los Angeles with white walls, a standard fireplace, a brick fireplace surround, brown floors, light hardwood flooring and no tv.
This is an example of a medium sized traditional formal open plan living room in Los Angeles with white walls, a standard fireplace, a brick fireplace surround, brown floors, light hardwood flooring and no tv.

While the bathroom portion of this project has received press and accolades, the other aspects of this renovation are just as spectacular. Unique and colorful elements reside throughout this home, along with stark paint contrasts and patterns galore.
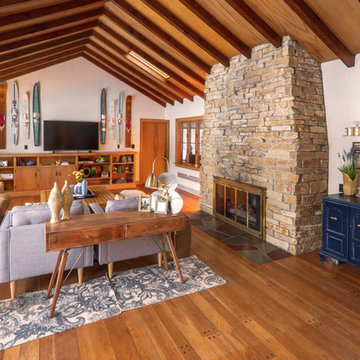
The before and after photos really do the talking for these pictures. By painting the paneled walls and pulling up the aged carpet this home was completely transformed. The architectural details such as the arched doorways and vaulted ceiling are much more noticeable. The original wood floor hidden beneath the carpet was the perfect color match to the trim work and created the perfect anchor to pull the entire room together. The furniture being arranged on the far end of the room (rather than the middle) allows for easy TV viewing and true 'living space'. This also allowed ample space for a wine bar and easy walk through to the screened in porch area.
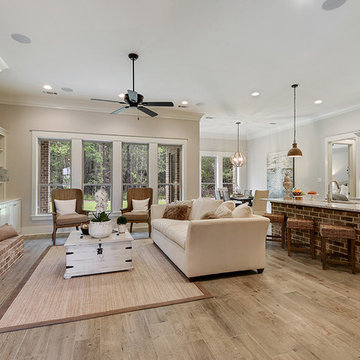
Inspiration for a medium sized rustic formal open plan living room in New Orleans with beige walls, light hardwood flooring, a standard fireplace, a brick fireplace surround, no tv and beige floors.
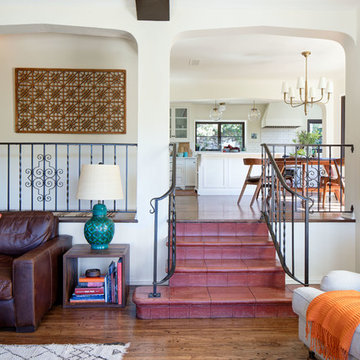
View from living room into the family kitchen. The railing, stair tile, and floors are original to the 1936 house. Lighting is from Rejuvenation.
Photo of a large mediterranean formal open plan living room in Los Angeles with beige walls, medium hardwood flooring, a standard fireplace, a brick fireplace surround, no tv and feature lighting.
Photo of a large mediterranean formal open plan living room in Los Angeles with beige walls, medium hardwood flooring, a standard fireplace, a brick fireplace surround, no tv and feature lighting.
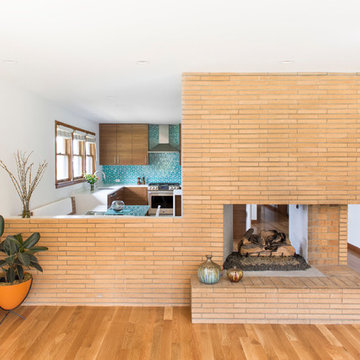
Reagen Taylor
Inspiration for a medium sized retro open plan living room in Portland with white walls, medium hardwood flooring, a two-sided fireplace, a brick fireplace surround and a concealed tv.
Inspiration for a medium sized retro open plan living room in Portland with white walls, medium hardwood flooring, a two-sided fireplace, a brick fireplace surround and a concealed tv.
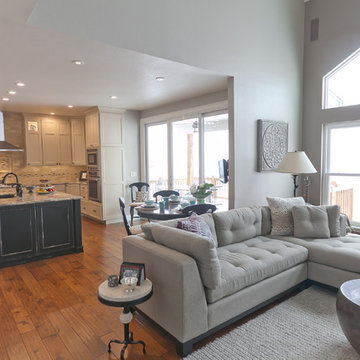
This is an example of a medium sized traditional formal open plan living room in Denver with grey walls, medium hardwood flooring, a standard fireplace, a brick fireplace surround and no tv.
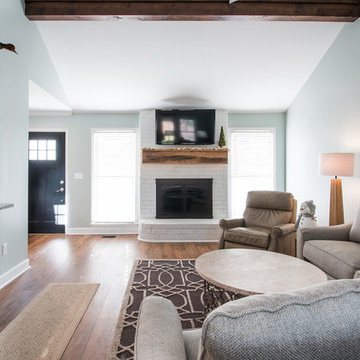
Tyler Davidson
Inspiration for a medium sized rural open plan living room in Charleston with blue walls, medium hardwood flooring, a standard fireplace, a brick fireplace surround and a wall mounted tv.
Inspiration for a medium sized rural open plan living room in Charleston with blue walls, medium hardwood flooring, a standard fireplace, a brick fireplace surround and a wall mounted tv.
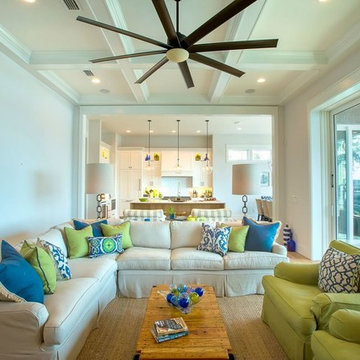
Design ideas for a large nautical open plan living room in Jacksonville with white walls, light hardwood flooring, a standard fireplace, a brick fireplace surround and a wall mounted tv.
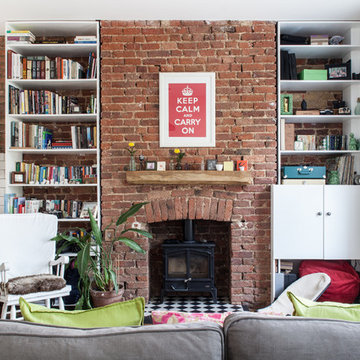
Inspiration for a traditional open plan living room in London with white walls, a wood burning stove, a brick fireplace surround, no tv and medium hardwood flooring.
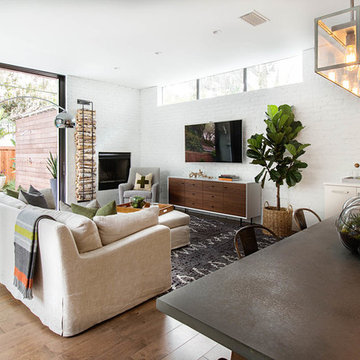
Inspiration for a medium sized classic formal open plan living room in Orlando with white walls, medium hardwood flooring, a ribbon fireplace, a brick fireplace surround and a wall mounted tv.

Our goal on this project was to make the main floor of this lovely early 20th century home in a popular Vancouver neighborhood work for a growing family of four. We opened up the space, both literally and aesthetically, with windows and skylights, an efficient layout, some carefully selected furniture pieces and a soft colour palette that lends a light and playful feel to the space. Our clients can hardly believe that their once small, dark, uncomfortable main floor has become a bright, functional and beautiful space where they can now comfortably host friends and hang out as a family. Interior Design by Lori Steeves of Simply Home Decorating Inc. Photos by Tracey Ayton Photography.
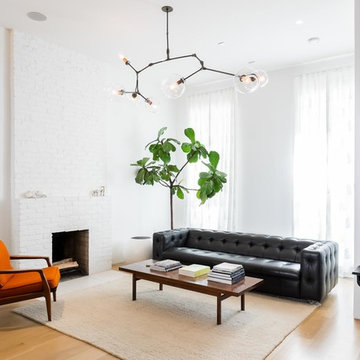
LQ Interiors & Landscapes, photo credit: Sebastian Bach
This is an example of a scandinavian open plan living room in New York with white walls, light hardwood flooring, a standard fireplace, a brick fireplace surround and no tv.
This is an example of a scandinavian open plan living room in New York with white walls, light hardwood flooring, a standard fireplace, a brick fireplace surround and no tv.
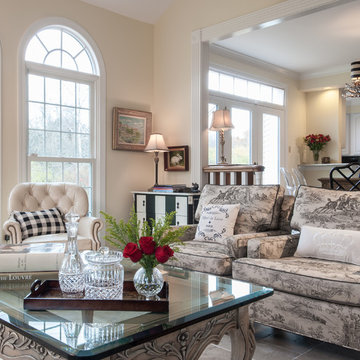
Anne Matheis
Photo of an open plan living room in St Louis with a standard fireplace, a brick fireplace surround and beige walls.
Photo of an open plan living room in St Louis with a standard fireplace, a brick fireplace surround and beige walls.
Open Plan Living Room with a Brick Fireplace Surround Ideas and Designs
5