Open Plan Living Room with a Brick Fireplace Surround Ideas and Designs
Refine by:
Budget
Sort by:Popular Today
21 - 40 of 12,633 photos
Item 1 of 3
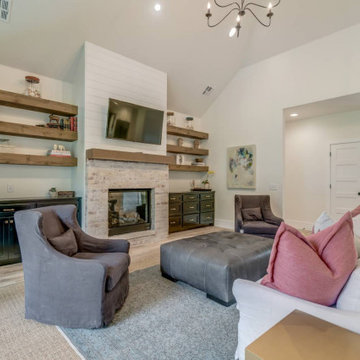
Open concept living room area with vaulted ceiling, ceiling beam, huge matte black windows, fireplace, shiplap wall, and open shelves.
This is an example of a farmhouse open plan living room in Oklahoma City with white walls, a standard fireplace, a brick fireplace surround and a wall mounted tv.
This is an example of a farmhouse open plan living room in Oklahoma City with white walls, a standard fireplace, a brick fireplace surround and a wall mounted tv.
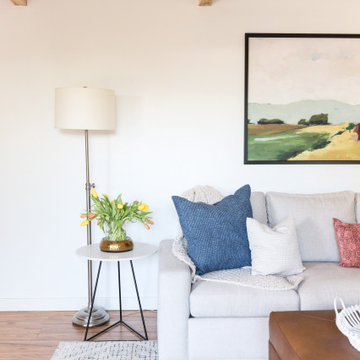
open living room with large windows and exposed beams. tv mounted over fireplace
Inspiration for a medium sized rural open plan living room in Phoenix with white walls, laminate floors, a standard fireplace, a brick fireplace surround, a wall mounted tv and beige floors.
Inspiration for a medium sized rural open plan living room in Phoenix with white walls, laminate floors, a standard fireplace, a brick fireplace surround, a wall mounted tv and beige floors.

Medium sized rural open plan living room in Orange County with light hardwood flooring, a standard fireplace and a brick fireplace surround.
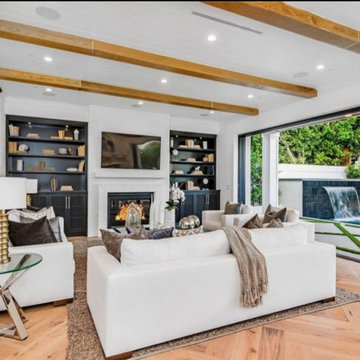
Modern flair Cape Cod stunner presents all aspects of luxury living in Los Angeles. stunning features, and endless amenities make this home a one of a kind. As you walk through the front door you will be enchanted with the immense natural light, high ceilings, Oak hardwood flooring, and custom paneling. This home carries an indescribable airy atmosphere that is obvious as soon as you walk through the front door. Family room seamlessly leads you into a private office space, and open dining room in the presence of a stunning glass-encased wine room. Theater room, and en suite bedroom accompany the first floor to prove this home has it all. Just down the hall a gourmet Chef’s Kitchen awaits featuring custom cabinetry, quartz countertops, large center island w/ breakfast bar, top of the line Wolf stainless steel-appliances,Butler & Walk-in pantry. Living room with custom built-ins leads to large pocket glass doors that open to a lushly landscaped, & entertainers dream rear-yard. Covered patio with outdoor kitchen area featuring a built in barbeque, overlooks a waterfall pool & elevated zero-edge spa. Just upstairs, a master retreat awaits with vaulted ceilings, fireplace, and private balcony. His and her walk in closets, and a master bathroom with dual vanities, large soaking tub, & glass rain shower. Other amenities include indoor & outdoor surround sound, Control 4 smart home security system, 3 fireplaces, upstairs laundry room, and 2-car garage.
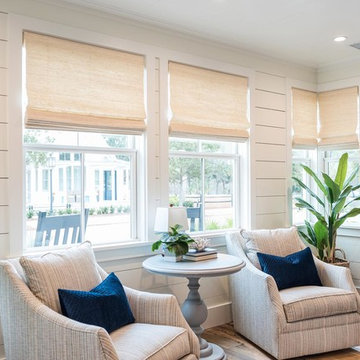
This is an example of a large coastal open plan living room in Atlanta with white walls, light hardwood flooring, a standard fireplace, a brick fireplace surround, a wall mounted tv and brown floors.

Warm white living room accented with natural jute rug and linen furniture. White brick fireplace with wood mantle compliments light tone wood floors.
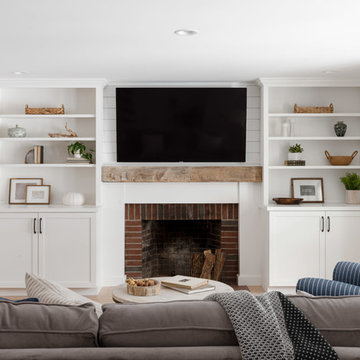
Design & Architecture: Winslow Design
Build: D. McQuillan Construction
Photos: Tamara Flanagan Photography
Photostyling: Beige and Bleu Design Studio
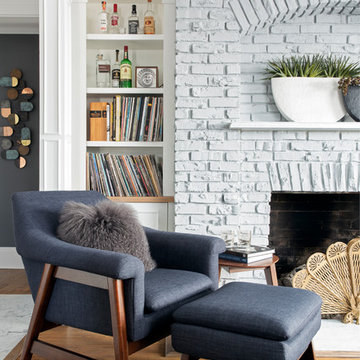
Medium sized retro formal open plan living room in New York with grey walls, light hardwood flooring, a standard fireplace, a brick fireplace surround, no tv and brown floors.

Design ideas for a large farmhouse open plan living room in Boise with white walls, light hardwood flooring, a standard fireplace, a brick fireplace surround, a wall mounted tv and beige floors.
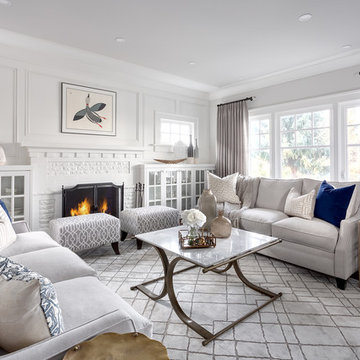
Beyond Beige Interior Design | www.beyondbeige.com | Ph: 604-876-3800 | Photography By Provoke Studios | Furniture Purchased From The Living Lab Furniture Co
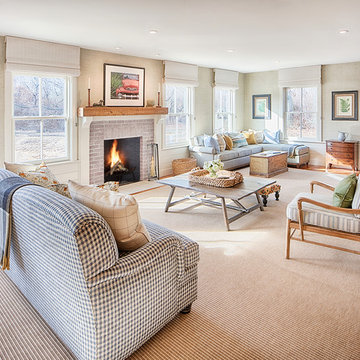
Bob Gothard Photography
Design ideas for a medium sized country formal open plan living room in Boston with beige walls, medium hardwood flooring, a standard fireplace, a brick fireplace surround, no tv and brown floors.
Design ideas for a medium sized country formal open plan living room in Boston with beige walls, medium hardwood flooring, a standard fireplace, a brick fireplace surround, no tv and brown floors.

This is an example of a farmhouse open plan living room in Atlanta with white walls, medium hardwood flooring, a standard fireplace, a brick fireplace surround and brown floors.
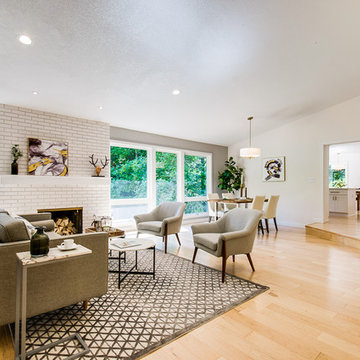
Inspiration for a medium sized classic formal open plan living room in Portland with grey walls, light hardwood flooring, a standard fireplace, a brick fireplace surround, no tv and brown floors.
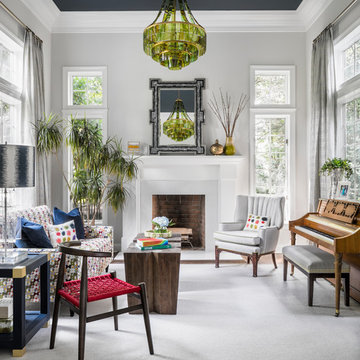
Design ideas for a bohemian formal open plan living room in New York with grey walls, dark hardwood flooring, a standard fireplace, a brick fireplace surround and feature lighting.
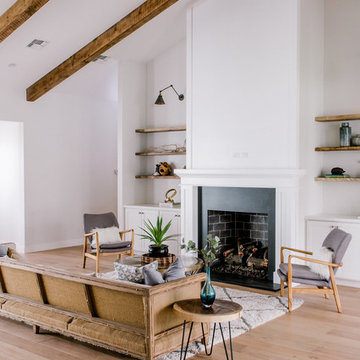
Photo of a rural formal open plan living room in Phoenix with white walls, light hardwood flooring, a standard fireplace, a brick fireplace surround, no tv and beige floors.
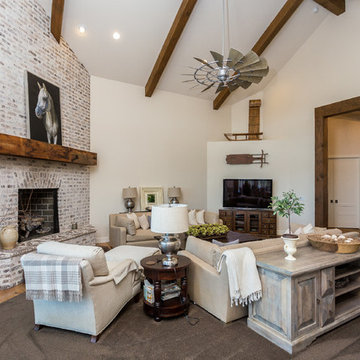
Bella Vita Photography
Design ideas for a large country open plan living room in Other with beige walls, carpet, a standard fireplace, a brick fireplace surround and brown floors.
Design ideas for a large country open plan living room in Other with beige walls, carpet, a standard fireplace, a brick fireplace surround and brown floors.
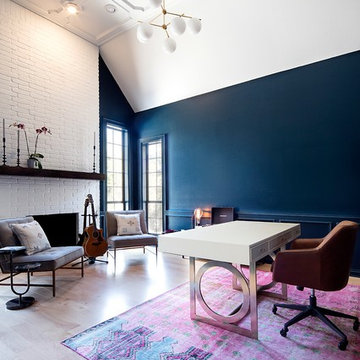
While the bathroom portion of this project has received press and accolades, the other aspects of this renovation are just as spectacular. Unique and colorful elements reside throughout this home, along with stark paint contrasts and patterns galore.

Open Concept living room with original fireplace and tongue and groove ceilings. New Epoxy floors.
Design ideas for a midcentury open plan living room in Other with white walls, a standard fireplace, a brick fireplace surround, a wall mounted tv, grey floors and feature lighting.
Design ideas for a midcentury open plan living room in Other with white walls, a standard fireplace, a brick fireplace surround, a wall mounted tv, grey floors and feature lighting.
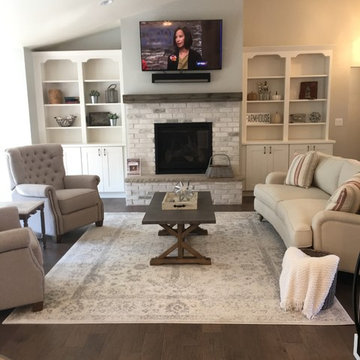
Right off the dining room this is a true entertaining house.Custom designed book shelves outline the fireplace. Cozy furniture and rug with all neutral tones make this a warm and inviting space.
Open Plan Living Room with a Brick Fireplace Surround Ideas and Designs
2
