Open Plan Living Room with a Wall Mounted TV Ideas and Designs
Refine by:
Budget
Sort by:Popular Today
81 - 100 of 76,725 photos
Item 1 of 3

Modern Living room
Design ideas for a large contemporary formal open plan living room in Raleigh with grey walls, dark hardwood flooring, a standard fireplace, a tiled fireplace surround, a wall mounted tv, brown floors and a coffered ceiling.
Design ideas for a large contemporary formal open plan living room in Raleigh with grey walls, dark hardwood flooring, a standard fireplace, a tiled fireplace surround, a wall mounted tv, brown floors and a coffered ceiling.
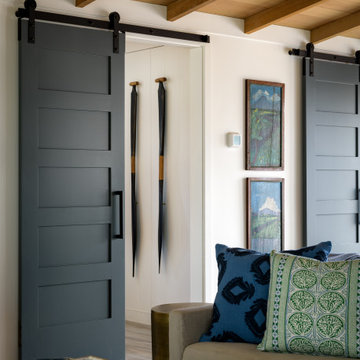
Barn doors
Design ideas for a medium sized coastal open plan living room in Hawaii with white walls, porcelain flooring, a wall mounted tv, grey floors and exposed beams.
Design ideas for a medium sized coastal open plan living room in Hawaii with white walls, porcelain flooring, a wall mounted tv, grey floors and exposed beams.

A complete renovation project for a Polo Club residence. The wow factor is every space of this house. Each space has its own character but included as a whole.

La demande était d'unifier l'entrée du salon en assemblant un esprit naturel dans un style industriel. Pour cela nous avons créé un espace ouvert et confortable en associant le bois et le métal tout en rajoutant des accessoires doux et chaleureux. Une atmosphère feutrée de l'entrée au salon liée par un meuble sur mesure qui allie les deux pièces et permet de différencier le salon de la salle à manger.
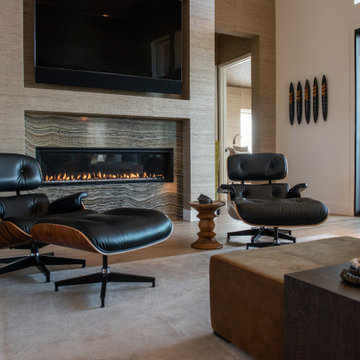
Gorgeous open-concept, art-filled modern home in Castle Pines Colorado
This is an example of a large modern open plan living room in Denver with a reading nook, white walls, light hardwood flooring, a standard fireplace, a tiled fireplace surround and a wall mounted tv.
This is an example of a large modern open plan living room in Denver with a reading nook, white walls, light hardwood flooring, a standard fireplace, a tiled fireplace surround and a wall mounted tv.
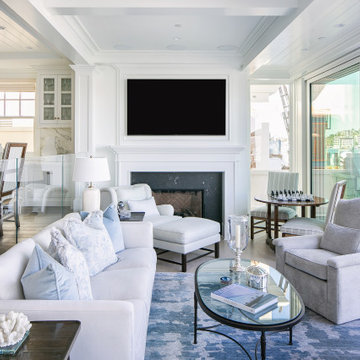
This is an example of a beach style open plan living room in Orange County with yellow walls, medium hardwood flooring, a standard fireplace, a wall mounted tv and brown floors.
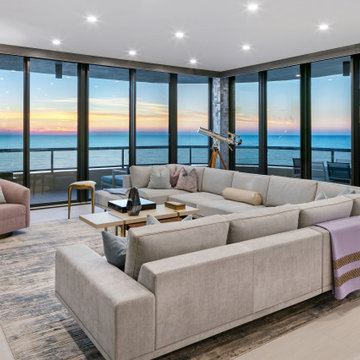
Medium sized bohemian open plan living room in Tampa with a home bar, black walls, porcelain flooring, a ribbon fireplace, a stone fireplace surround, a wall mounted tv and beige floors.

Modern Retreat is one of a four home collection located in Paradise Valley, Arizona. The site, formerly home to the abandoned Kachina Elementary School, offered remarkable views of Camelback Mountain. Nestled into an acre-sized, pie shaped cul-de-sac, the site’s unique challenges came in the form of lot geometry, western primary views, and limited southern exposure. While the lot’s shape had a heavy influence on the home organization, the western views and the need for western solar protection created the general massing hierarchy.
The undulating split-faced travertine stone walls both protect and give a vivid textural display and seamlessly pass from exterior to interior. The tone-on-tone exterior material palate was married with an effective amount of contrast internally. This created a very dynamic exchange between objects in space and the juxtaposition to the more simple and elegant architecture.
Maximizing the 5,652 sq ft, a seamless connection of interior and exterior spaces through pocketing glass doors extends public spaces to the outdoors and highlights the fantastic Camelback Mountain views.
Project Details // Modern Retreat
Architecture: Drewett Works
Builder/Developer: Bedbrock Developers, LLC
Interior Design: Ownby Design
Photographer: Thompson Photographic
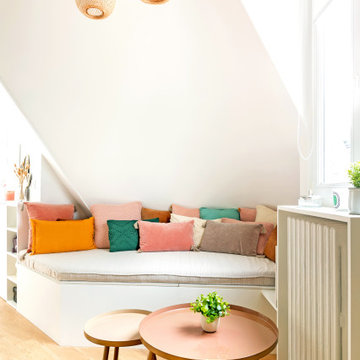
Le beau coin banquette réalisé sur-mesure, ainsi que le matelas et la housse qui la recouvrent. Le tout recouvert d'une ribambelle de coussin de toutes les couleurs pastels. L'ensemble est souligné par des suspensions en bambou, et des tables basses gigognes beige, rose et laiton.
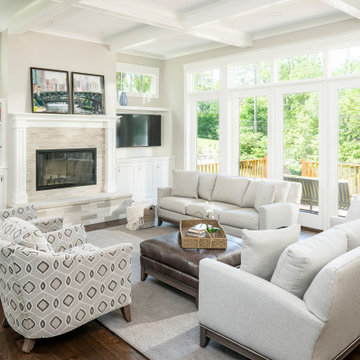
Floor to ceiling windows bring in ample natural daylight to this great room living area. The windows also provide a beautiful view of the surround yard. This home was custom built by Meadowlark Design+Build in Ann Arbor, Michigan. Photography by Joshua Caldwell. David Lubin Architect and Interiors by Acadia Hahlbrocht of Soft Surroundings.

The design of the living space is oriented out to the sweeping views of Puget Sound. The vaulted ceiling helps to enhance to openness and connection to the outdoors. Neutral tones intermixed with natural materials create a warm, cozy feel in the space.
Architecture and Design: H2D Architecture + Design
www.h2darchitects.com
#h2darchitects
#edmondsliving
#edmondswaterfronthome
#customhomeedmonds
#residentialarchitect
#

Photo of a large traditional open plan living room in Austin with grey walls, medium hardwood flooring, a wall mounted tv and brown floors.
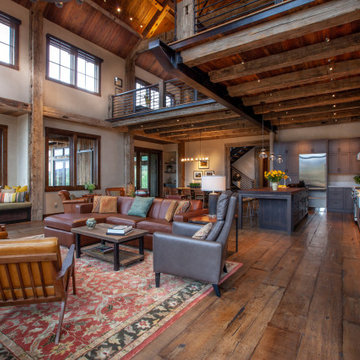
Inspiration for a large rustic formal open plan living room in Denver with beige walls, dark hardwood flooring, brown floors, a standard fireplace, a stone fireplace surround and a wall mounted tv.
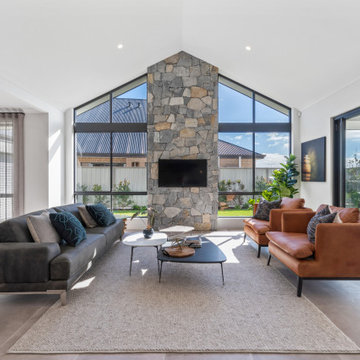
Photo of a contemporary open plan living room in Perth with white walls, a wall mounted tv and grey floors.

Design ideas for a large contemporary formal open plan living room in San Francisco with grey walls, light hardwood flooring, no fireplace, a wall mounted tv and grey floors.
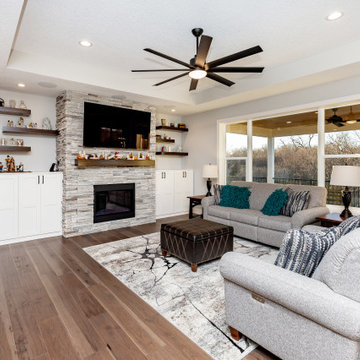
This is an example of a large classic grey and teal open plan living room in Other with grey walls, medium hardwood flooring, a standard fireplace, a stone fireplace surround, a wall mounted tv and brown floors.
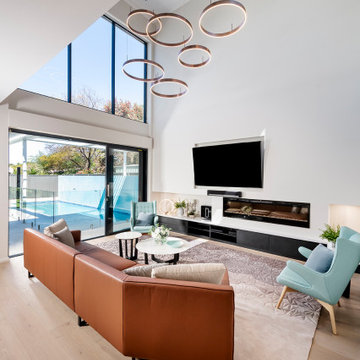
Design ideas for an expansive contemporary open plan living room in Perth with white walls, medium hardwood flooring, a ribbon fireplace, a wall mounted tv and beige floors.

Custom joinery was designed and installed in the living spaces of this modern 4 bedroom residence, to maximise its private outdoor spaces to the front and rear of the house and provide a private open space for indoor/outdoor living.
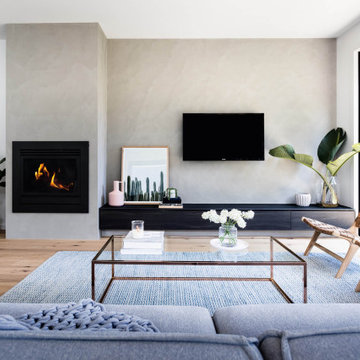
Photo of a contemporary open plan living room in Melbourne with grey walls, medium hardwood flooring, a standard fireplace, a wall mounted tv and brown floors.
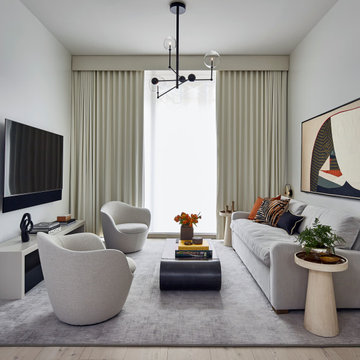
Inspiration for a medium sized contemporary open plan living room in New York with white walls, light hardwood flooring, no fireplace, a wall mounted tv and beige floors.
Open Plan Living Room with a Wall Mounted TV Ideas and Designs
5