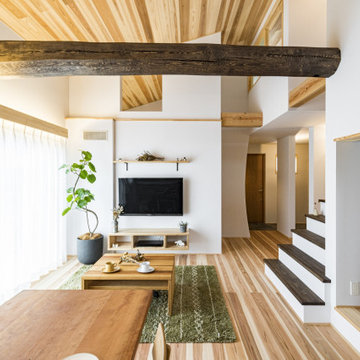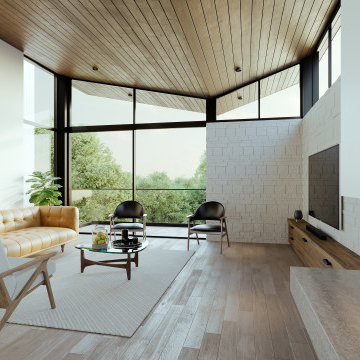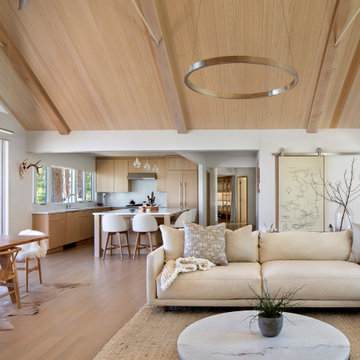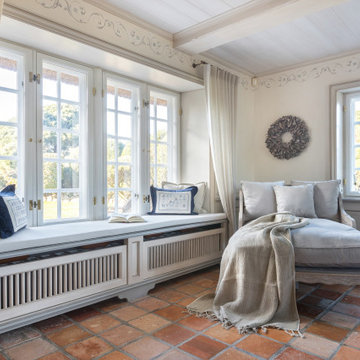Open Plan Living Room with a Wood Ceiling Ideas and Designs
Refine by:
Budget
Sort by:Popular Today
41 - 60 of 2,570 photos
Item 1 of 3

Great Room with custom floors, custom ceiling, custom concrete hearth, custom corner sliding door
This is an example of a large classic open plan living room in Denver with grey walls, light hardwood flooring, a wood burning stove, a concrete fireplace surround, multi-coloured floors and a wood ceiling.
This is an example of a large classic open plan living room in Denver with grey walls, light hardwood flooring, a wood burning stove, a concrete fireplace surround, multi-coloured floors and a wood ceiling.

ワンルームの中には様々居場所があり、家族がそれぞれ好きな場所を見つけることができる上、目の届く範囲にいることで、家族の繋がりも感じることができます。
This is an example of a medium sized world-inspired open plan living room in Osaka with a reading nook, beige walls, medium hardwood flooring, no fireplace, a corner tv, brown floors, a wood ceiling and wainscoting.
This is an example of a medium sized world-inspired open plan living room in Osaka with a reading nook, beige walls, medium hardwood flooring, no fireplace, a corner tv, brown floors, a wood ceiling and wainscoting.

Inspiration for a medium sized modern open plan living room in Other with a reading nook, white walls, medium hardwood flooring, no fireplace, a wall mounted tv, beige floors, a wood ceiling and wallpapered walls.

A flood of natural light focuses attention on the contrasting stone elements of the dramatic fireplace at the end of the Great Room. // Image : Benjamin Benschneider Photography

Photograph by Clayton Boyd
Expansive rustic open plan living room in Boston with dark hardwood flooring, a standard fireplace, a stone fireplace surround, brown floors and a wood ceiling.
Expansive rustic open plan living room in Boston with dark hardwood flooring, a standard fireplace, a stone fireplace surround, brown floors and a wood ceiling.

This contemporary living space with a warm, cozy fireplace is the ideal place for sharing Thanksgiving dinner with family and friends.
Medium sized contemporary open plan living room in Los Angeles with white walls, medium hardwood flooring, a plastered fireplace surround, a wall mounted tv, brown floors, a wood ceiling and a two-sided fireplace.
Medium sized contemporary open plan living room in Los Angeles with white walls, medium hardwood flooring, a plastered fireplace surround, a wall mounted tv, brown floors, a wood ceiling and a two-sided fireplace.

This is an example of a contemporary open plan living room in Other with light hardwood flooring, white walls, beige floors, a vaulted ceiling and a wood ceiling.

Pièce principale de ce chalet de plus de 200 m2 situé à Megève. La pièce se compose de trois parties : un coin salon avec canapé en cuir et télévision, un espace salle à manger avec une table en pierre naturelle et une cuisine ouverte noire.

This warm, elegant, and inviting great room is complete with rich patterns, textures, fabrics, wallpaper, stone, and a large custom multi-light chandelier that is suspended above. The two way fireplace is covered in stone and the walls on either side are covered in a knot fabric wallpaper that adds a subtle and sophisticated texture to the space. A mixture of cool and warm tones makes this space unique and interesting. The space is anchored with a sectional that has an abstract pattern around the back and sides, two swivel chairs and large rectangular coffee table. The large sliders collapse back to the wall connecting the interior and exterior living spaces to create a true indoor/outdoor living experience. The cedar wood ceiling adds additional warmth to the home.

Photo of a modern open plan living room in Denver with medium hardwood flooring, a ribbon fireplace, a concrete fireplace surround, a wall mounted tv and a wood ceiling.

View of Living Room with full height windows facing Lake WInnipesaukee. A biofuel fireplace is anchored by a custom concrete bench and pine soffit.
Photo of a large rustic open plan living room in Manchester with white walls, medium hardwood flooring, a ribbon fireplace, a plastered fireplace surround, brown floors and a wood ceiling.
Photo of a large rustic open plan living room in Manchester with white walls, medium hardwood flooring, a ribbon fireplace, a plastered fireplace surround, brown floors and a wood ceiling.

Foyer / Fireplace
Design ideas for a large country formal open plan living room in Montreal with white walls, medium hardwood flooring, a standard fireplace, a stone fireplace surround, brown floors, a wood ceiling and no tv.
Design ideas for a large country formal open plan living room in Montreal with white walls, medium hardwood flooring, a standard fireplace, a stone fireplace surround, brown floors, a wood ceiling and no tv.

Originally built in 1955, this modest penthouse apartment typified the small, separated living spaces of its era. The design challenge was how to create a home that reflected contemporary taste and the client’s desire for an environment rich in materials and textures. The keys to updating the space were threefold: break down the existing divisions between rooms; emphasize the connection to the adjoining 850-square-foot terrace; and establish an overarching visual harmony for the home through the use of simple, elegant materials.
The renovation preserves and enhances the home’s mid-century roots while bringing the design into the 21st century—appropriate given the apartment’s location just a few blocks from the fairgrounds of the 1962 World’s Fair.

This is an example of a large rustic formal open plan living room in Denver with white walls, light hardwood flooring, a two-sided fireplace, a metal fireplace surround, brown floors, no tv and a wood ceiling.

New Generation MCM
Location: Lake Oswego, OR
Type: Remodel
Credits
Design: Matthew O. Daby - M.O.Daby Design
Interior design: Angela Mechaley - M.O.Daby Design
Construction: Oregon Homeworks
Photography: KLIK Concepts

Photo of a large farmhouse open plan living room in Toronto with pink walls, medium hardwood flooring, a standard fireplace, a stone fireplace surround, a built-in media unit, brown floors, a vaulted ceiling, exposed beams and a wood ceiling.

Photo of a country open plan living room with a reading nook, blue walls, brown floors and a wood ceiling.

Inspiration for a small beach style open plan living room in Seattle with white walls, a wall mounted tv, brown floors, a wood ceiling, medium hardwood flooring, a ribbon fireplace and a tiled fireplace surround.

While texture and color reflecting the personality of the client are introduced in interior furnishings throughout the Riverbend residence, the overall restraint of the architectural palette creates a built experience that has the feel of a quiet platform set amidst the trees.
Residential architecture and interior design by CLB in Jackson, Wyoming – Bozeman, Montana.

We installed wood ceilings drenched in a dark walnut stain to compliment the hand packed Saltillo tiles imported from Mexico.
Photo of a medium sized open plan living room in Kansas City with white walls, terracotta flooring, a standard fireplace, a tiled fireplace surround, a wall mounted tv, brown floors and a wood ceiling.
Photo of a medium sized open plan living room in Kansas City with white walls, terracotta flooring, a standard fireplace, a tiled fireplace surround, a wall mounted tv, brown floors and a wood ceiling.
Open Plan Living Room with a Wood Ceiling Ideas and Designs
3