Open Plan Living Room with All Types of Fireplace Ideas and Designs
Refine by:
Budget
Sort by:Popular Today
241 - 260 of 146,967 photos
Item 1 of 3

Inspiration for a large contemporary open plan living room in Salt Lake City with white walls, medium hardwood flooring, a corner fireplace, a stone fireplace surround, a built-in media unit and brown floors.
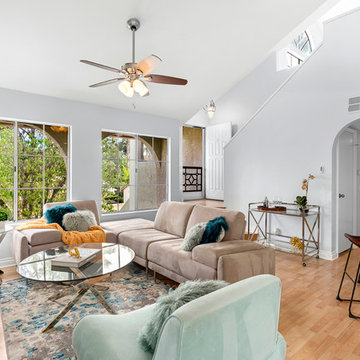
Styled and staged living room to showcase what could be done with the space.
Design ideas for a small traditional open plan living room in Orange County with grey walls, laminate floors, a standard fireplace, a tiled fireplace surround and beige floors.
Design ideas for a small traditional open plan living room in Orange County with grey walls, laminate floors, a standard fireplace, a tiled fireplace surround and beige floors.
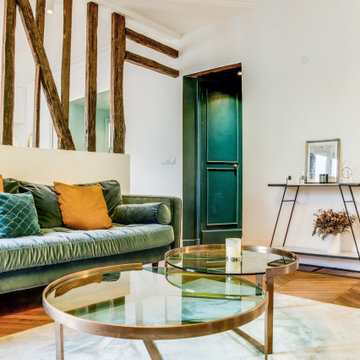
Medium sized contemporary open plan living room in Paris with white walls, light hardwood flooring, a standard fireplace and brown floors.

Traditional formal open plan living room in New York with white walls, dark hardwood flooring, a standard fireplace, a tiled fireplace surround, no tv and brown floors.
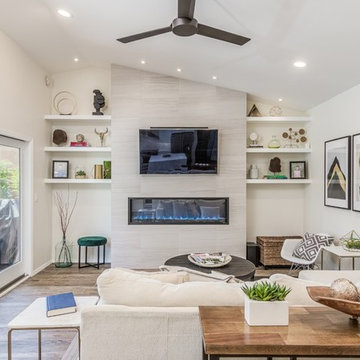
At our San Salvador project, we did a complete kitchen remodel, redesigned the fireplace in the living room and installed all new porcelain wood-looking tile throughout.
Before the kitchen was outdated, very dark and closed in with a soffit lid and old wood cabinetry. The fireplace wall was original to the home and needed to be redesigned to match the new modern style. We continued the porcelain tile from an earlier phase to go into the newly remodeled areas. We completely removed the lid above the kitchen, creating a much more open and inviting space. Then we opened up the pantry wall that previously closed in the kitchen, allowing a new view and creating a modern bar area.
The young family wanted to brighten up the space with modern selections, finishes and accessories. Our clients selected white textured laminate cabinetry for the kitchen with marble-looking quartz countertops and waterfall edges for the island with mid-century modern barstools. For the backsplash, our clients decided to do something more personalized by adding white marble porcelain tile, installed in a herringbone pattern. In the living room, for the new fireplace design we moved the TV above the firebox for better viewing and brought it all the way up to the ceiling. We added a neutral stone-looking porcelain tile and floating shelves on each side to complete the modern style of the home.
Our clients did a great job furnishing and decorating their house, it almost felt like it was staged which we always appreciate and love.

The renovation of this town home included expansion of this sitting room to encompass an existing patio space. The overhang of the roof over this patio made for a dark space initially. In the renovation, sliding glass doors and a stone patio were added to open up the views, increase natural light, and expand the floor space in this area of the home, adjacent to the Living Room and fireplace.
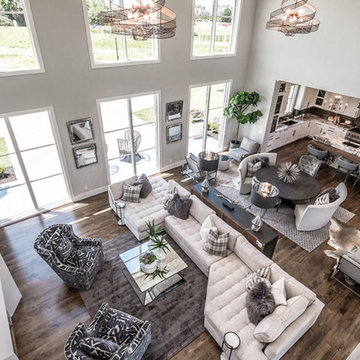
• SEE THROUGH FIREPLACE WITH CUSTOM TRIMMED MANTLE AND MARBLE SURROUND
• TWO STORY CEILING WITH CUSTOM DESIGNED WINDOW WALLS
• CUSTOM TRIMMED ACCENT COLUMNS
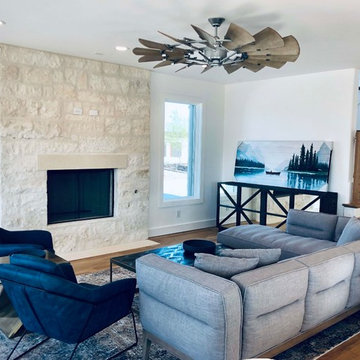
Modern Farmhouse Full Interior Design job located at a prime vacation and home buying destination just outside of Glen Rose Texas called Rough Creek Lodge.
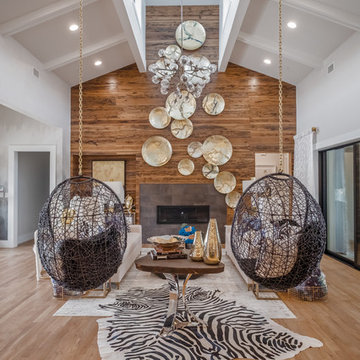
This is an example of a medium sized eclectic formal open plan living room in Dallas with grey walls, medium hardwood flooring, a standard fireplace, a tiled fireplace surround, no tv and brown floors.
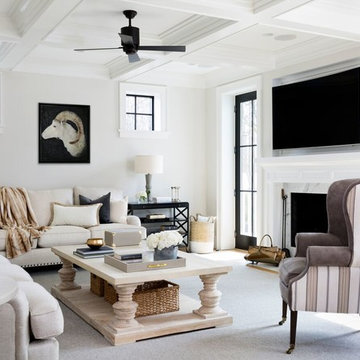
Welcoming open concept living room with grey and ivory upholstery, oversized cocktail table, and fireplace
Photo by Stacy Zarin Goldberg Photography
Design ideas for a large country open plan living room in DC Metro with white walls, a standard fireplace, a stone fireplace surround, a wall mounted tv, medium hardwood flooring and brown floors.
Design ideas for a large country open plan living room in DC Metro with white walls, a standard fireplace, a stone fireplace surround, a wall mounted tv, medium hardwood flooring and brown floors.

This 80's style Mediterranean Revival house was modernized to fit the needs of a bustling family. The home was updated from a choppy and enclosed layout to an open concept, creating connectivity for the whole family. A combination of modern styles and cozy elements makes the space feel open and inviting.
Photos By: Paul Vu
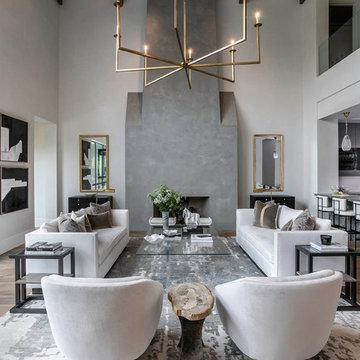
Contemporary open plan living room in Houston with grey walls, dark hardwood flooring, a standard fireplace and brown floors.

Medium sized farmhouse open plan living room in Grand Rapids with beige walls, a standard fireplace, a built-in media unit, brown floors, laminate floors and a stone fireplace surround.

The formal living area in this Brooklyn brownstone once had an awful marble fireplace surround that didn't properly reflect the home's provenance. Sheetrock was peeled back to reveal the exposed brick chimney, we sourced a new mantel with dental molding from architectural salvage, and completed the surround with green marble tiles in an offset pattern. The chairs are Mid-Century Modern style and the love seat is custom-made in gray leather. Custom bookshelves and lower storage cabinets were also installed, overseen by antiqued-brass picture lights.

Designer: Honeycomb Home Design
Photographer: Marcel Alain
This new home features open beam ceilings and a ranch style feel with contemporary elements.

Photography: Dustin Halleck,
Home Builder: Middlefork Development, LLC,
Architect: Burns + Beyerl Architects
Medium sized classic formal open plan living room in Chicago with grey walls, dark hardwood flooring, a standard fireplace, a concrete fireplace surround, no tv and brown floors.
Medium sized classic formal open plan living room in Chicago with grey walls, dark hardwood flooring, a standard fireplace, a concrete fireplace surround, no tv and brown floors.

Rustic White Interiors
Inspiration for a large traditional open plan living room in Atlanta with white walls, dark hardwood flooring, a standard fireplace, a stone fireplace surround, a wall mounted tv and brown floors.
Inspiration for a large traditional open plan living room in Atlanta with white walls, dark hardwood flooring, a standard fireplace, a stone fireplace surround, a wall mounted tv and brown floors.
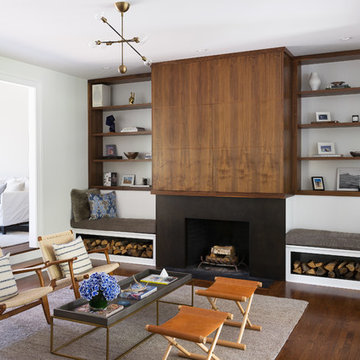
Beach style open plan living room in New York with white walls, dark hardwood flooring, a standard fireplace and brown floors.

Jeff Dow Photography.
Inspiration for a large rustic open plan living room in Other with a stone fireplace surround, a wall mounted tv, a music area, white walls, dark hardwood flooring, a wood burning stove and brown floors.
Inspiration for a large rustic open plan living room in Other with a stone fireplace surround, a wall mounted tv, a music area, white walls, dark hardwood flooring, a wood burning stove and brown floors.
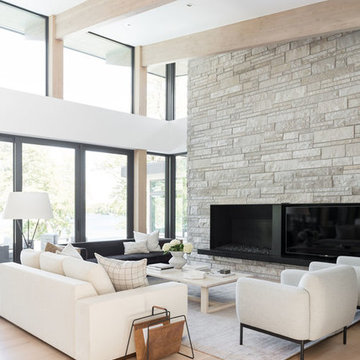
Large modern open plan living room in Salt Lake City with white walls, light hardwood flooring, a standard fireplace and a built-in media unit.
Open Plan Living Room with All Types of Fireplace Ideas and Designs
13