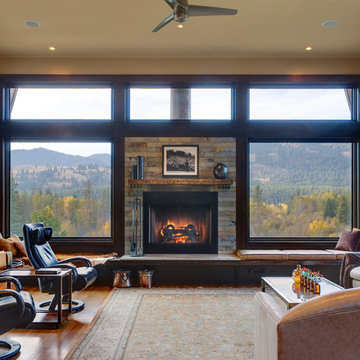Open Plan Living Room with Beige Walls Ideas and Designs
Refine by:
Budget
Sort by:Popular Today
161 - 180 of 68,169 photos
Item 1 of 3
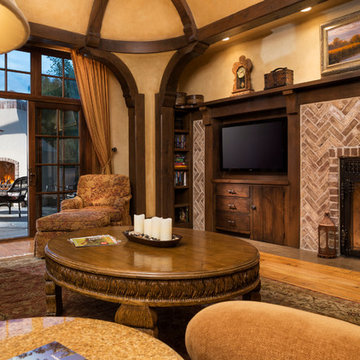
Architect: DeNovo Architects, Interior Design: Sandi Guilfoil of HomeStyle Interiors, Landscape Design: Yardscapes, Photography by James Kruger, LandMark Photography

Medium sized traditional open plan living room in Miami with beige walls, a standard fireplace, limestone flooring and a stone fireplace surround.

photo credit: www.mikikokikuyama.com
Photo of a large coastal open plan living room in New York with beige walls, a standard fireplace, a built-in media unit, porcelain flooring, a wooden fireplace surround and beige floors.
Photo of a large coastal open plan living room in New York with beige walls, a standard fireplace, a built-in media unit, porcelain flooring, a wooden fireplace surround and beige floors.

Jason Hulet
Inspiration for a classic open plan living room in Other with beige walls, feature lighting and a coffered ceiling.
Inspiration for a classic open plan living room in Other with beige walls, feature lighting and a coffered ceiling.
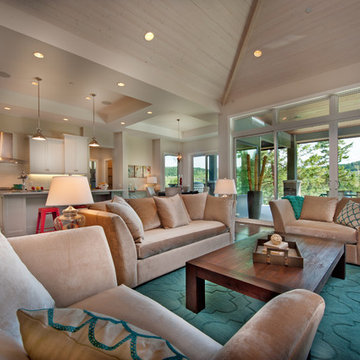
http://www.lipsettphotographygroup.com/
This beautiful 2-level home is located in Birdie Lake Place - Predator Ridge’s newest neighborhood. This Executive style home offers luxurious finishes throughout including hardwood floors, quartz counters, Jenn-Air kitchen appliances, outdoor kitchen, gym, wine room, theater room and generous outdoor living space. This south-facing luxury home sits overlooking the tranquil Birdie Lake and the critically acclaimed Ridge Course. The kitchen truly is the heart of this home; with open concept living; the dining room, living room and kitchen are all connected. And everyone knows the kitchen is where the party is. The furniture and accessories really complete this home; Adding pops of colour to a natural space makes it feel more alive. What’s our favorite item in the house? Hands down, it’s the Red farm house bar stools.
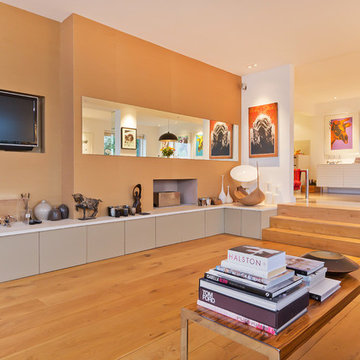
A large modern living room in Hove, East Sussex
Neil Macaninch
Neil Mac Photo
This is an example of a contemporary open plan living room in Sussex with beige walls, medium hardwood flooring and a wall mounted tv.
This is an example of a contemporary open plan living room in Sussex with beige walls, medium hardwood flooring and a wall mounted tv.

This four-story cottage bungalow is designed to perch on a steep shoreline, allowing homeowners to get the most out of their space. The main level of the home accommodates gatherings with easy flow between the living room, dining area, kitchen, and outdoor deck. The midlevel offers a lounge, bedroom suite, and the master bedroom, complete with access to a private deck. The family room, kitchenette, and beach bath on the lower level open to an expansive backyard patio and pool area. At the top of the nest is the loft area, which provides a bunk room and extra guest bedroom suite.
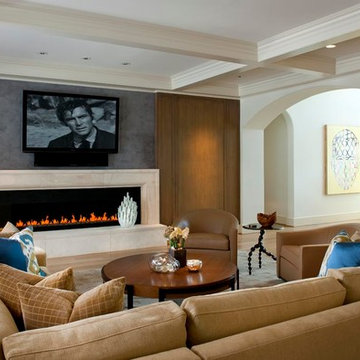
Dan Piassick Photography
This is an example of a large classic open plan living room in Dallas with beige walls, light hardwood flooring, a ribbon fireplace, a stone fireplace surround and a wall mounted tv.
This is an example of a large classic open plan living room in Dallas with beige walls, light hardwood flooring, a ribbon fireplace, a stone fireplace surround and a wall mounted tv.
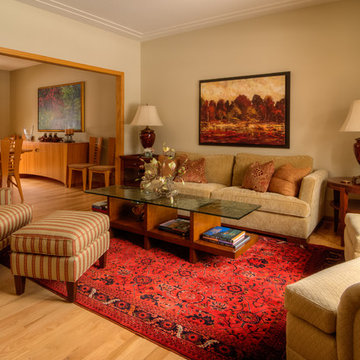
A colorful Belgium rug treasured by the homeowners was the inspiration for this warm and nuetral living room space. This deep saturation of red grounds the space and plays up the nuetral furnishings. Interior Design by Sarah Bernardy-Broman of Sarah Bernardy Design, LLC Kurt Moses Photography

Photography Birte Reimer, Art Norman Kulkin
Inspiration for a large contemporary open plan living room in Los Angeles with beige walls, medium hardwood flooring, a concealed tv and a ribbon fireplace.
Inspiration for a large contemporary open plan living room in Los Angeles with beige walls, medium hardwood flooring, a concealed tv and a ribbon fireplace.
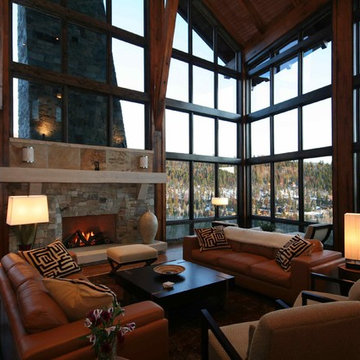
Amaron-Folkestad Steamboat Springs Builder
www.AmaronBuilders.com
Photo of an expansive contemporary open plan living room in Denver with beige walls, medium hardwood flooring, a standard fireplace and a stone fireplace surround.
Photo of an expansive contemporary open plan living room in Denver with beige walls, medium hardwood flooring, a standard fireplace and a stone fireplace surround.
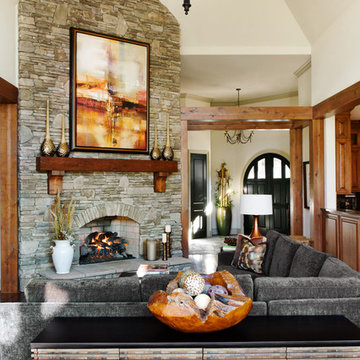
A stacked stone fireplace and hearth surround add to the organic elements in this beautiful, vaulted great room. Underneath the amber and copper-toned artwork hangs a mantel, matching the maple stained beams and woodwork that wrap the room’s perimeter. Greyed green chenille covers the sectional, making it a perfect spot to enjoy the fire. Behind the sectional sits a console, made of Brazilian Peroba Rosa reclaimed wood. Topping the console is a Teak root bowl filled with textured, marble balls. Hanging from the high vaulted ceiling is a Visual Comfort chandelier in bronze. The light, neutral ivory of the wall showcases the room’s rich, natural features.
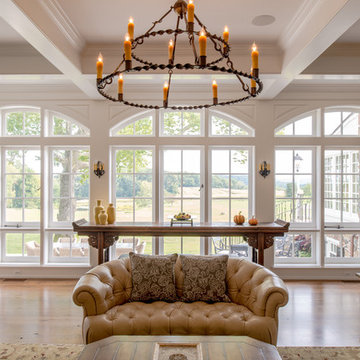
Photographer: Angle Eye Photography
Photo of an expansive farmhouse open plan living room in Philadelphia with medium hardwood flooring and beige walls.
Photo of an expansive farmhouse open plan living room in Philadelphia with medium hardwood flooring and beige walls.
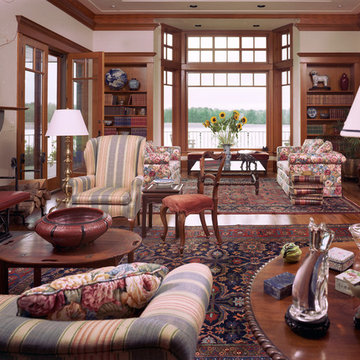
Built on 7 acres of riverfront property this house reflects our clients’ desire for a residence with traditional proportions, quality materials and fine details. Collaborating with landscape architect Barbara Feeley, we positioned the house to maximize views of the Columbia River and to provide access to the existing pond and landscape terraces. Primary living spaces face to the south or east and have handcrafted windows that provide generous light and views. Exterior materials; rough-cast stucco, brick, copper, bluestone paving and wood shingles were selected for their longevity and compatibly with English residential style construction.
Michael Mathers Photography
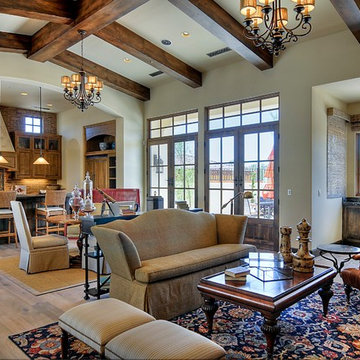
Semi-custom home built by Cullum Homes in the luxurious guard-gated Paradise Reserve community.
The Village at Paradise Reserve offers an unprecedented lifestyle for those who appreciate the beauty of nature blended perfectly with extraordinary luxury and an intimate community.
The Village combines a true mountain preserve lifestyle with a rich streetscape, authentic detailing and breathtaking views and walkways. Gated for privacy and security, it is truly a special place to live.

Casey Dunn Photography
This is an example of a large contemporary open plan living room in Austin with a corner fireplace, beige walls, medium hardwood flooring, a stone fireplace surround and a wall mounted tv.
This is an example of a large contemporary open plan living room in Austin with a corner fireplace, beige walls, medium hardwood flooring, a stone fireplace surround and a wall mounted tv.

This is an example of a medium sized traditional formal open plan living room in Atlanta with a standard fireplace, a stone fireplace surround, beige walls, medium hardwood flooring, no tv, brown floors and feature lighting.
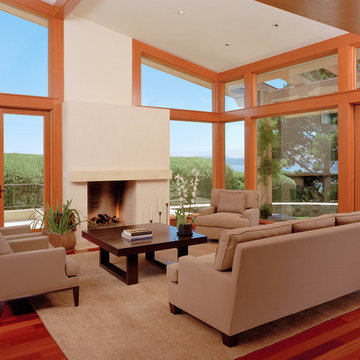
Living Room with hand-troweled plaster fireplace, hardwood floors, and world-class views of San Francisco Bay!
Mark Schwartz Photography
Inspiration for a large contemporary open plan living room in San Francisco with a standard fireplace, beige walls, medium hardwood flooring, a plastered fireplace surround and no tv.
Inspiration for a large contemporary open plan living room in San Francisco with a standard fireplace, beige walls, medium hardwood flooring, a plastered fireplace surround and no tv.
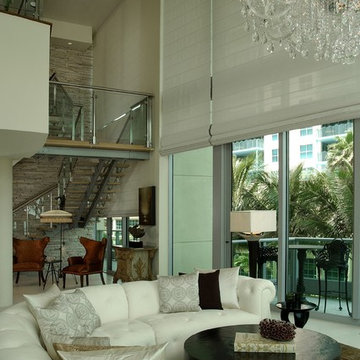
Cascade style, Solarweave® fabric, motorized Roman Shades with Radio Frequency Remote Control Operation
Design ideas for a medium sized contemporary formal open plan living room in Miami with beige walls, no fireplace, no tv and beige floors.
Design ideas for a medium sized contemporary formal open plan living room in Miami with beige walls, no fireplace, no tv and beige floors.
Open Plan Living Room with Beige Walls Ideas and Designs
9
