Open Plan Living Room with Black Floors Ideas and Designs
Refine by:
Budget
Sort by:Popular Today
241 - 260 of 1,894 photos
Item 1 of 3
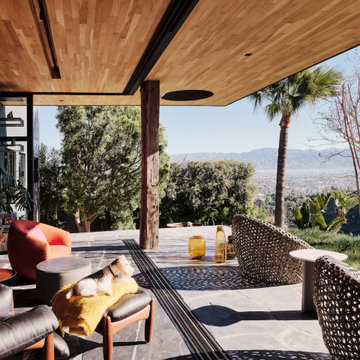
Blur the threshold: The living room extends to the exterior patio as the exterior materials become the interior materials
Design ideas for a large modern open plan living room in Los Angeles with a music area, black walls, slate flooring, a standard fireplace, a brick fireplace surround, a concealed tv, black floors and a wood ceiling.
Design ideas for a large modern open plan living room in Los Angeles with a music area, black walls, slate flooring, a standard fireplace, a brick fireplace surround, a concealed tv, black floors and a wood ceiling.
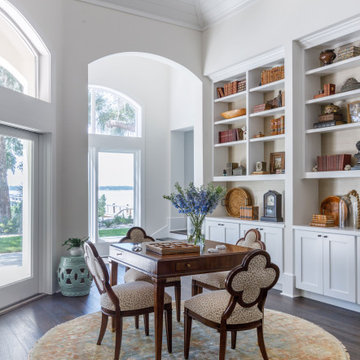
Photo: Jessie Preza Photography
Large mediterranean formal open plan living room in Jacksonville with white walls, dark hardwood flooring, a ribbon fireplace, a plastered fireplace surround, a wall mounted tv, black floors and a vaulted ceiling.
Large mediterranean formal open plan living room in Jacksonville with white walls, dark hardwood flooring, a ribbon fireplace, a plastered fireplace surround, a wall mounted tv, black floors and a vaulted ceiling.
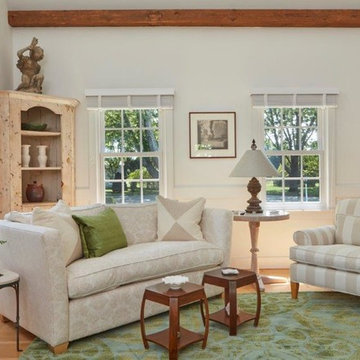
Medium sized traditional formal open plan living room in New York with white walls, light hardwood flooring, a standard fireplace, a brick fireplace surround, no tv and black floors.
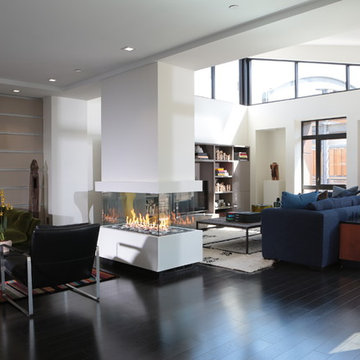
Photo by Adam Milliron
Inspiration for a large contemporary formal open plan living room in Other with white walls, dark hardwood flooring, a two-sided fireplace, a plastered fireplace surround, a freestanding tv and black floors.
Inspiration for a large contemporary formal open plan living room in Other with white walls, dark hardwood flooring, a two-sided fireplace, a plastered fireplace surround, a freestanding tv and black floors.
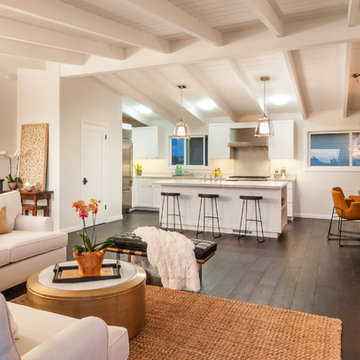
Photo Credit: Kim Pritchard
This is an example of a beach style formal open plan living room in Los Angeles with white walls, dark hardwood flooring, a standard fireplace, a stone fireplace surround and black floors.
This is an example of a beach style formal open plan living room in Los Angeles with white walls, dark hardwood flooring, a standard fireplace, a stone fireplace surround and black floors.
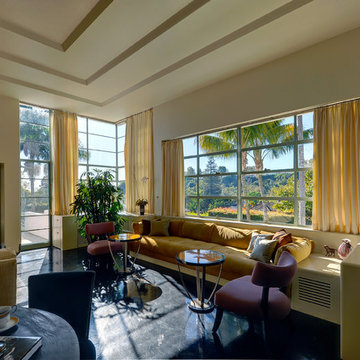
This is an example of a medium sized contemporary formal open plan living room in Los Angeles with white walls and black floors.
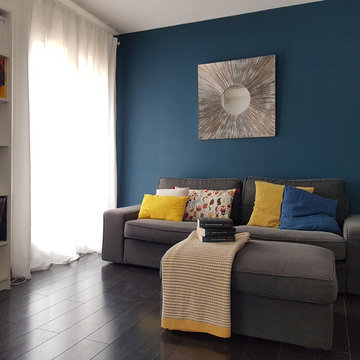
Aménagement et décoration du salon. Choix d'un bleu touareg prononcé qui dynamise l'espace.
Design ideas for a medium sized scandi open plan living room in Montpellier with blue walls, dark hardwood flooring, no fireplace, a freestanding tv and black floors.
Design ideas for a medium sized scandi open plan living room in Montpellier with blue walls, dark hardwood flooring, no fireplace, a freestanding tv and black floors.

Modern interior featuring a tall fireplace surround and custom television wall for easy viewing
Photo by Ashley Avila Photography
This is an example of a modern open plan living room in Grand Rapids with white walls, dark hardwood flooring, a standard fireplace, a tiled fireplace surround, a built-in media unit, black floors and a vaulted ceiling.
This is an example of a modern open plan living room in Grand Rapids with white walls, dark hardwood flooring, a standard fireplace, a tiled fireplace surround, a built-in media unit, black floors and a vaulted ceiling.
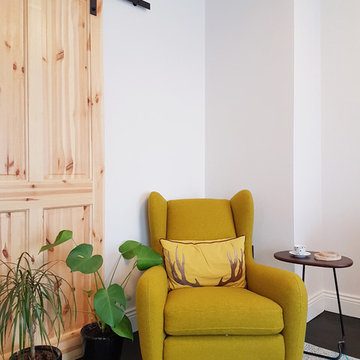
Inspiration for a medium sized scandinavian open plan living room in Dublin with a reading nook, grey walls, dark hardwood flooring, a wall mounted tv and black floors.
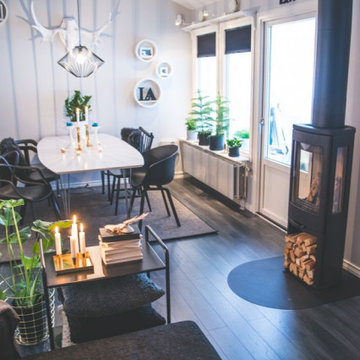
Här jobbade jag som inredare och stylist med ett vardagsrum i Västerås för att få en bättre helhetskänsla och det sista piffet som höjer rummets inredning. Det blev nya småmöbler, dekoration,växter och textilier. Med i lokaltidningen VLT!
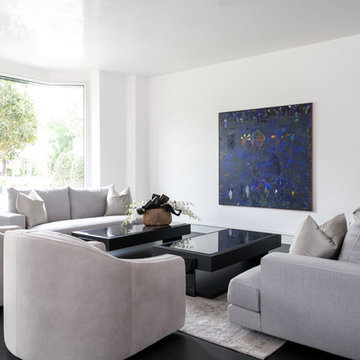
Brad Haines knows a thing or two about building things. The intensely creative and innovative founder of Oklahoma City-based Haines Capital is the driving force behind numerous successful companies including Bank 7 (NASDAQ BSVN), which proudly reported record year-end earnings since going public in September of last year. He has beautifully built, renovated, and personally thumb printed all of his commercial spaces and residences. “Our theory is to keep things sophisticated but comfortable,” Brad says.
That’s the exact approach he took in his personal haven in Nichols Hills, Oklahoma. Painstakingly renovated over the span of two years by Candeleria Foster Design-Build of Oklahoma City, his home boasts museum-white, authentic Venetian plaster walls and ceilings; charcoal tiled flooring; imported marble in the master bath; and a pretty kitchen you’ll want to emulate.
Reminiscent of an edgy luxury hotel, it is a vibe conjured by Cantoni designer Nicole George. “The new remodel plan was all about opening up the space and layering monochromatic color with lots of texture,” says Nicole, who collaborated with Brad on two previous projects. “The color palette is minimal, with charcoal, bone, amber, stone, linen and leather.”
“Sophisticated“Sophisticated“Sophisticated“Sophisticated“Sophisticated
Nicole helped oversee space planning and selection of interior finishes, lighting, furnishings and fine art for the entire 7,000-square-foot home. It is now decked top-to-bottom in pieces sourced from Cantoni, beginning with the custom-ordered console at entry and a pair of Glacier Suspension fixtures over the stairwell. “Every angle in the house is the result of a critical thought process,” Nicole says. “We wanted to make sure each room would be purposeful.”
To that end, “we reintroduced the ‘parlor,’ and also redefined the formal dining area as a bar and drink lounge with enough space for 10 guests to comfortably dine,” Nicole says. Brad’s parlor holds the Swing sectional customized in a silky, soft-hand charcoal leather crafted by prominent Italian leather furnishings company Gamma. Nicole paired it with the Kate swivel chair customized in a light grey leather, the sleek DK writing desk, and the Black & More bar cabinet by Malerba. “Nicole has a special design talent and adapts quickly to what we expect and like,” Brad says.
To create the restaurant-worthy dining space, Nicole brought in a black-satin glass and marble-topped dining table and mohair-velvet chairs, all by Italian maker Gallotti & Radice. Guests can take a post-dinner respite on the adjoining room’s Aston sectional by Gamma.
In the formal living room, Nicole paired Cantoni’s Fashion Affair club chairs with the Black & More cocktail table, and sofas sourced from Désirée, an Italian furniture upholstery company that creates cutting-edge yet comfortable pieces. The color-coordinating kitchen and breakfast area, meanwhile, hold a set of Guapa counter stools in ash grey leather, and the Ray dining table with light-grey leather Cattelan Italia chairs. The expansive loggia also is ideal for entertaining and lounging with the Versa grand sectional, the Ido cocktail table in grey aged walnut and Dolly chairs customized in black nubuck leather. Nicole made most of the design decisions, but, “she took my suggestions seriously and then put me in my place,” Brad says.
She had the master bedroom’s Marlon bed by Gamma customized in a remarkably soft black leather with a matching stitch and paired it with onyx gloss Black & More nightstands. “The furnishings absolutely complement the style,” Brad says. “They are high-quality and have a modern flair, but at the end of the day, are still comfortable and user-friendly.”
The end result is a home Brad not only enjoys, but one that Nicole also finds exceptional. “I honestly love every part of this house,” Nicole says. “Working with Brad is always an adventure but a privilege that I take very seriously, from the beginning of the design process to installation.”
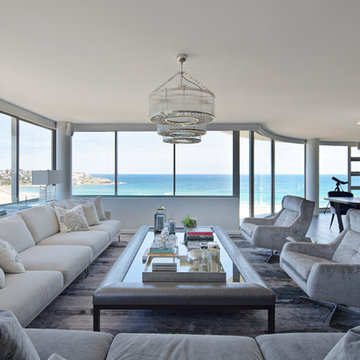
Photo of a large coastal formal open plan living room in Sydney with white walls, dark hardwood flooring and black floors.
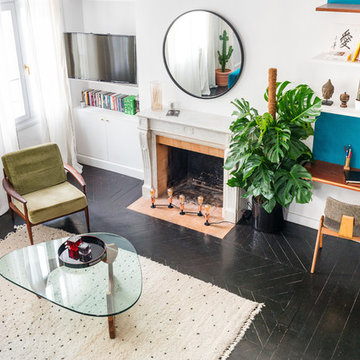
Situé au 4ème et 5ème étage, ce beau duplex est mis en valeur par sa luminosité. En contraste aux murs blancs, le parquet hausmannien en pointe de Hongrie a été repeint en noir, ce qui lui apporte une touche moderne. Dans le salon / cuisine ouverte, la grande bibliothèque d’angle a été dessinée et conçue sur mesure en bois de palissandre, et sert également de bureau.
La banquette également dessinée sur mesure apporte un côté cosy et très chic avec ses pieds en laiton.
La cuisine sans poignée, sur fond bleu canard, a un plan de travail en granit avec des touches de cuivre.
A l’étage, le bureau accueille un grand plan de travail en chêne massif, avec de grandes étagères peintes en vert anglais. La chambre parentale, très douce, est restée dans les tons blancs.
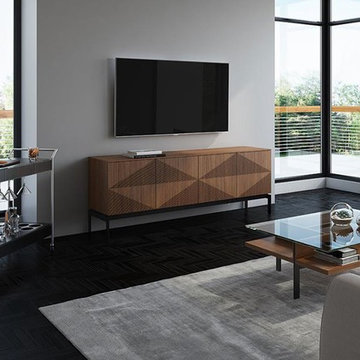
Photo of a medium sized contemporary formal open plan living room in Seattle with grey walls, porcelain flooring, a freestanding tv, black floors and no fireplace.
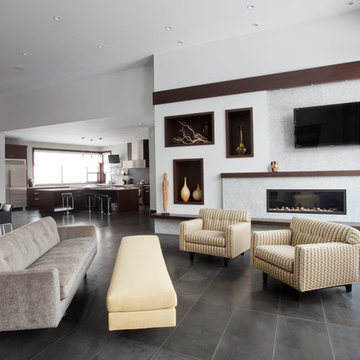
Bowood Homes
Medium sized contemporary open plan living room in Calgary with white walls, slate flooring, a ribbon fireplace, a tiled fireplace surround, a wall mounted tv and black floors.
Medium sized contemporary open plan living room in Calgary with white walls, slate flooring, a ribbon fireplace, a tiled fireplace surround, a wall mounted tv and black floors.
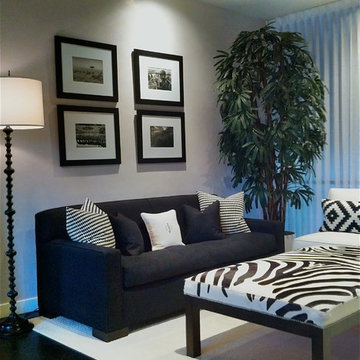
Black and white sitting room.
Inspiration for a medium sized contemporary open plan living room in Orange County with grey walls, dark hardwood flooring, no fireplace, no tv and black floors.
Inspiration for a medium sized contemporary open plan living room in Orange County with grey walls, dark hardwood flooring, no fireplace, no tv and black floors.
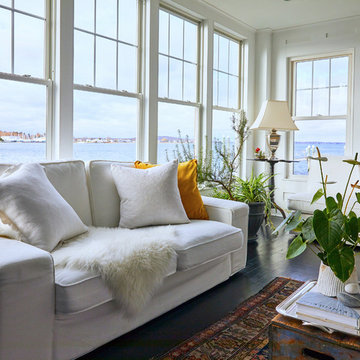
Photo of a medium sized traditional open plan living room in Providence with white walls, painted wood flooring, a standard fireplace, a wooden fireplace surround, a built-in media unit and black floors.
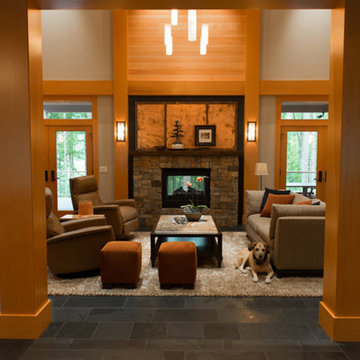
Photo of a large traditional formal open plan living room in Seattle with no tv, grey walls, a standard fireplace, a stone fireplace surround, porcelain flooring and black floors.
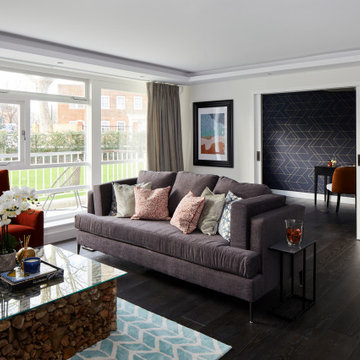
Inspiration for a medium sized modern open plan living room in London with beige walls, dark hardwood flooring, black floors and a coffered ceiling.
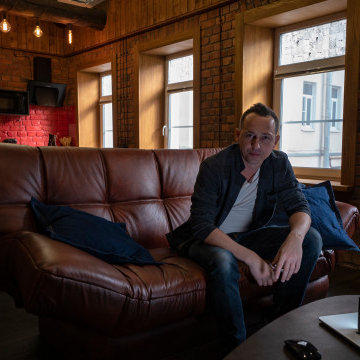
Этот интерьер – результат интересных идей, смелых решений и профессионального подхода строителей высокого класса.
В старом фонде Санкт-Петербурга, встречаются небольшие двухэтажные здания, располагающиеся во дворах-колодцах.
Изначально, этот дом являлся конюшней. На втором этаже было две комнаты, ванная, кухня. Помещения были очень маленькие и запущенные, потолок низкий. Из ванной можно было попасть на холодный чердак по приставной вертикальной лестнице. Встать в полный рост на чердаке можно было лишь на четырёх квадратных метрах в самой высокой точке. Рассматривались разные идеи по организации пространства. Сначала, было предложено сделать лестницу на чердак, который необходимо утеплить и организовать спальное место в высокой точке кровли, но эта идея не прижилась, так как, такое решение, значительно сократило бы полезную площадь. В итоге, я предложил демонтировать перекрытие и стены, и объединить этаж и чердак. Решение было одобрено. После демонтажа выявились некоторые нюансы: лаги пришлось укреплять и менять листы самой кровли, так как они протекали, так же, пришлось перекладывать оконные проёмы, они были не в один уровень, пол пришлось укреплять и заливать. Вскрылись четыре несущих бревна перекрытия, два их которых сгнили в точках крепления к стенам, их демонтировали. Оставшиеся два бревна оставили, одно полностью, а второе отрезали на половину и закрепили ко второму ярусу, который был возведён сразу после демонтажа. Оба бревна, в новом интерьере, служат как дополнительной несущей конструкцией, так и элементом декора.
Настоящий лофт интерьер. Отреставрированный родной кирпич, старые бревенчатые балки, сварная конструкция второго яруса, стеклоблоки, обеденный стол из слэба, кожаный диван, жёлтый холодильник, фартук кухни - кирпич под стеклом окрашенный в красный, паркетная доска, в санузле чёрная сантехника.
Перевоплощать, измученный временем и невниманием старый фонд Петербурга, для меня, всегда было одним из самых приятных занятий.
Open Plan Living Room with Black Floors Ideas and Designs
13