Open Plan Living Room with Black Floors Ideas and Designs
Refine by:
Budget
Sort by:Popular Today
161 - 180 of 1,889 photos
Item 1 of 3
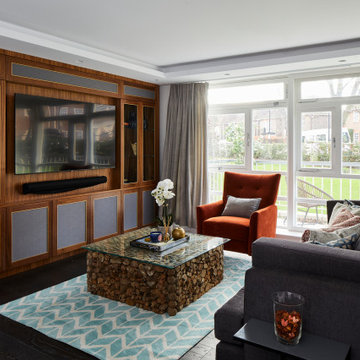
Inspiration for a medium sized traditional open plan living room in London with beige walls, dark hardwood flooring, a built-in media unit, black floors and no fireplace.
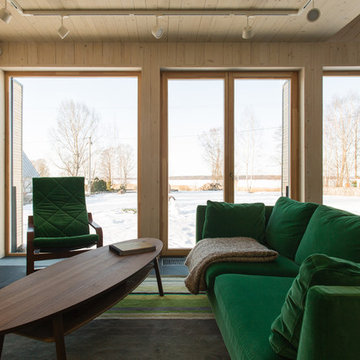
фотографии - Дмитрий Цыренщиков
Medium sized rustic open plan living room in Saint Petersburg with white walls, slate flooring, a standard fireplace, a tiled fireplace surround, a wall mounted tv and black floors.
Medium sized rustic open plan living room in Saint Petersburg with white walls, slate flooring, a standard fireplace, a tiled fireplace surround, a wall mounted tv and black floors.
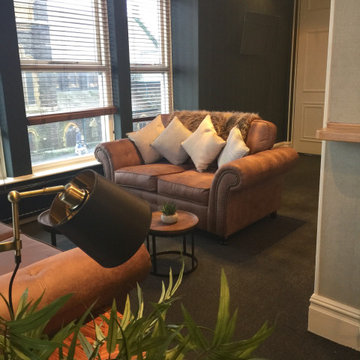
This is an example of a large modern open plan living room in Cardiff with a reading nook, green walls, carpet, a wall mounted tv, black floors and wallpapered walls.
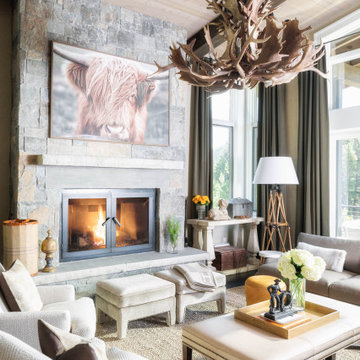
Design ideas for a large rustic open plan living room in Other with beige walls, dark hardwood flooring, a standard fireplace, a stone fireplace surround, a freestanding tv and black floors.
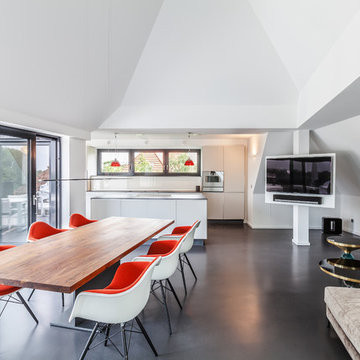
Jannis Wiebusch
Design ideas for a large contemporary formal open plan living room in Essen with white walls, concrete flooring, a wall mounted tv and black floors.
Design ideas for a large contemporary formal open plan living room in Essen with white walls, concrete flooring, a wall mounted tv and black floors.
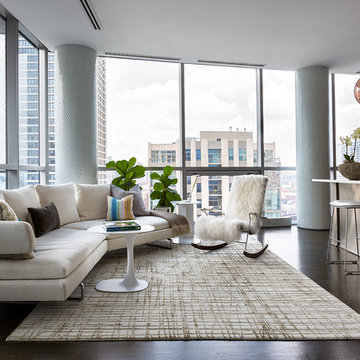
Contemporary open plan living room in New York with dark hardwood flooring and black floors.
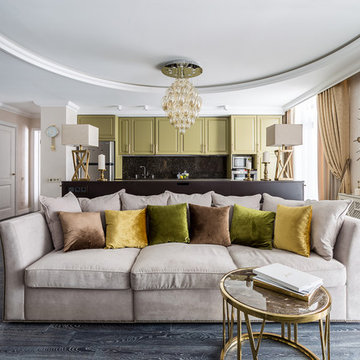
Вся мебель выполнена на заказ.
-Кухня от фирмы ТандемМебель,
- консоль- Fortunum,
-диван - Blanco ST,
-Журнальный столик Eichholtz.
-Решетка радиатора выполнена на заказ по нашему эскизу.
-Светильники на консоли- Visual comfort.
-Двери из массива от фирмы по нашим эскизам.

Photo of a medium sized scandi open plan living room in Saint Petersburg with white walls, porcelain flooring, a wood burning stove, a metal fireplace surround, a built-in media unit, black floors, a timber clad ceiling and wood walls.
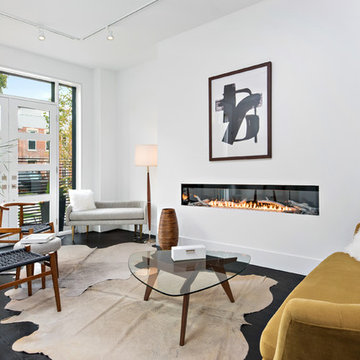
Medium sized contemporary formal open plan living room in Chicago with white walls, dark hardwood flooring, a ribbon fireplace, no tv and black floors.
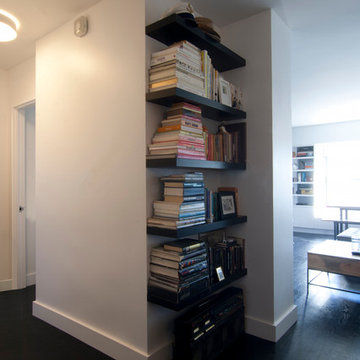
gut renovation, new dyed ebony hardwood floors, Benjamin Moore super white walls, custom floating wood shelves to match flooring, nest smoke/carbon monoxide detector
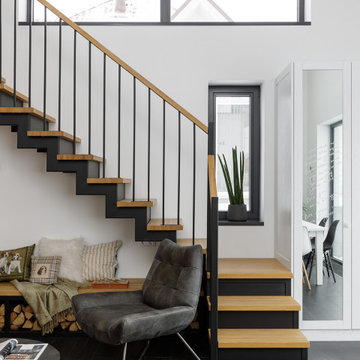
Photo of a medium sized scandi open plan living room feature wall in Saint Petersburg with a reading nook, white walls, porcelain flooring, a standard fireplace, a metal fireplace surround, no tv, black floors, exposed beams and tongue and groove walls.

Hamptons family living at its best. This client wanted a beautiful Hamptons style home to emerge from the renovation of a tired brick veneer home for her family. The white/grey/blue palette of Hamptons style was her go to style which was an imperative part of the design brief but the creation of new zones for adult and soon to be teenagers was just as important. Our client didn't know where to start and that's how we helped her. Starting with a design brief, we set about working with her to choose all of the colours, finishes, fixtures and fittings and to also design the joinery/cabinetry to satisfy storage and aesthetic needs. We supplemented this with a full set of construction drawings to compliment the Architectural plans. Nothing was left to chance as we created the home of this family's dreams. Using white walls and dark floors throughout enabled us to create a harmonious palette that flowed from room to room. A truly beautiful home, one of our favourites!
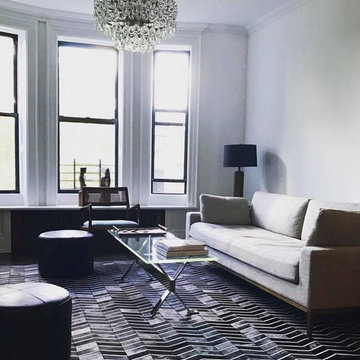
Park Slope Townhome
Medium sized contemporary formal open plan living room in New York with white walls, dark hardwood flooring, a standard fireplace, a brick fireplace surround, no tv and black floors.
Medium sized contemporary formal open plan living room in New York with white walls, dark hardwood flooring, a standard fireplace, a brick fireplace surround, no tv and black floors.
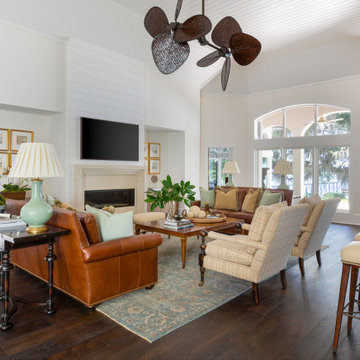
Photo: Jessie Preza Photography
Inspiration for a large mediterranean formal open plan living room in Jacksonville with white walls, dark hardwood flooring, a ribbon fireplace, a plastered fireplace surround, a wall mounted tv, black floors and a vaulted ceiling.
Inspiration for a large mediterranean formal open plan living room in Jacksonville with white walls, dark hardwood flooring, a ribbon fireplace, a plastered fireplace surround, a wall mounted tv, black floors and a vaulted ceiling.
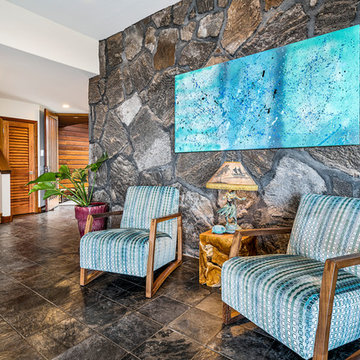
Design ideas for a large world-inspired open plan living room in Hawaii with white walls, slate flooring, a wall mounted tv and black floors.
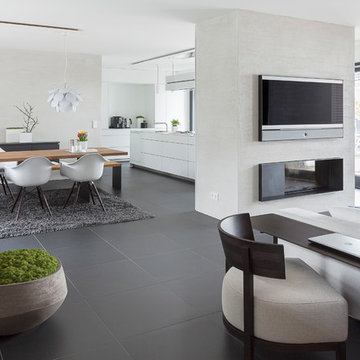
Planung: Martin Habes
Foto: Michael Habes
Photo of a medium sized contemporary open plan living room in Hanover with grey walls, ceramic flooring, a standard fireplace, a plastered fireplace surround, a built-in media unit and black floors.
Photo of a medium sized contemporary open plan living room in Hanover with grey walls, ceramic flooring, a standard fireplace, a plastered fireplace surround, a built-in media unit and black floors.
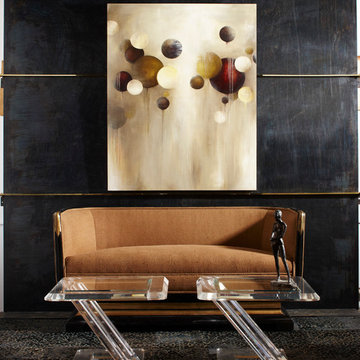
This room is done by Jacques St. Dizier for the "Antiques in Modern Design" project. The art deco sofa in black lacquer with gilt highlights sits in front of a steel wall. In front of the sofa sits a pair of mid century lucite tables now used as a coffee table. Resting on one of the side tables is a contemporary bronze statue of a women that ties the walls and the painting together with the furniture used in this room. The contemporary oil on canvas geometric painting gives light to this otherwise dark room.
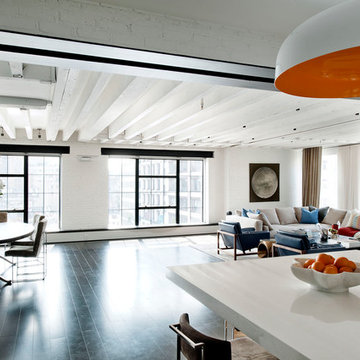
Copyright @ Emily Andrews. All rights reserved.
Design ideas for an industrial open plan living room in New York with white walls and black floors.
Design ideas for an industrial open plan living room in New York with white walls and black floors.
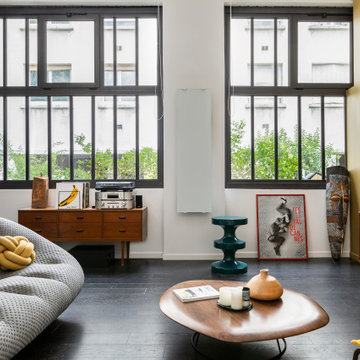
Photo of a contemporary open plan living room in Paris with white walls, dark hardwood flooring and black floors.
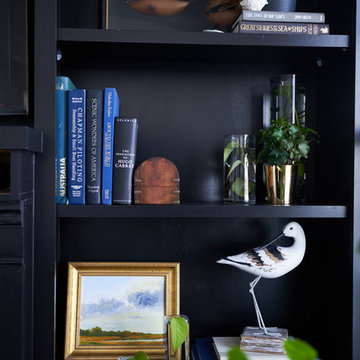
Modern Transitional Living room at this Design & Renovation our Moore House team did. Black wood floors, sheepskins, ikea couches and some mixed antiques made this space feel more like a home than a time capsule.
Open Plan Living Room with Black Floors Ideas and Designs
9