Open Plan Living Room with Black Floors Ideas and Designs
Refine by:
Budget
Sort by:Popular Today
121 - 140 of 1,889 photos
Item 1 of 3

Gacek Design Group - City Living on the Hudson - Living space; Halkin Mason Photography, LLC
Design ideas for a contemporary open plan living room in New York with green walls, dark hardwood flooring, black floors and feature lighting.
Design ideas for a contemporary open plan living room in New York with green walls, dark hardwood flooring, black floors and feature lighting.
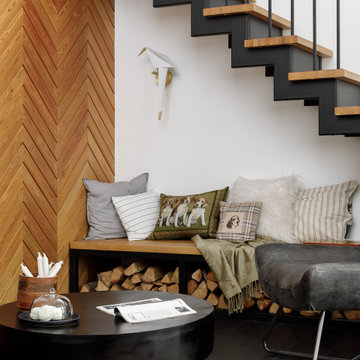
Inspiration for a medium sized scandi open plan living room feature wall in Saint Petersburg with a reading nook, white walls, porcelain flooring, a standard fireplace, a metal fireplace surround, no tv, black floors, exposed beams and tongue and groove walls.

accent chair, accent table, acrylic, area rug, bench, counterstools, living room, lamp, light fixtures, pillows, sectional, mirror, stone tables, swivel chair, wood treads, TV, fireplace, luxury, accessories, black, red, blue,
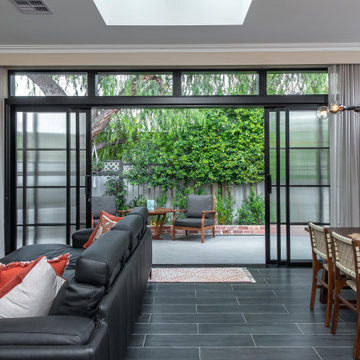
Contemporary open plan living room in Perth with beige walls, ceramic flooring, a standard fireplace, a concrete fireplace surround, a wall mounted tv and black floors.
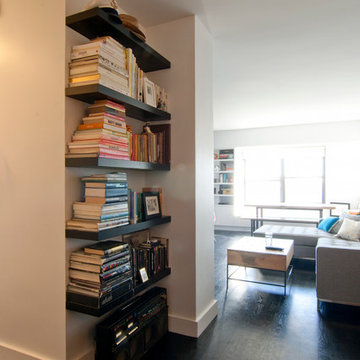
gut renovation, new dyed ebony hardwood floors, Benjamin Moore super white walls, custom floating wood shelves to match flooring, nest smoke/carbon monoxide detector, Gus Modern sofa, west elm coffee table, custom reclaimed wood table and bench
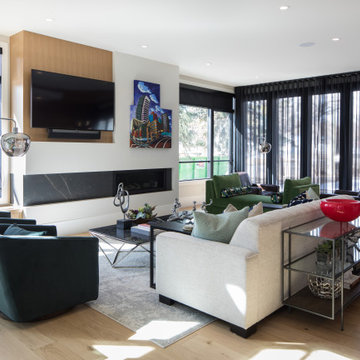
Photo of a large contemporary formal open plan living room in Calgary with white walls, light hardwood flooring, a standard fireplace, a wall mounted tv and black floors.
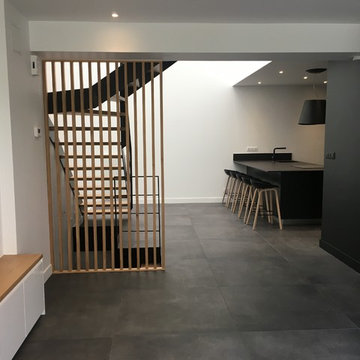
Inspiration for a medium sized contemporary open plan living room in Paris with white walls, ceramic flooring, a concealed tv and black floors.
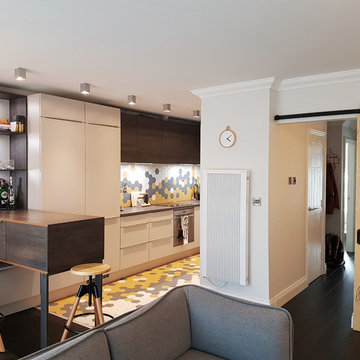
Photo of a medium sized contemporary open plan living room in Dublin with a reading nook, grey walls, dark hardwood flooring, a wall mounted tv and black floors.
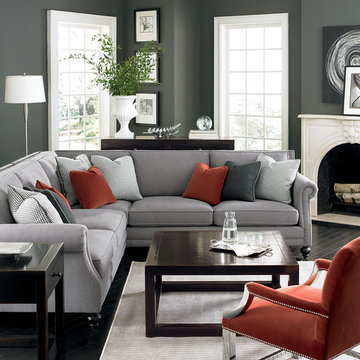
Design ideas for a medium sized contemporary formal open plan living room in New York with grey walls, painted wood flooring, a standard fireplace, a plastered fireplace surround, no tv and black floors.
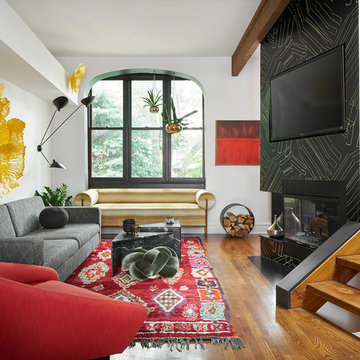
Photo of a medium sized eclectic open plan living room in Chicago with white walls, medium hardwood flooring, a two-sided fireplace, a plastered fireplace surround, a wall mounted tv and black floors.
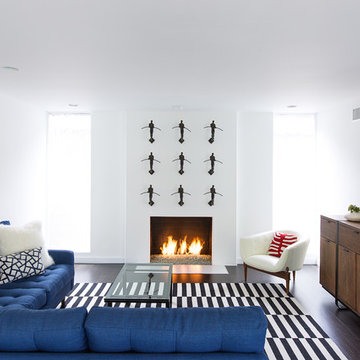
Design ideas for a medium sized contemporary formal open plan living room in Los Angeles with white walls, dark hardwood flooring, a standard fireplace, a wall mounted tv, a plastered fireplace surround and black floors.
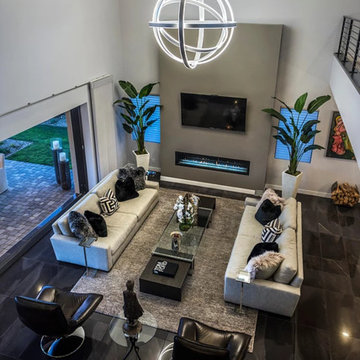
Modern chandelier
Inspiration for a large contemporary open plan living room in Las Vegas with grey walls, a ribbon fireplace, a wall mounted tv and black floors.
Inspiration for a large contemporary open plan living room in Las Vegas with grey walls, a ribbon fireplace, a wall mounted tv and black floors.

The living room pavilion is deliberately separated from the existing building by a central courtyard to create a private outdoor space that is accessed directly from the kitchen allowing solar access to the rear rooms of the original heritage-listed Victorian Regency residence.

A view from the dinning room through to the formal lounge
Victorian open plan living room in Sydney with white walls, dark hardwood flooring, a stone fireplace surround and black floors.
Victorian open plan living room in Sydney with white walls, dark hardwood flooring, a stone fireplace surround and black floors.

When the homeowners purchased this sprawling 1950’s rambler, the aesthetics would have discouraged all but the most intrepid. The décor was an unfortunate time capsule from the early 70s. And not in the cool way - in the what-were-they-thinking way. When unsightly wall-to-wall carpeting and heavy obtrusive draperies were removed, they discovered the room rested on a slab. Knowing carpet or vinyl was not a desirable option, they selected honed marble. Situated between the formal living room and kitchen, the family room is now a perfect spot for casual lounging in front of the television. The space proffers additional duty for hosting casual meals in front of the fireplace and rowdy game nights. The designer’s inspiration for a room resembling a cozy club came from an English pub located in the countryside of Cotswold. With extreme winters and cold feet, they installed radiant heat under the marble to achieve year 'round warmth. The time-honored, existing millwork was painted the same shade of British racing green adorning the adjacent kitchen's judiciously-chosen details. Reclaimed light fixtures both flanking the walls and suspended from the ceiling are dimmable to add to the room's cozy charms. Floor-to-ceiling windows on either side of the space provide ample natural light to provide relief to the sumptuous color palette. A whimsical collection of art, artifacts and textiles buttress the club atmosphere.
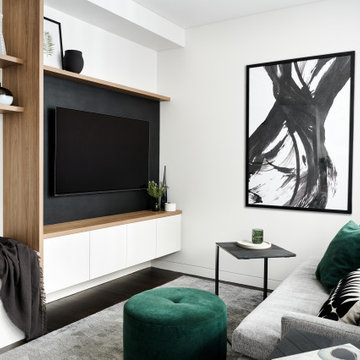
This is an example of a medium sized modern open plan living room in Sydney with a reading nook, white walls, dark hardwood flooring, no fireplace, a built-in media unit and black floors.
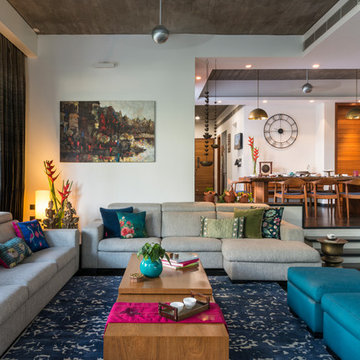
Inspiration for a medium sized world-inspired open plan living room in Other with white walls, black floors and concrete flooring.
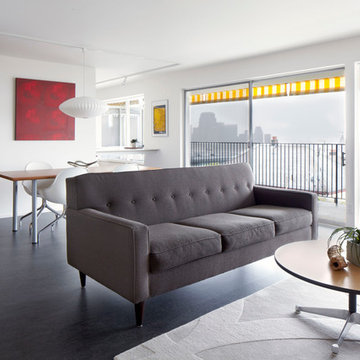
Medium sized retro open plan living room in Seattle with white walls, no fireplace and black floors.
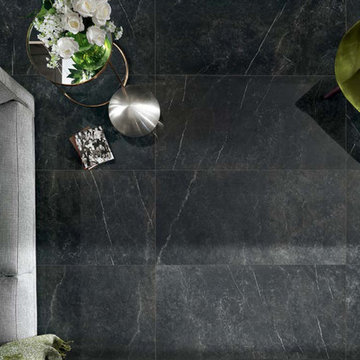
This modern living room has a black marble look porcelain tiles on the floors and walls. The color is called Nero Imperiale Lappato. There is a variety of colors and styles available.
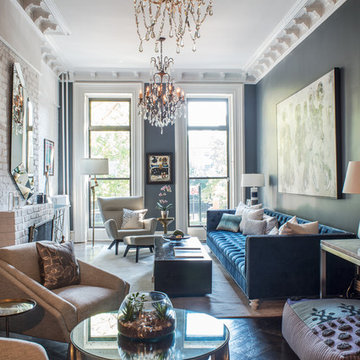
cynthia van elk
This is an example of a medium sized bohemian open plan living room in New York with grey walls, dark hardwood flooring, a standard fireplace, a brick fireplace surround, no tv and black floors.
This is an example of a medium sized bohemian open plan living room in New York with grey walls, dark hardwood flooring, a standard fireplace, a brick fireplace surround, no tv and black floors.
Open Plan Living Room with Black Floors Ideas and Designs
7