Open Plan Living Room with Black Floors Ideas and Designs
Refine by:
Budget
Sort by:Popular Today
41 - 60 of 1,889 photos
Item 1 of 3
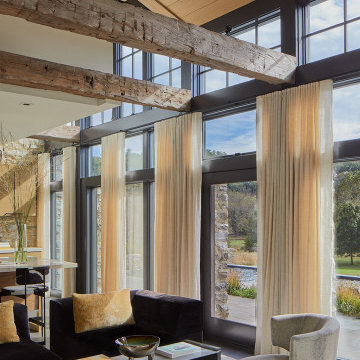
Owner, architect, and site merged a design from their mutual association with the river.
Located on the edge of Goose Creek, the owner was drawn to the site, reminiscent of a river from his youth that he used to tube down with friends and a 6-pack of beer. The architect, although growing up a country way, had similar memories along the water.
Design gains momentum from conversations of built forms they recall floating along: mills and industrial compounds lining waterways that once acted as their lifeline. The common memories of floating past stone abutments and looking up at timber trussed bridges from below inform the interior. The concept extends into the hardscape in piers, and terraces that recall those partial elements remaining in and around the river.
©️Maxwell MacKenzie
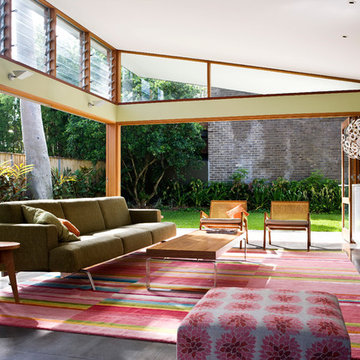
Extensive sliding and bi-fold timber doors fold away to bring the garden into the living space, blurring the connection between inside and outside.
This is an example of a medium sized contemporary open plan living room in Sydney with green walls, slate flooring, no fireplace, a wall mounted tv and black floors.
This is an example of a medium sized contemporary open plan living room in Sydney with green walls, slate flooring, no fireplace, a wall mounted tv and black floors.
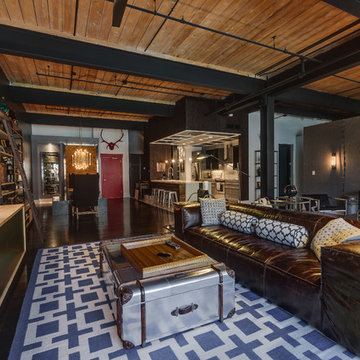
Design ideas for a large urban open plan living room in Charlotte with black walls, painted wood flooring, no fireplace, a wall mounted tv and black floors.

Photo of a medium sized scandi open plan living room feature wall in Saint Petersburg with a reading nook, white walls, porcelain flooring, a standard fireplace, a metal fireplace surround, no tv, black floors, exposed beams and tongue and groove walls.
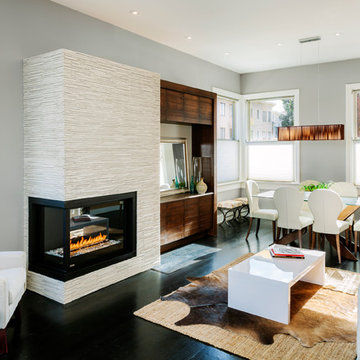
Lucas Fladzinski
Inspiration for a contemporary formal open plan living room in San Francisco with a two-sided fireplace, grey walls, dark hardwood flooring, a tiled fireplace surround, a built-in media unit and black floors.
Inspiration for a contemporary formal open plan living room in San Francisco with a two-sided fireplace, grey walls, dark hardwood flooring, a tiled fireplace surround, a built-in media unit and black floors.
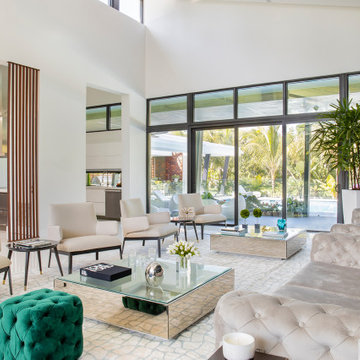
We assisted the client with the selection of all construction finishes and the interior design phase.
Photo of a large contemporary formal open plan living room in Miami with black walls, marble flooring, a standard fireplace, a stone fireplace surround, no tv and black floors.
Photo of a large contemporary formal open plan living room in Miami with black walls, marble flooring, a standard fireplace, a stone fireplace surround, no tv and black floors.
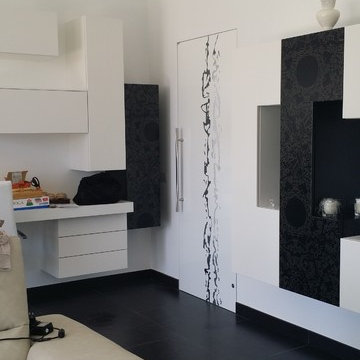
Soggiorno e zona studio ,continuo il gioco dei bianchi e neri, spazi chiusi e zone d'appoggio per l'uso quotidiano.
Porta a filo muro con particolare decorazione sempre nero su bianco.
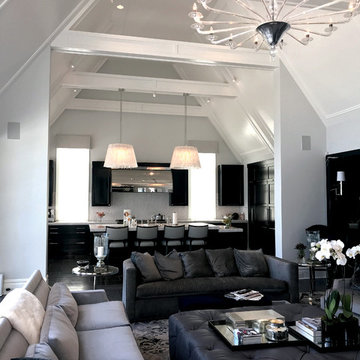
Masterful design and modern luxury are uniquely embodied in this study of light and dark. The great room features a spectacular view of the lake through a wall of windows under a vaulted ceiling. Floor: 9-1/2” wide-plank Vintage French Oak | Rustic Character | Victorian Collection hand scraped | pillowed edge | color Black Sea | Satin Hardwax Oil. For more information please email us at: sales@signaturehardwoods.com
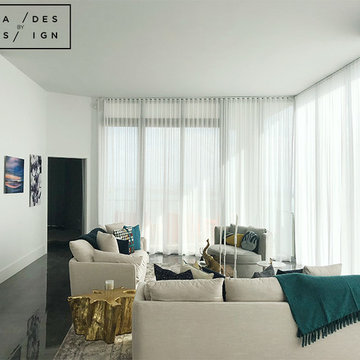
Somfy Motorized ripple fold sheer drapery (closed)
Photo of a small open plan living room in Miami with porcelain flooring and black floors.
Photo of a small open plan living room in Miami with porcelain flooring and black floors.
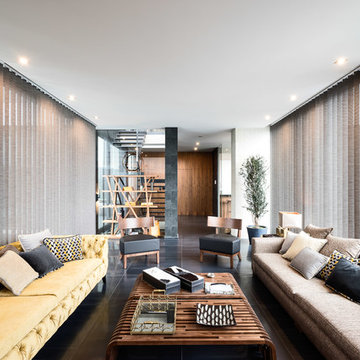
Salón abierto a vestíbulo con elementos divisorios en vidrio ultratransparente. Revestimientos de maderas nobles: nogal con veta casada y revestimientos Elitis. Diseñador: Ismael Blázquez.
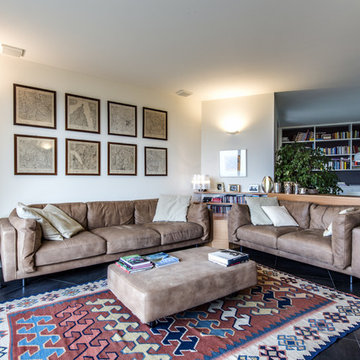
un mobile su misura divide la zona salotto dalla zona pranzo, divano in pelle naturale
Inspiration for a large traditional open plan living room in Milan with white walls, porcelain flooring and black floors.
Inspiration for a large traditional open plan living room in Milan with white walls, porcelain flooring and black floors.
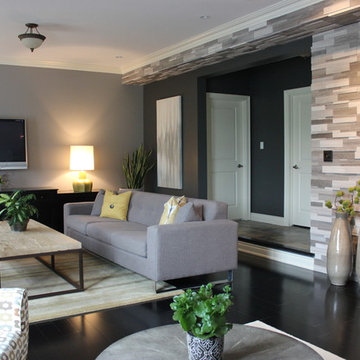
Photo of a large classic open plan living room in Toronto with grey walls, porcelain flooring, a standard fireplace, a stone fireplace surround, a wall mounted tv and black floors.
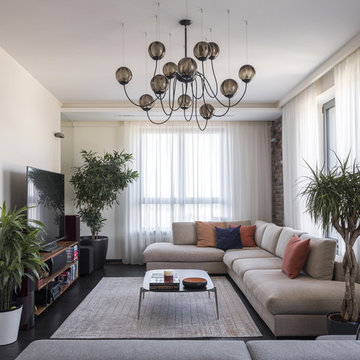
Дизайн интерьера квартиры свободной планировки в современном стиле с элементами лофта в ЖК "Фили Град", г.Москва
дизайнер - Краснова Анастасия
фотограф - Александрова Дина
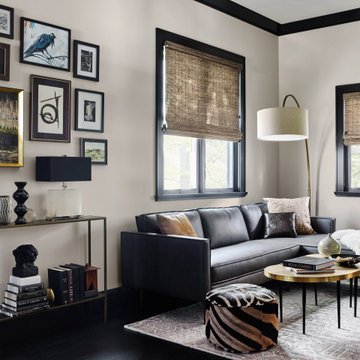
Medium sized eclectic open plan living room in San Francisco with black walls, dark hardwood flooring, a two-sided fireplace, a stone fireplace surround, no tv and black floors.

Design ideas for a large contemporary open plan living room in Adelaide with white walls, concrete flooring, a ribbon fireplace and black floors.
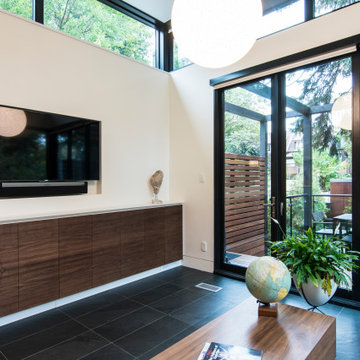
Design ideas for a small modern open plan living room in Toronto with white walls, porcelain flooring, no fireplace, a wall mounted tv and black floors.
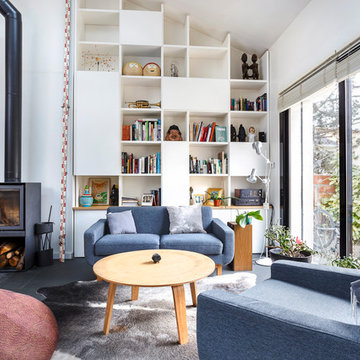
Inspiration for a scandi open plan living room in Paris with a reading nook, white walls, a wood burning stove and black floors.
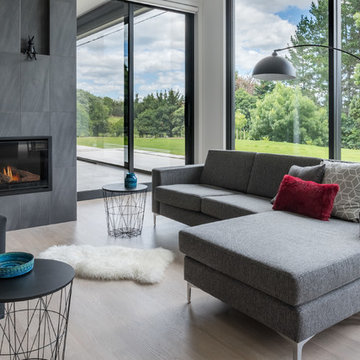
Inspiration for a contemporary open plan living room in Other with white walls, light hardwood flooring, a standard fireplace, a tiled fireplace surround and black floors.
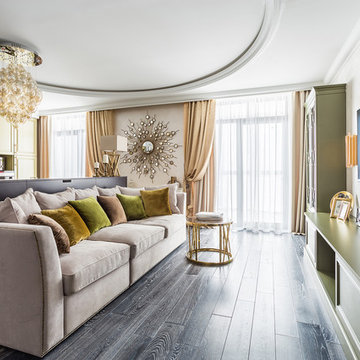
Журнальный столик Eichholtz.
Зеркало-Uttermost
Светильники -Visual Comfort
Inspiration for a large traditional open plan living room in Saint Petersburg with beige walls, dark hardwood flooring, a freestanding tv and black floors.
Inspiration for a large traditional open plan living room in Saint Petersburg with beige walls, dark hardwood flooring, a freestanding tv and black floors.
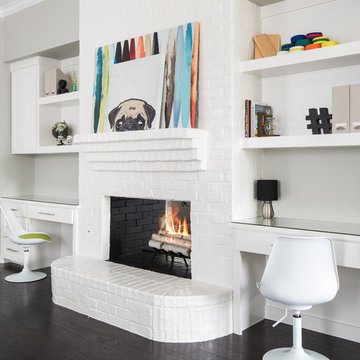
Photo of a large traditional open plan living room in Dallas with grey walls, dark hardwood flooring, a two-sided fireplace, a brick fireplace surround, a wall mounted tv and black floors.
Open Plan Living Room with Black Floors Ideas and Designs
3